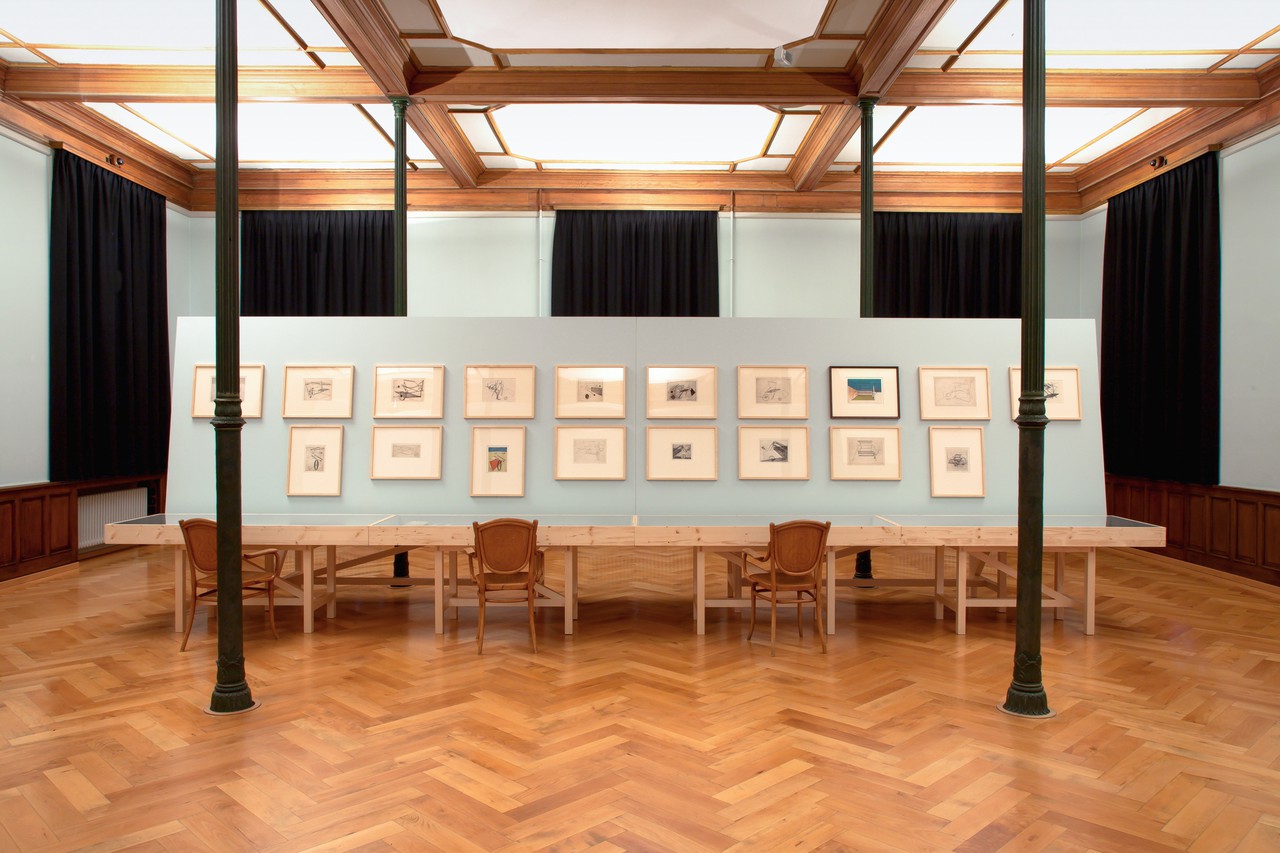V&A Museum of Childhood
London, United Kingdom 2002–2007
Client: Victoria & Albert Museum Grade II* listed
The Museum of Childhood, part of the V&A’s family of museums, is well known for the quality of its collections and for its educational activities within the East End of London. Caruso St John worked on a phased plan to improve the facilities of the building and to refresh the display of its collections.
The original listed building has an extraordinary history, its iron structure was first built in west London, on the site of what is now the main V&A building, to house displays from the Great Exhibition of 1851. It was later dismantled and rebuilt with new facades in east London. A lack of funds at the time meant that the architect's full plans for the front of the museum were never carried out, leaving the building without the proper entrance and front-of-house facilities that a modern museum requires.
The first phase of improvements in 2003 concentrated on renovating the roof and ceiling, on opening up the main hall and entrance sequence, and a new exhibition display on the first floor. The second phase in 2006 completed the new collection displays, provided a new learning centre on the lower ground floor and constructed a new entrance building across the front facade of the Grade II* listed Victorian building. The new entrance pavilion, with its patterned elevations of red quartzite and brown porphyries, gives the Museum the formal front and outward aspect that it previously lacked.
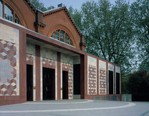



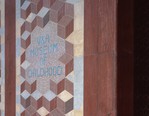




Drawings
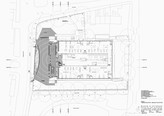
Ground floor and mezzanine level plan
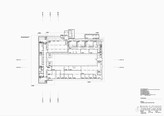
Lower ground floor plan
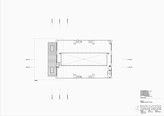
First floor plan
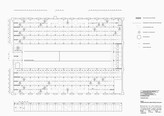
Mezzanine gallery reflected ceiling plan
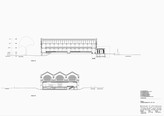
Sections through the new entrance building
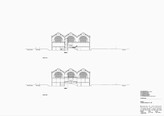
Sections through the main building
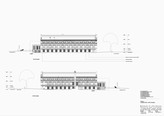
North and south elevations
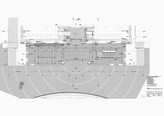
New entrance building, ground floor plan
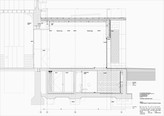
Section through the new entrance building
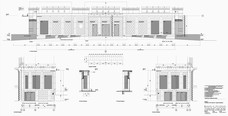
New entrance building elevations
Credits
Location
London, United Kingdom
Date
2002–2007
Client
Victoria & Albert Museum
Heritage
Grade II* listed
Construction cost
£6.7 m
Area
4,500sq m
Caruso St John Architects
Adam Caruso, Peter St John
Project architects
Tim Collett, David Kohn
Project team
Adam Caruso, Rod Heyes, Adam Khan, James Payne, Peter St John, Kerstin Treiber, Esther Waterfield
Collaborating artist
Simon Moretti
Structural engineer
Alan Baxter & Associates
Services consultant
Max Fordham
Cost consultant, project management
Focus Consultants
Façade engineer
Arup Façade Engineering
Access consultant
David Bonnett & Associates
Main contractors
JTA Group, Wallis Special Projects
Photography
Hélène Binet, David Grandorge
Awards
RIBA Award
Finalist, RIBA Inclusive Design Award
Related projects
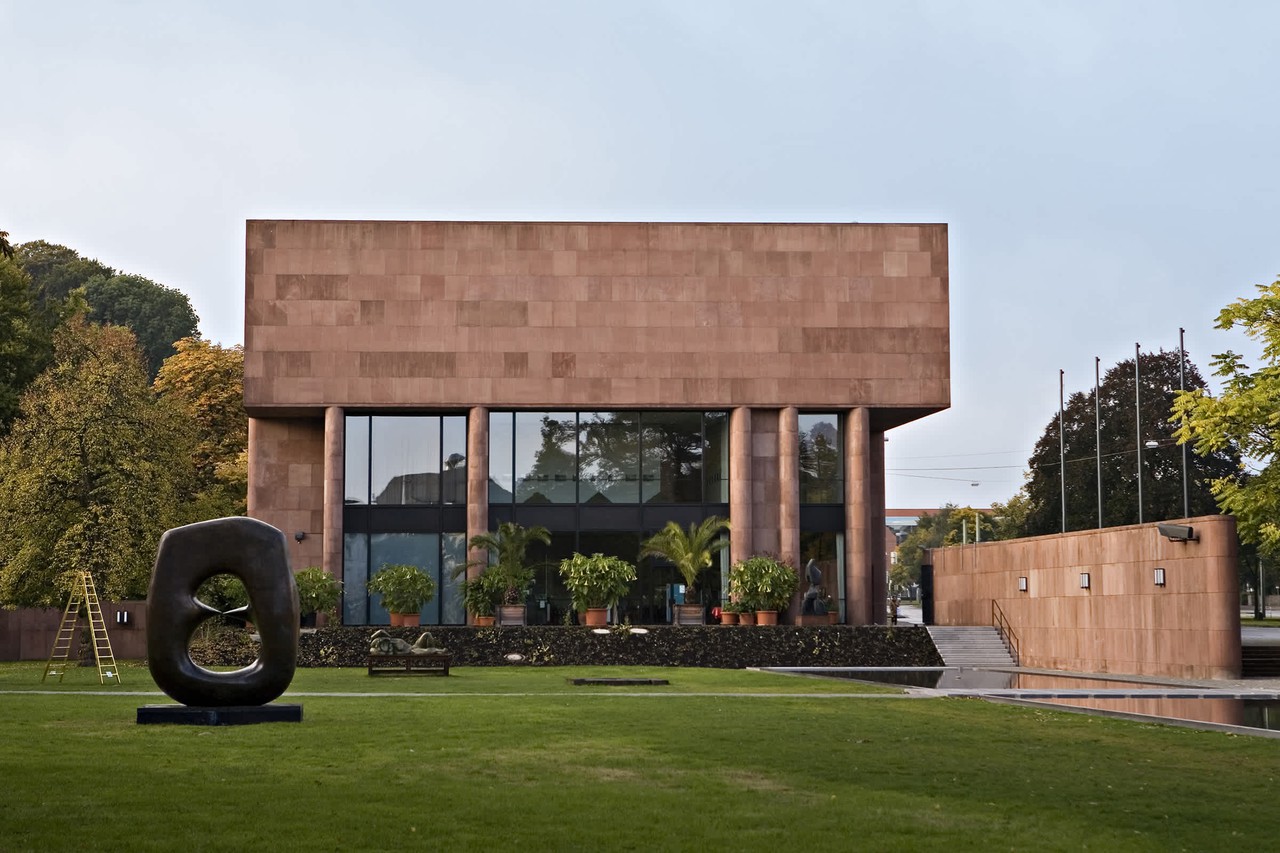
Kunsthalle Bielefeld
Bielefeld, Germany
2024–present
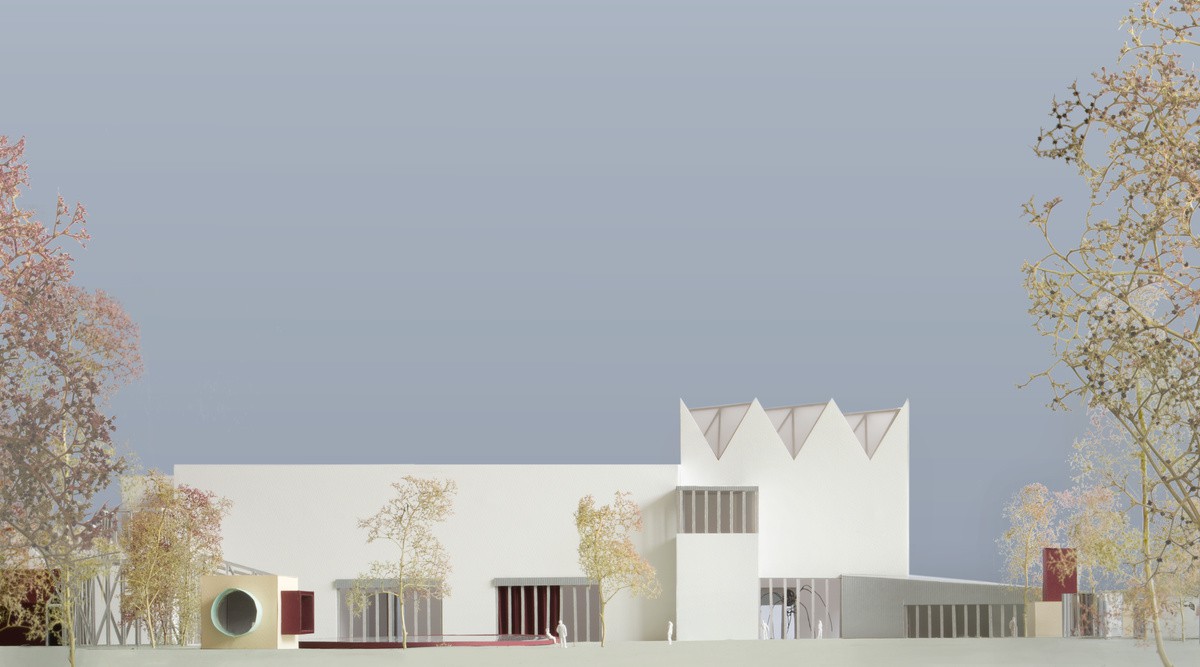
Latvian Museum of Contemporary Art
Riga, Latvia
2016
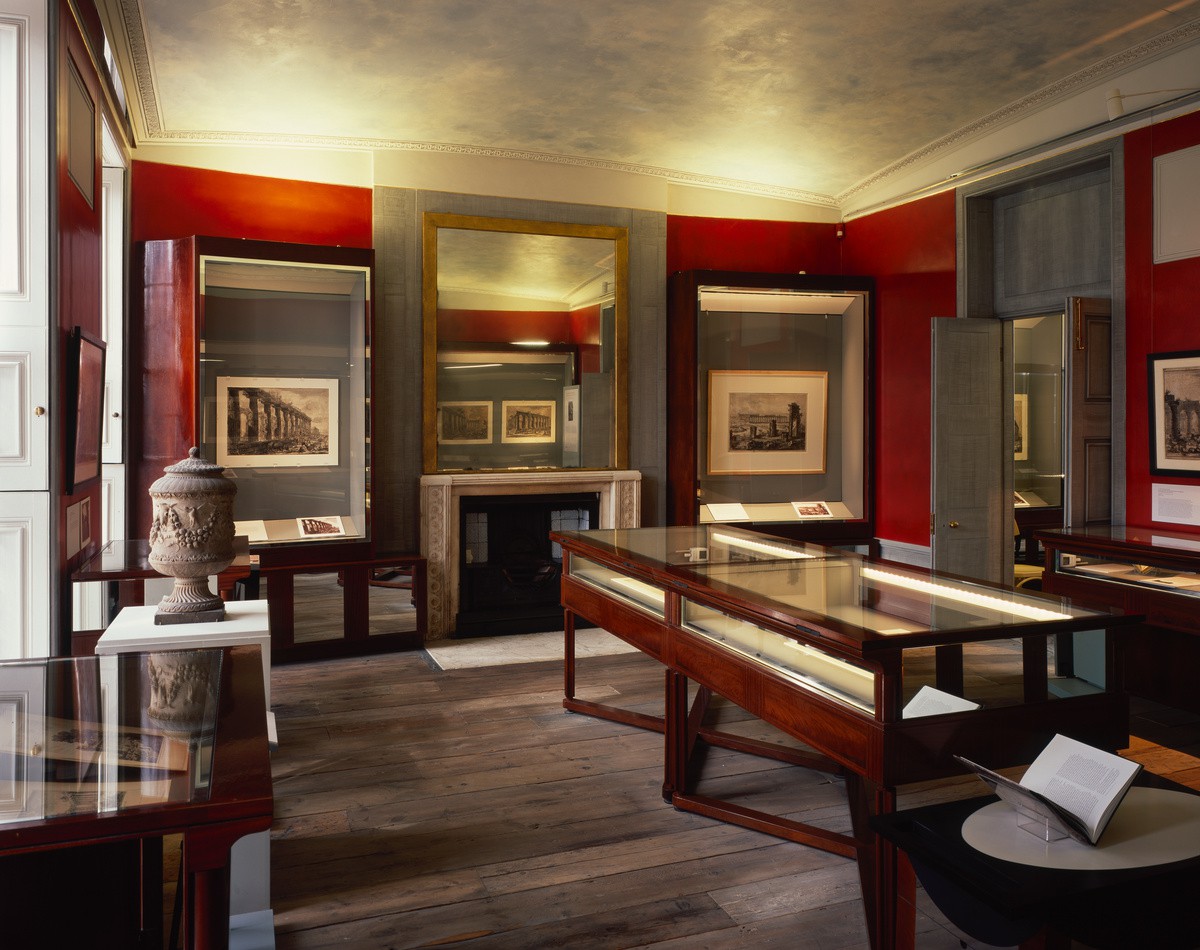
Sir John Soane's Museum
London, United Kingdom
2009–2012
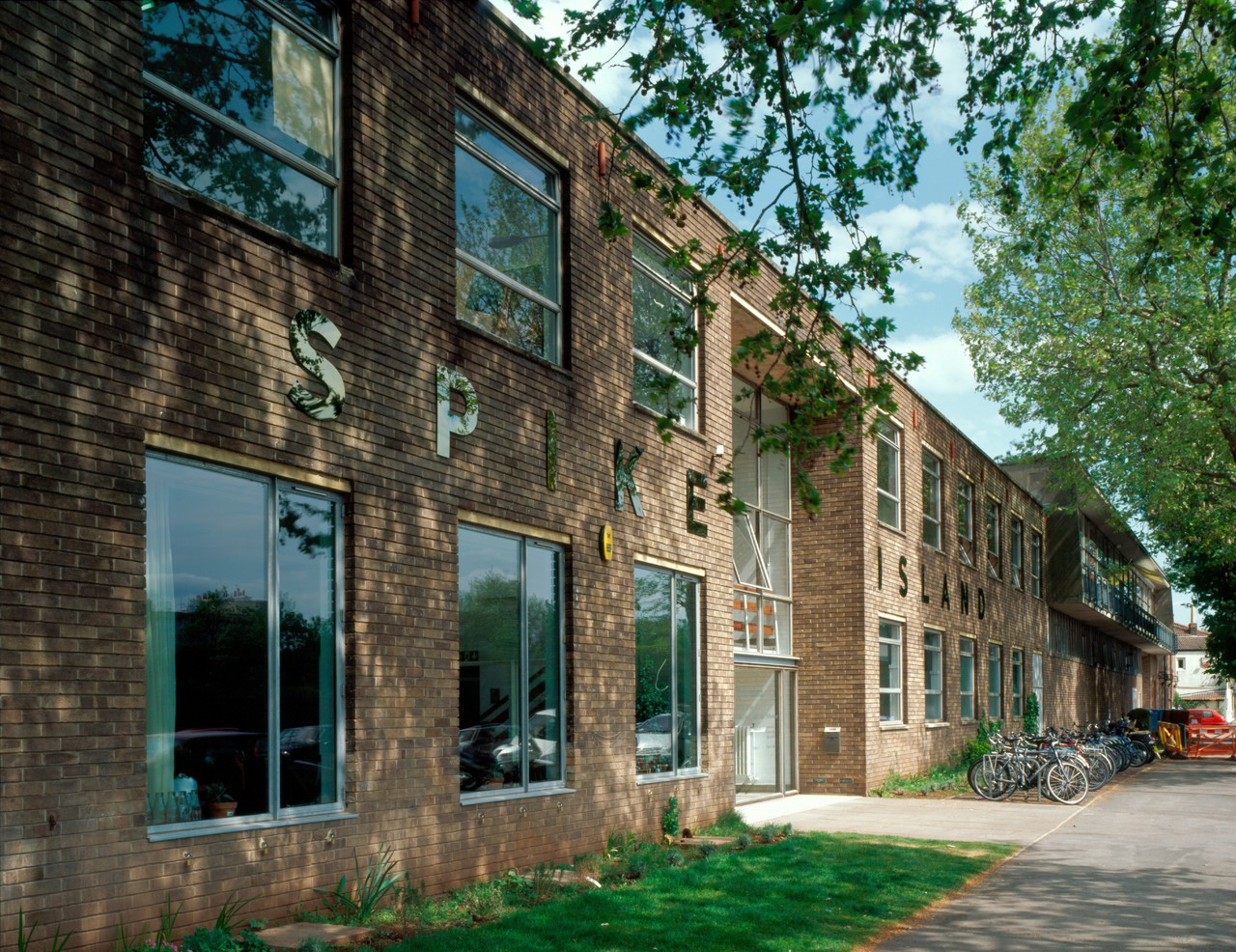
Spike Island
Bristol, United Kingdom
2003–2006
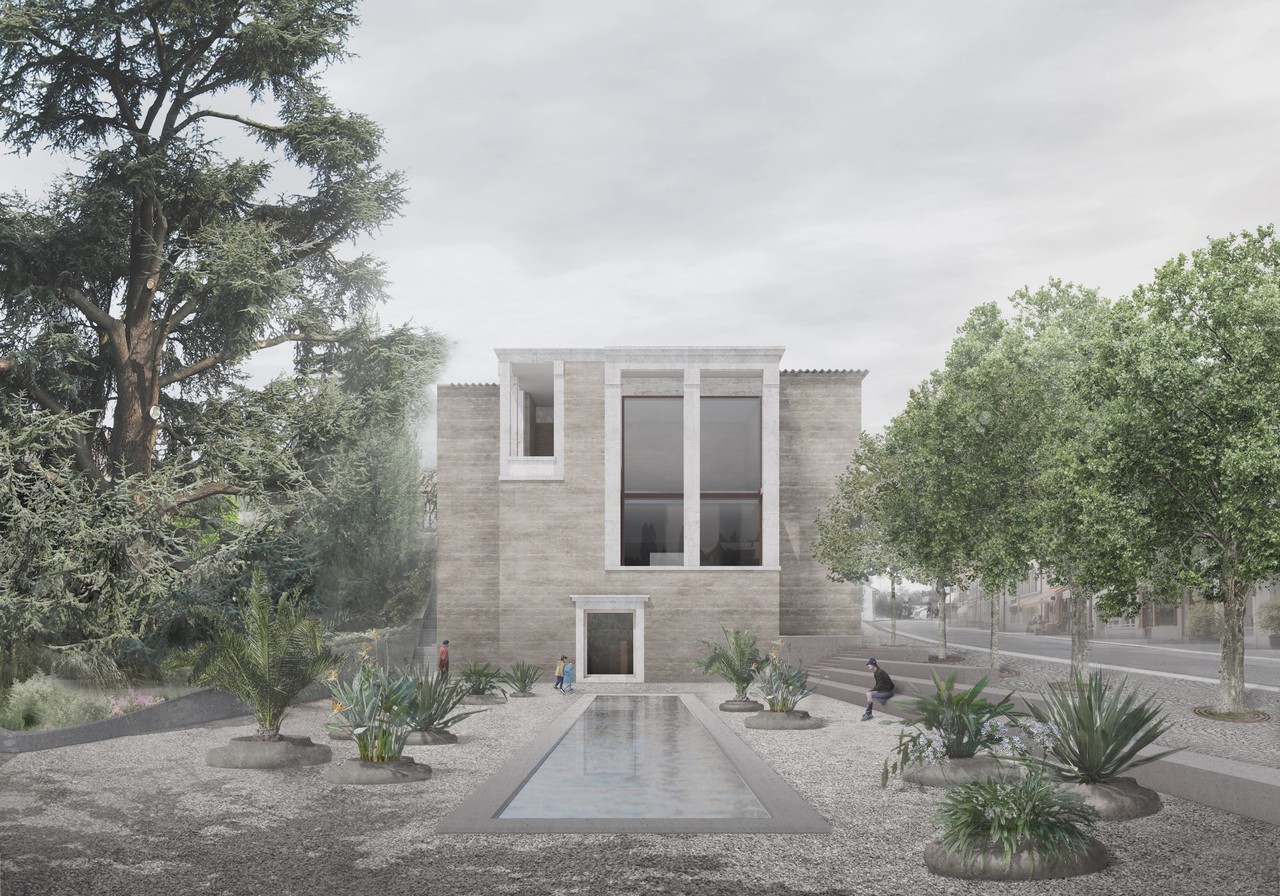
Museum for a Roman Villa
Pully, Switzerland
2017
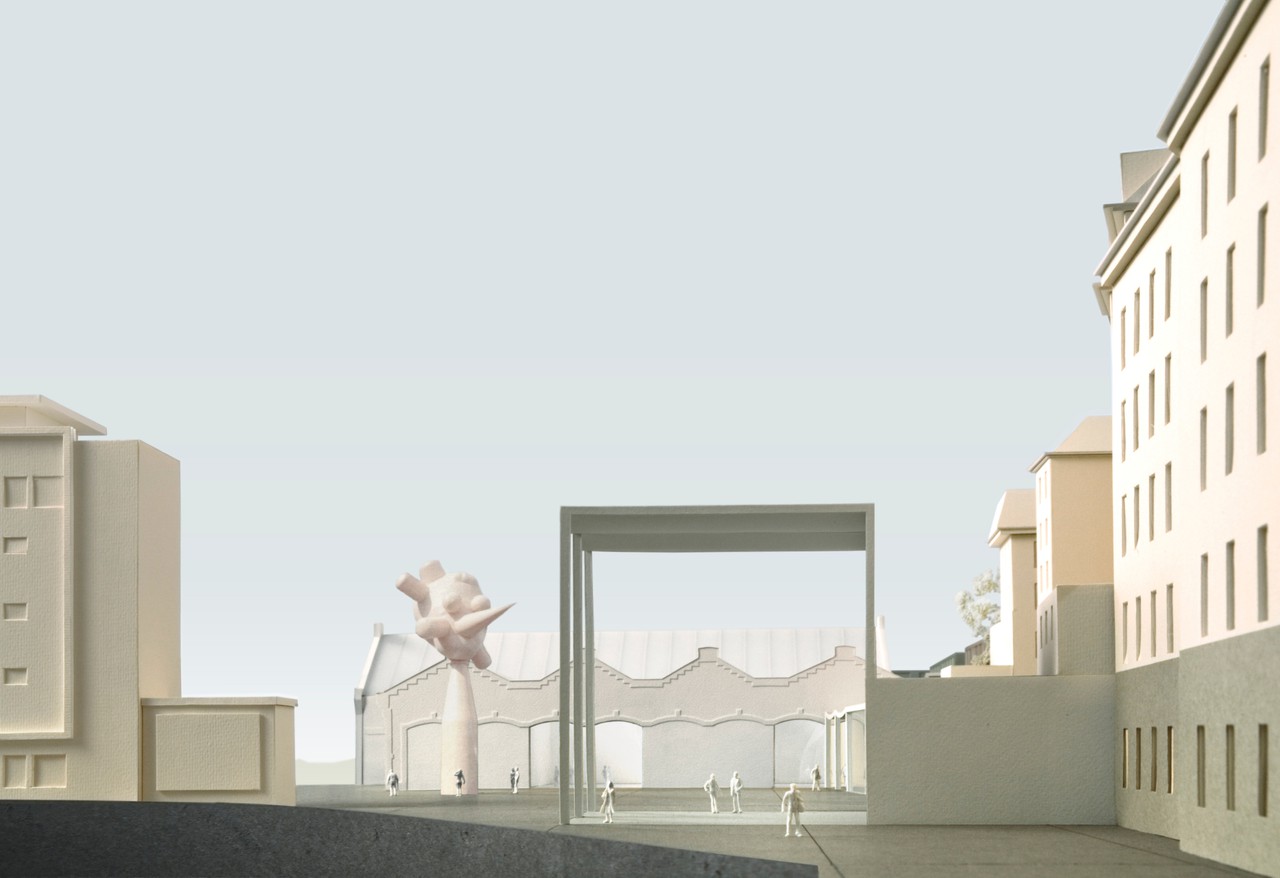
Musée Cantonal des Beaux‑Arts Lausanne
Lausanne, Switzerland
2011
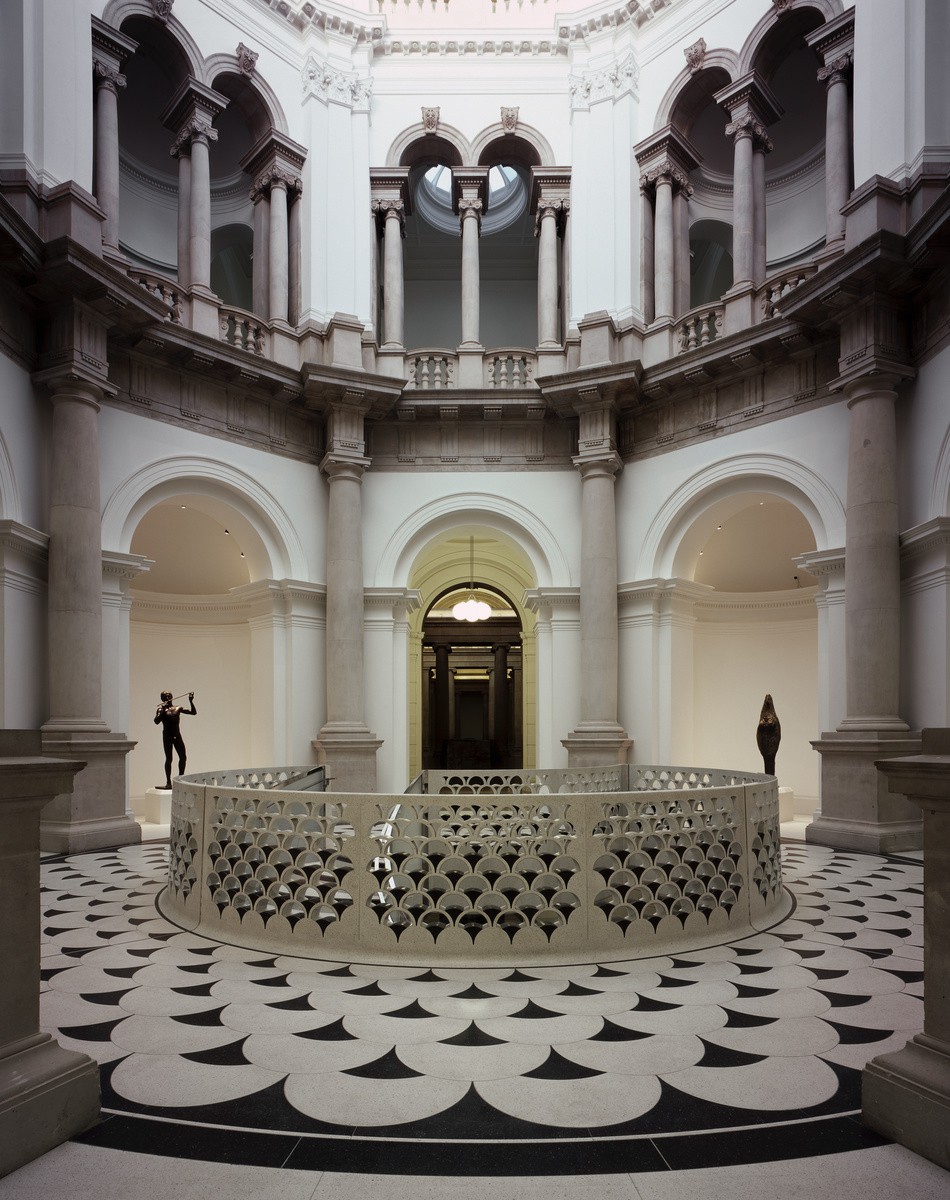
Tate Britain
London, United Kingdom
2007–2013
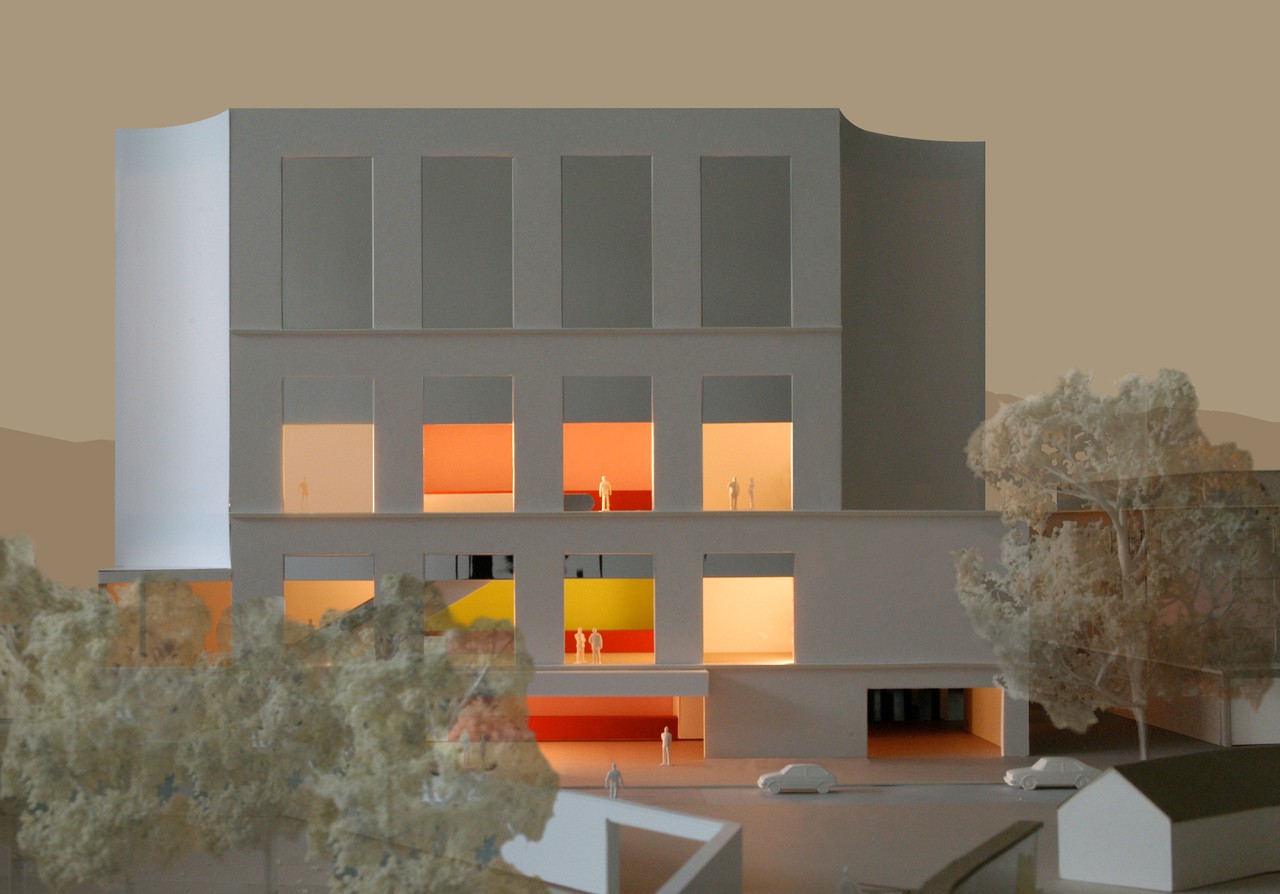
Centre for Tourism and Culture
Ascona, Switzerland
2004
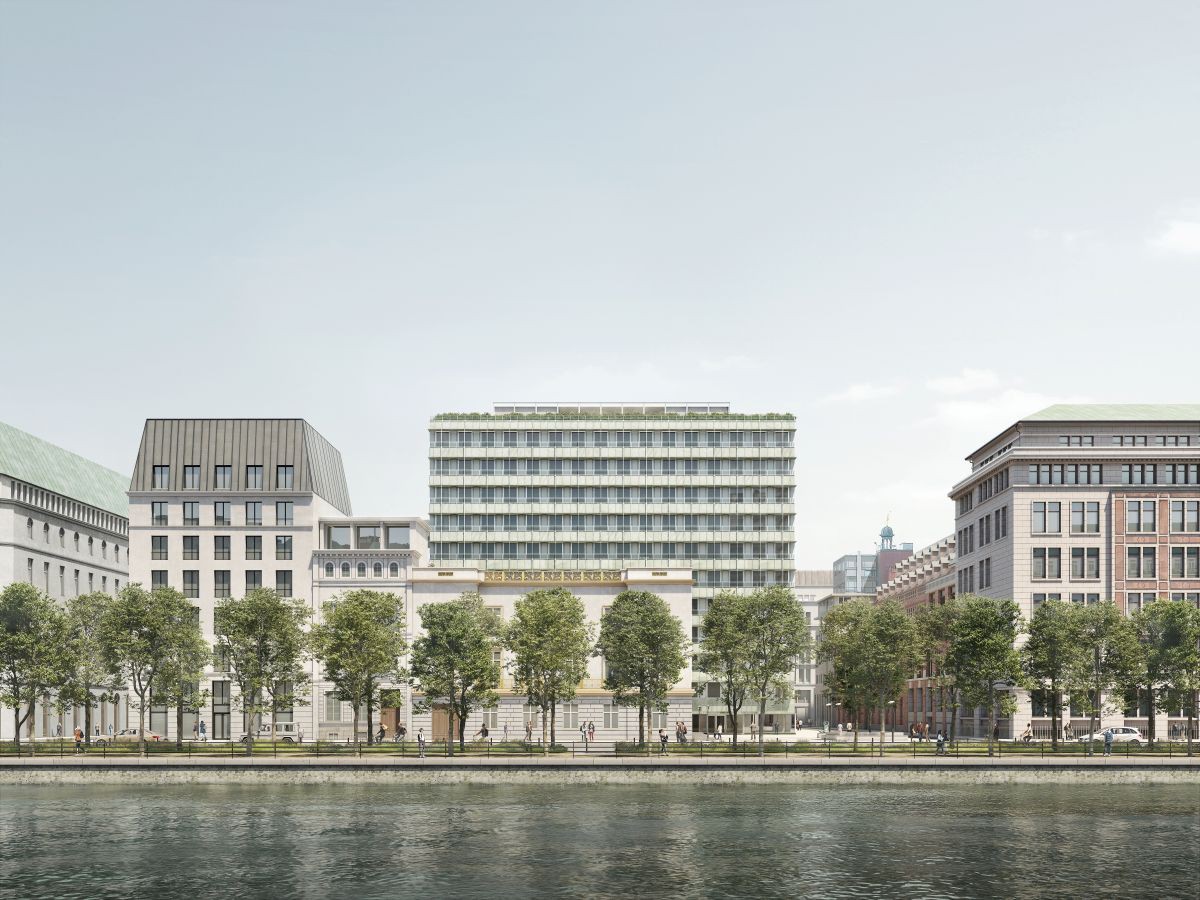
AXA Office Building, Binnenalster
Hamburg, Germany
2024
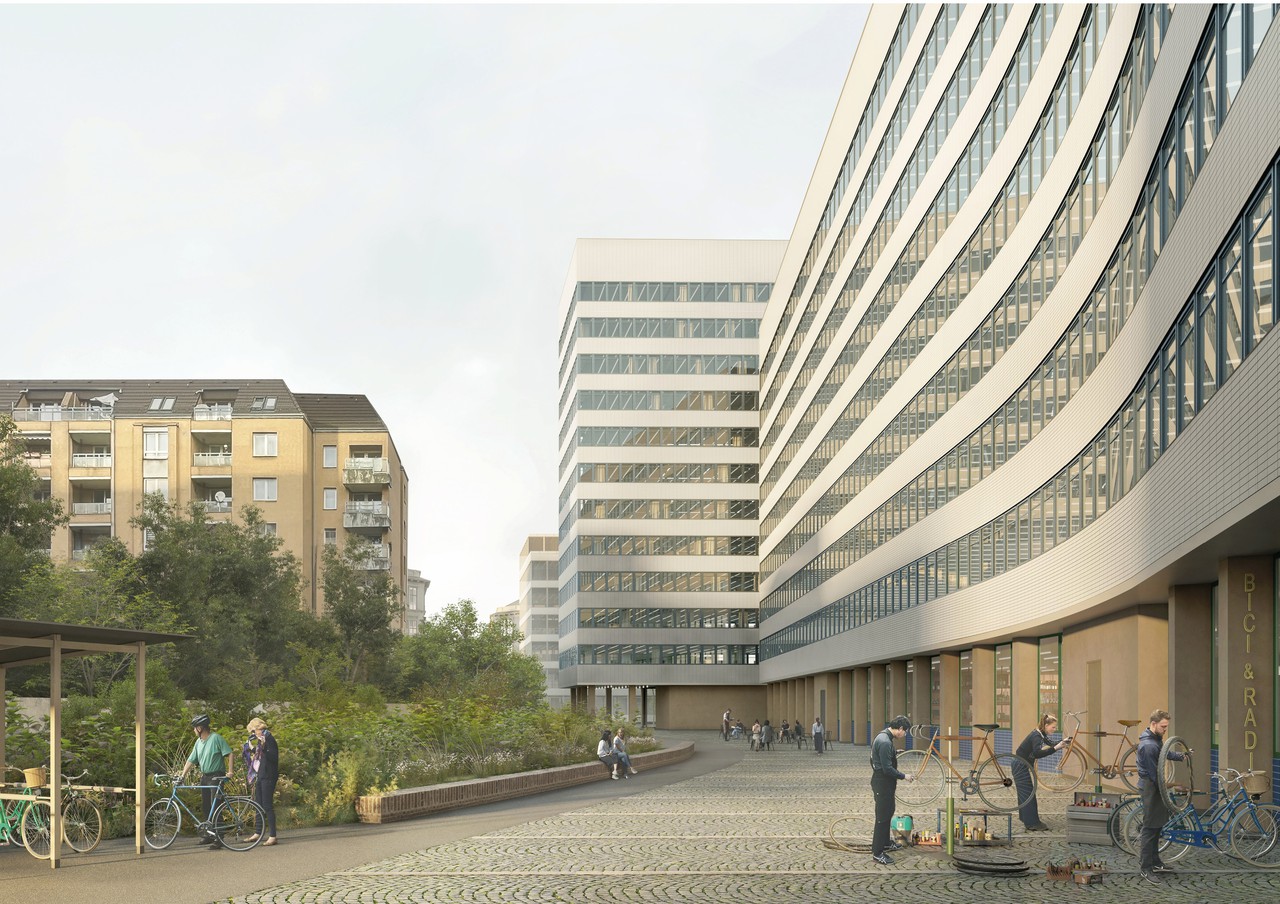
Kallmorgen Office Building
Hamburg, Germany
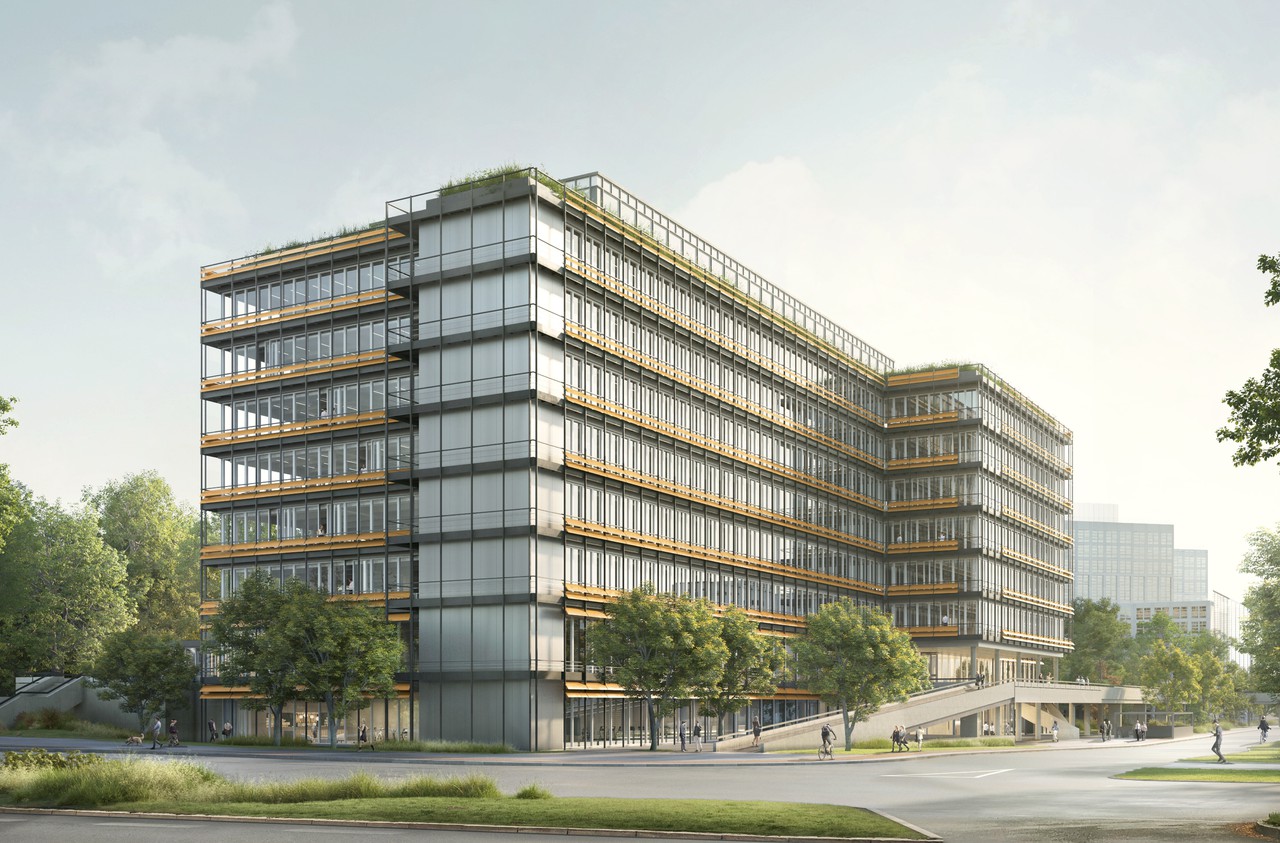
City Nord Office Building
Hamburg, Germany
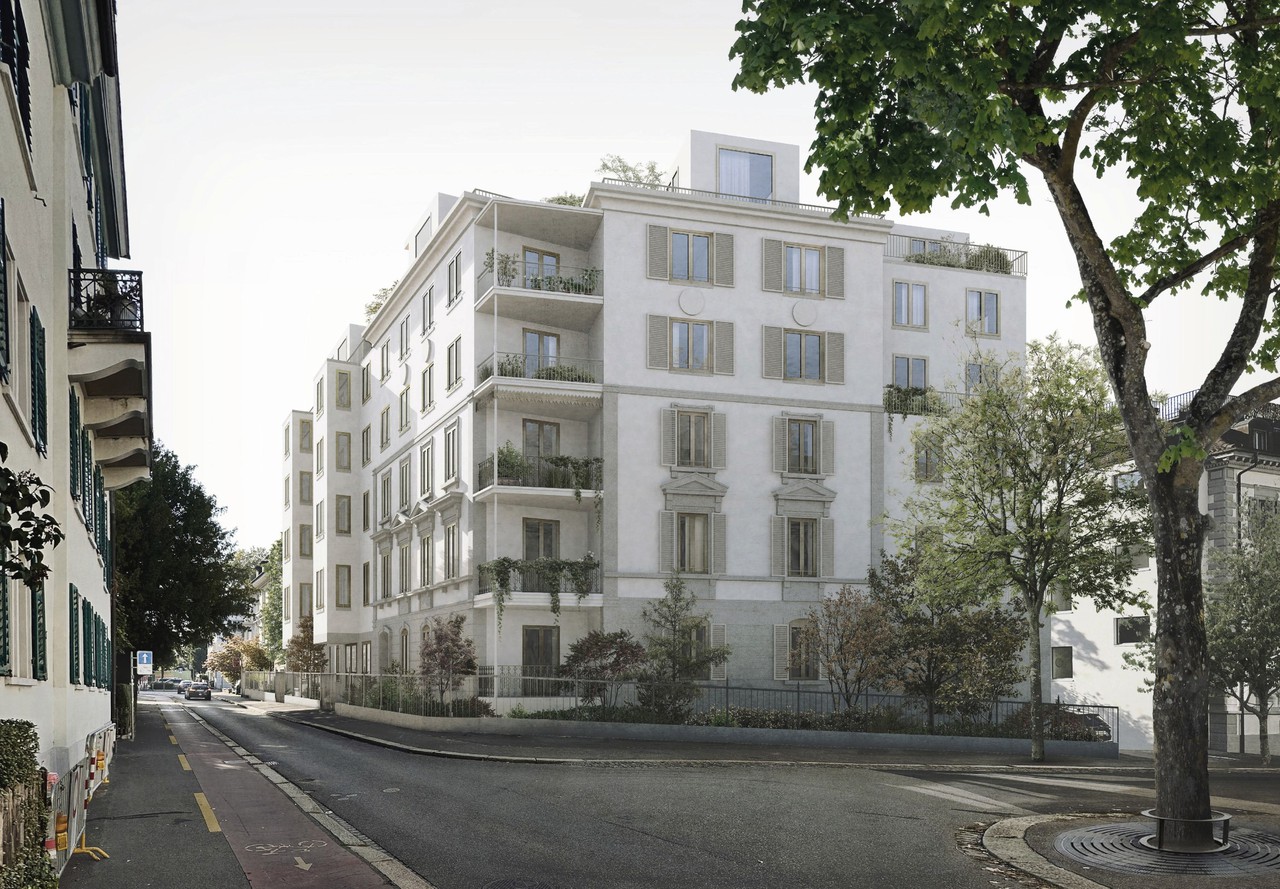
Urban Villa, Mühlebachstrasse
Zurich, Switzerland
2023–present
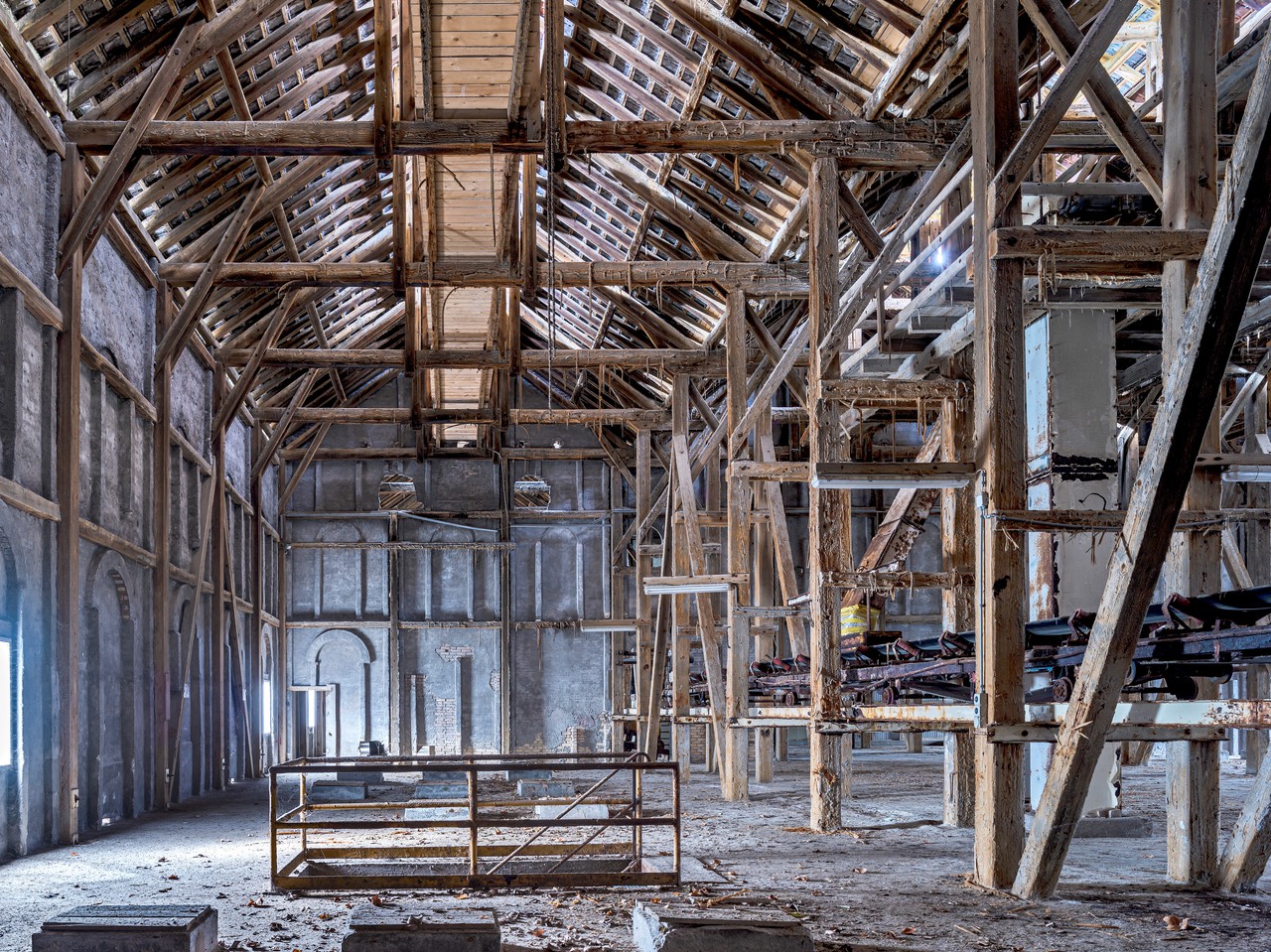
Düngerbau
Uetikon am See, Switzerland
2022–present
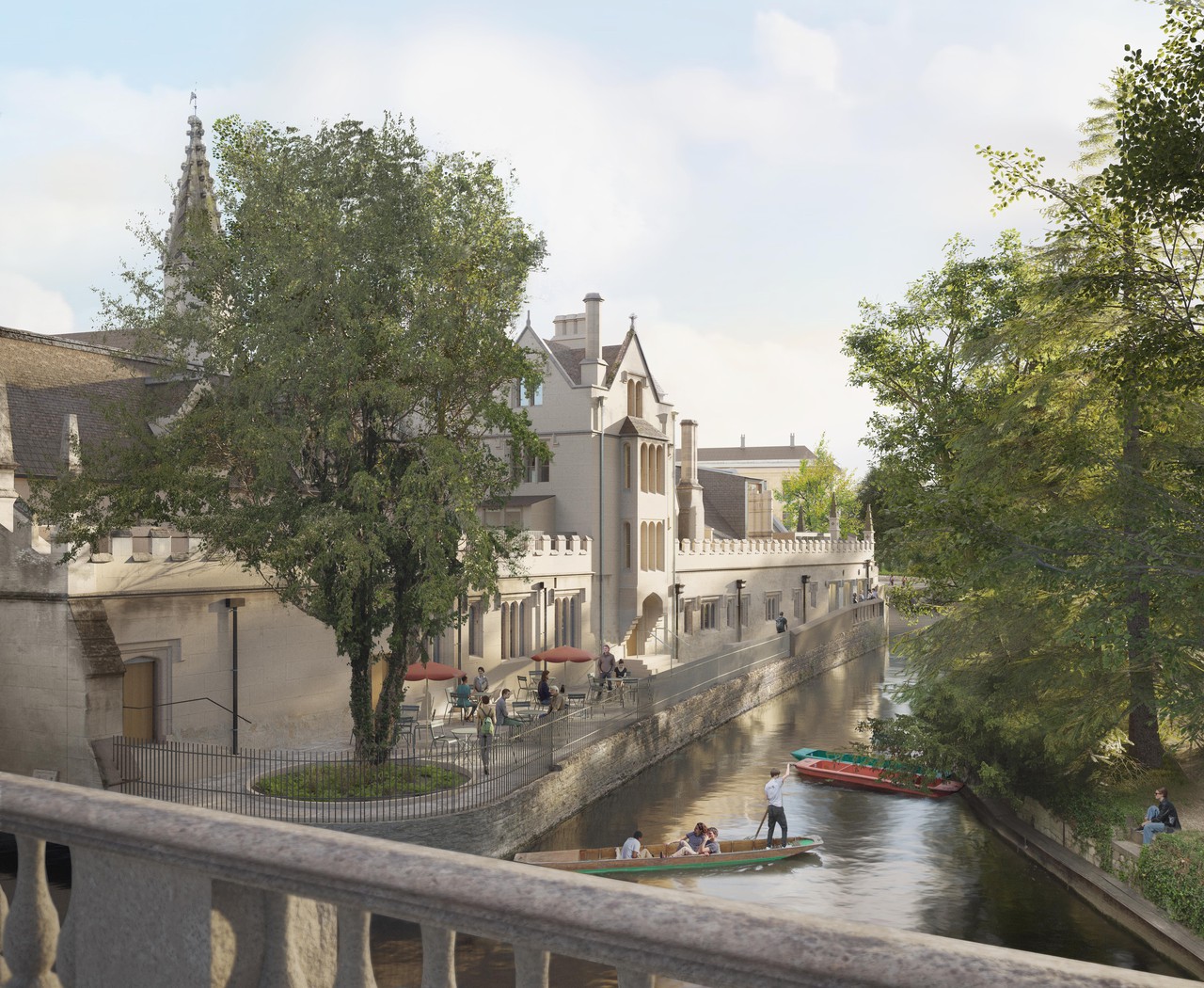
Riverside Project, Magdalen College
Oxford, United Kingdom
2022–present

Gagosian Burlington Arcade
London, United Kingdom
2022
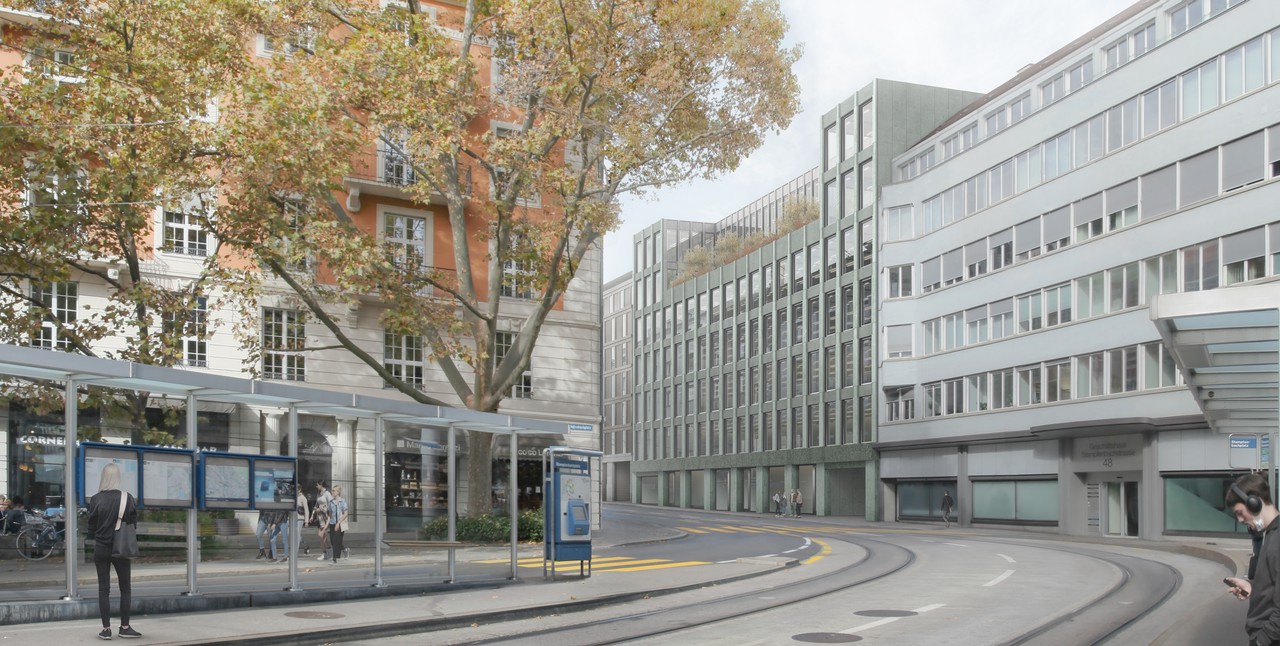
Office Building, Stampfenbachstrasse
Zurich, Switzerland
2020–present (under construction)
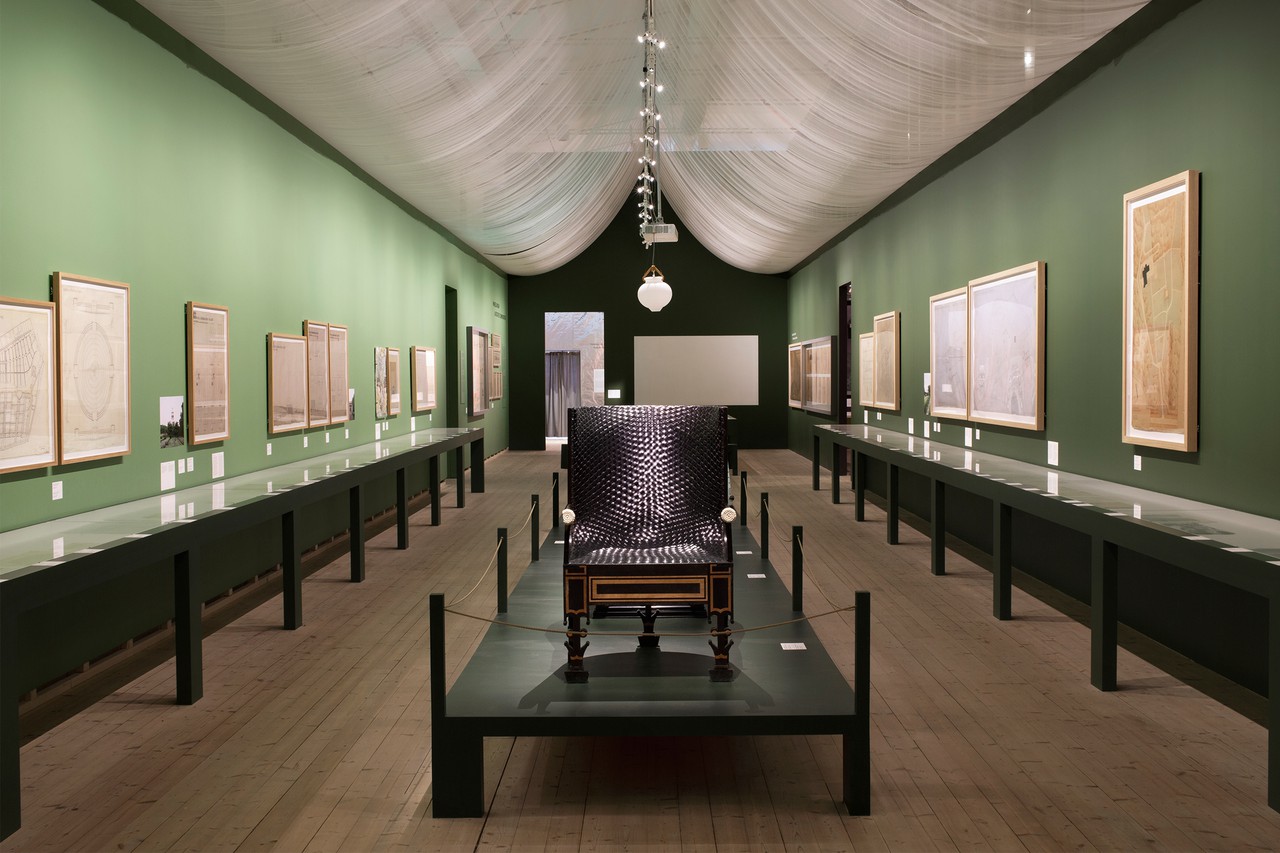
Sigurd Lewerentz, Architect of Death and Life
ArkDes
Stockholm, Sweden
October 2020 – August 2022
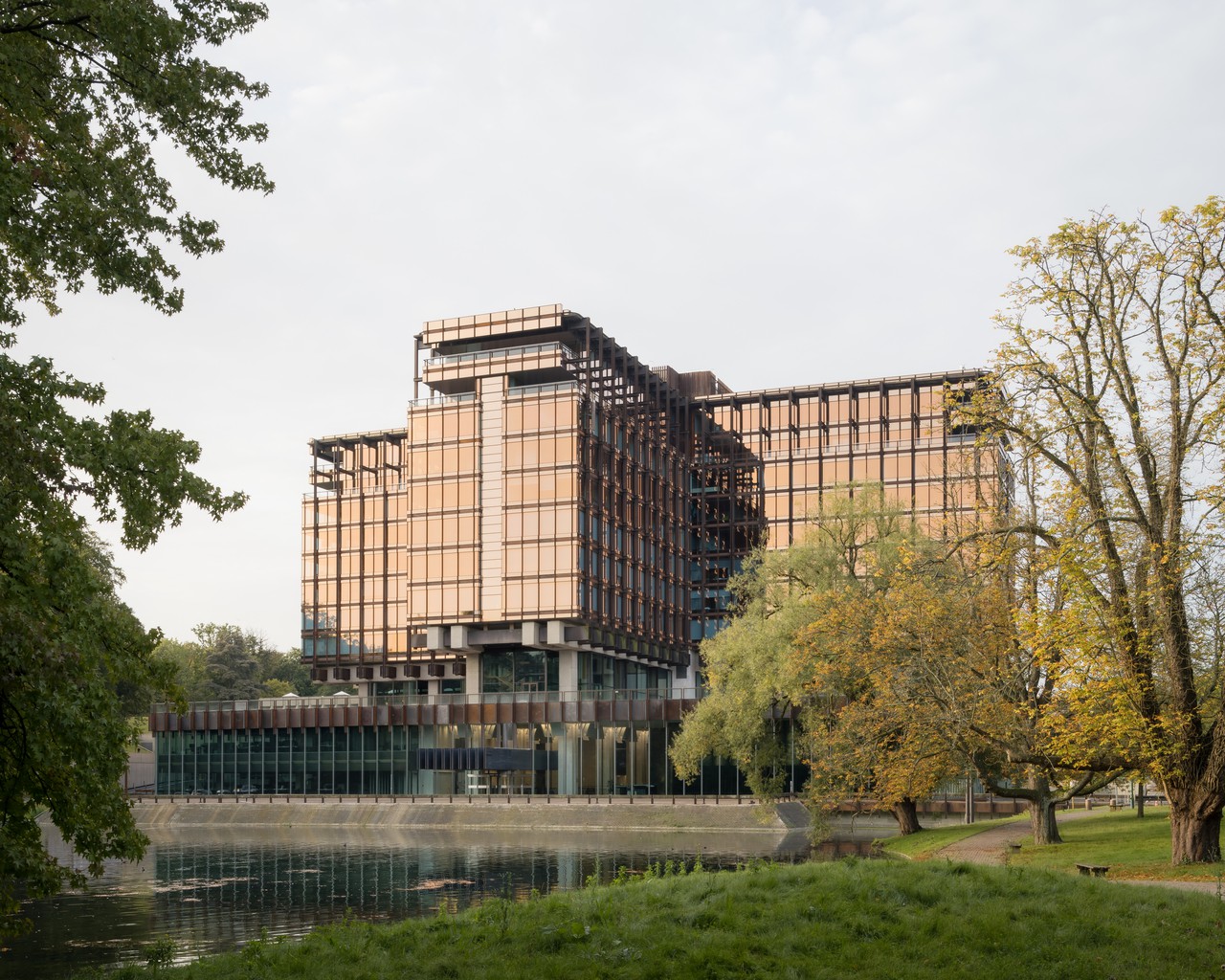
Royale Belge
Brussels, Belgium
2019–2023
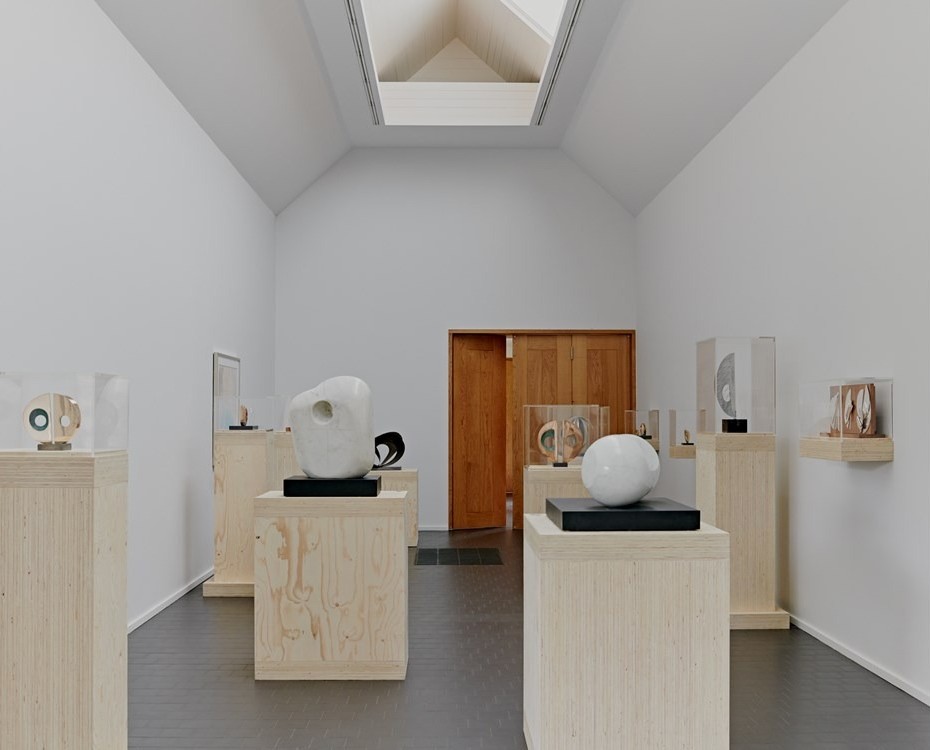
Barbara Hepworth, Divided Circle
Heong Gallery, Downing College
Cambridge, United Kingdom
2019–2020
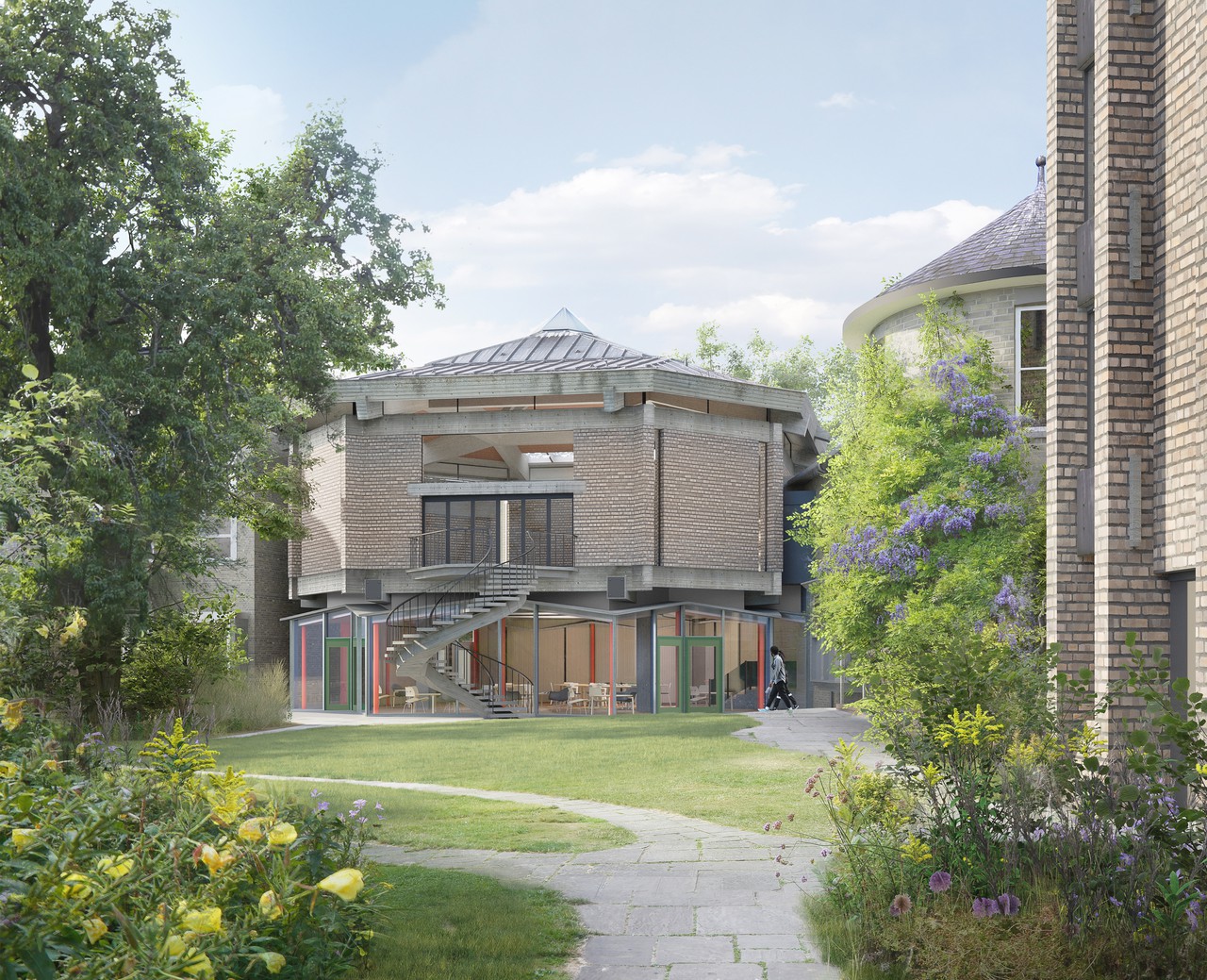
Darwin College
Cambridge, United Kingdom
2018–present
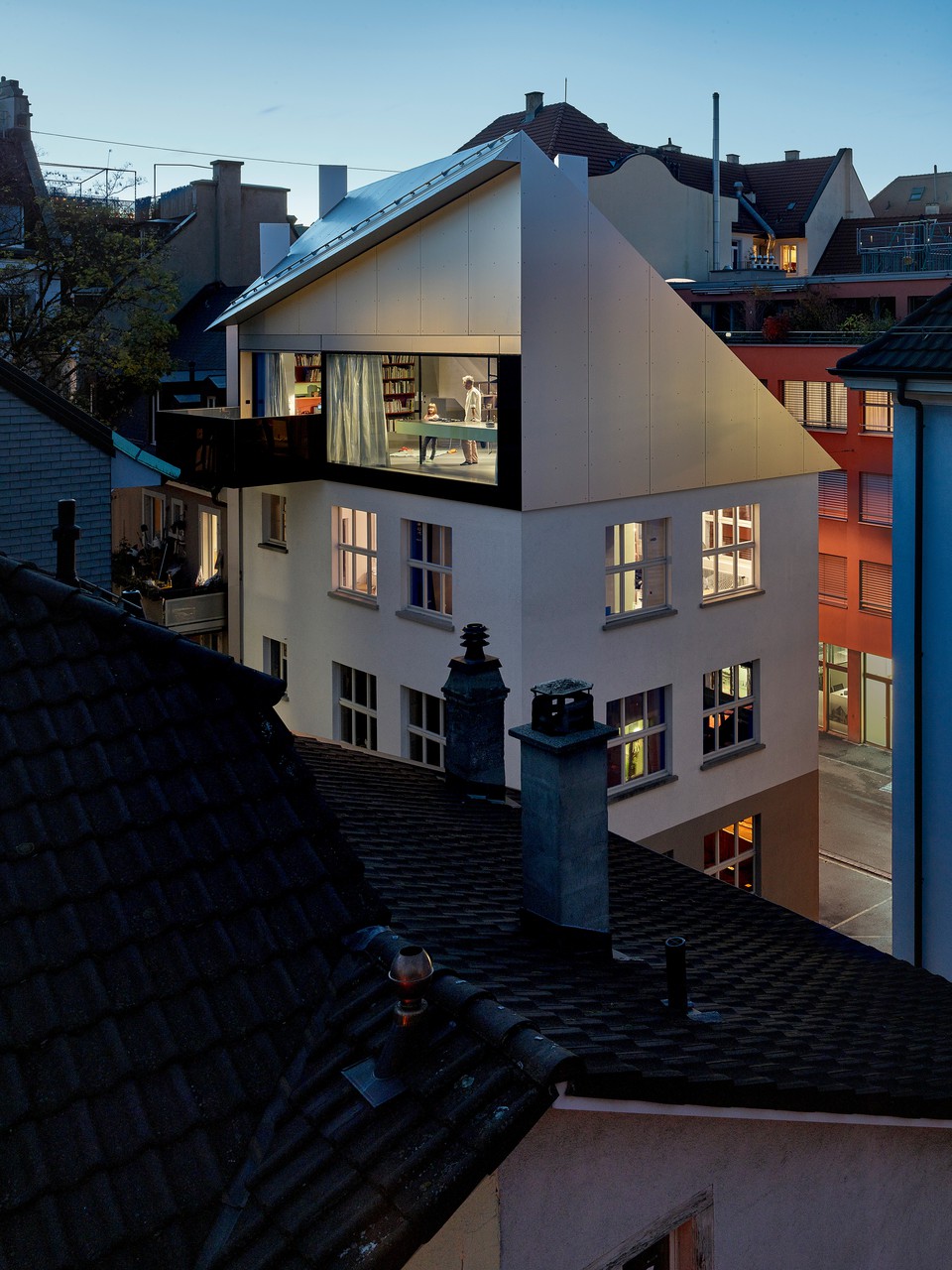
Warehouse, Wiedikon
Zurich, Switzerland
2019–2021
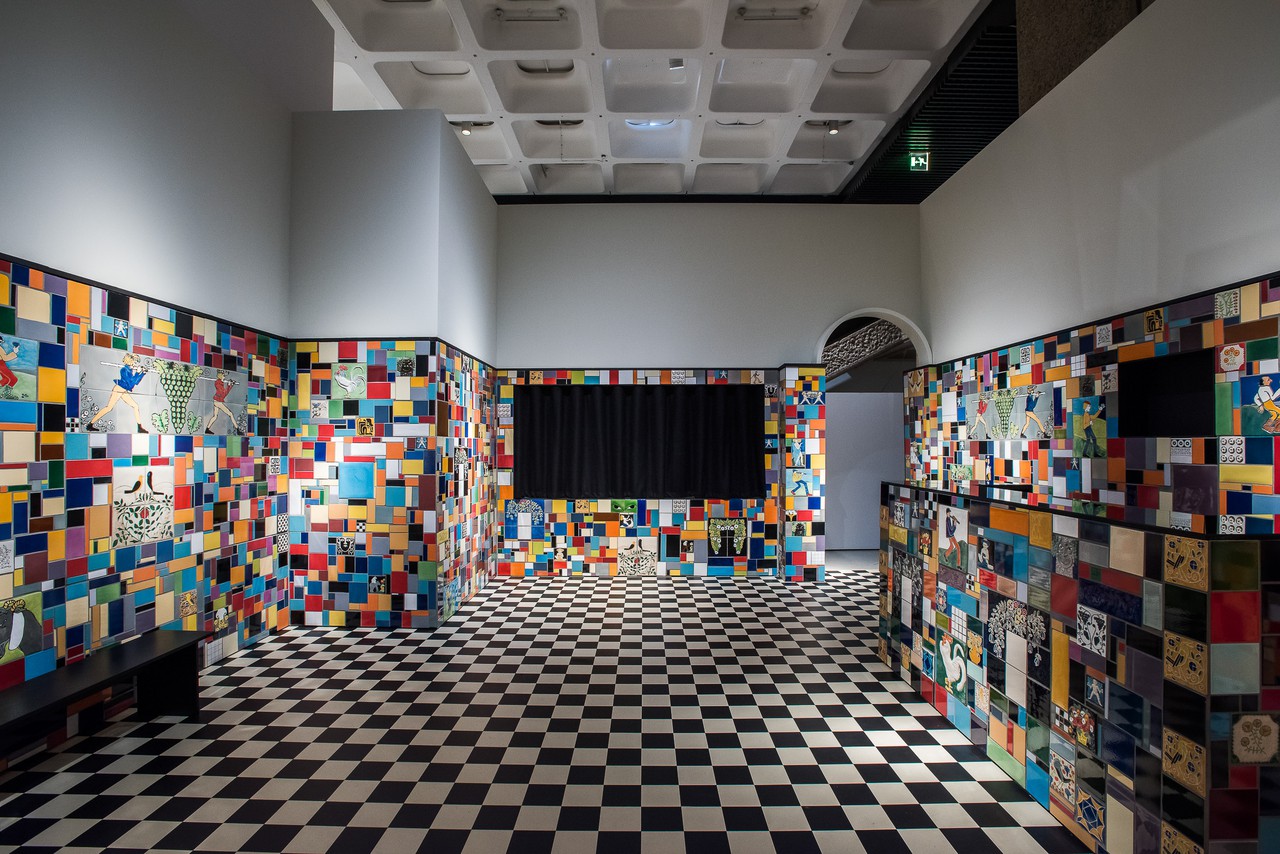
Into the Night: Cabarets and Clubs in Modern Art
Barbican
London, United Kingdom
2019
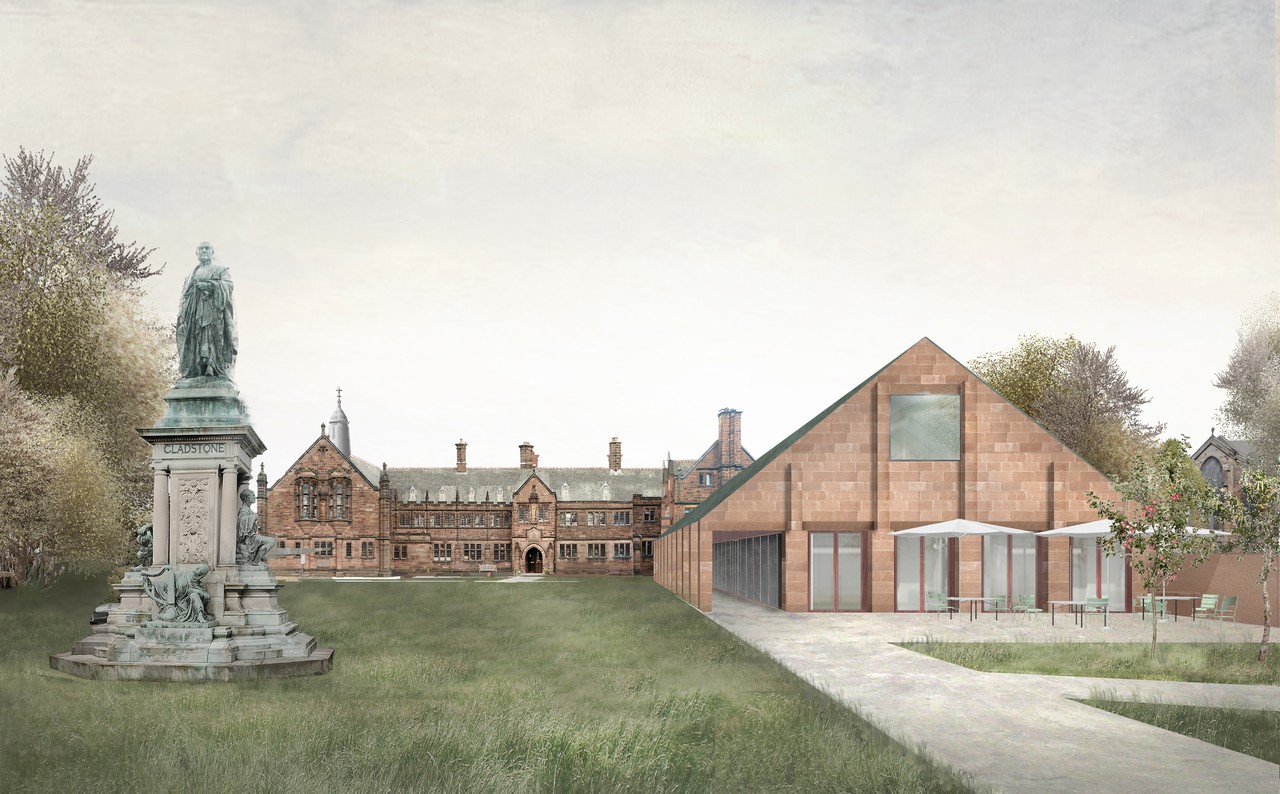
Gladstone's Library
Hawarden, United Kingdom
2018–2020
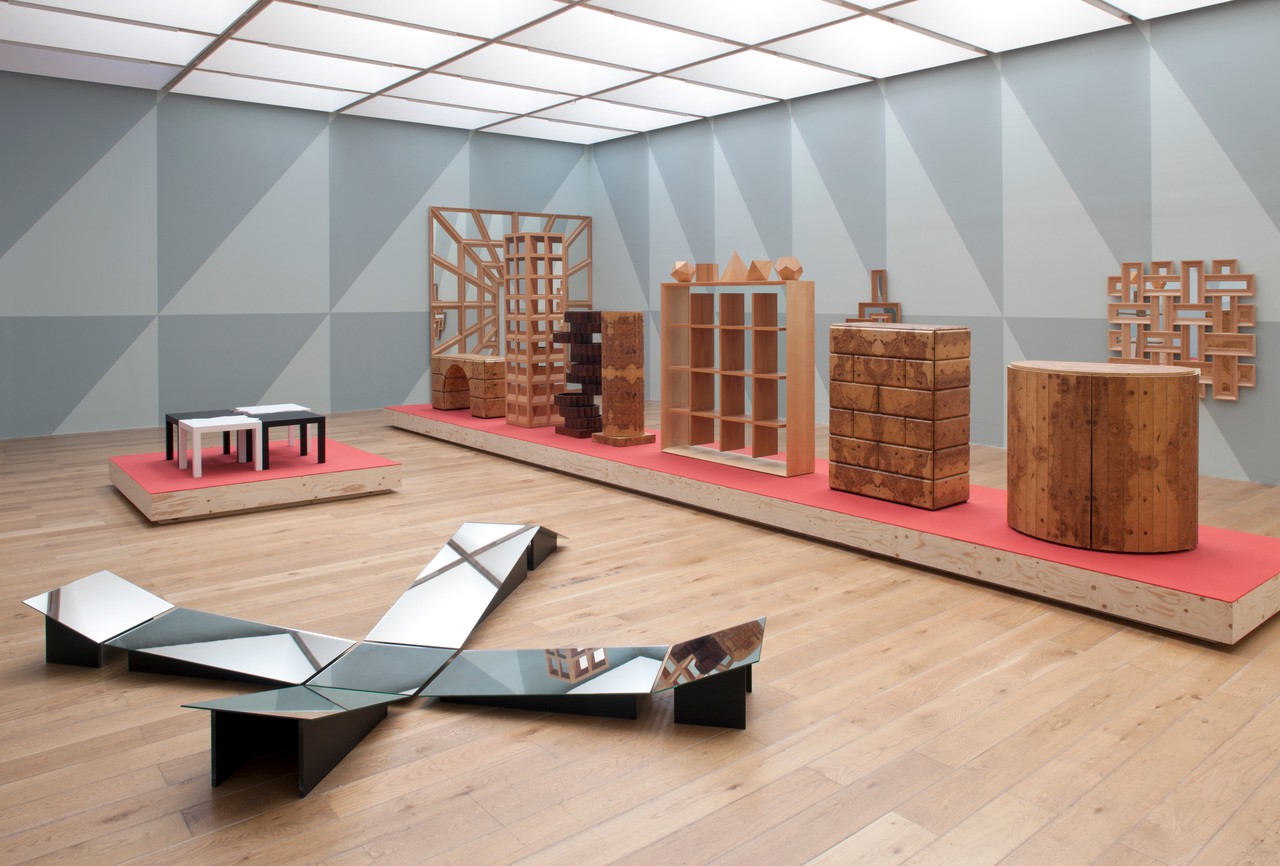
Trix and Robert Haussmann: The Log-O-Rithmic Slide Rule
Nottingham Contemporary, ETH Zurich
2018
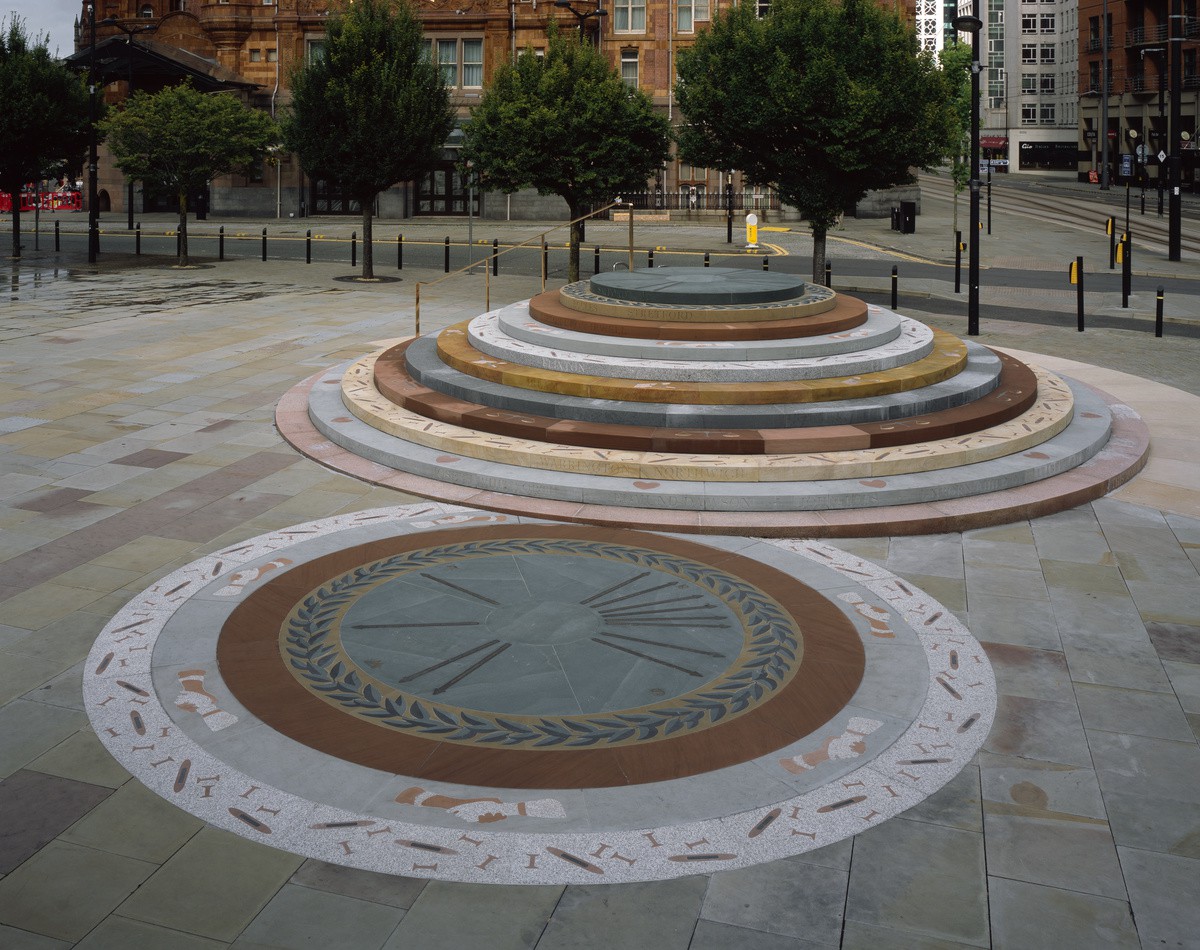
Peterloo Memorial
In collaboration with Jeremy Deller
Manchester, United Kingdom
2018–2019
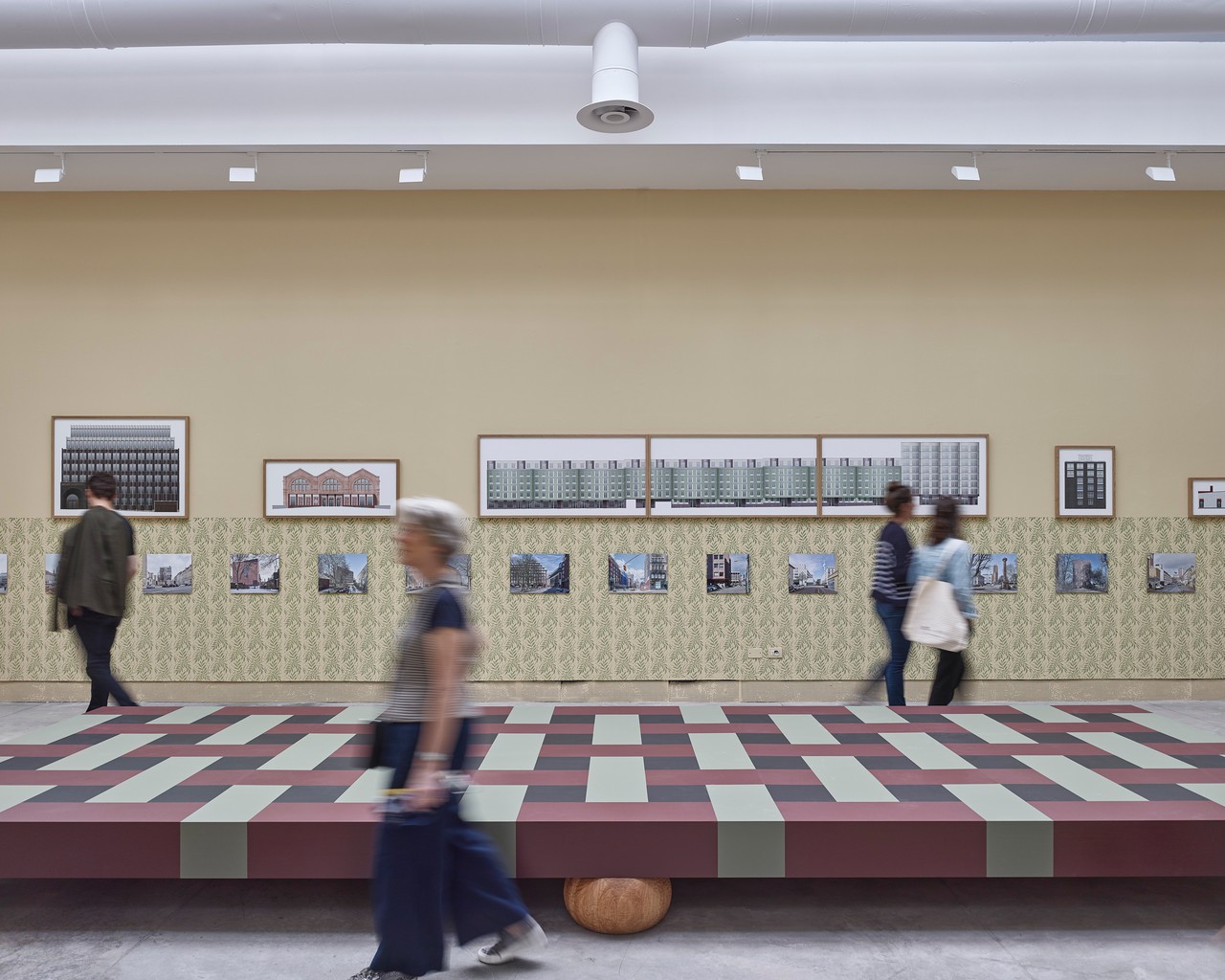
The Façade is the Window into the Soul of Architecture
Central Pavilion, Venice Biennale
Venice, Italy
2018
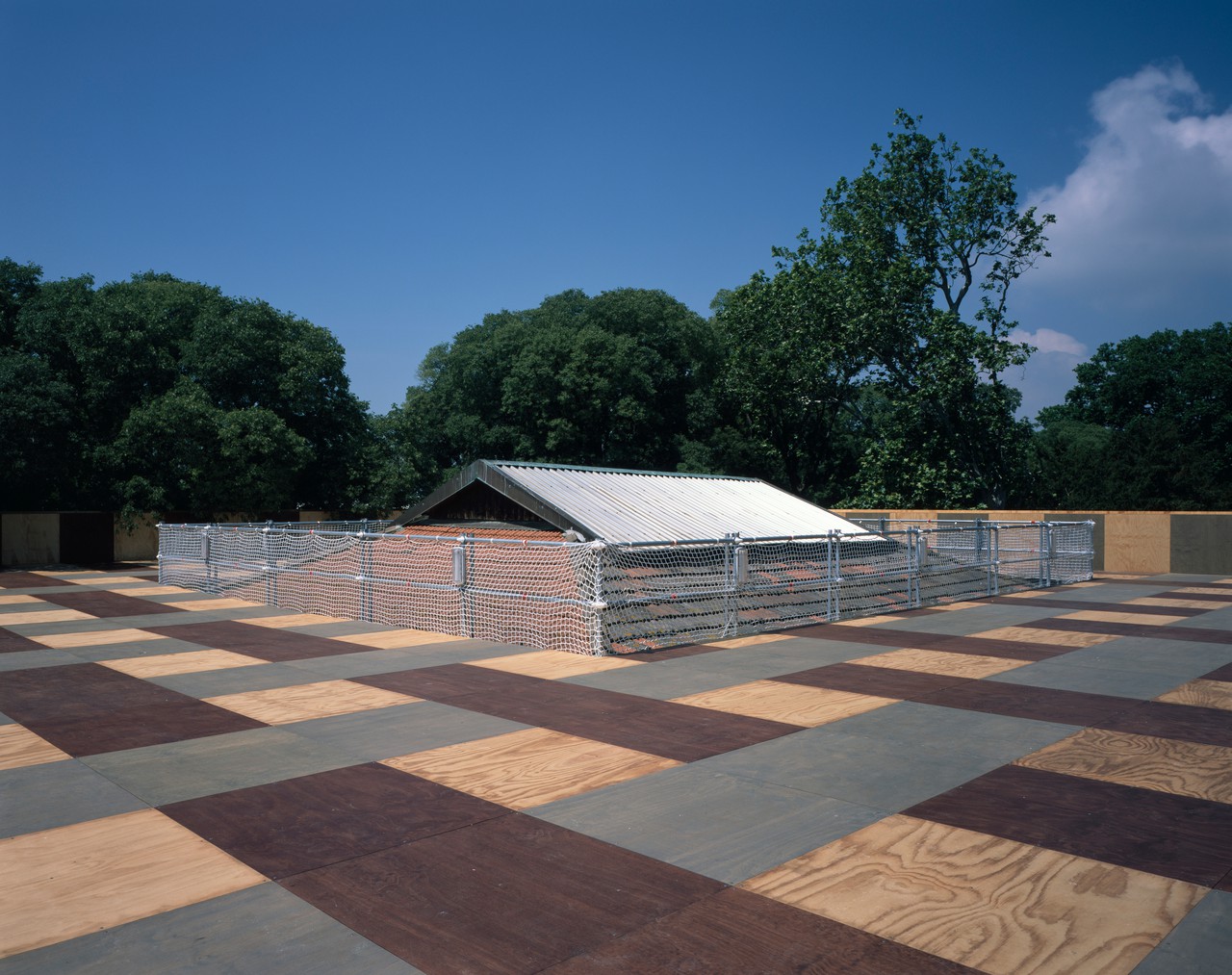
Island, British Pavilion, Venice Biennale
In collaboration with Marcus Taylor
Venice, Italy
2018
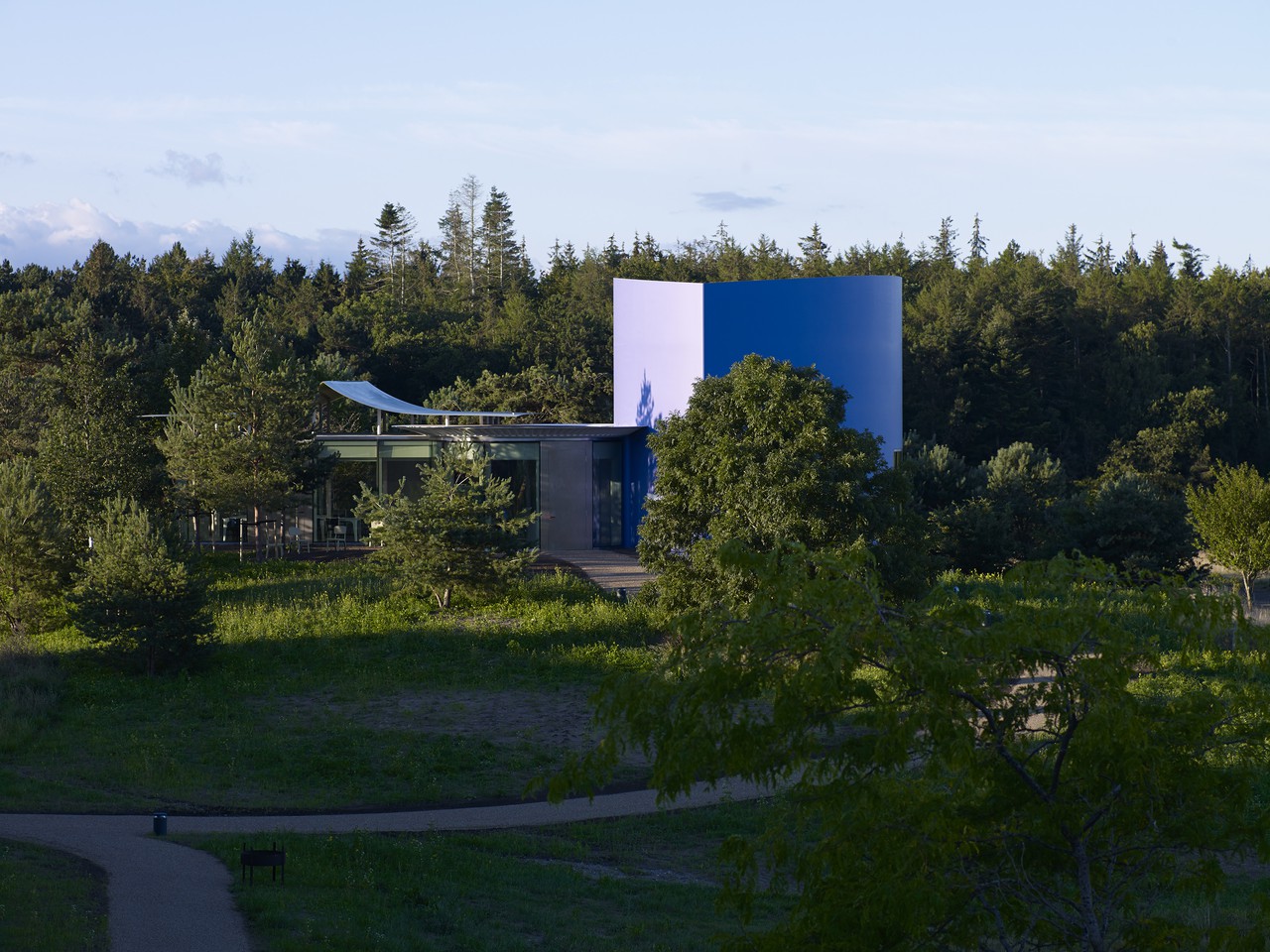
The Triple Folly
In collaboration with Thomas Demand
Ebeltoft, Denmark
2017–2022
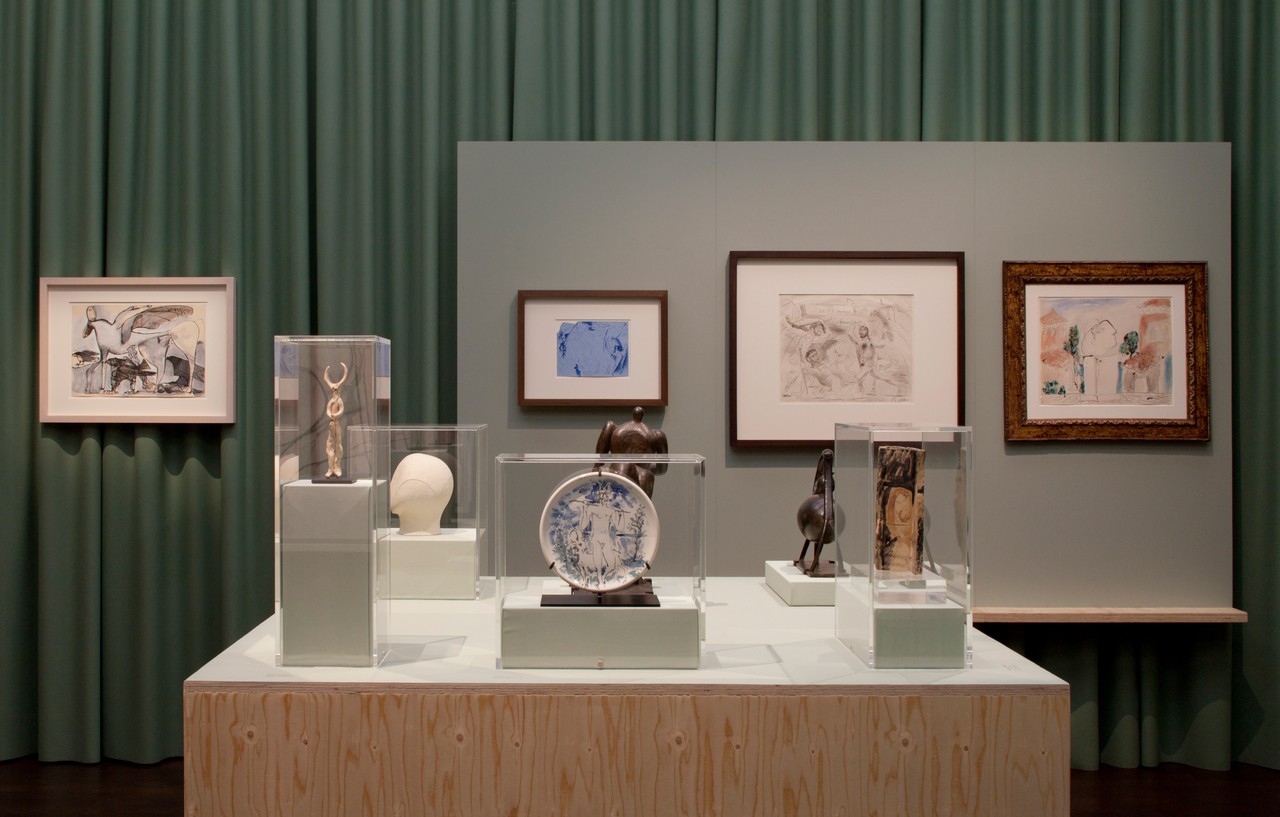
Picasso: Minotaurs and Matadors
Gagosian, Grosvenor Hill
London, United Kingdom
2017
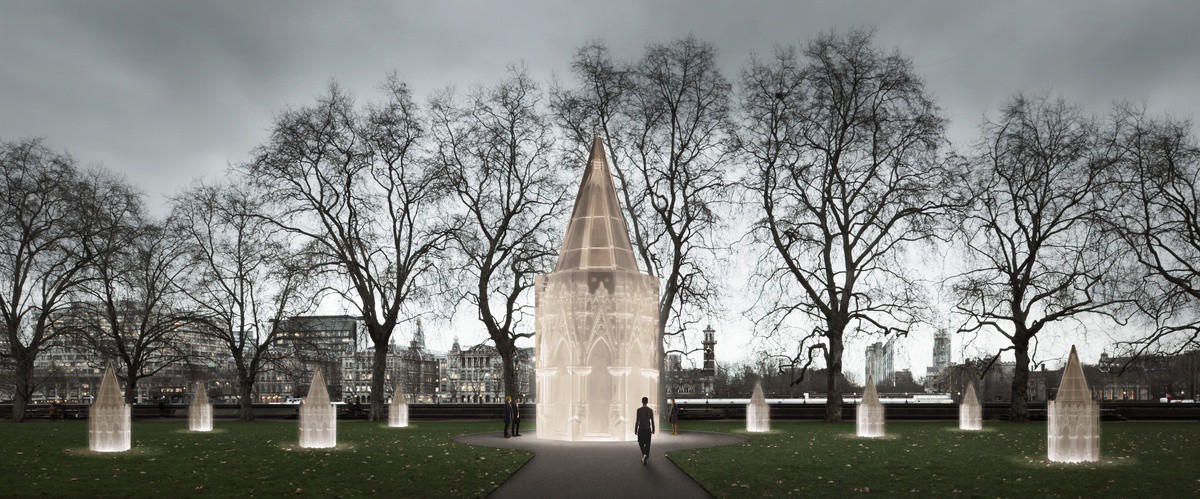
United Kingdom Holocaust Memorial
In collaboration with Marcus Taylor and Rachel Whiteread
London, United Kingdom
2016–2017
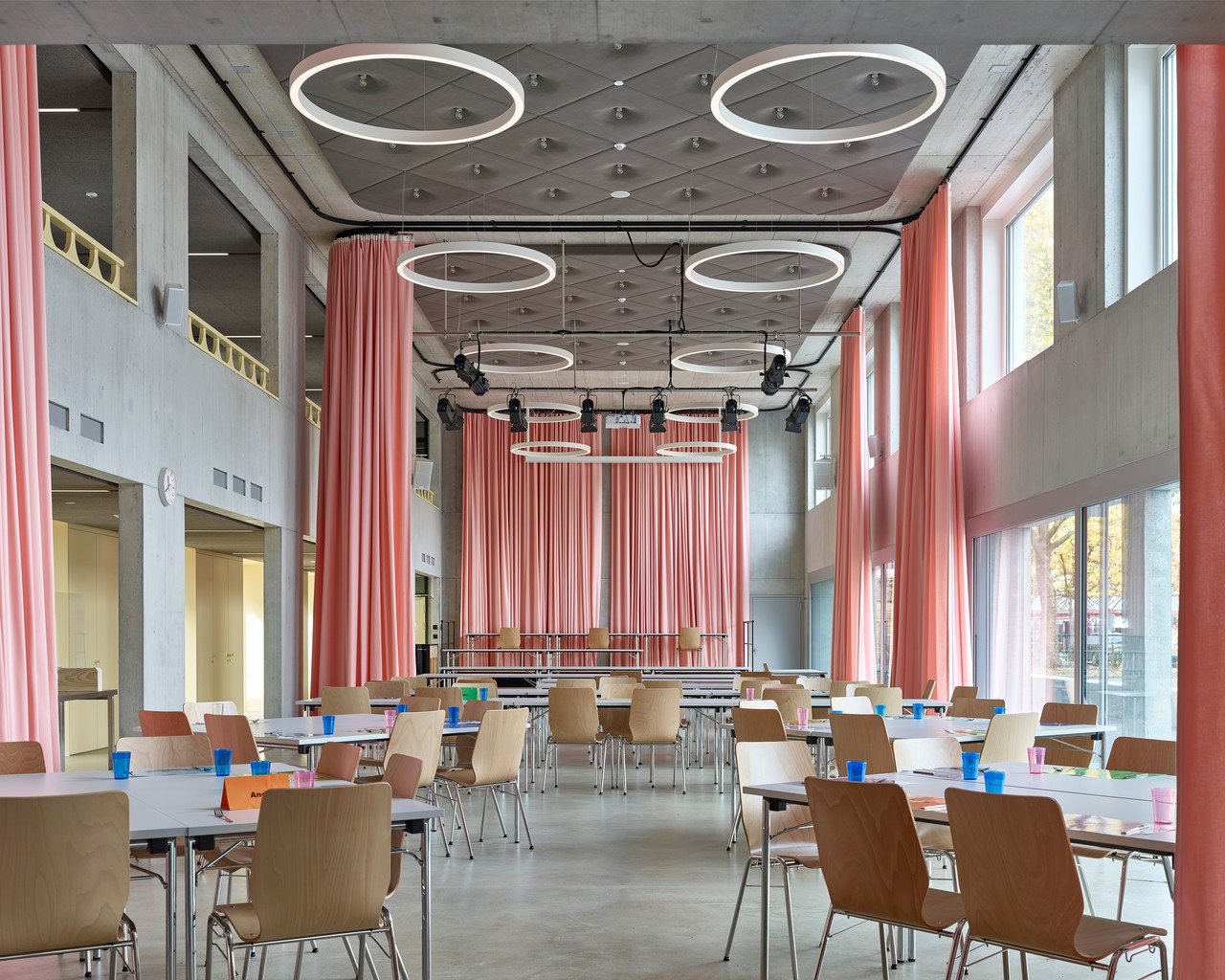
Schulhaus, Neuhausen
Neuhausen am Rheinfall, Switzerland
2015–2020
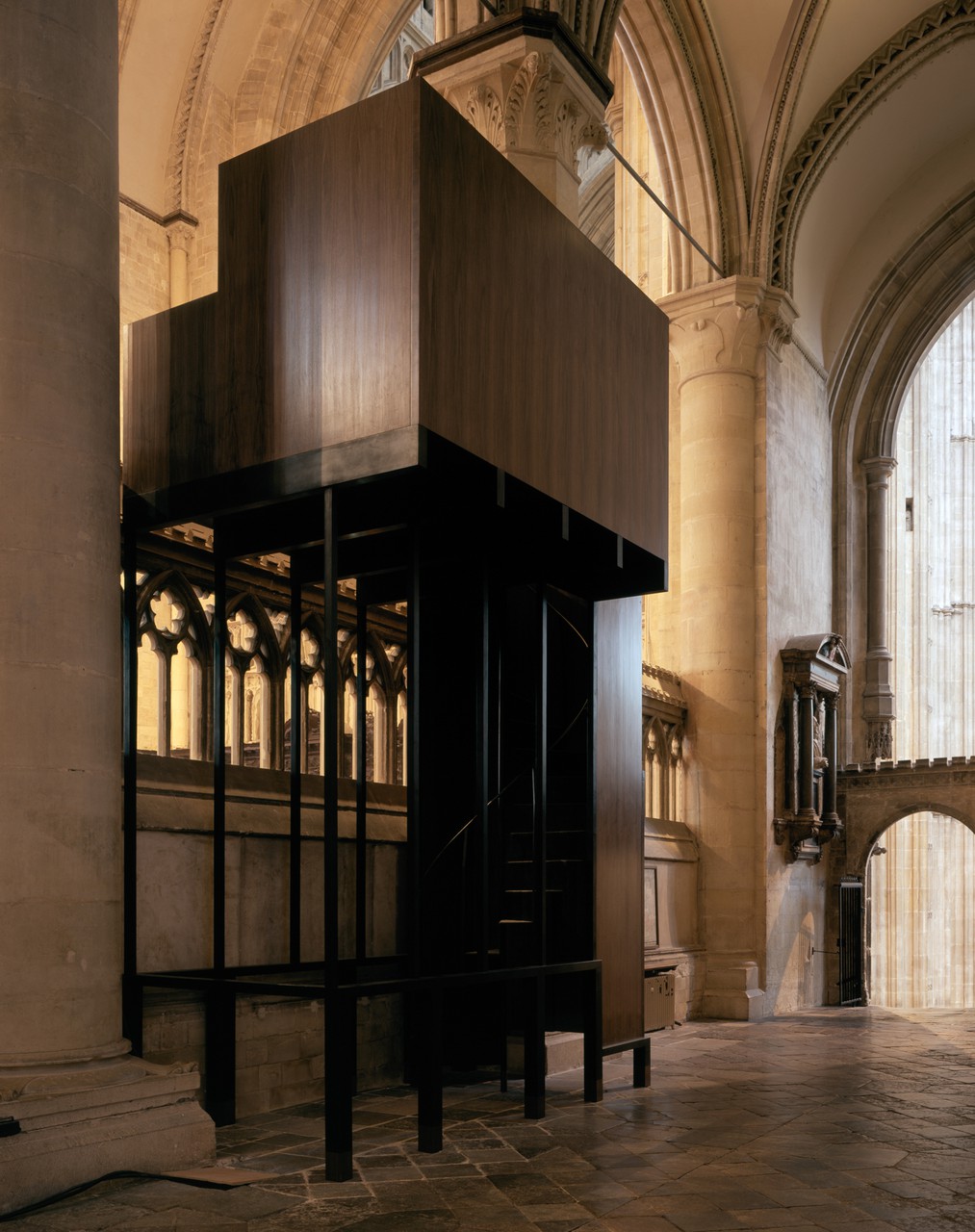
Canterbury Cathedral Organ Loft
Canterbury, United Kingdom
2016–2020
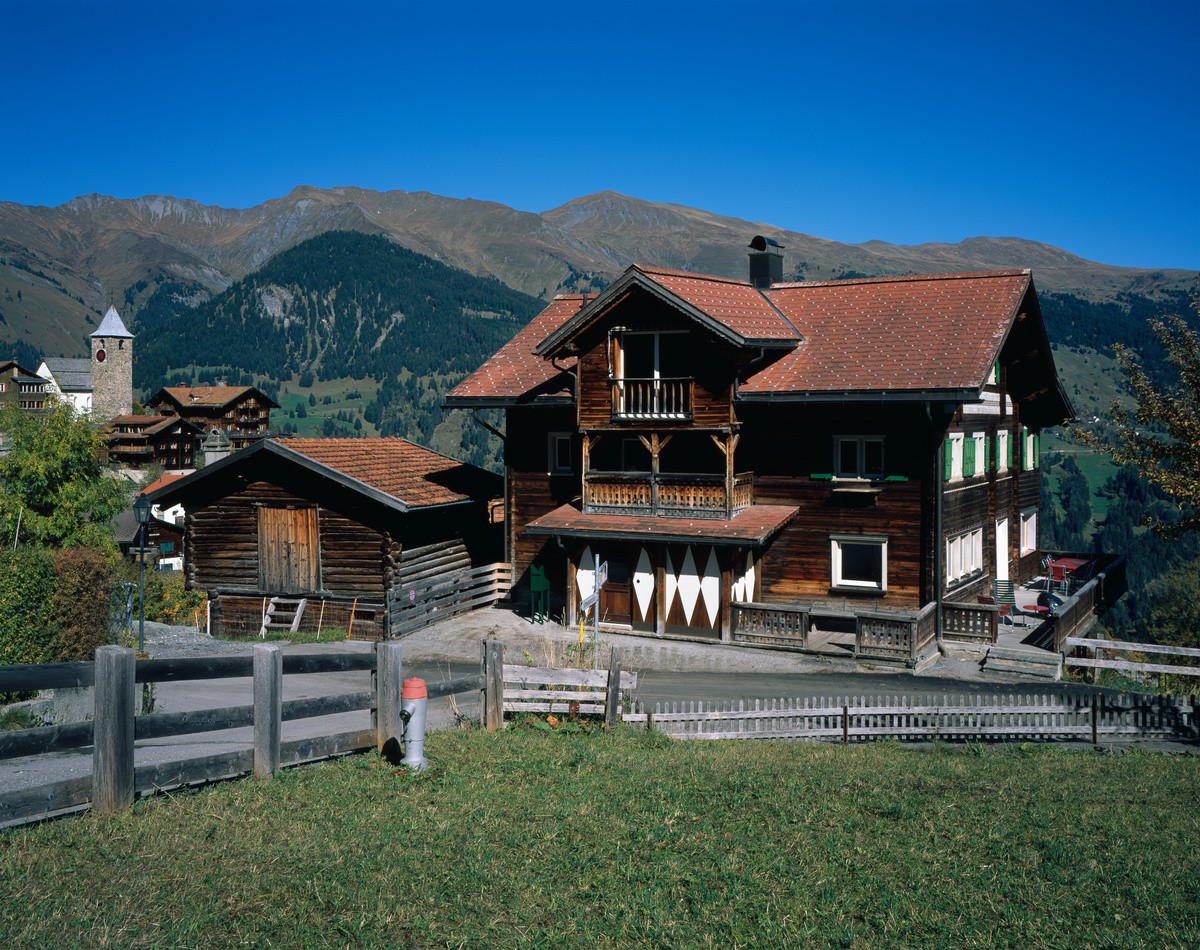
House in the Mountains
Tschiertschen, Switzerland
2015–2017

Görtz Palais
Hamburg, Germany
2017–2022
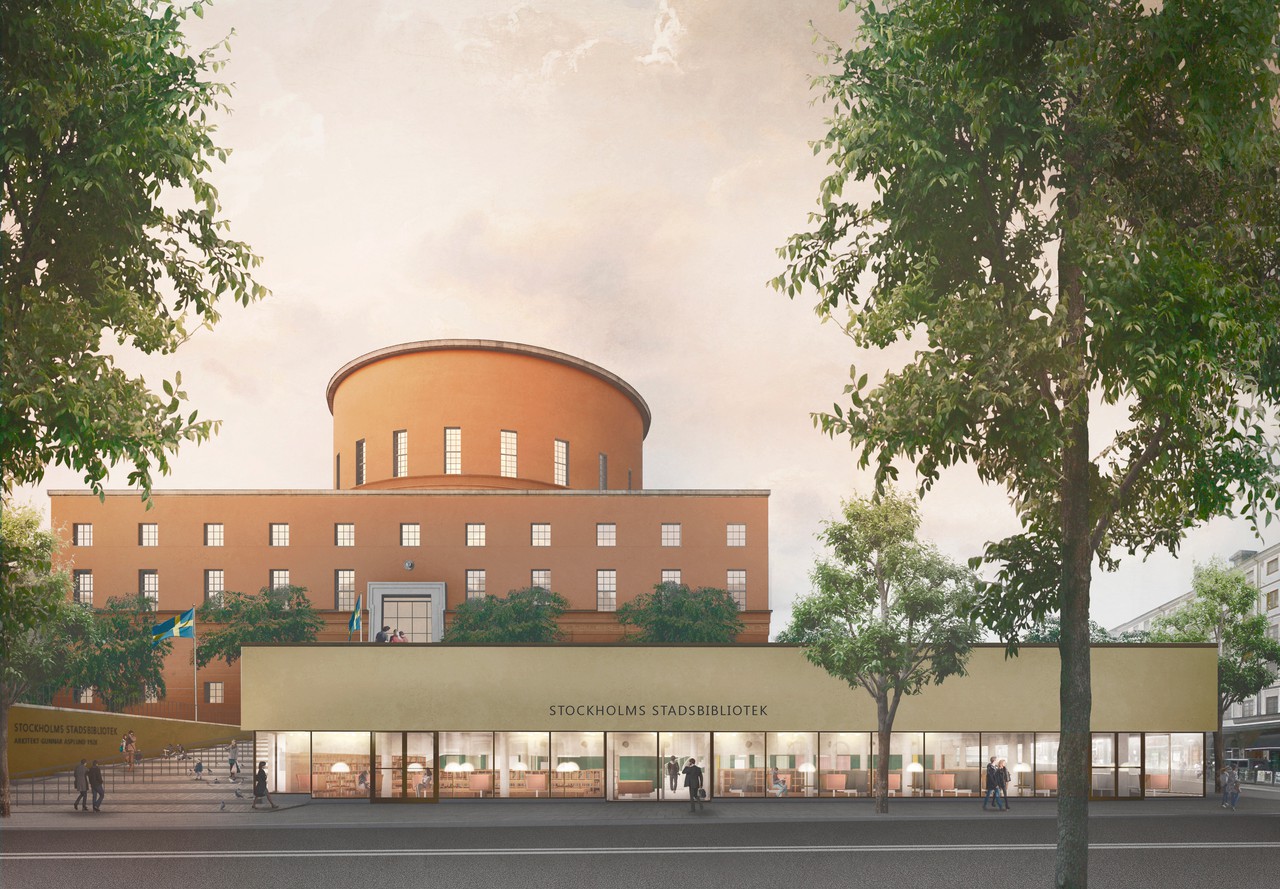
Stockholm City Library
Stockholm, Sweden
2014–2019
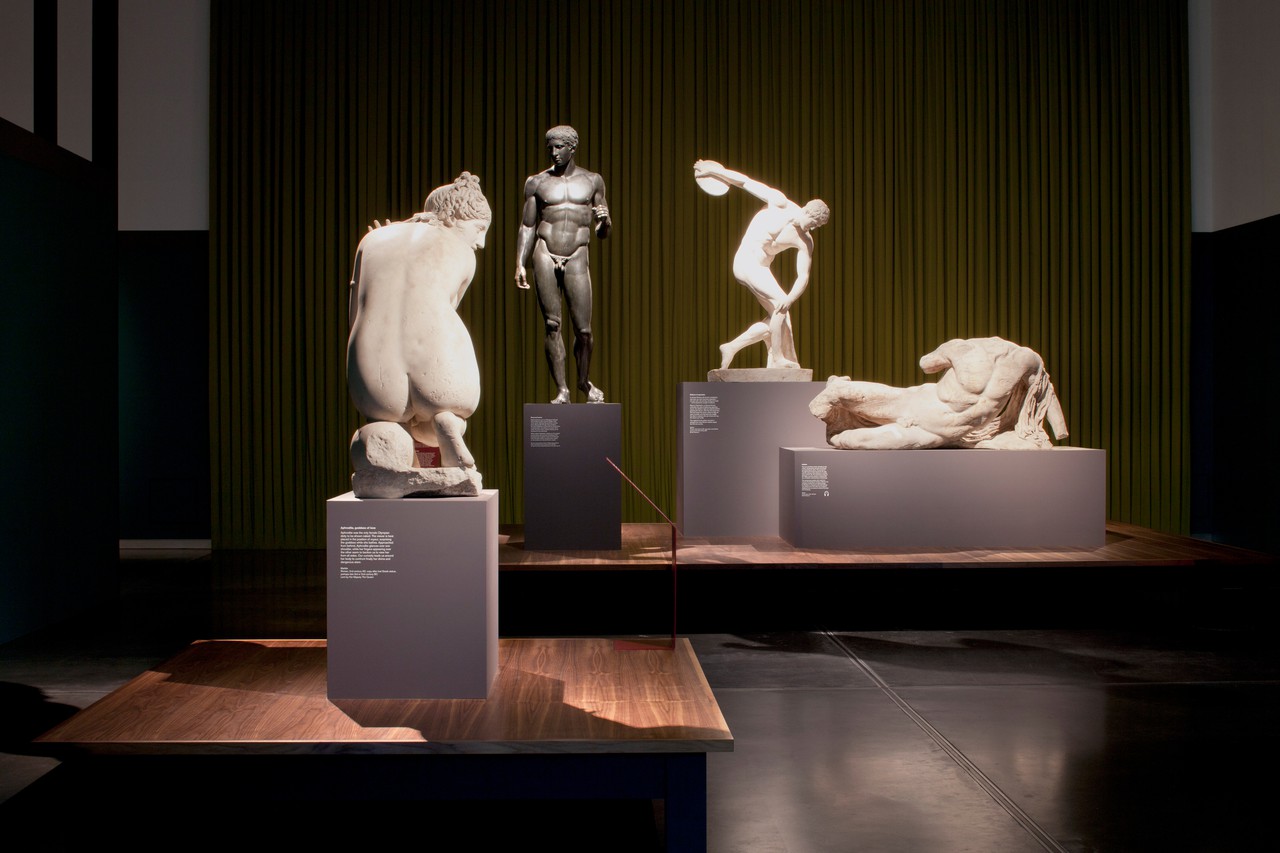
Defining Beauty: The Body in Ancient Greek Art
The British Museum
London, United Kingdom
2014–2015
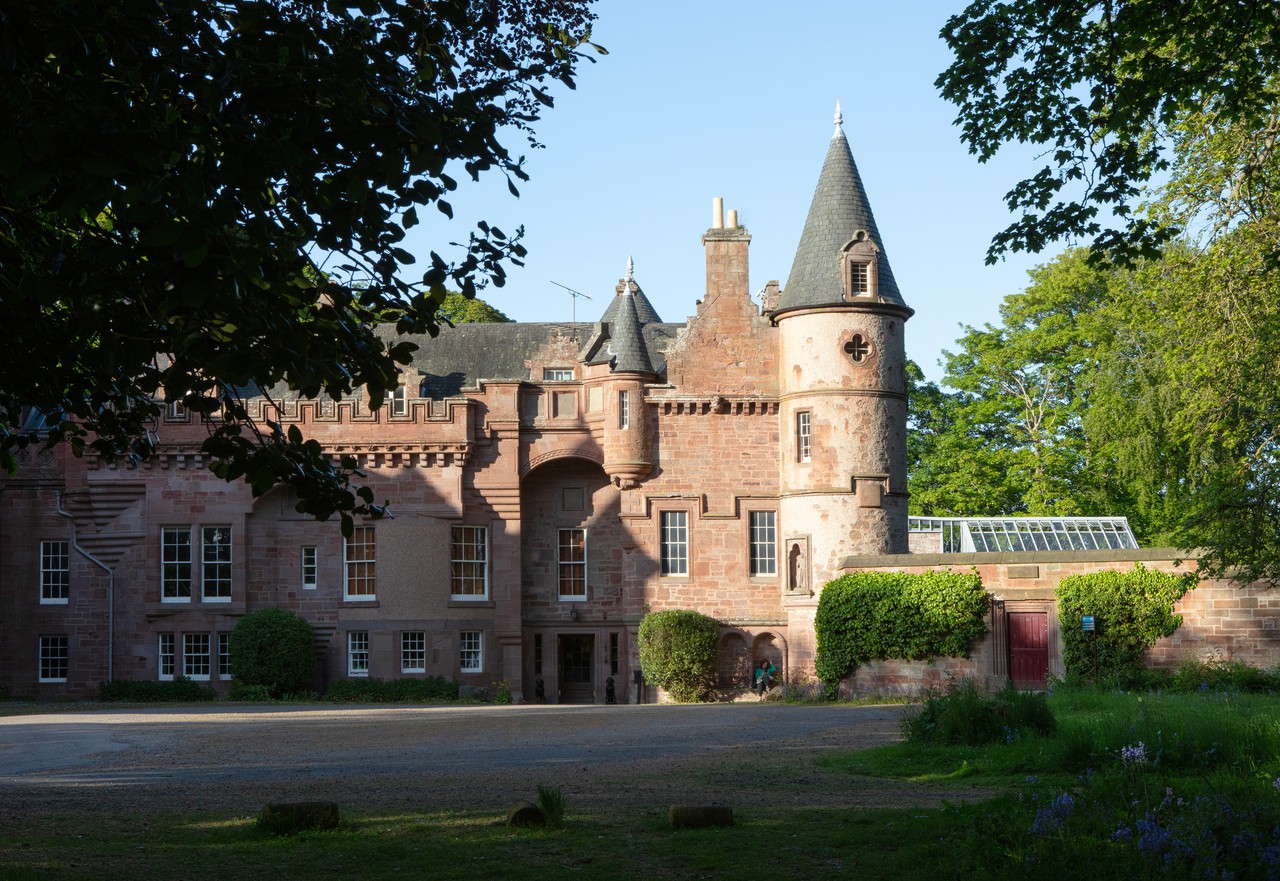
Hospitalfield Arts
Arbroath, United Kingdom
2013 – present
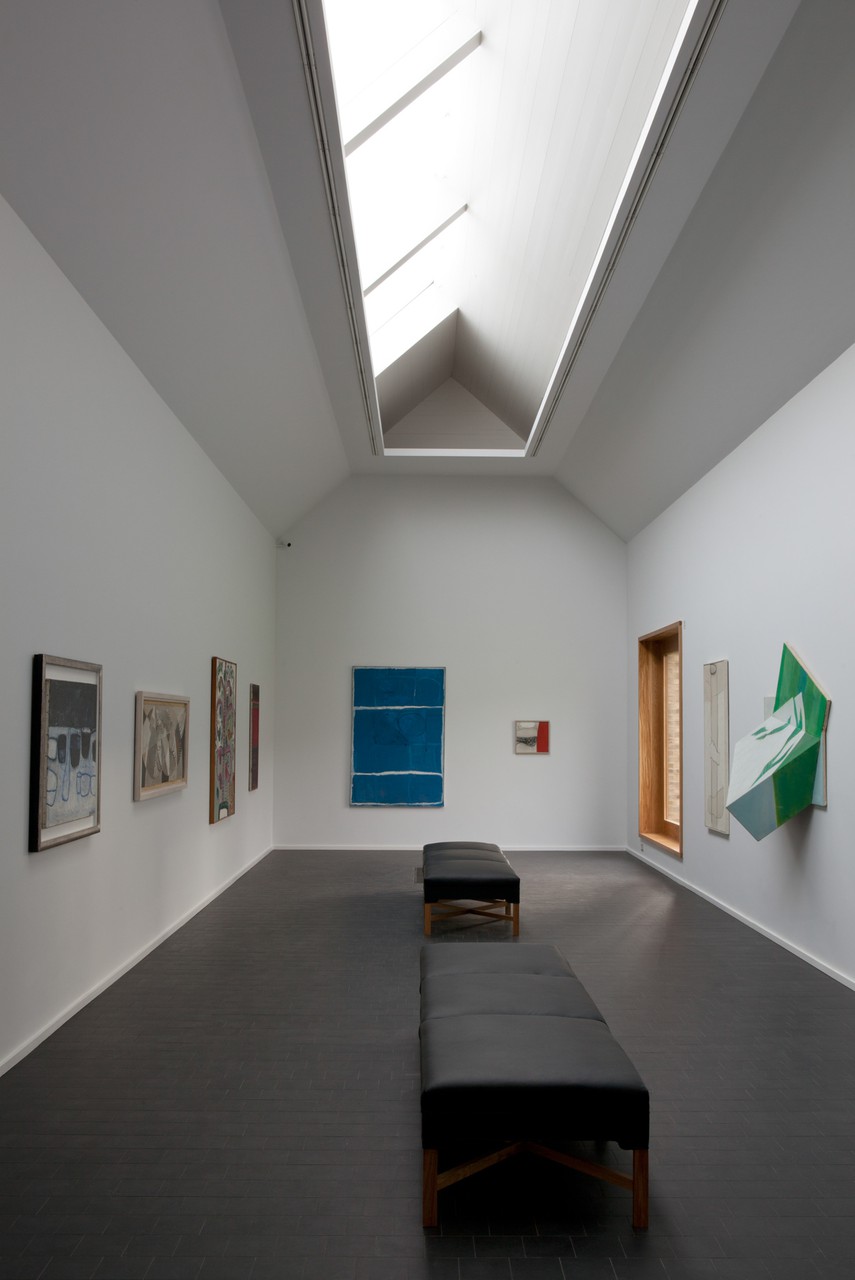
Heong Gallery, Downing College
Cambridge, United Kingdom
2013–2016
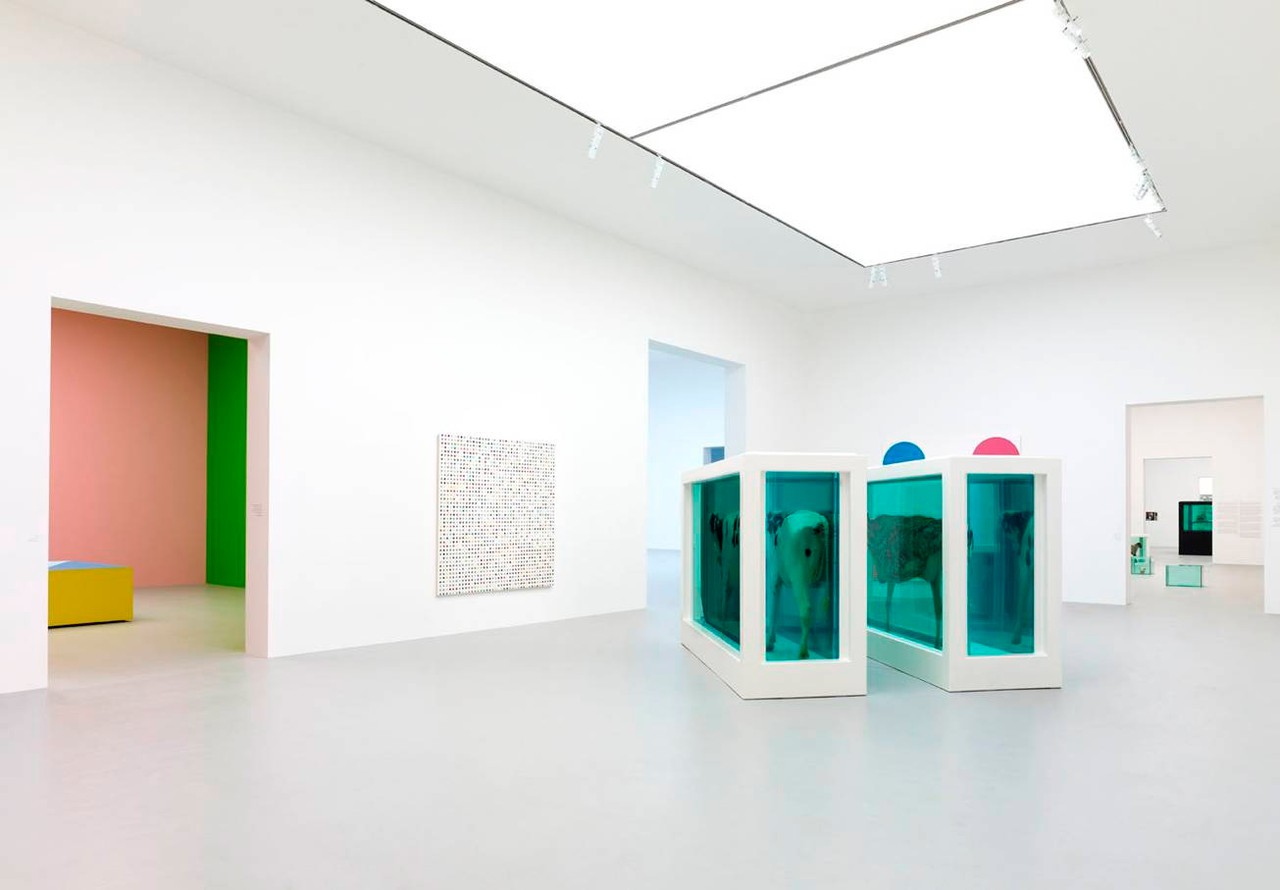
Damien Hirst, Relics
QM Gallery, Al Riwaq
Doha, Quatar
2013–2014
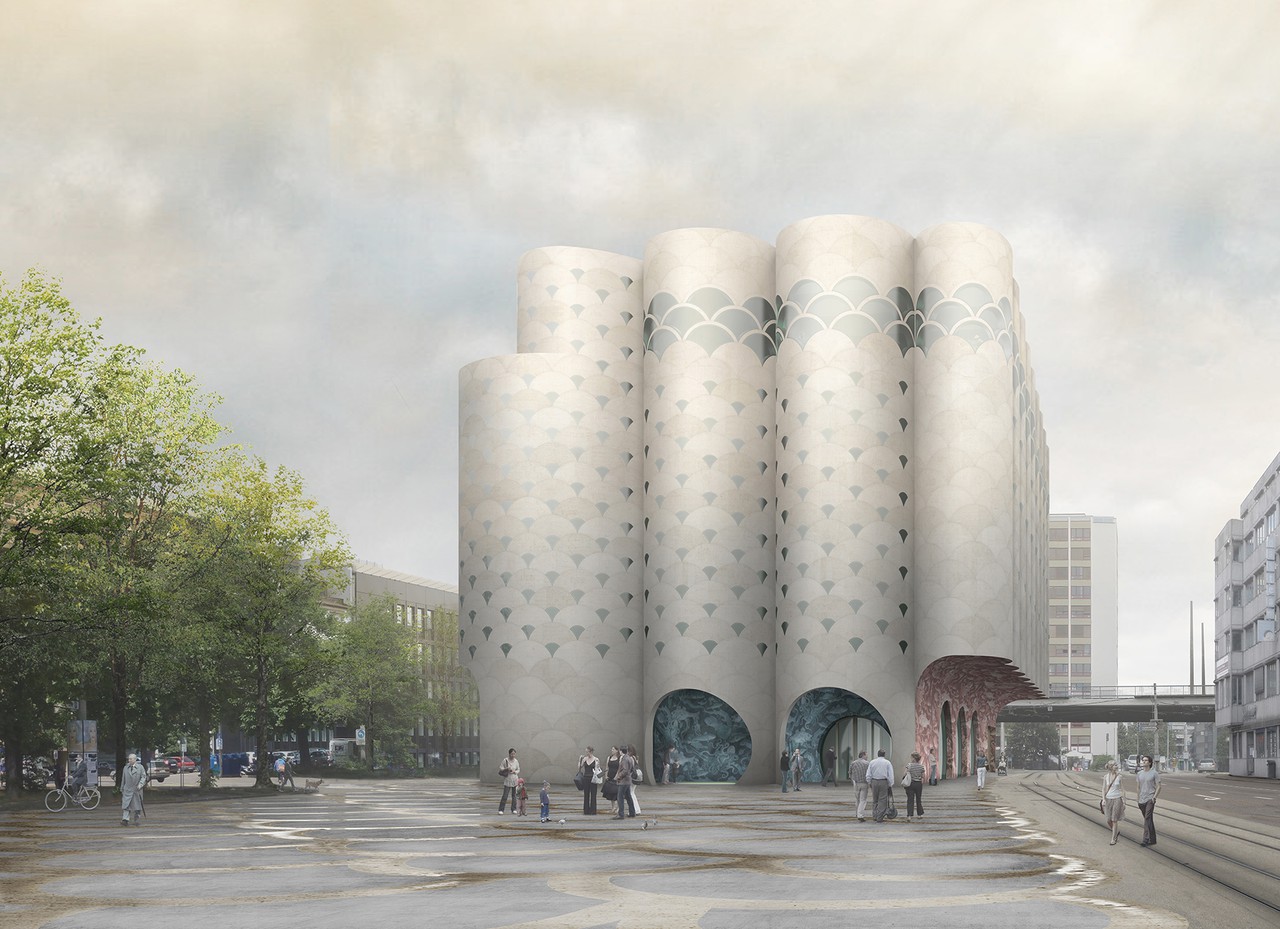
Ozeanium, Basel Zoo
Basel, Switzerland
2012

Liverpool Philharmonic Hall
Liverpool, United Kingdom
2012–2015
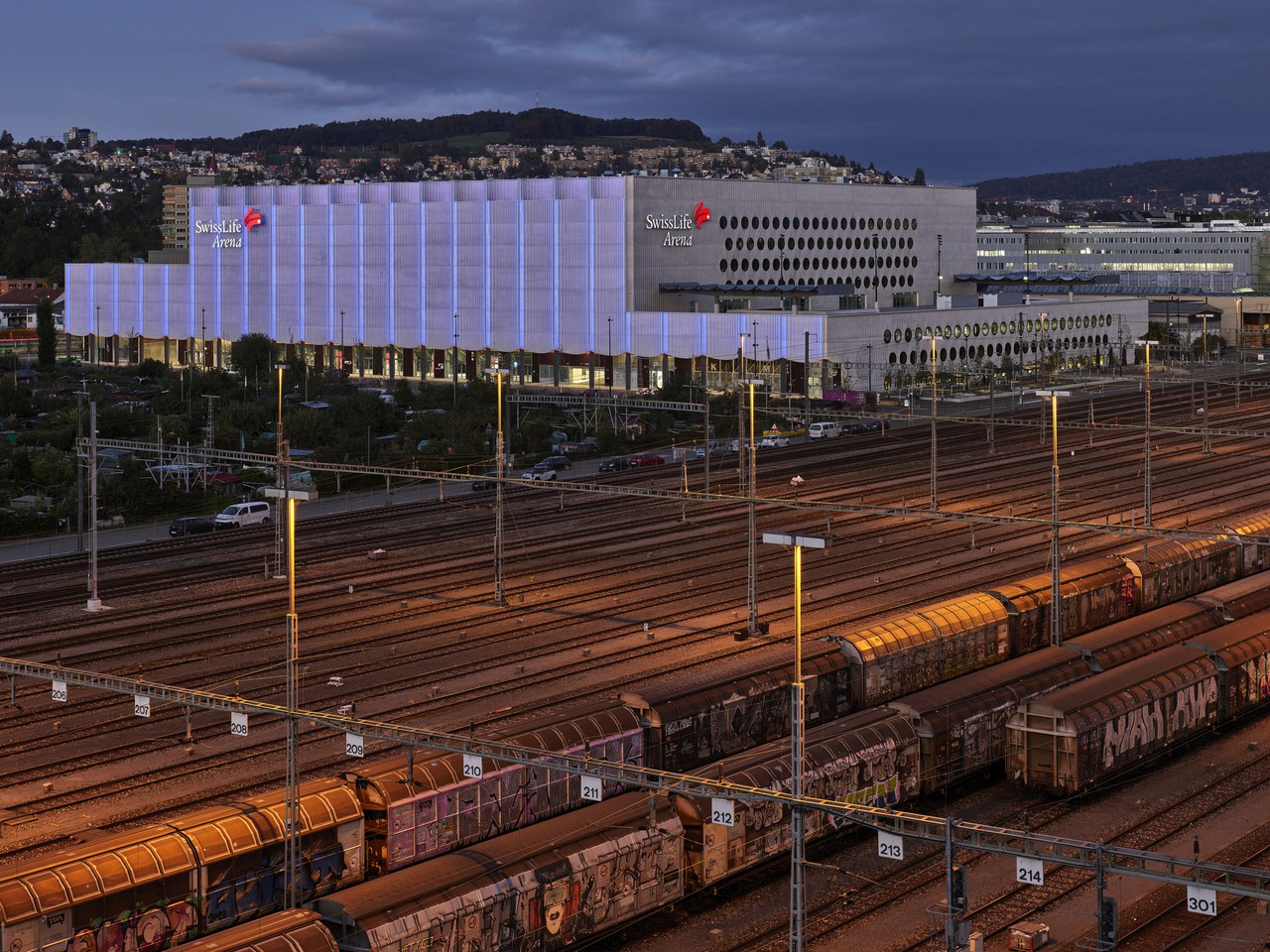
Swiss Life Arena
Zurich, Switzerland
2012–2022
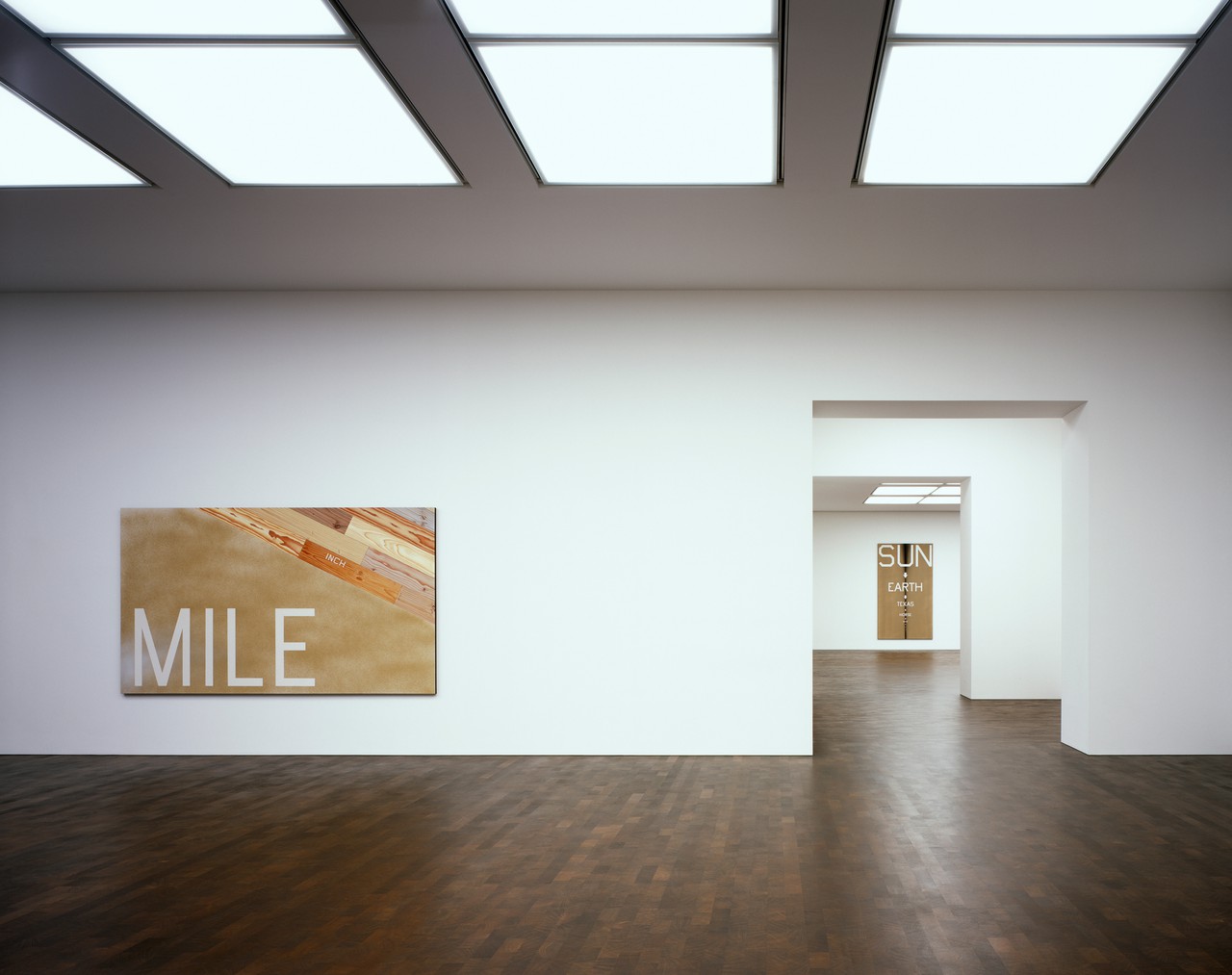
Gagosian Grosvenor Hill
London, United Kingdom
2012–2015
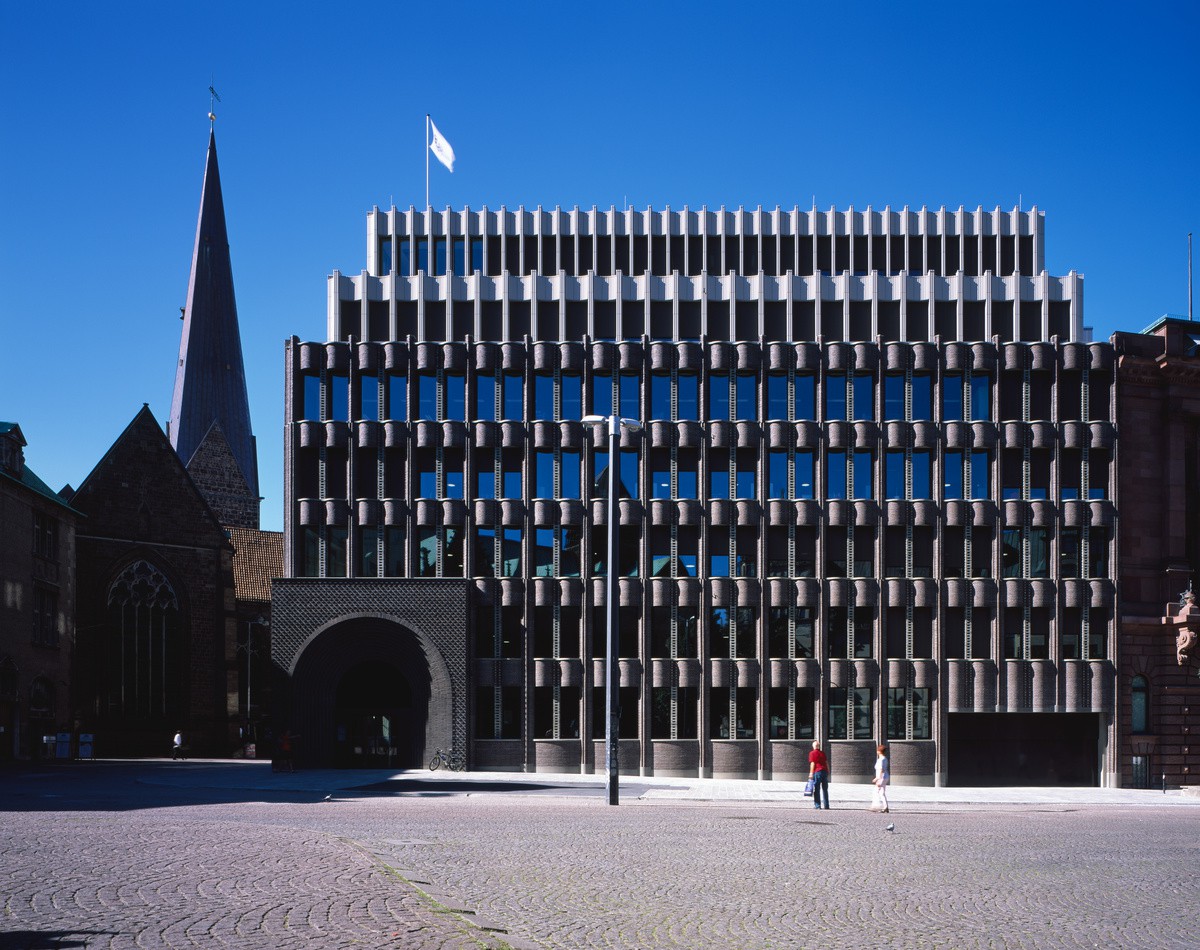
Bremer Landesbank Headquarters
Bremen, Germany
2011–2016
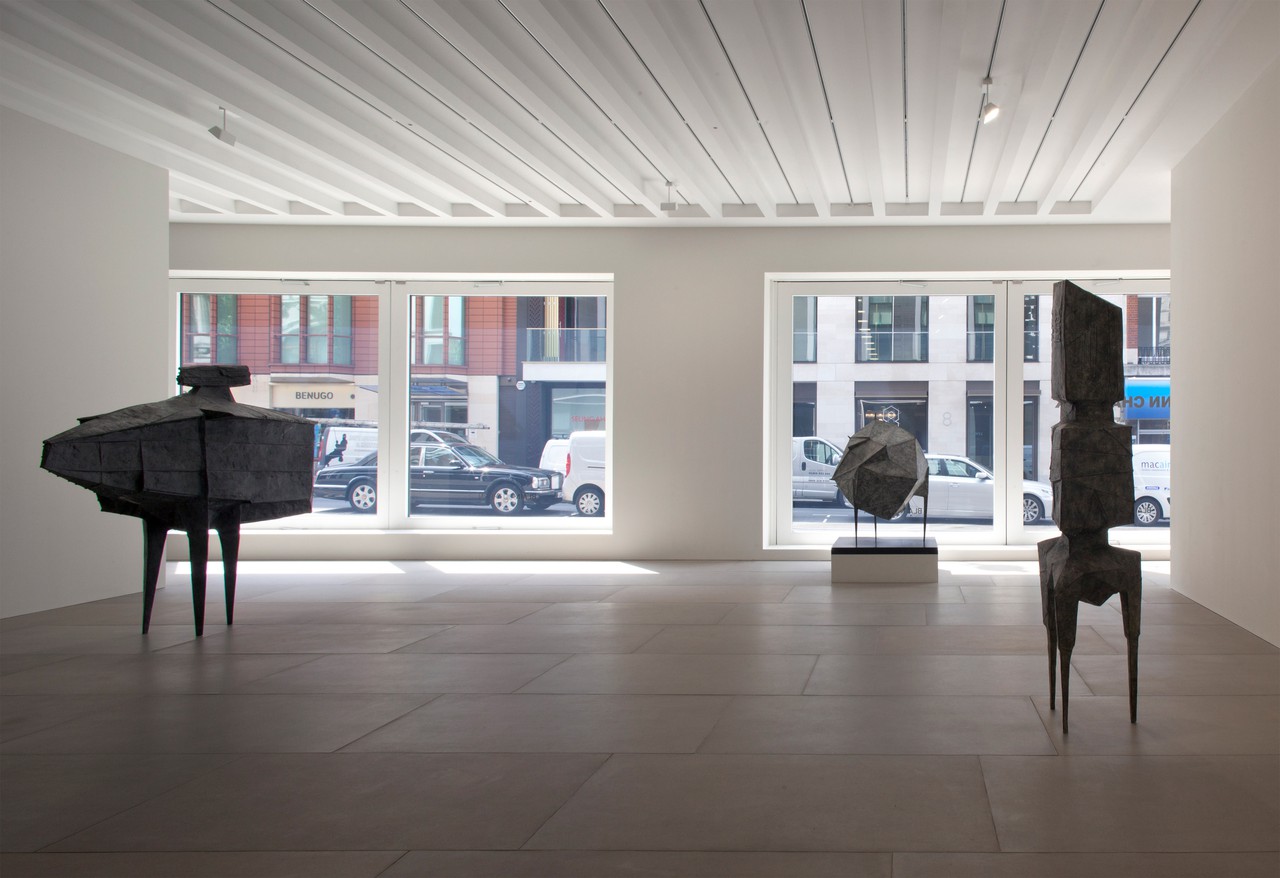
Blain Southern Gallery
London, United Kingdom
2010–2013
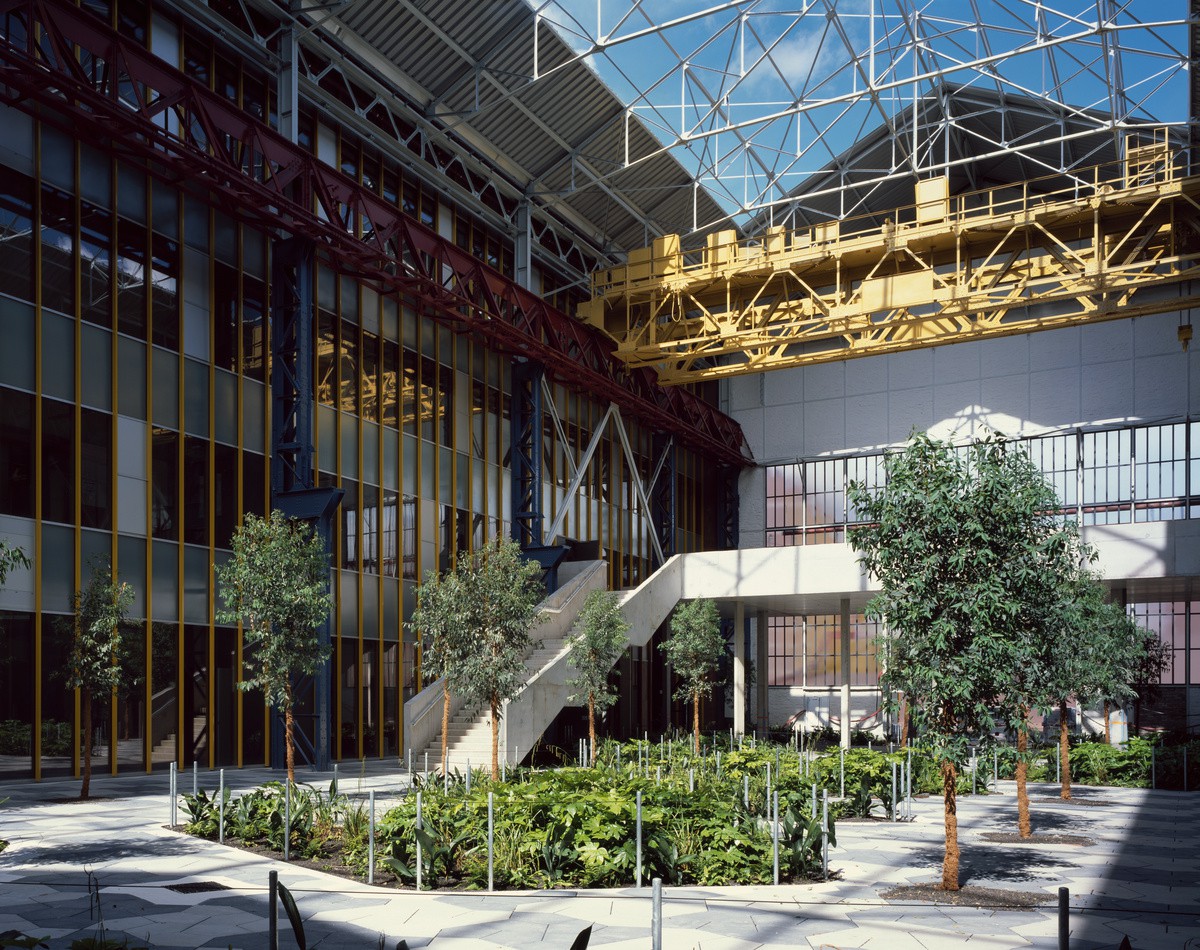
Lycée Hôtelier de Lille
Lille, France
2011–2016
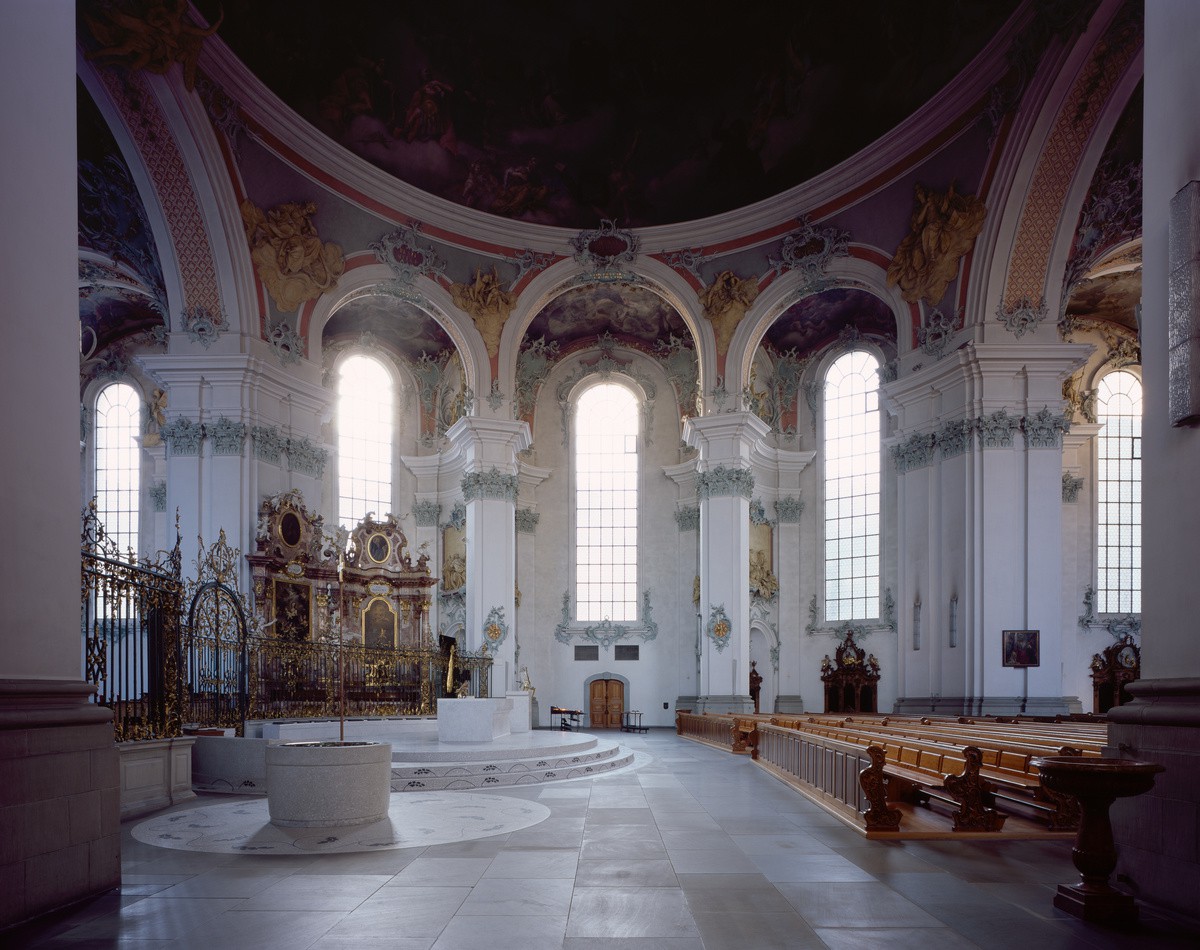
St Gallen Cathedral Chancel
St Gallen, Switzerland
2011–2013
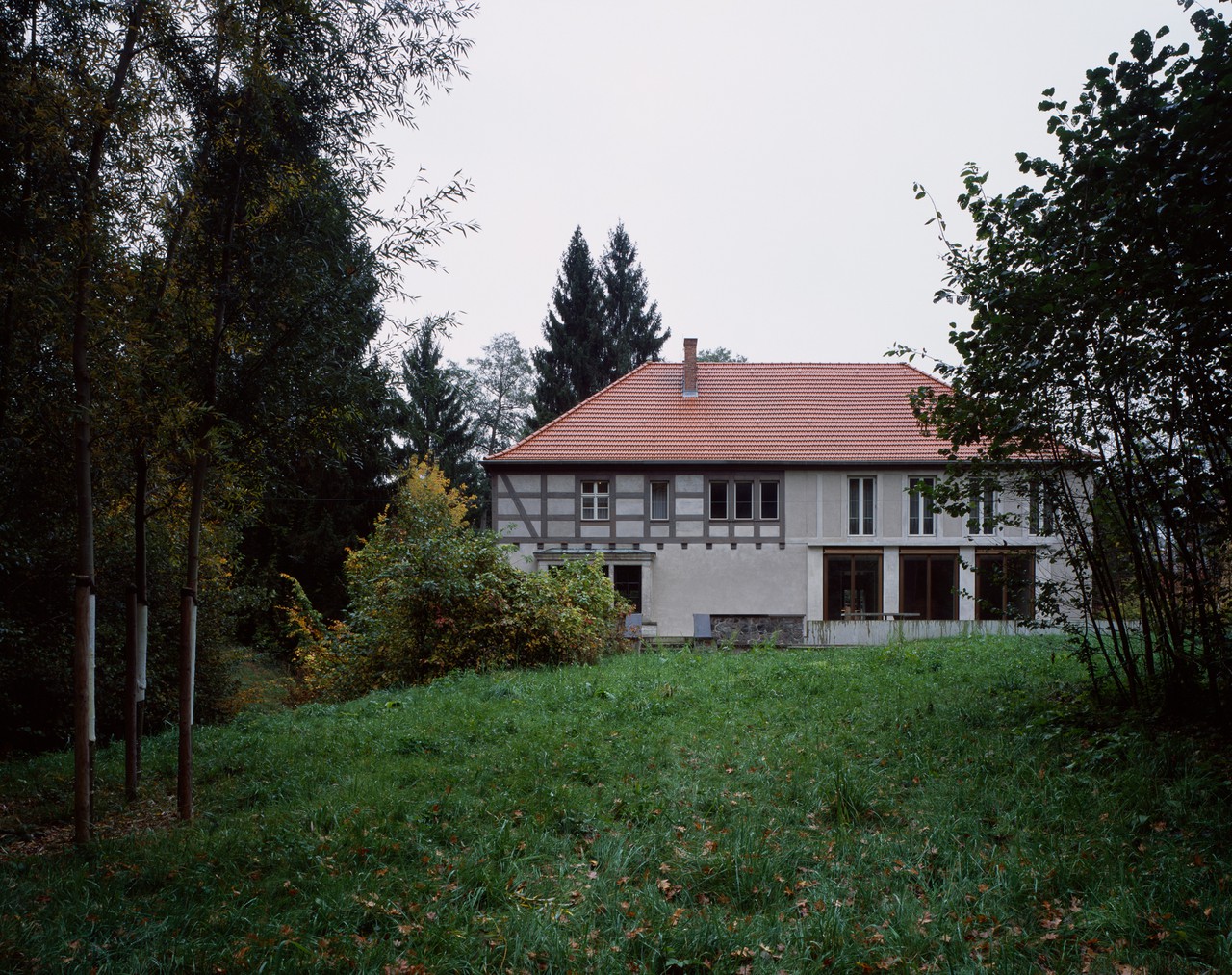
House for an Artist
Berlin, Germany
2010–2013
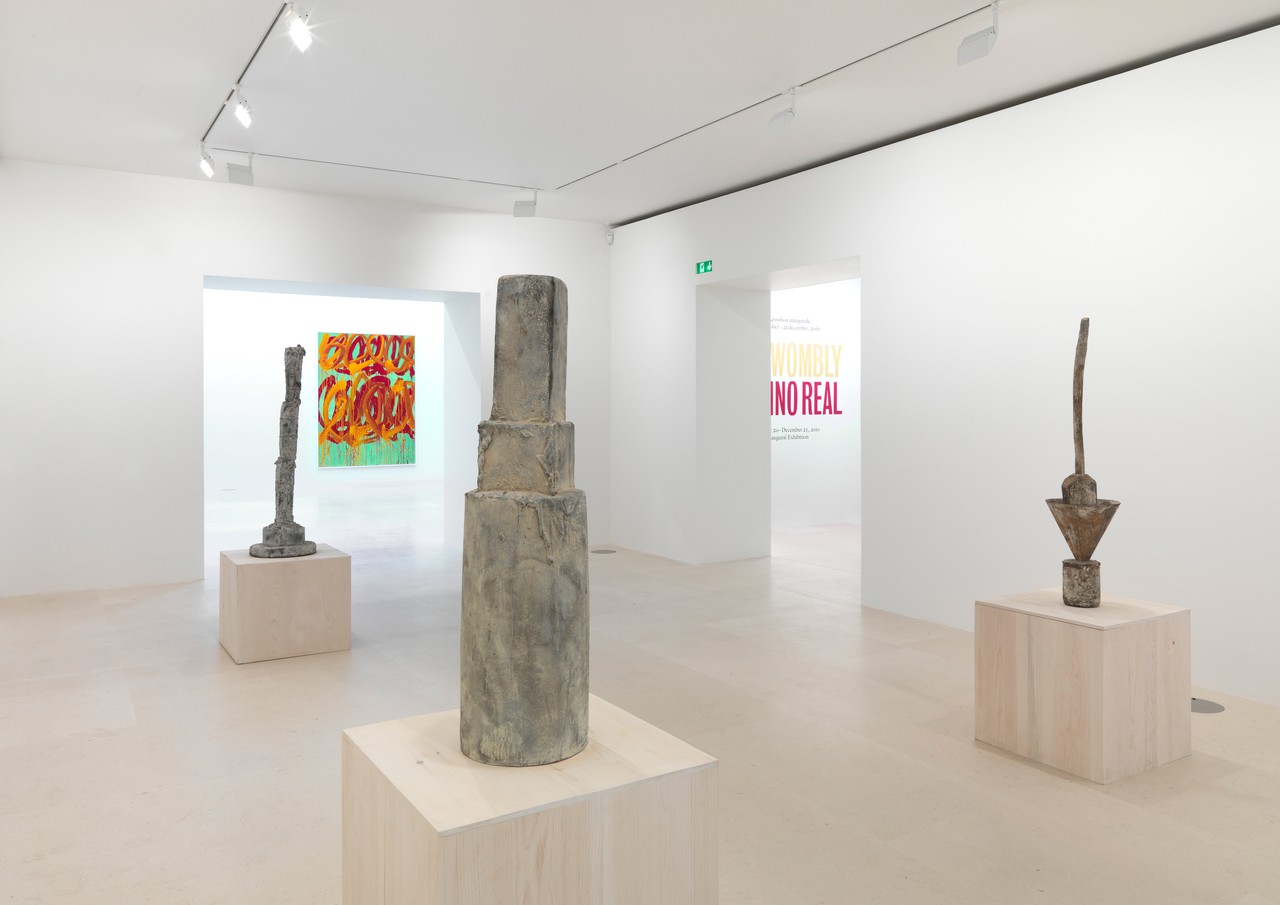
Gagosian Paris
Paris, France
2009–2010
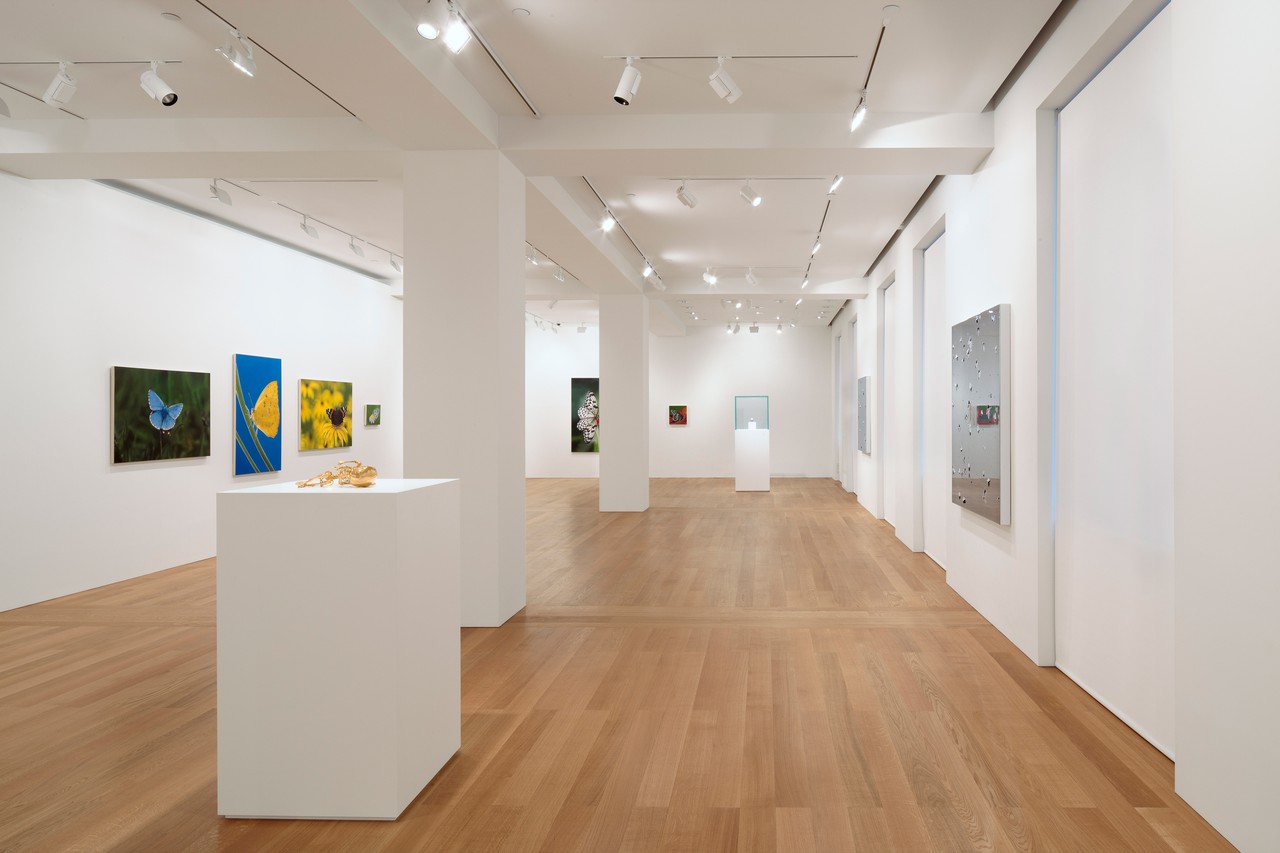
Gagosian Hong Kong
Hong Kong, China
2010–2011
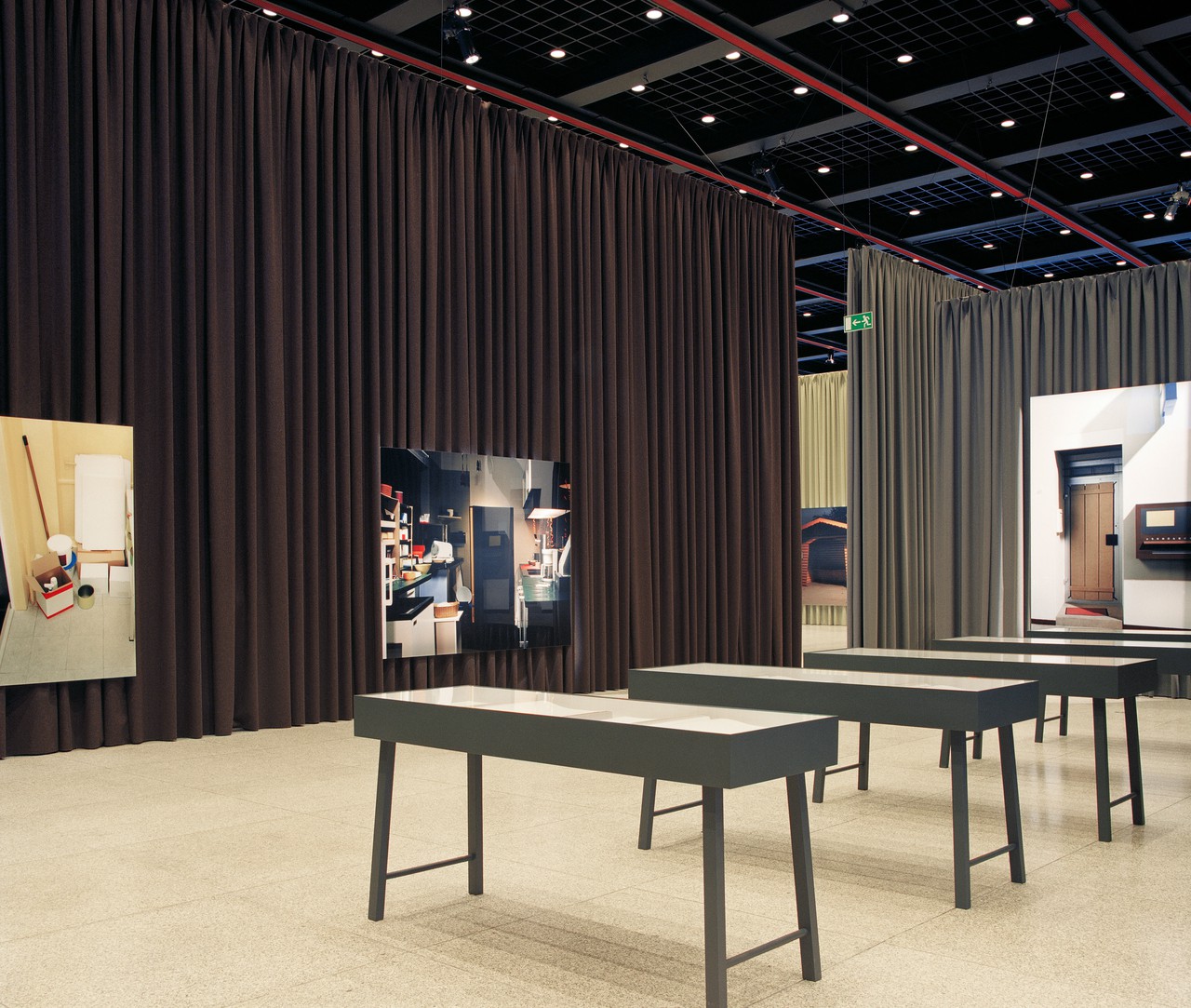
Thomas Demand, Nationalgalerie
Neue Nationalgalerie
Berlin, Germany
2009

Veemgebouw
Eindhoven, The Netherlands
2007–2022
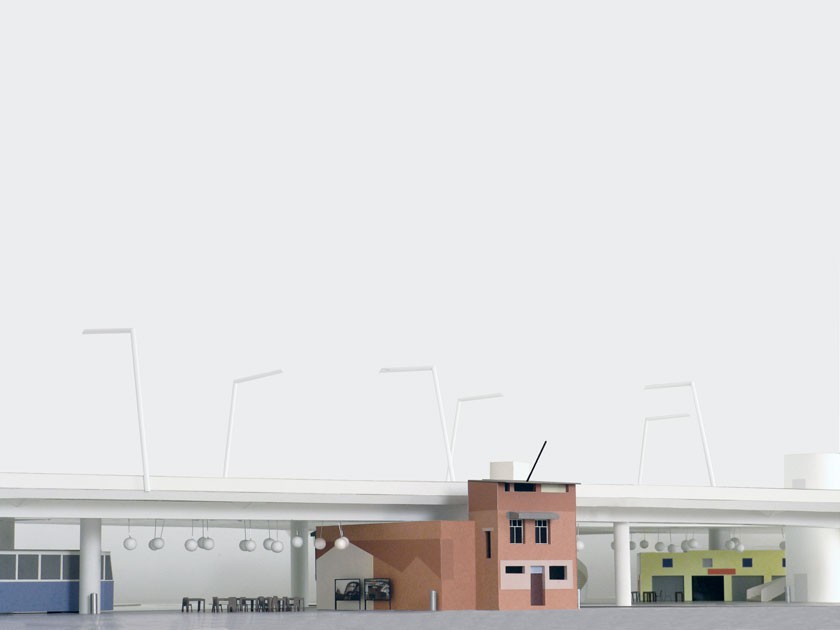
Nagelhaus
In collaboration with Thomas Demand
Zurich, Switzerland
2007–2010
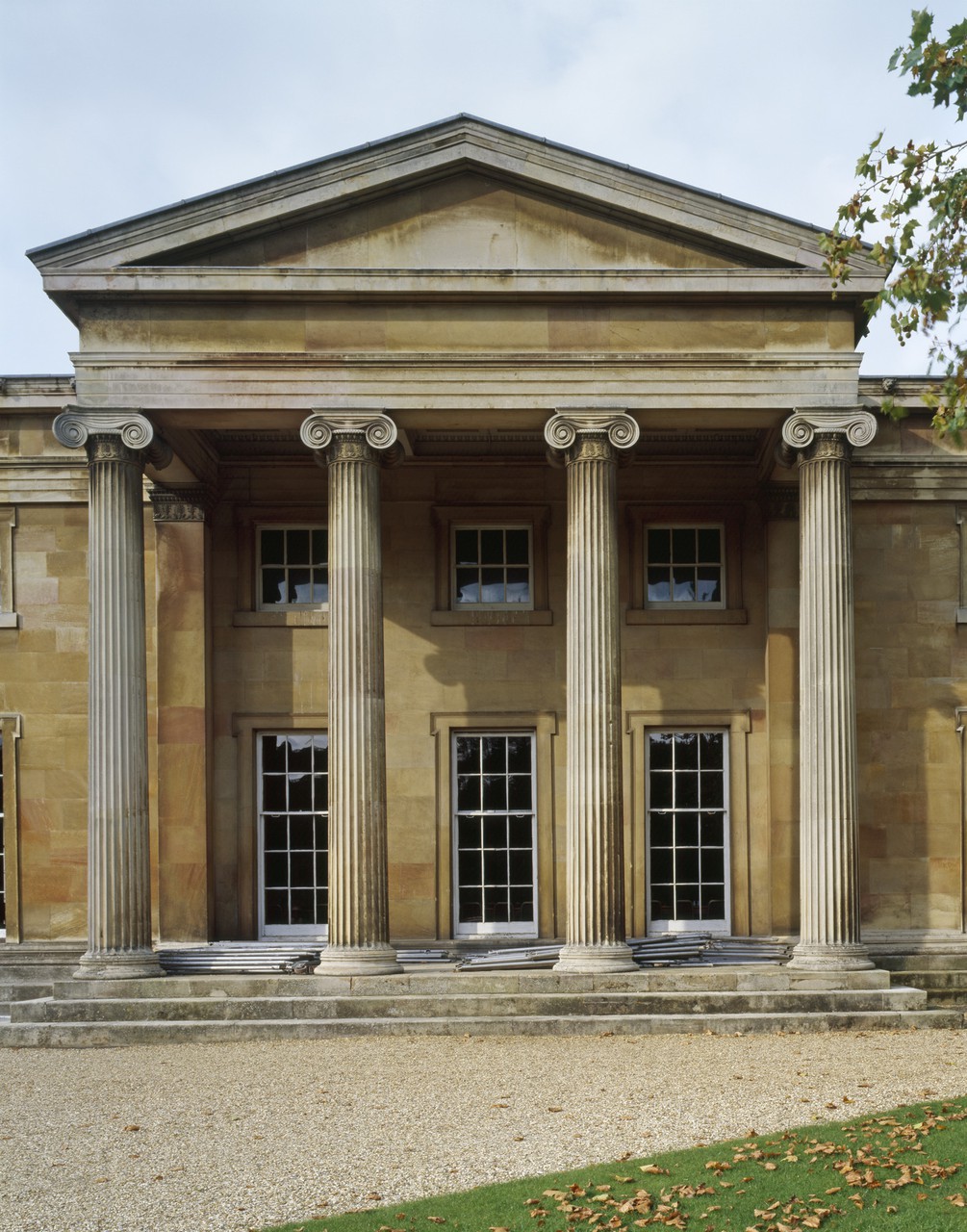
Dining Hall, Downing College
Cambridge, United Kingdom
2005–2009
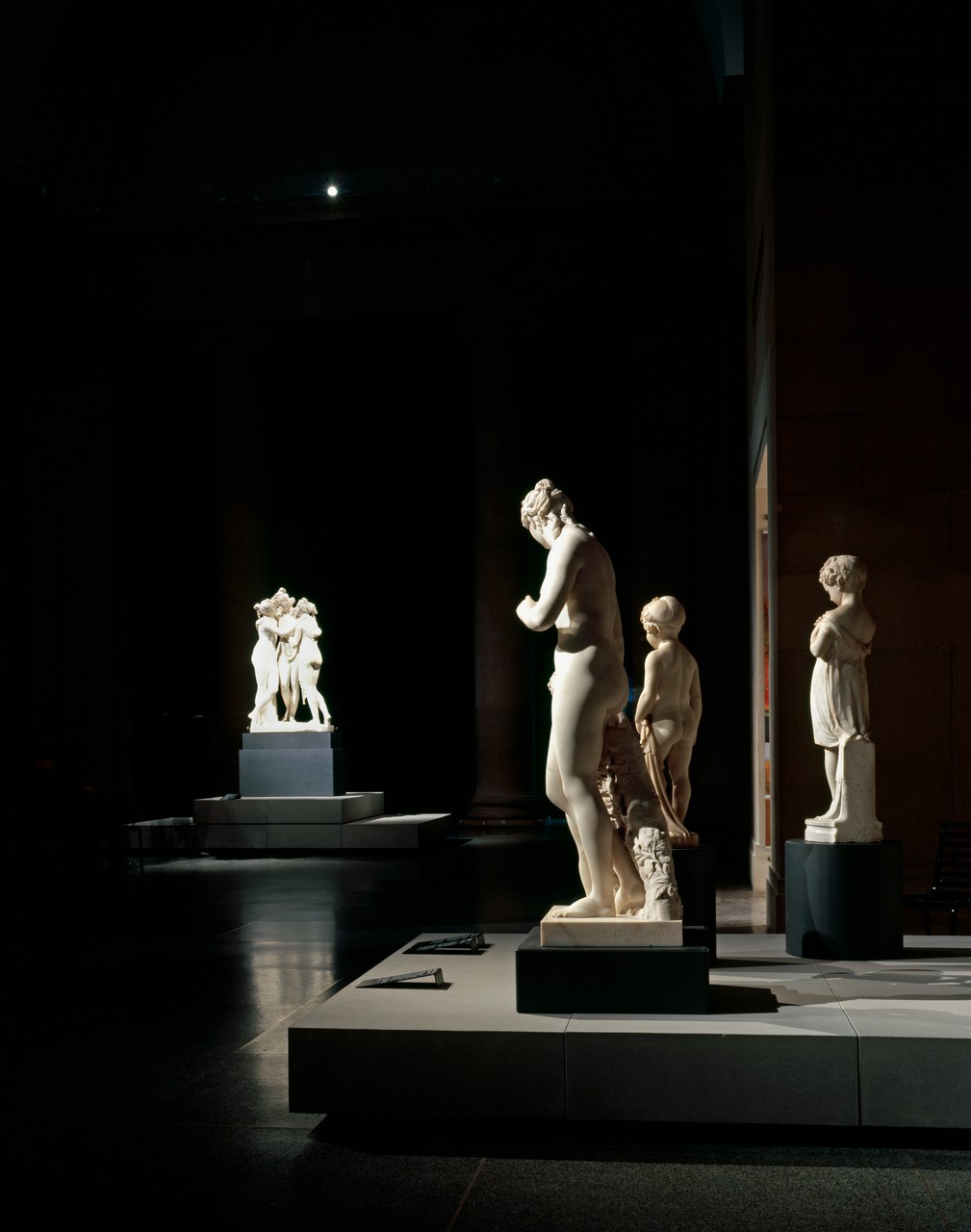
The Return of the Gods: Neoclassical Sculpture
Tate Britain
London, United Kingdom
2008

Chiswick House Café
London, United Kingdom
2006–2010

Gagosian Rome
Rome, Italy
2006
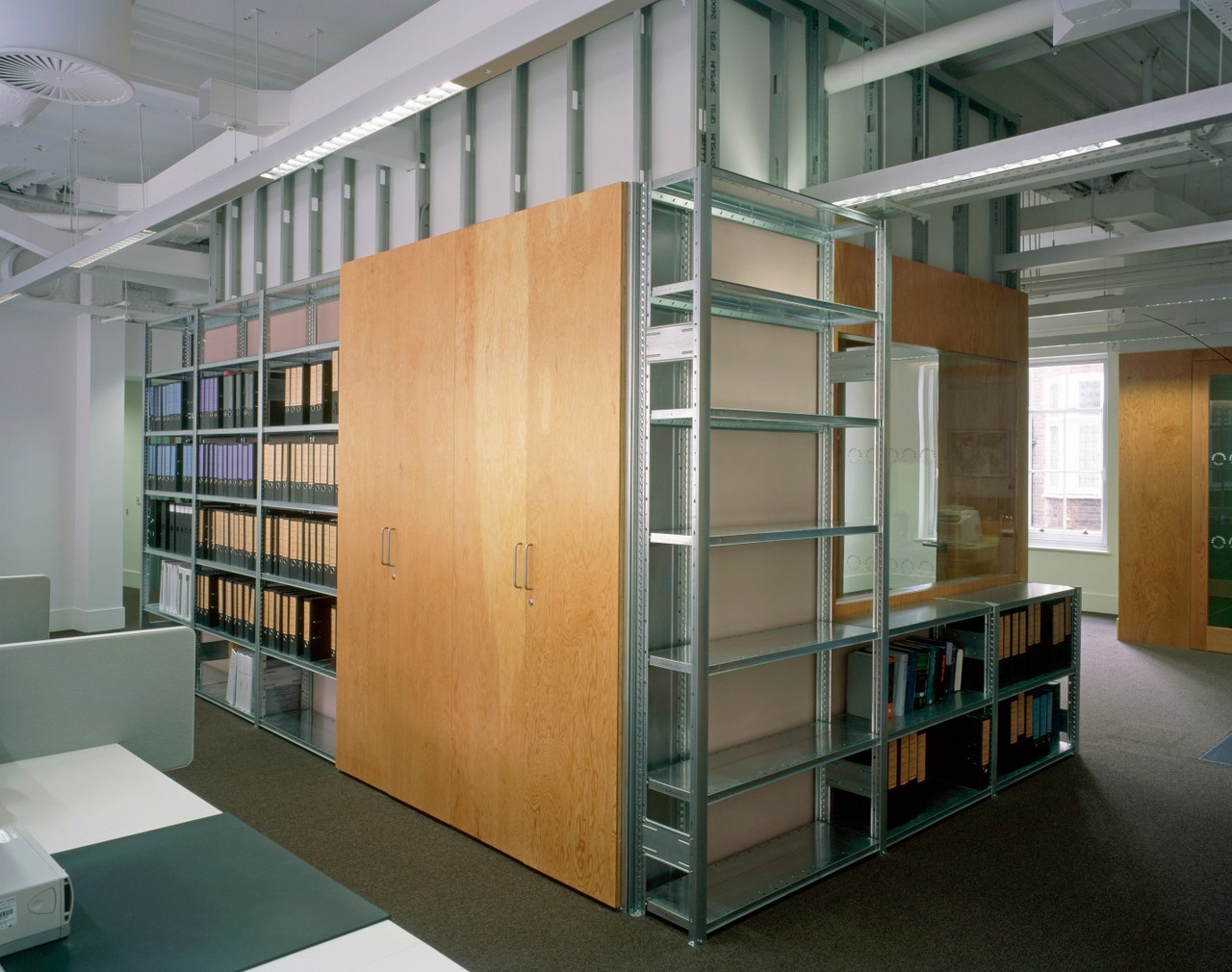
Arts Council England National Offices
London, United Kingdom
2006–2008
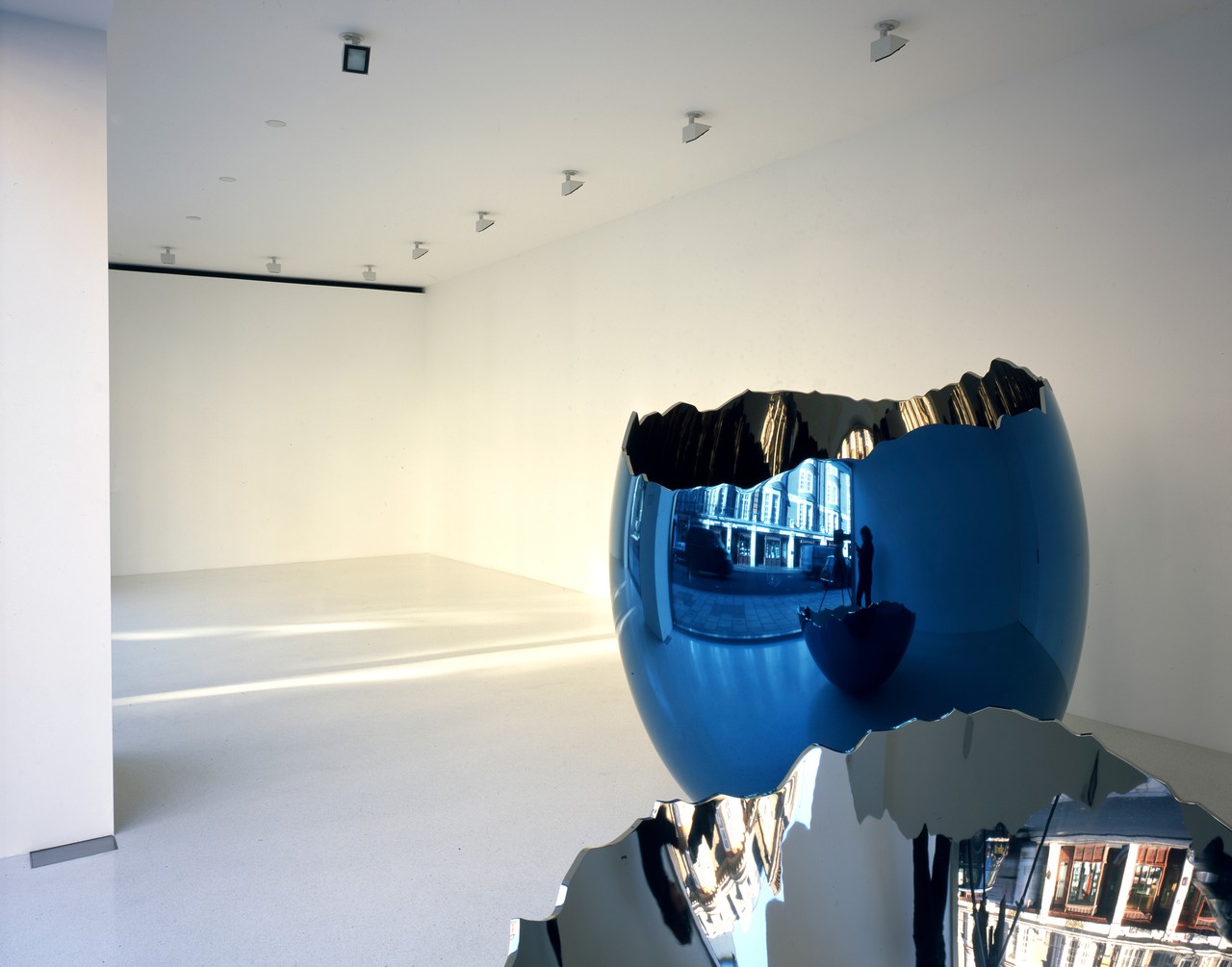
Gagosian Davies Street
London, United Kingdom
2006
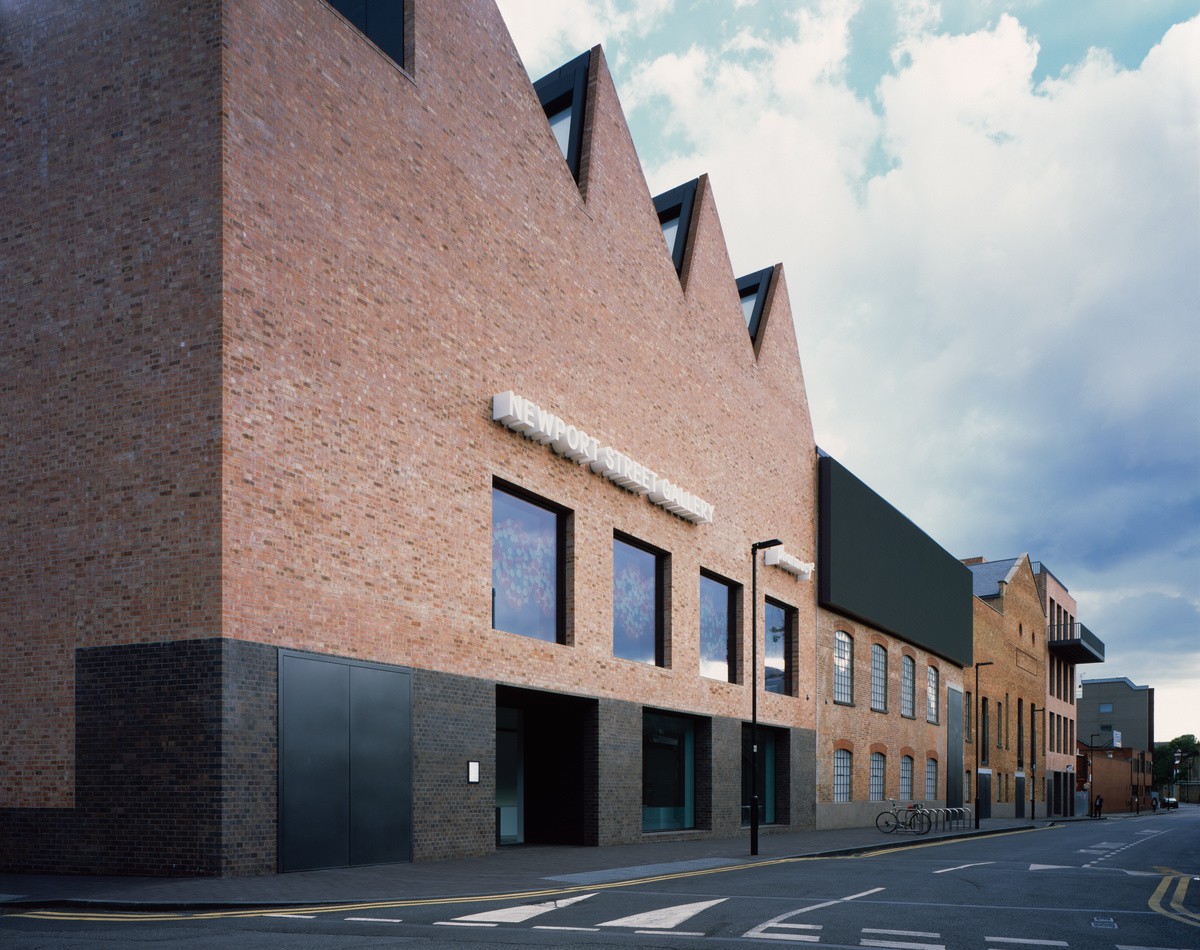
Newport Street Gallery
London, United Kingdom
2004–2015
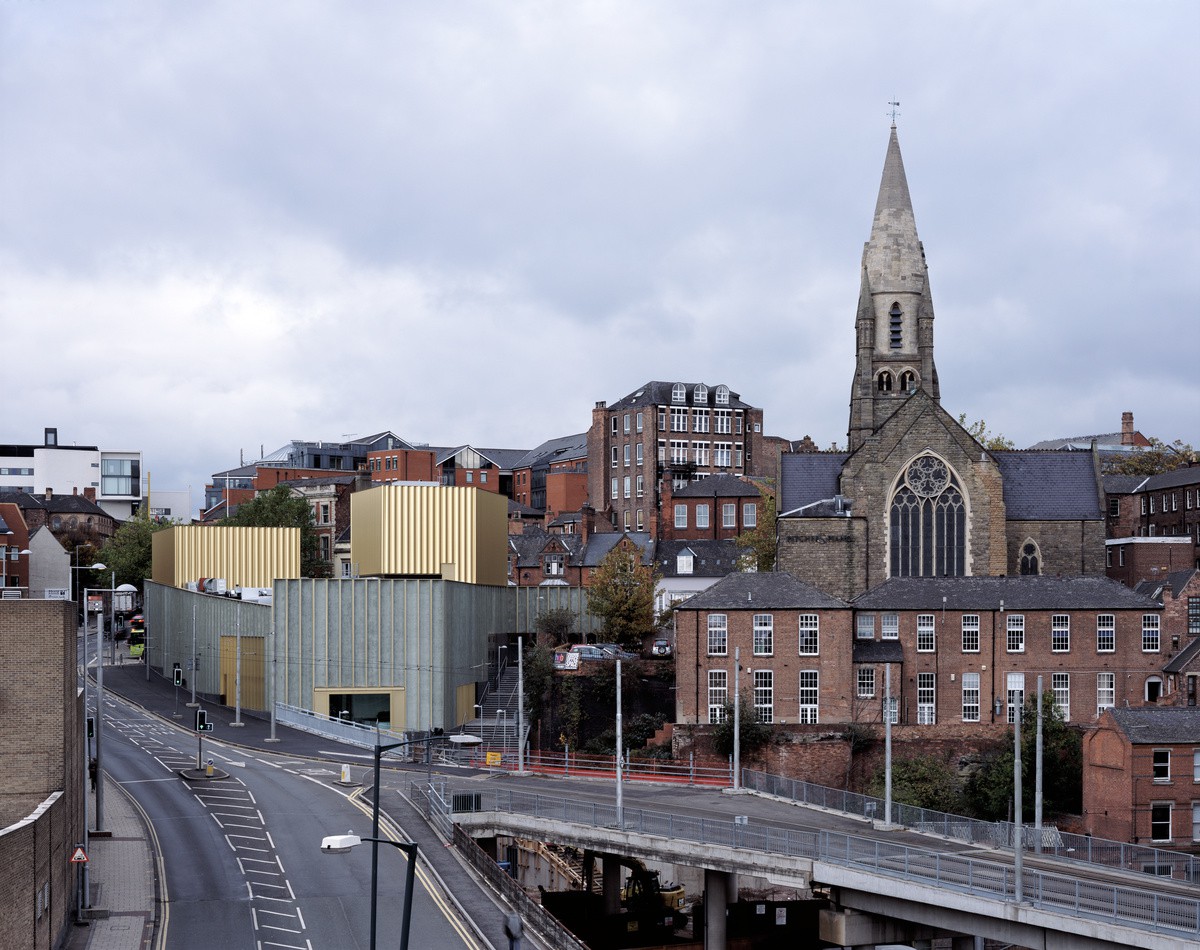
Nottingham Contemporary
Nottingham, United Kingdom
2004–2009
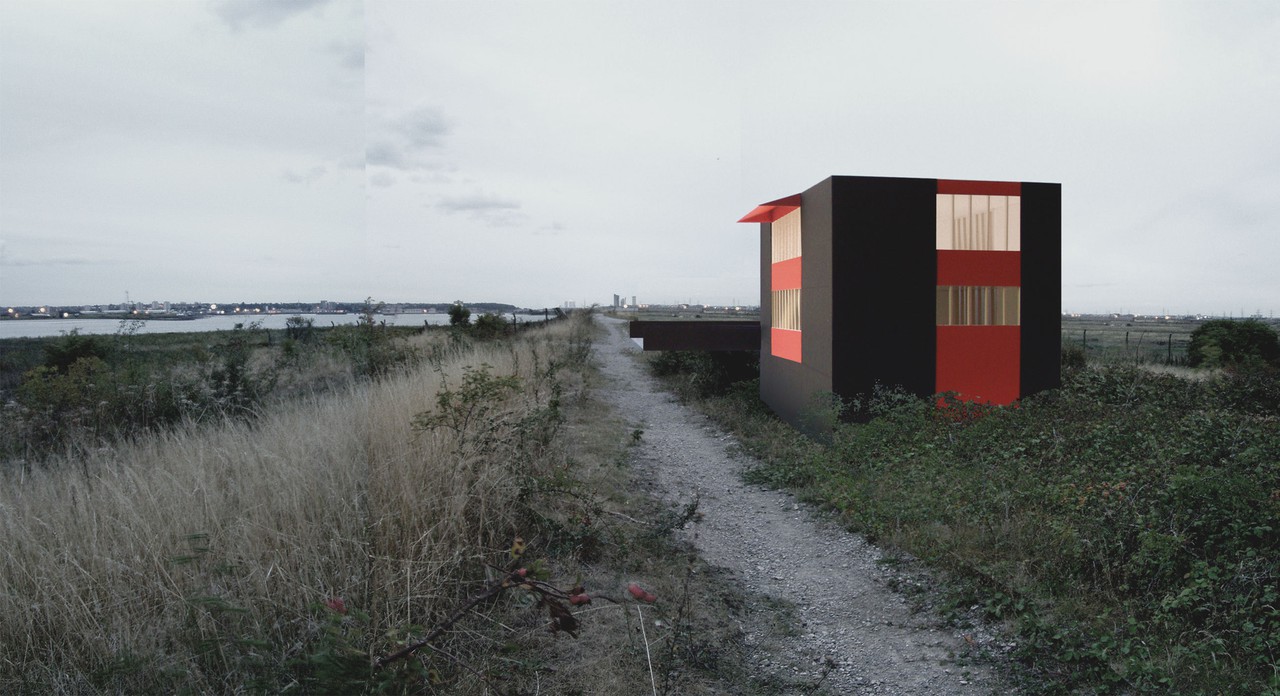
Education Centre, Rainham Marshes Nature Reserve
Essex, United Kingdom
2003
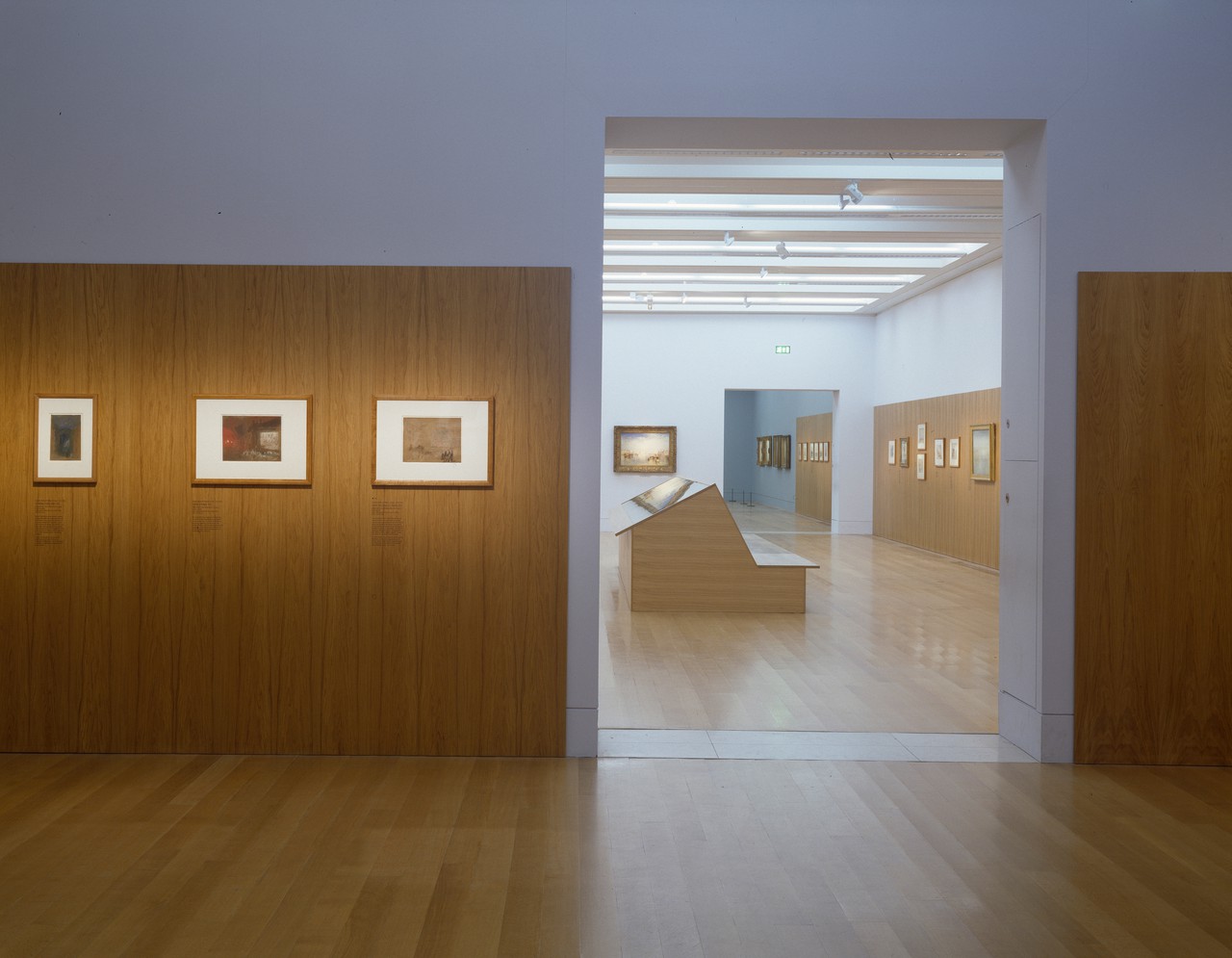
Turner and Venice
Tate Britain
London, United Kingdom
2003–2004
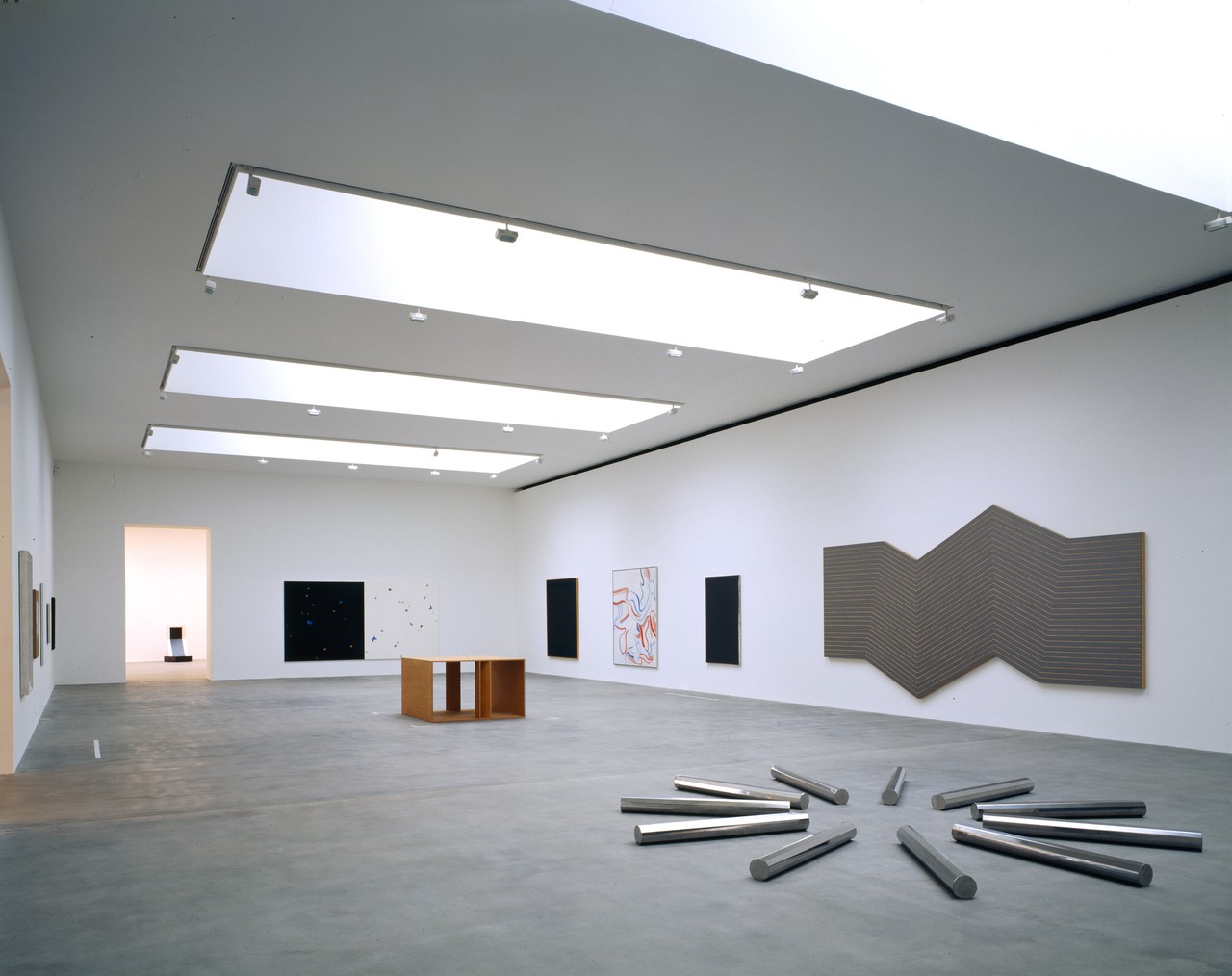
Gagosian Britannia Street
London, United Kingdom
2002–2004
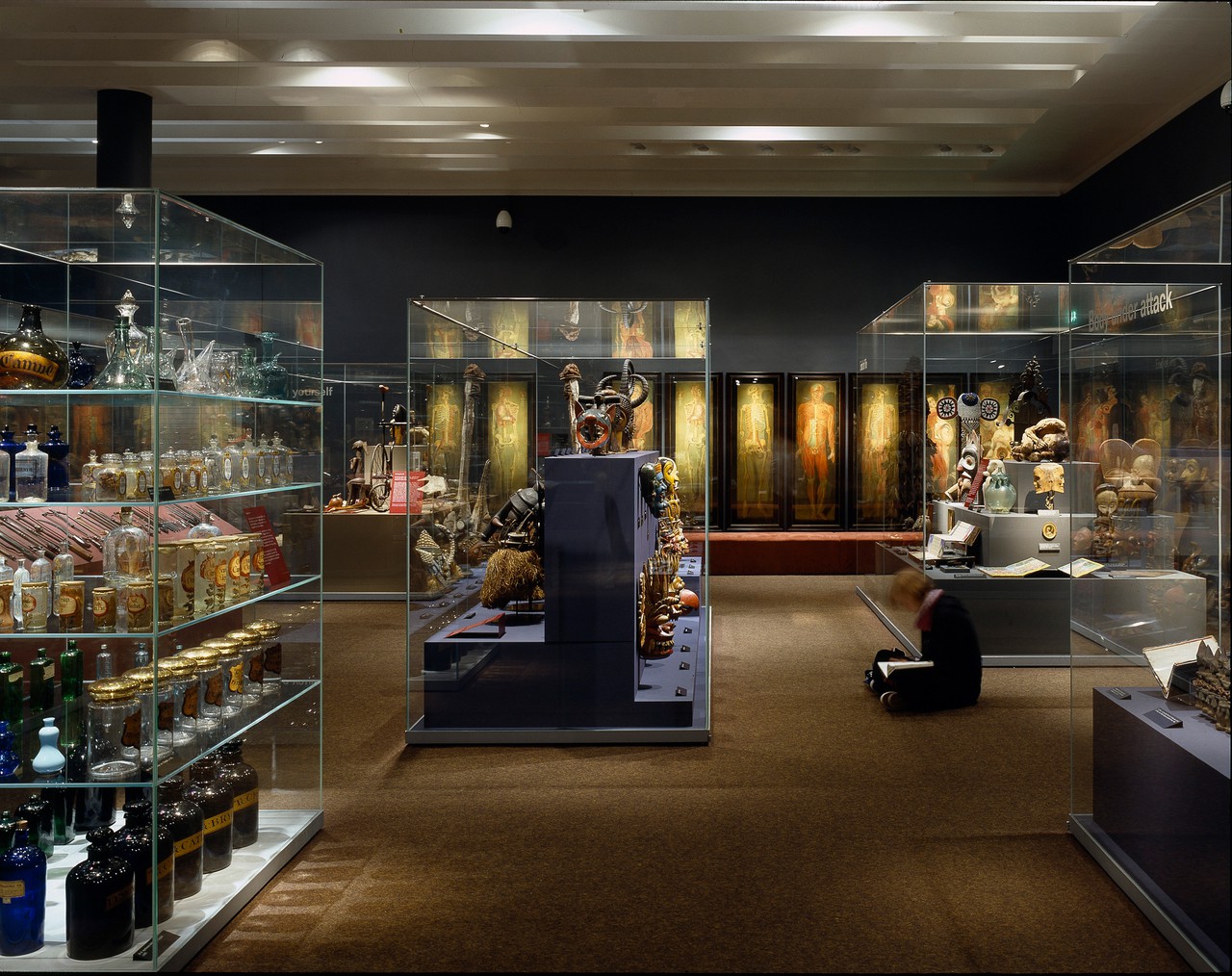
Medicine Man: The Forgotten Museum of Henry Wellcome
The British Museum
London, United Kingdom
2002–2003
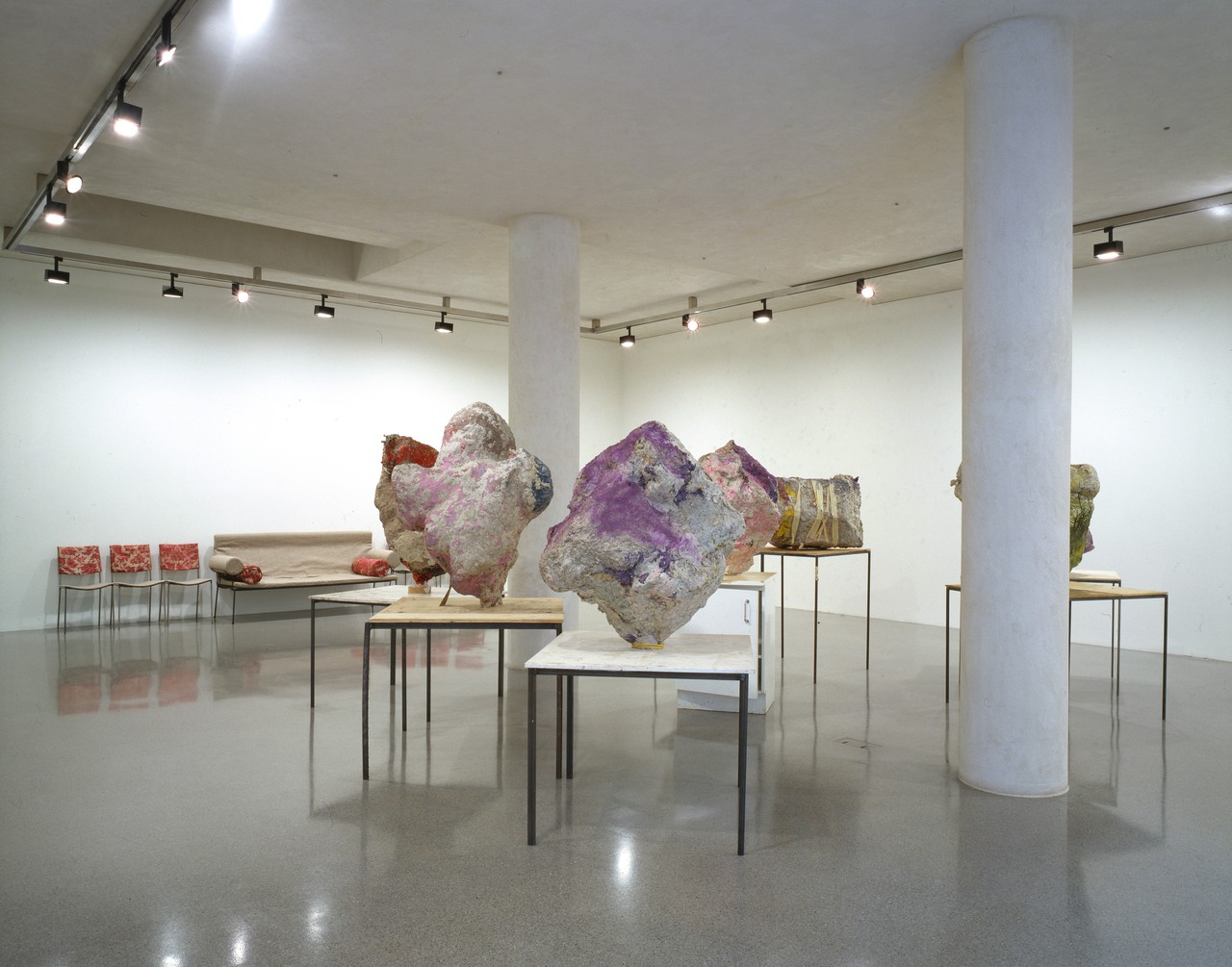
Gagosian Heddon Street
London, United Kingdom
1999–2000
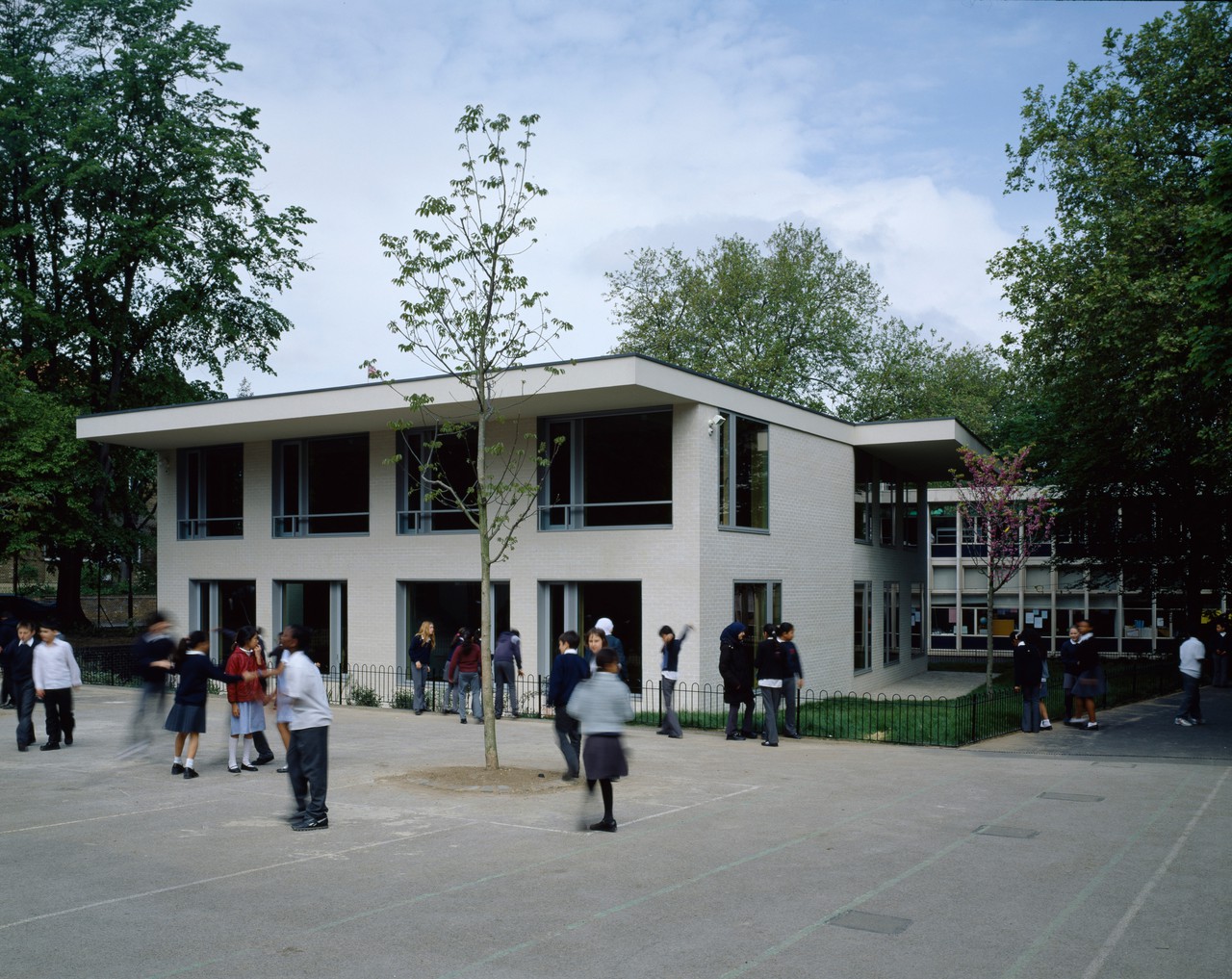
Hallfield School
London, United Kingdom
2001–2005
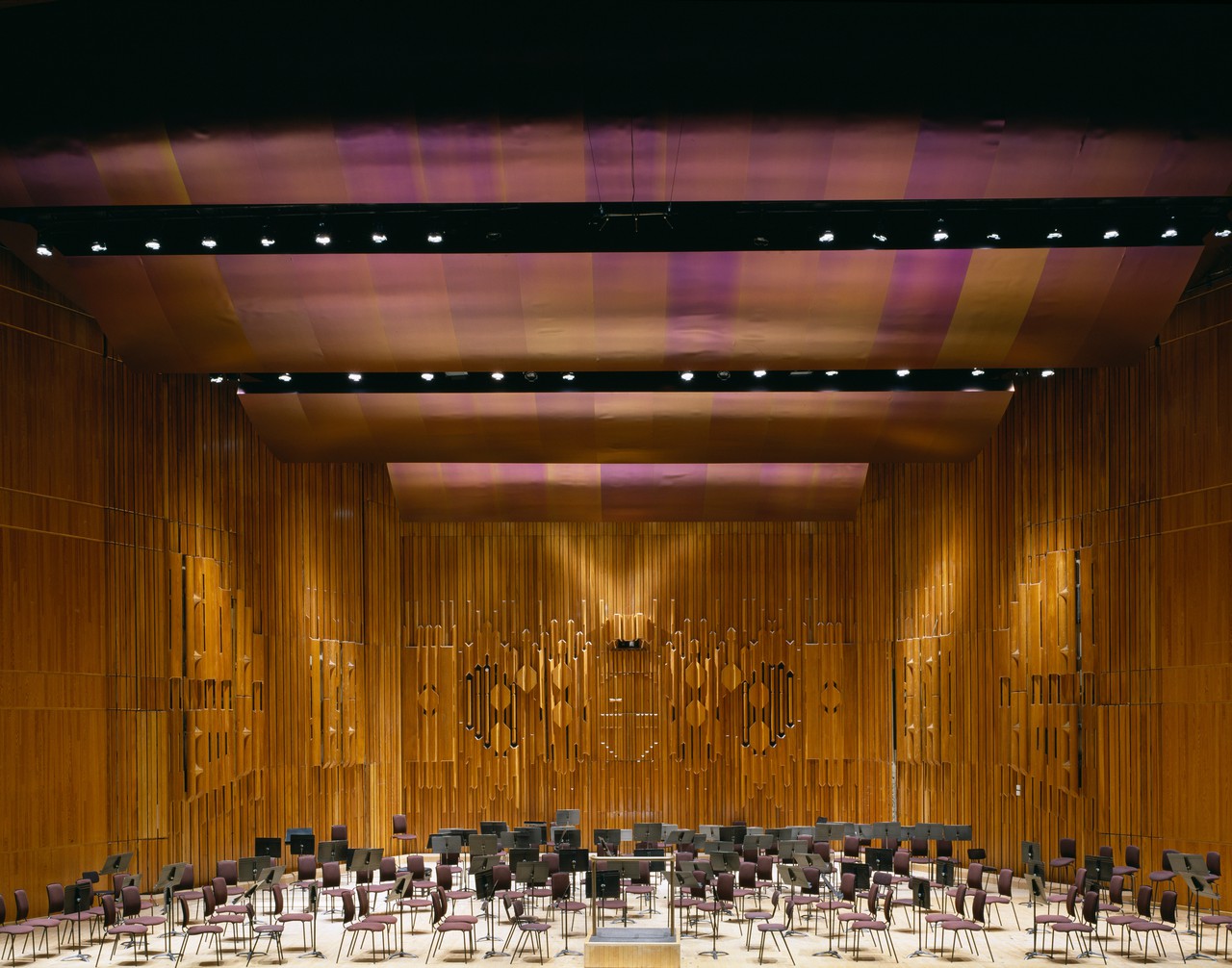
Barbican Concert Hall
London, United Kingdom
2000–2001
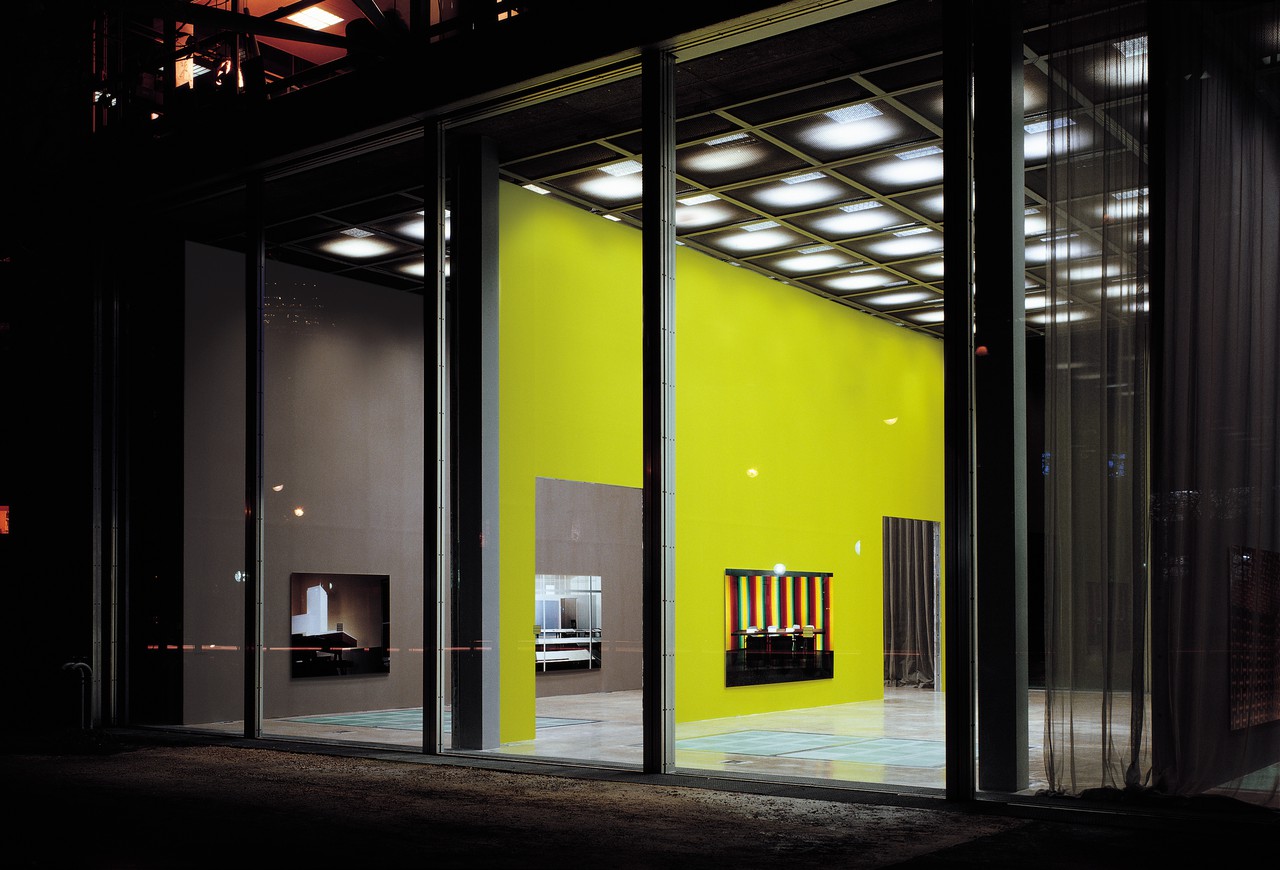
Thomas Demand, Fondation Cartier
Fondation Cartier pour l’art contemporain
Paris, France
2000–2001
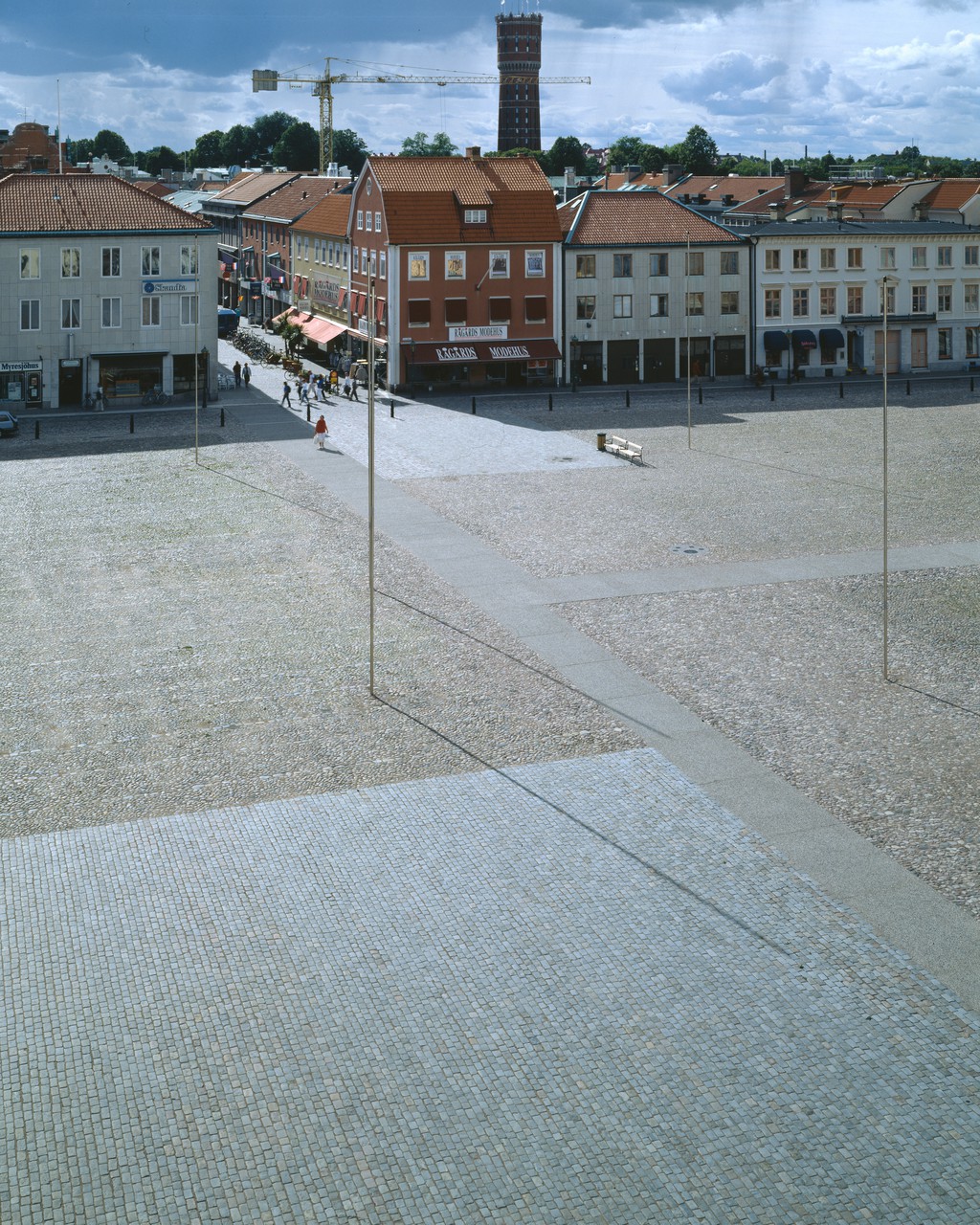
Kalmar Stortoget
In Collaboration with Eva Löfdahl
Kalmar, Sweden
1999–2003
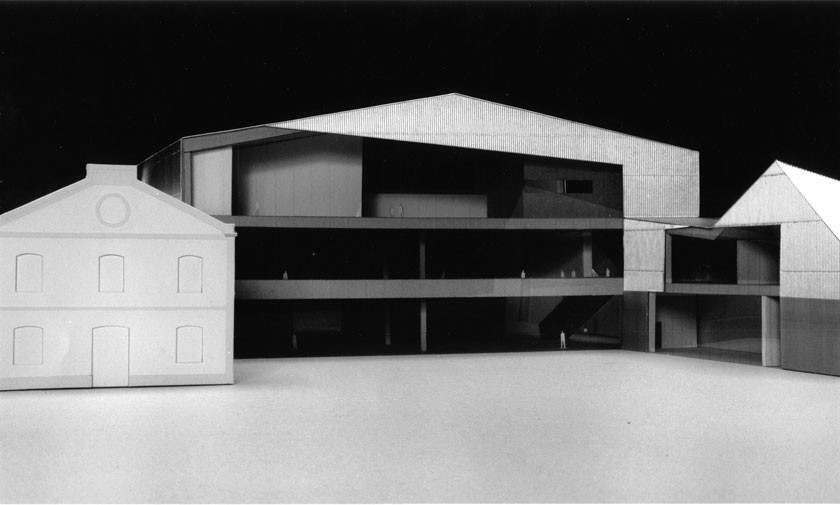
Rome Centre for Contemporary Arts
Rome, Italy
1999
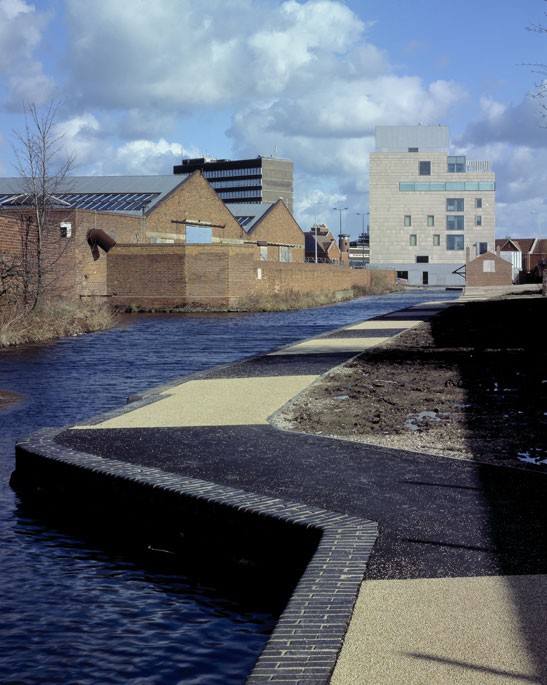
New Art Gallery Walsall
Walsall, United Kingdom
1995–2000
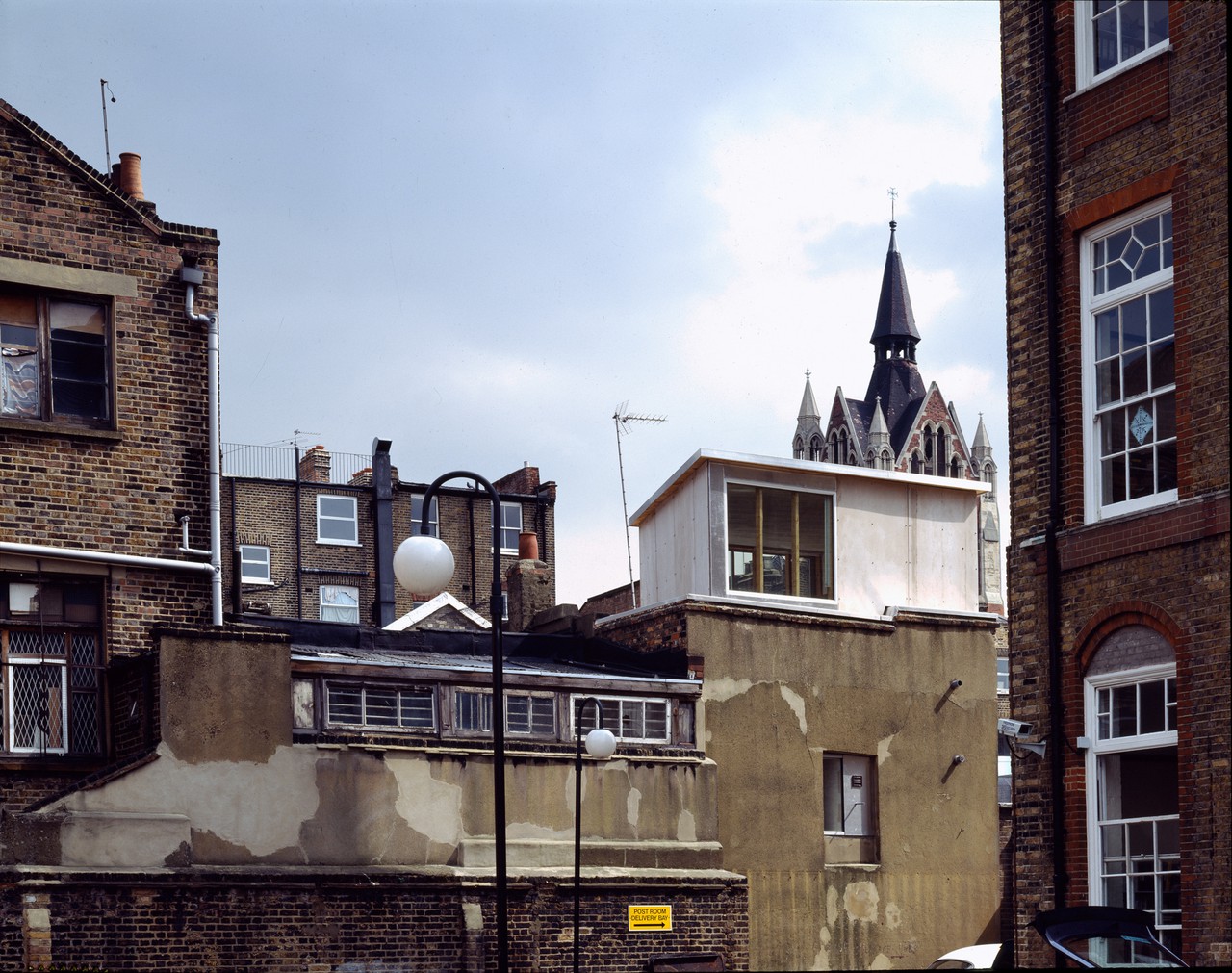
Studio House, North London
London, United Kingdom
1993–1994
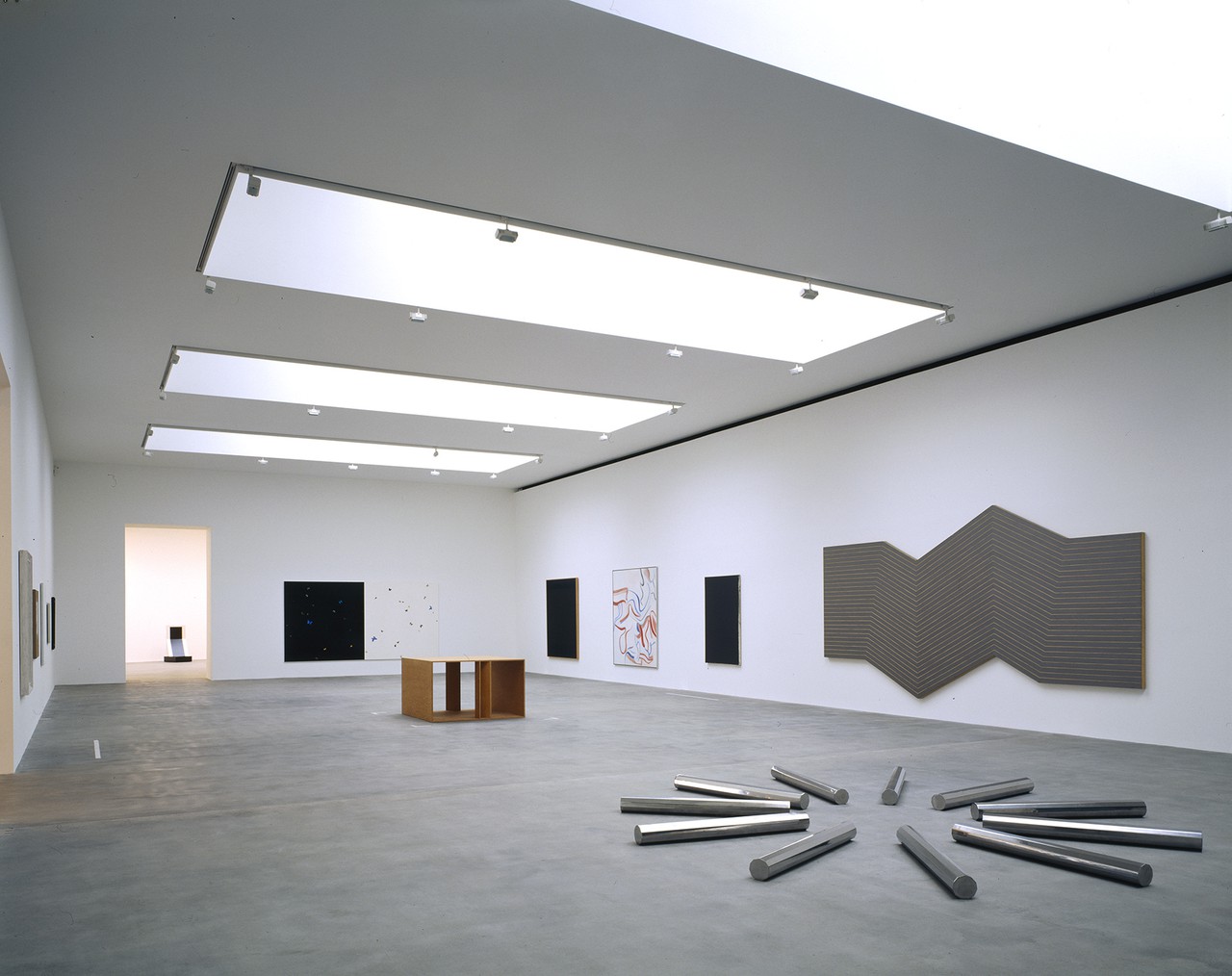
Gagosian Gallery
1999–present
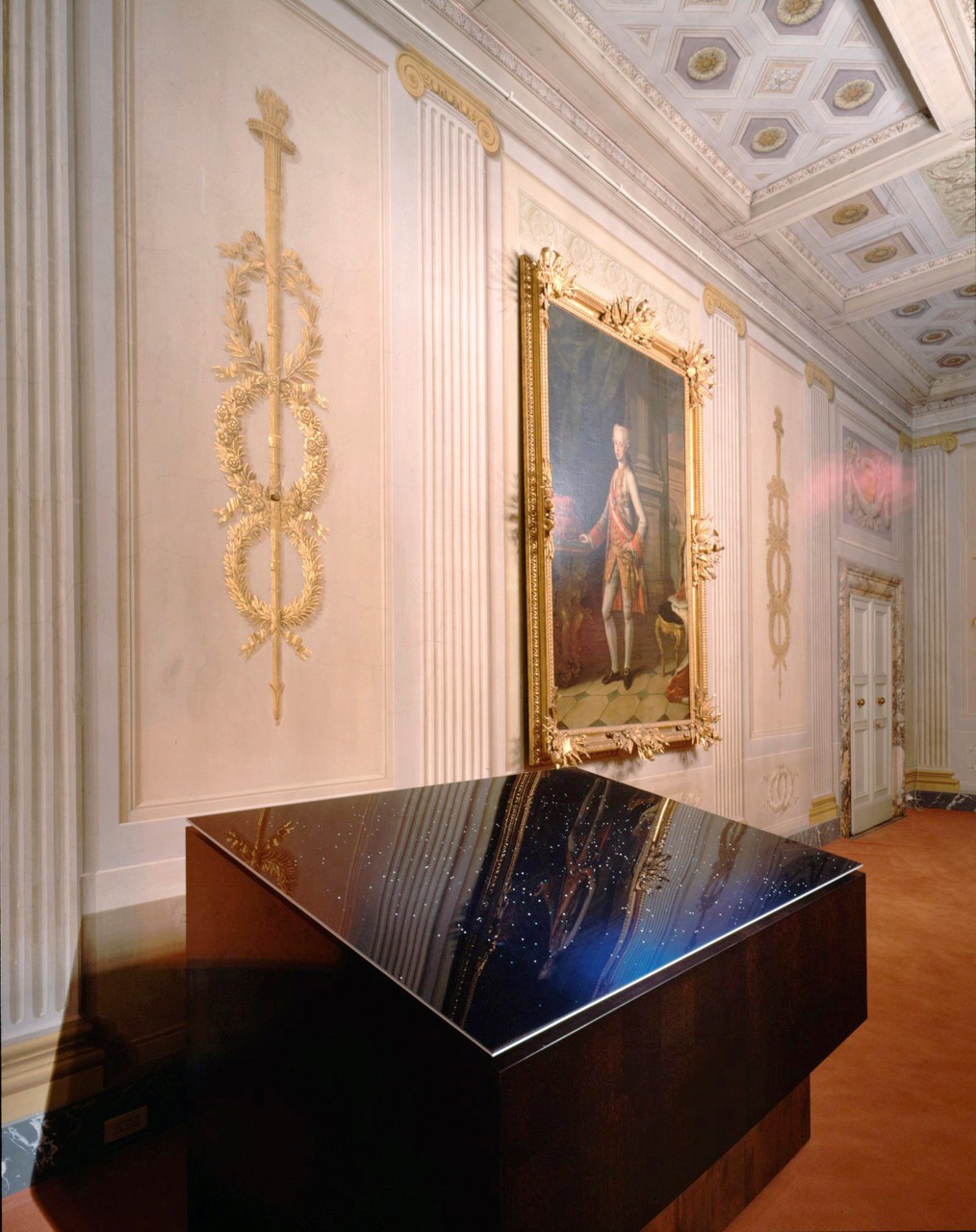
Thomas Demand, Palazzo Pitti
Galleria d’Arte, Palazzo Pitti
Florence, Italy
2001
