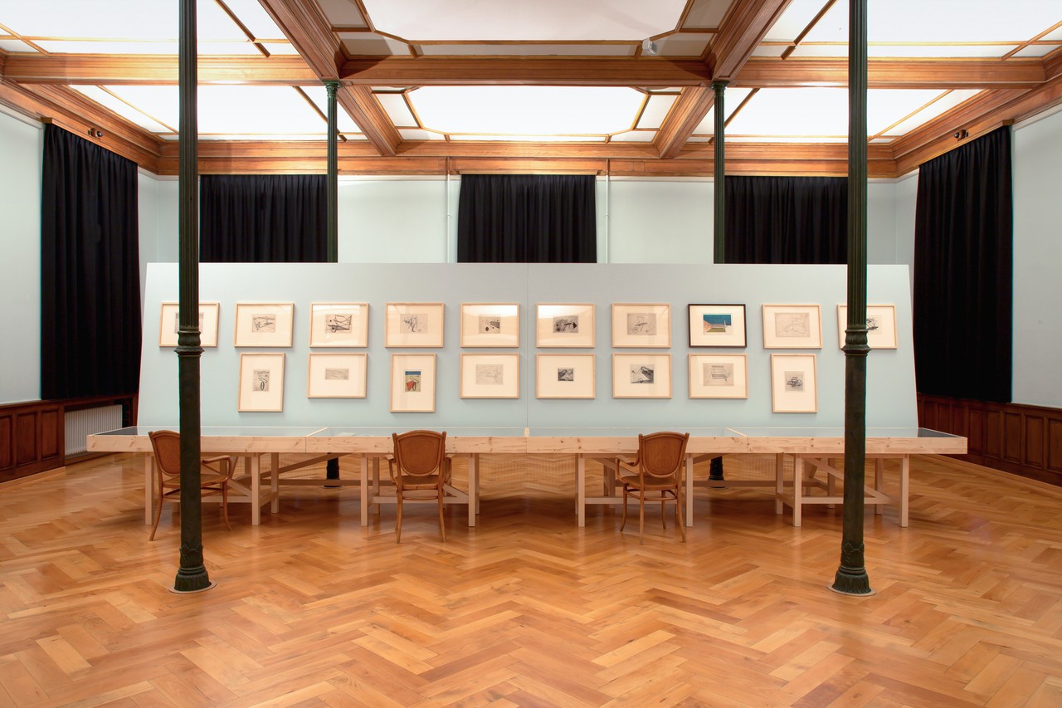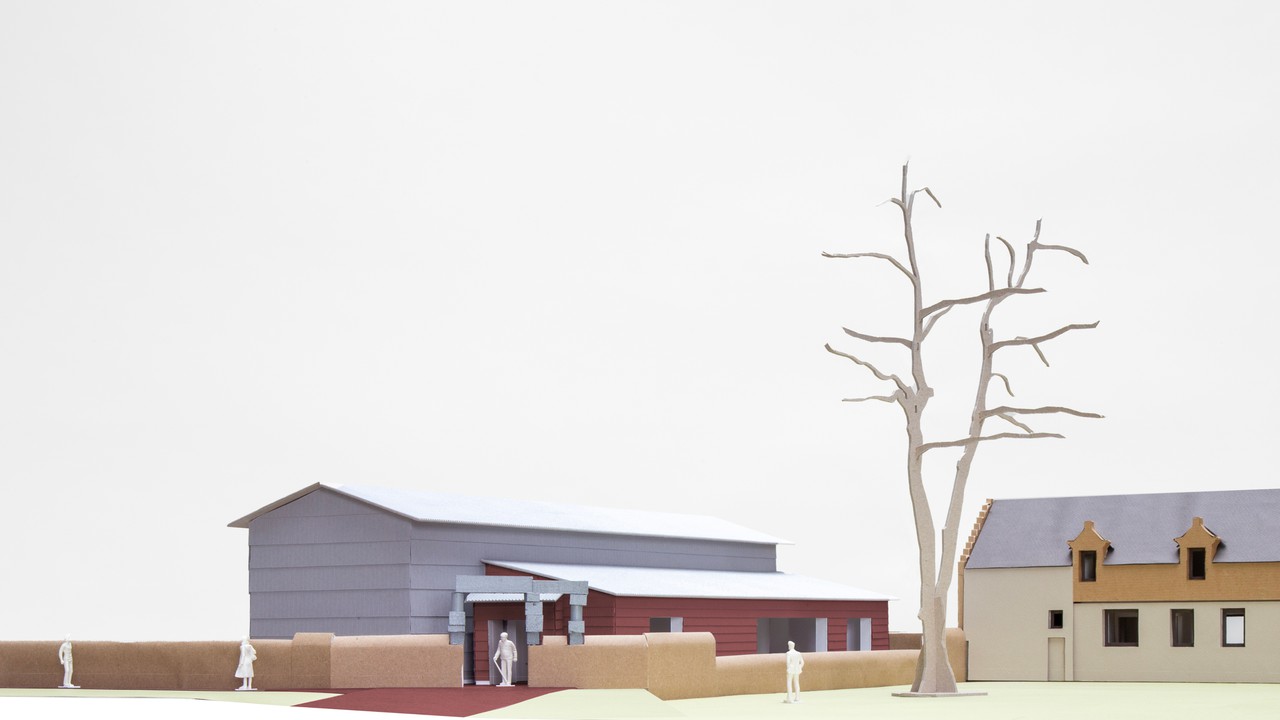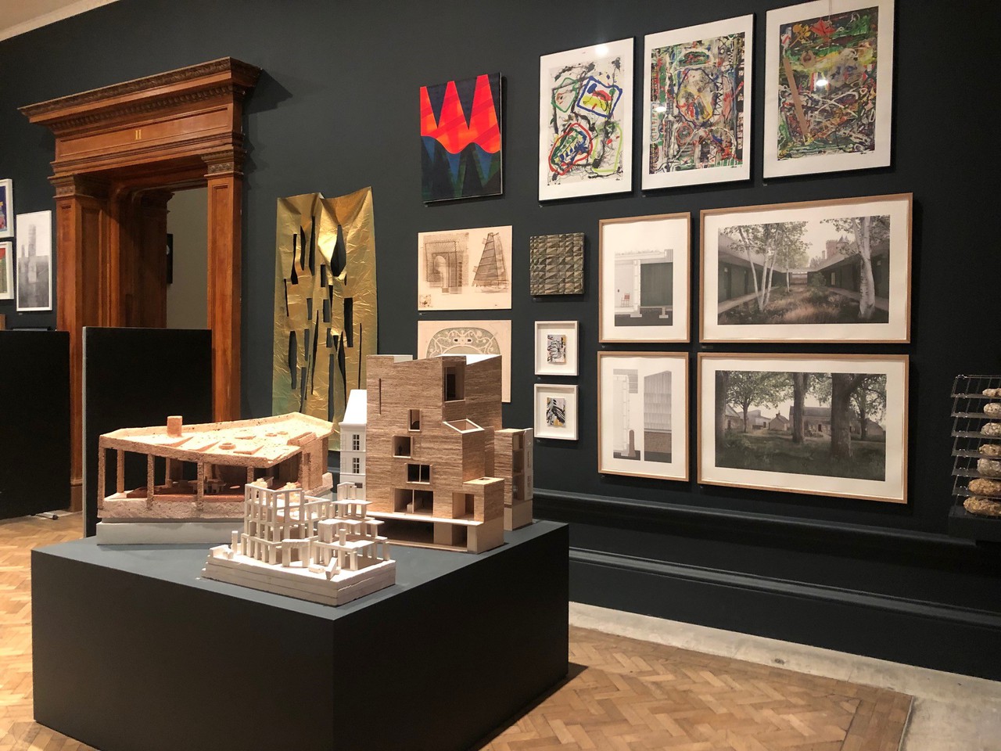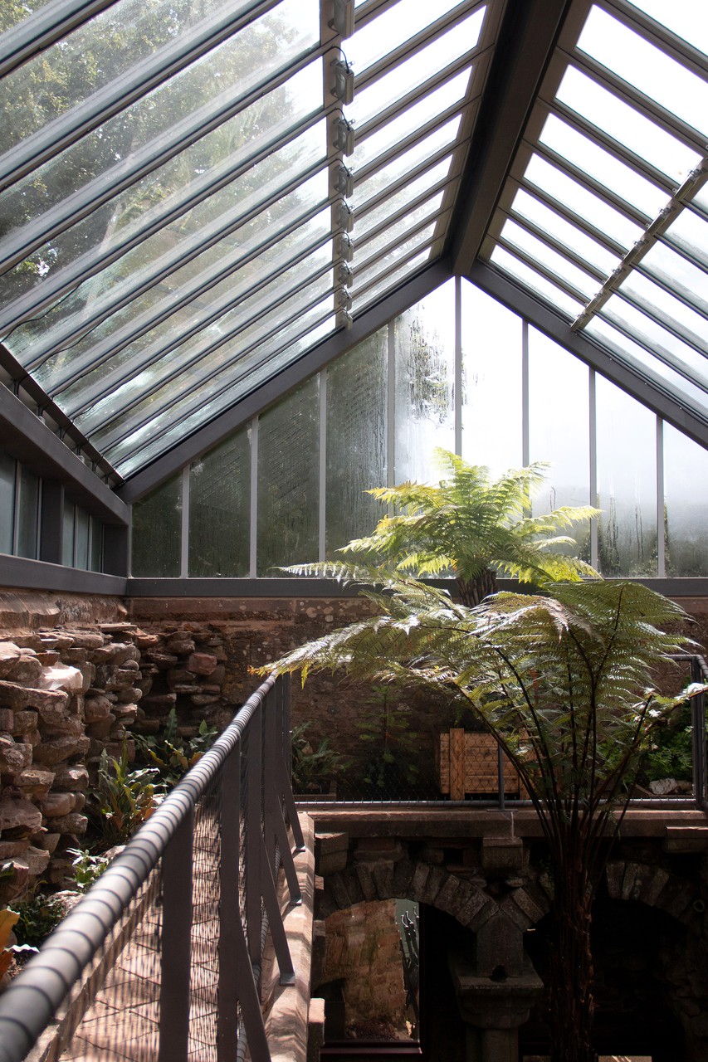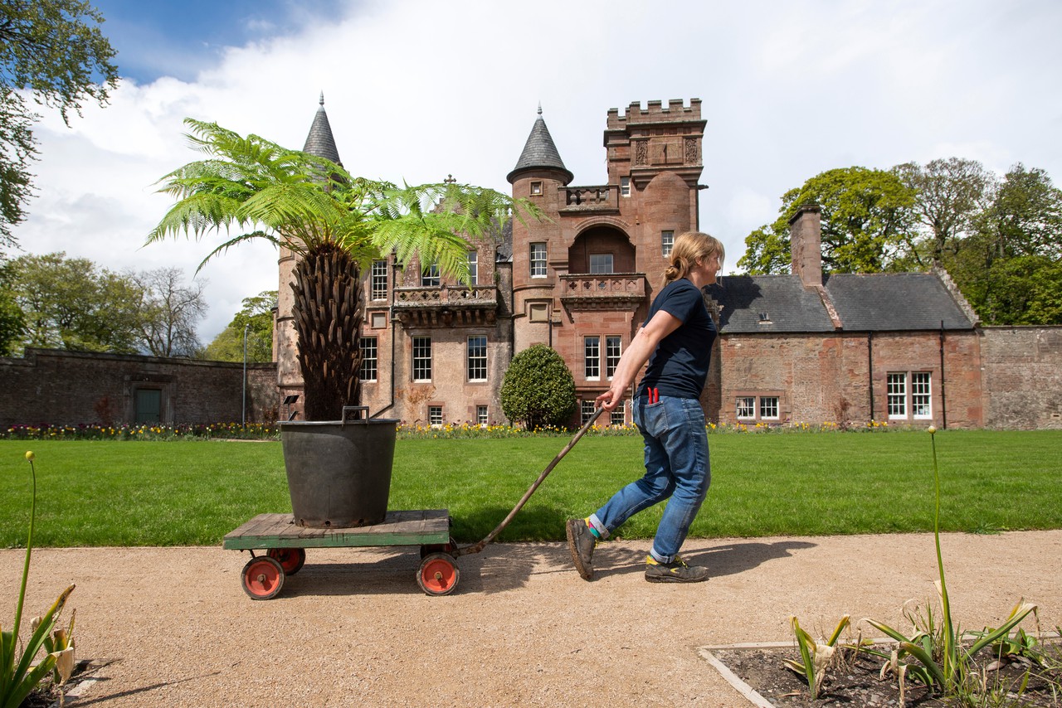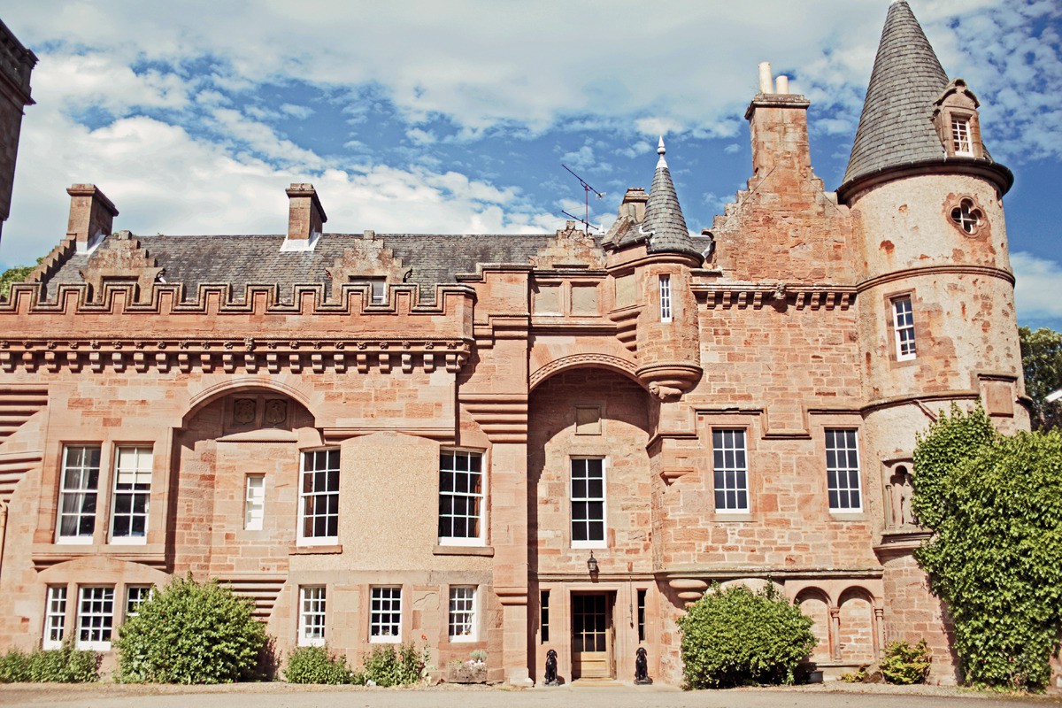Hospitalfield Arts
Arbroath, United Kingdom 2013 – present
Client: The Patrick Allan-Fraser of Hospitalfield Trust Category A Listed
Hospitalfield is an arts organisation in Arbroath, Scotland. The Category-A listed house is a complex amalgam of medieval buildings and mid-nineteenth century Scottish Baronial construction with early Arts & Crafts interiors. The house is set within a planned Victorian landscape and garden. Since 1900 it has been a place for artists and for arts education and has been run continuously as a charitable trust. The fabric of the building has been deteriorating and in 2015 Caruso St John drew up an ambitious master plan for the renovation of the historic buildings and for new architectural additions to enable the organisation to progress and realise its vision as a cultural resource for the twenty-first century.
The project is divided into phases. Phase one, completed in 2021, focused on expanding the public life and profile of Hospitalfield with the restoration of the Fernery, the construction of the Greenhouse Cafe, the new redesign of the Walled Garden and a new car park.
Phase two consisted of the construction of a new studio, refurbishment of the existing 1901 studios including the 1800's Patrick Allan-Fraser Studio, renovation of the back sheds and the drawing room. It was completed in 2024.
Future phases involve the conservation of the existing house, works to the Mortuary Chapel in Arbroath Cemetery, the construction of a new visitor and collection centre, a new accommodation building and the refurbishment of the cottage.
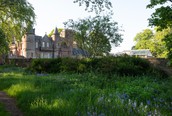
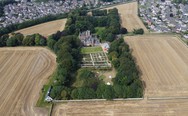
Aerial view of the full estate with phase 1 completed
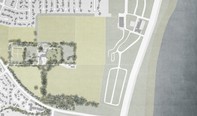
Site plan of existing situation
The House
The interiors of the House with its collections of furniture, tapestries, sculpture and paintings were assembled by the artist owner and his wife up until 1890, and are remarkably well preserved, but they are also delicate. The domain of the House is therefore private, with the public able to visit the inside of the House on guided tours. Works to the house will start in a later phase of the project. The interiors will be refurbished, alongside repairs to the roof and the installation of a sustainable heating system.
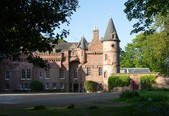
South facade

Picture Gallery

Hallway

Drawing Room
Phase One: Walled garden, fernery and café
Phase one of the masterplan was completed in 2021 and saw the reconstruction of the walled garden. A new design for the replanting of the garden was created by Nigel Dunnett. A central element of the garden is the Fernery, a small but tall building built by Patrick Allan-Fraser in the later 1800s to house his collection of ferns, gathered from around the world. Our design for the new glazed roof completes the fernery in line with our understanding of its previous form. Built against a high south-facing wall where once a greenhouse stood, is the new café. It is also constructed in standard horticultural glazing systems, like the fernery roof.
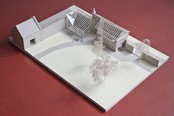
Model of fernery and café
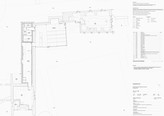
Ground floor plan
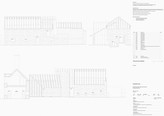
Elevations
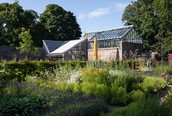
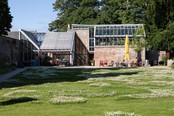



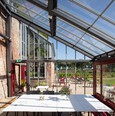

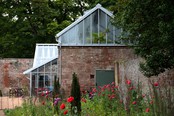
Phase Two: Studios
Phase Two of the plan was completed in 2024 and saw the renovation of the studio buildings on the north side of the site, behind the House. Sustainability is a particular focus of this phase, emphasising renovation, reuse and low-embodied-carbon materials. The 1901 painting studios and Patrick Allan Fraser’s original studio, have been reroofed, repaired and upgraded internally. A former gardeners’ shed was turned into a drawing room. In addition, further new studios have been built for artists working in new media. These spaces broaden the artistic possibilities at Hospitalfields.
The well-insulated new building is constructed in timber with a metal roof. The studio is a prototype of an architectural language that will be extended in the further buildings of the masterplan. The external walls are clad with thick timber shingles like feathers, treated with a silver stain. A lot of attention has been given to the details of how this lightweight structure rests against the stone walls that locate its position.
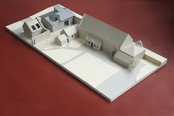
Model
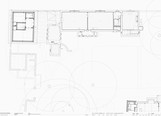
Ground floor plan
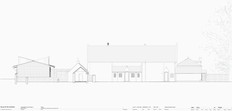
Elevations
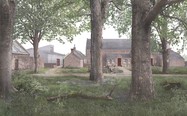
Visualisation

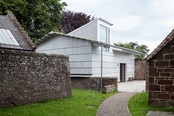
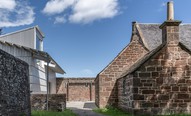
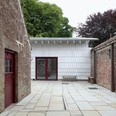
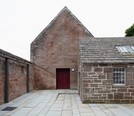
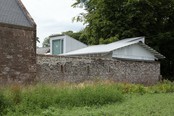

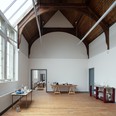
Renovated studio in the existing 1901 building

The new studios for new media
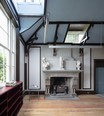
The refurbished Patrick Allan-Fraser studio
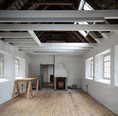
The gardeners' shed was turned into a drawing room
Future phases
The last stages of the masterplan have now been designed and have been granted planning permission, but they await funding. A single storey accommodation building will provide 10 double bedrooms with en-suite bathrooms. Plans have been drawn up to refurbish the cottage, a small building providing more private accommodation. A new Collections building at the front of the site will provide storage and study space for Hospitalfield’s Collections, as well as a small gallery space for temporary exhibitions and an arrival space for Visitors. Major repair and restoration works will also be done to the House, and a sustainable heating system will be installed.
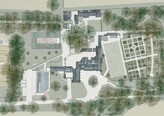
Masterplan with all phases included
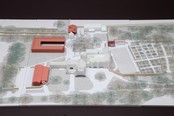
Masterplan model with new buildings in red
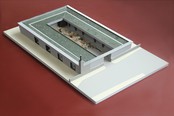
Accommodation building model
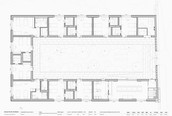
Accommodation building plan
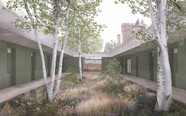
Accommodation building, view into the enclosed courtyard
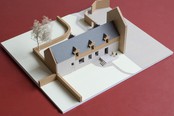
Cottage model
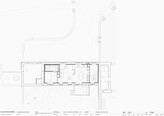
Cottage ground floor plan

Collections and visitor centre model

Collections and visitors centre floor plan
Related news
Angus council has approved plans for a new Collections and Study Centre at Hospitalfield. The 255 m² building will provide gallery space and archival storage for Hospitalfield's permanent collection, as well as workspace for staff, and welcome facilities for visitors.
Caruso St John have four drawings in this year’s Summer Exhibition at the Royal Academy, curated by the artist Alison Wilding under the theme 'Climate'. The exhibition opens on the 21st June.
Director Rod Heyes and Project Architect Paula Schilliger present the practice’s masterplan for Hospitalfield House in Arbroath, Scotland, as part of the Architecture Foundation's series of talks exploring the typology of the artist's studio.
Peter St John was interviewed by Veronica Simpson about the practice's renovation work at Hospitalfield House in Arbroath. They discussed the recently completed Café and Fernery, alongside the future plans for the arts centre.
Caruso St John have completed renovation work on the fernery and glasshouse at Hospitalfield House in Arbroath, which opens to the public today. This is the first phase in the wider redevelopment of the Category A listed arts centre.
Caruso St John have been appointed architects for the development of Hospitalfield Arts in Arbroath, Scotland.
Credits
Location
Arbroath, United Kingdom
Date
2013 - present
Client
The Patrick Allan-Fraser of Hospitalfield Trust
Heritage
Hospitalfield House, Category A Listed
Hospitalfield House Fernery, Category B Listed
Area
1,300m²
Caruso St John Architects
Adam Caruso, Peter St John, Rod Heyes
Project architects
Sam Casswell (2013–2015), Amy Perkins (2015–2016), Paula Schilliger (2018–2023), Simon Hoebel (2023–present)
Project team
Maija Viksne, Pauline Sauter, Elena Balzarini, Darya Keivani, Jo Sharples, Ben Speltz, Rachel Caul, Nele Bergmans
Landscape architects
Nigel Dunnett
Edward Payne
Conservation architects
Simpson & Brown
Structural engineer
David Narro Associates
Service engineer
Max Fordham
Cost consultants
Morham & Brotchie, McLeod & Aitken
Project manager
McLeod & Aitken
CDM advisor
Alliance CDM
Fire engineer
Jensen Hughes
Main contractor
Chap Construction (Phase 1), Linear Design and Construct (Phase 2)
Photography
Ioana Marinescu
Jack Allen
Related projects
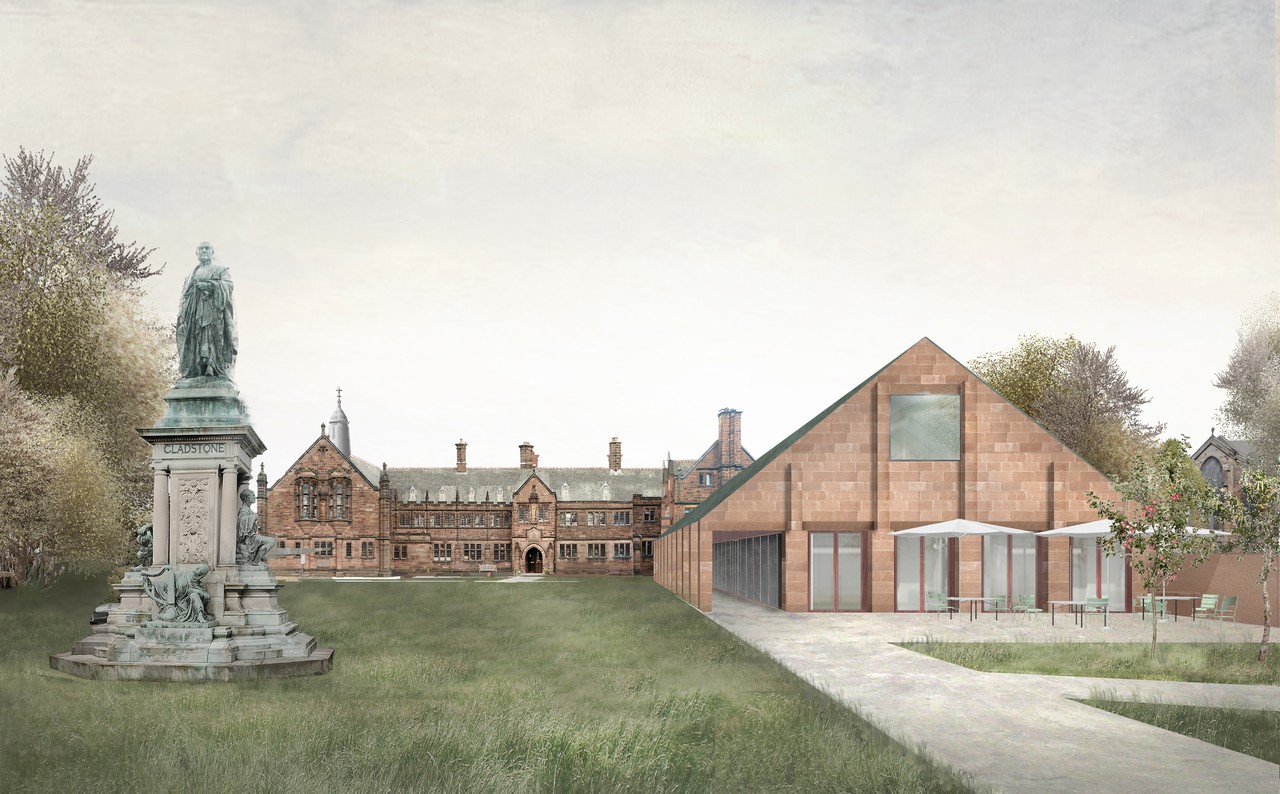
Gladstone's Library
Hawarden, United Kingdom
2018–2020
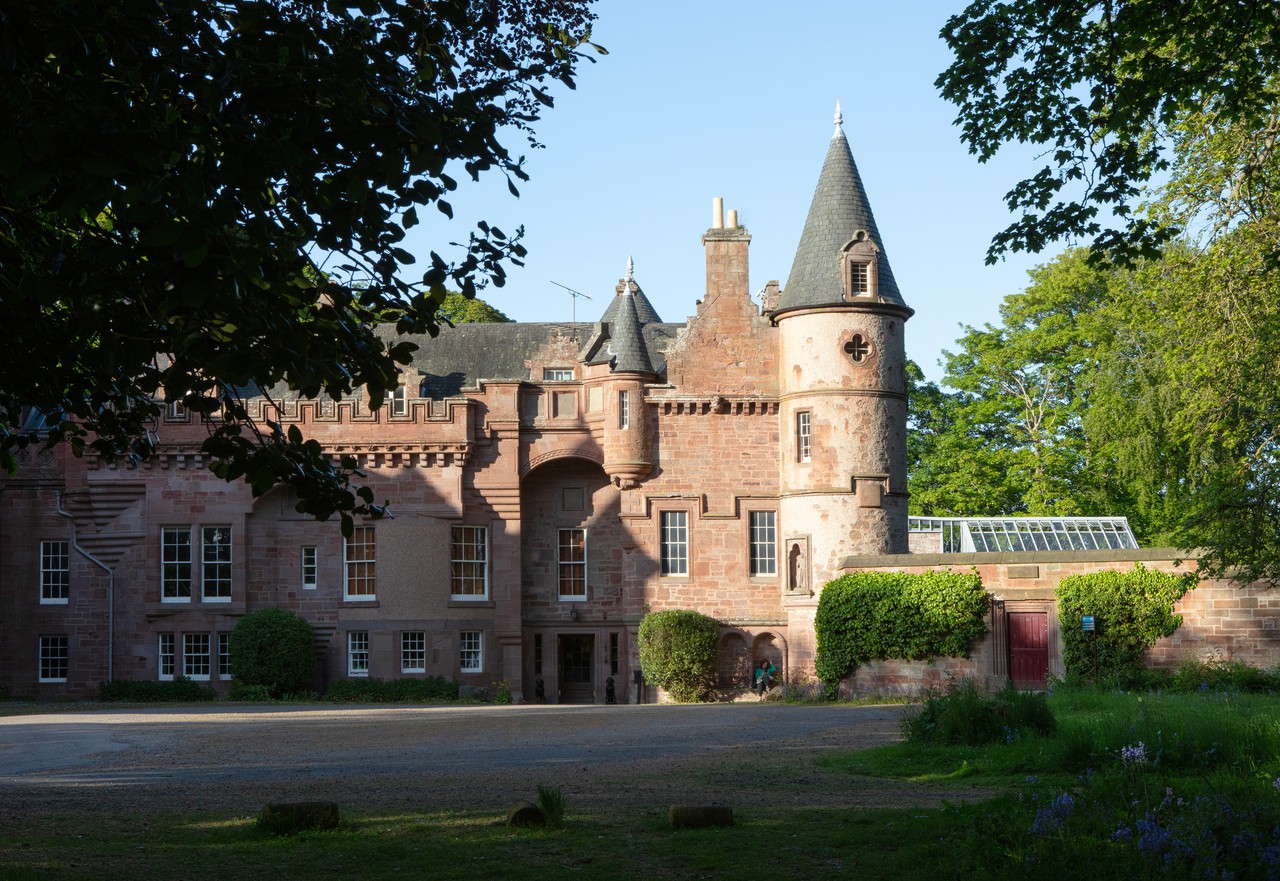
Hospitalfield Arts
Arbroath, United Kingdom
2013 – present
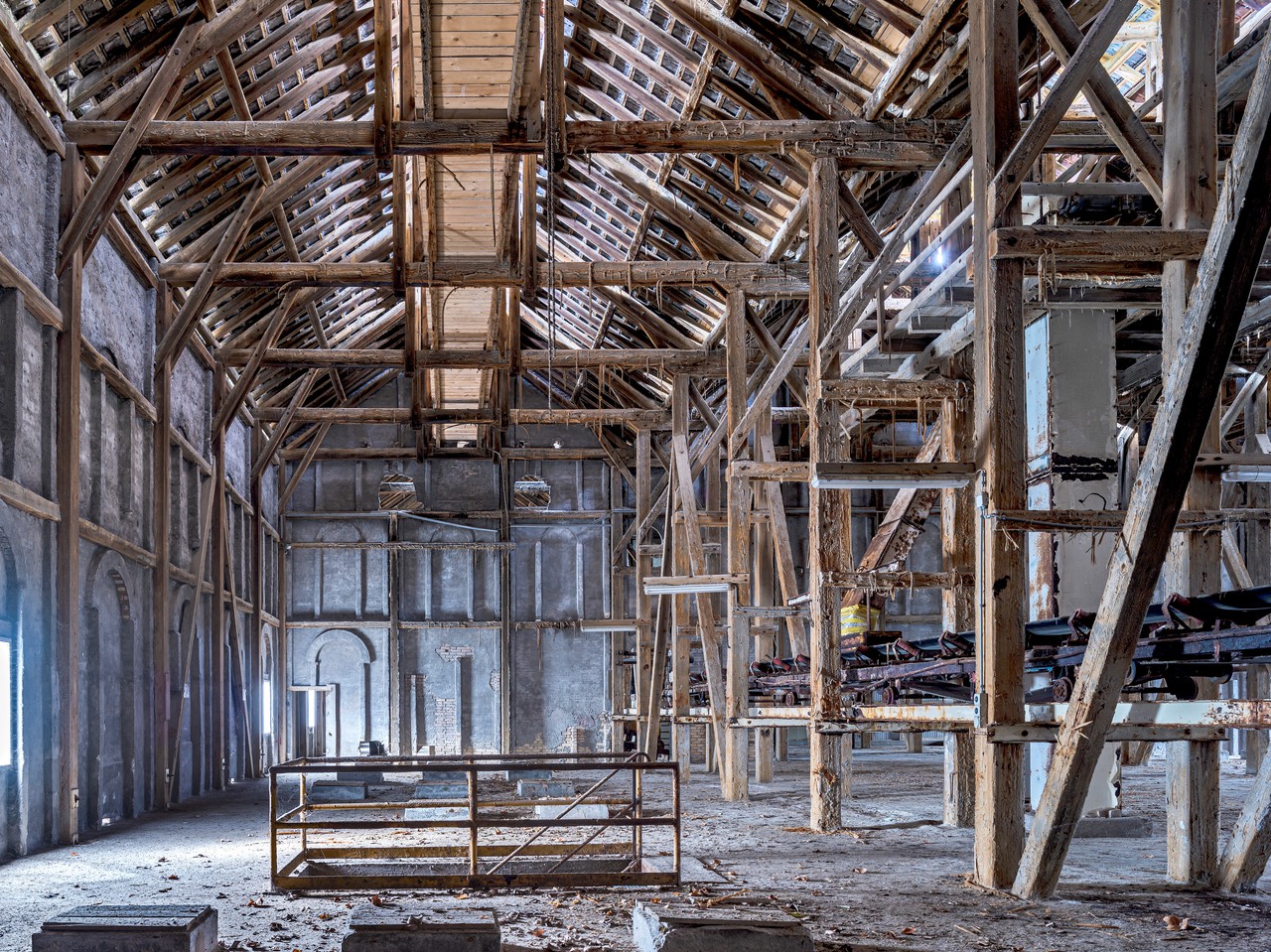
Düngerbau
Uetikon am See, Switzerland
2022–present

Chiswick House Café
London, United Kingdom
2006–2010
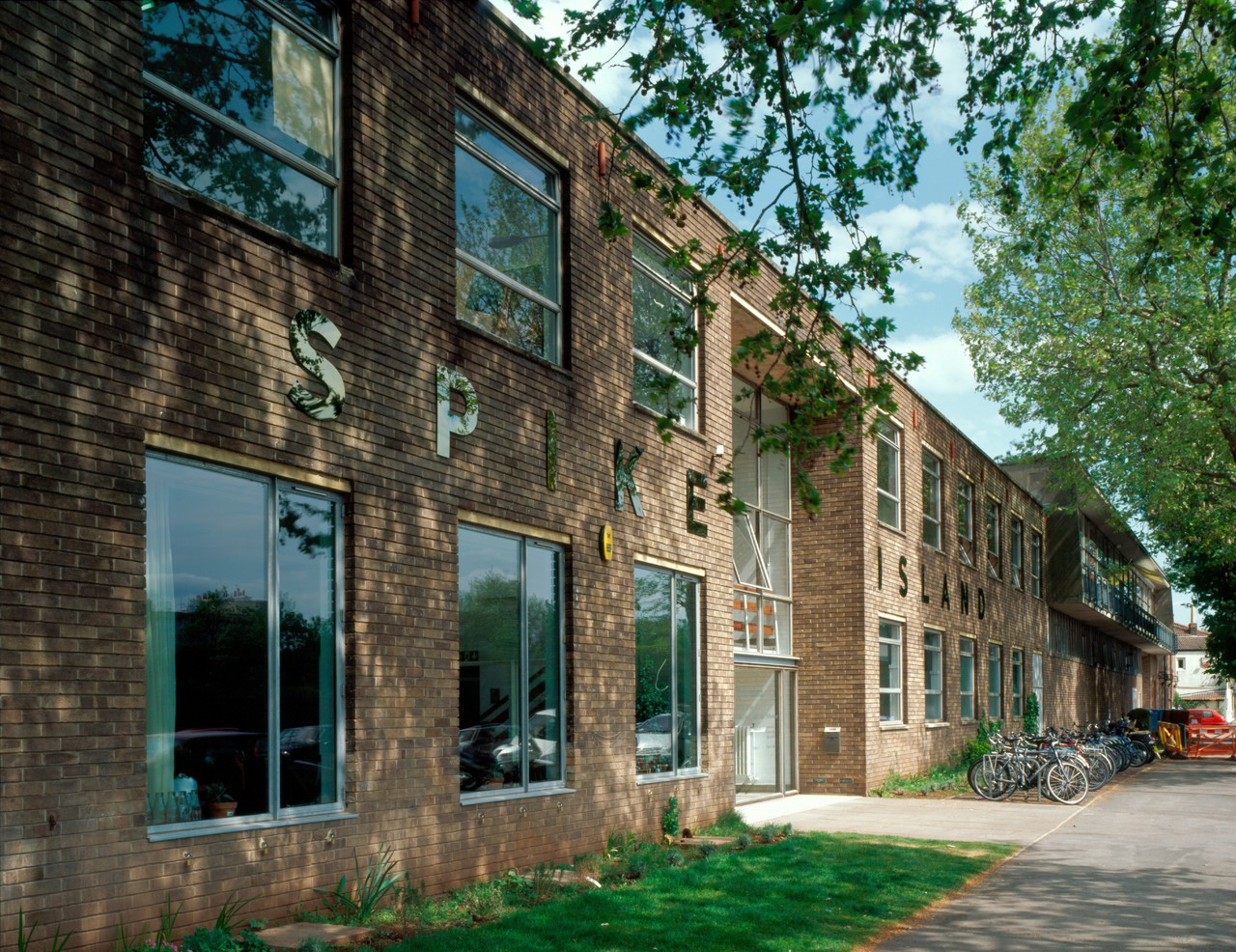
Spike Island
Bristol, United Kingdom
2003–2006
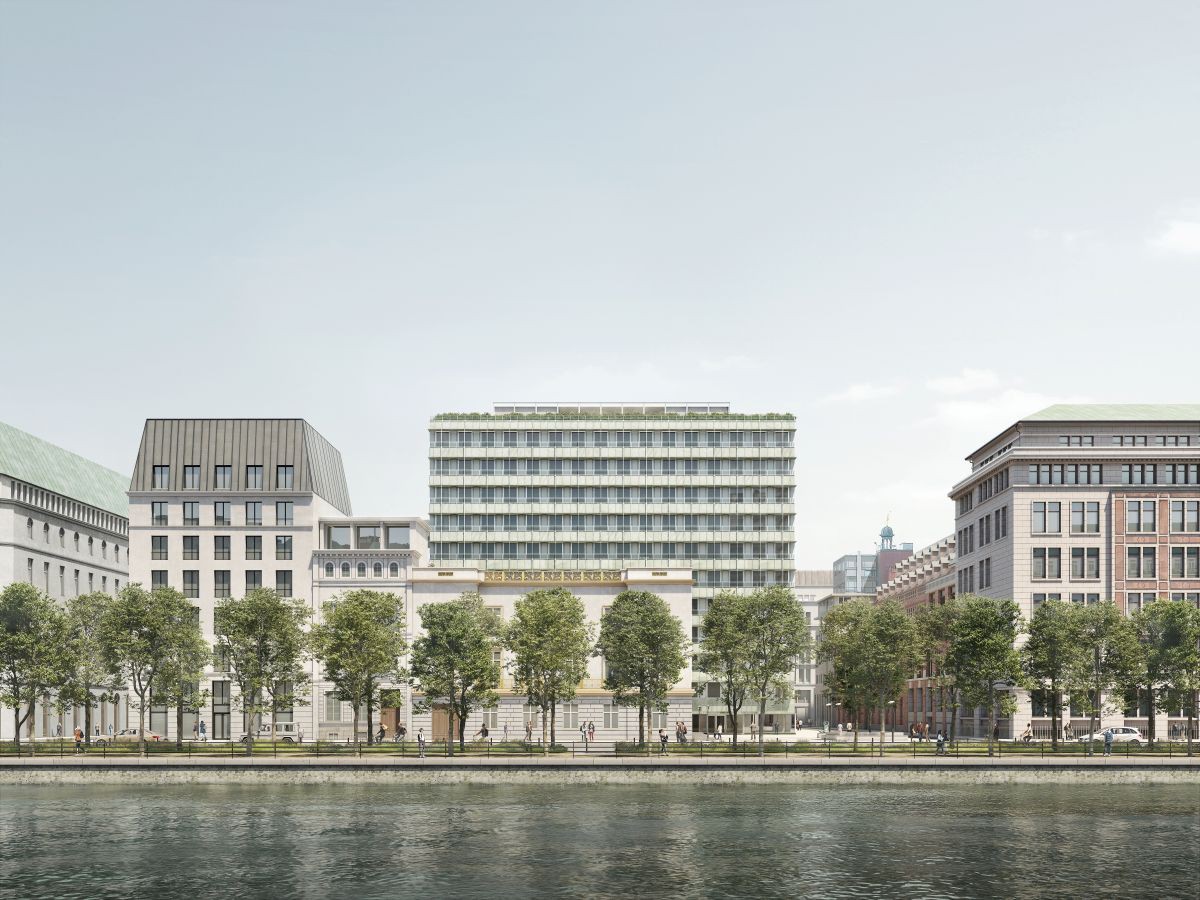
AXA Office Building, Binnenalster
Hamburg, Germany
2024
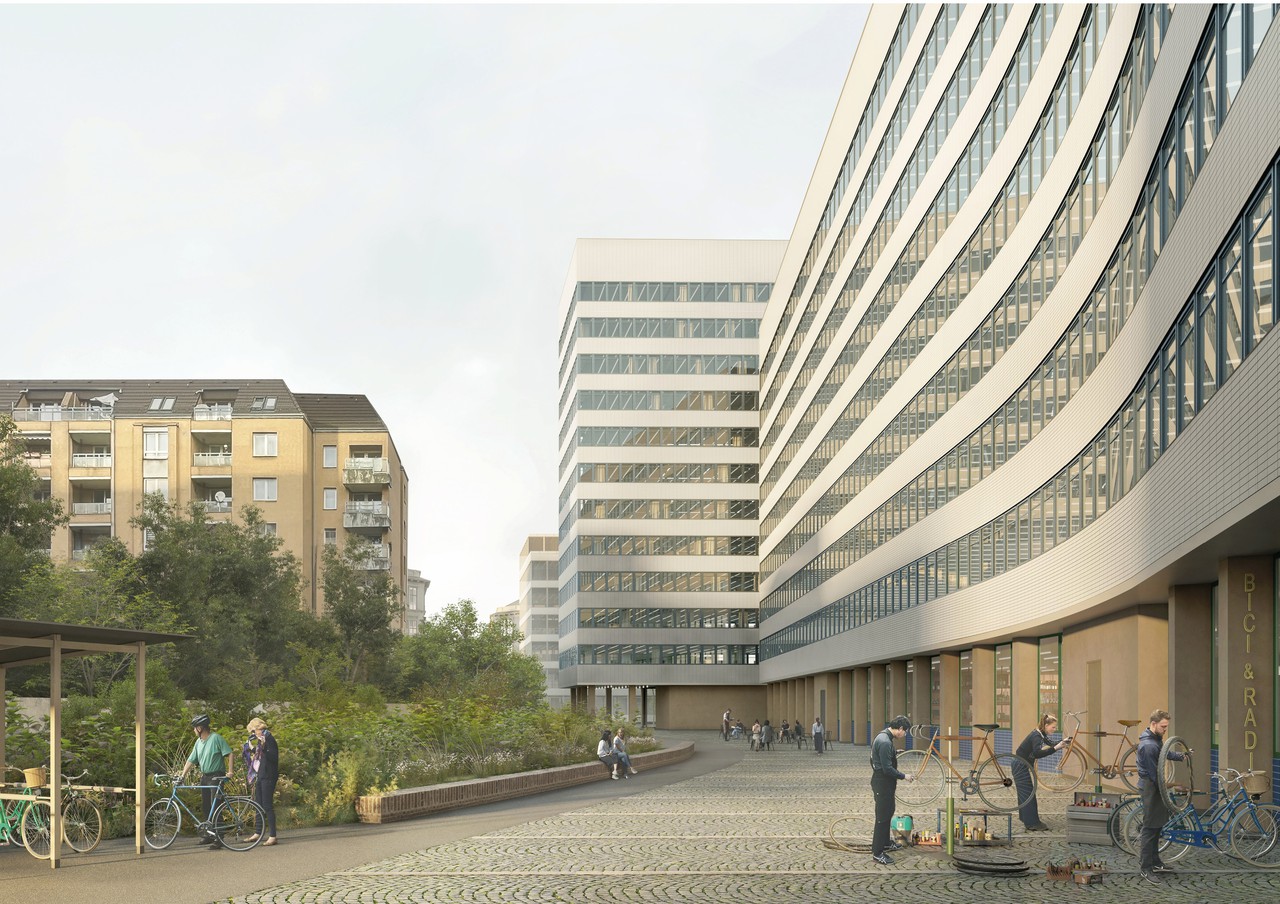
Kallmorgen Office Building
Hamburg, Germany
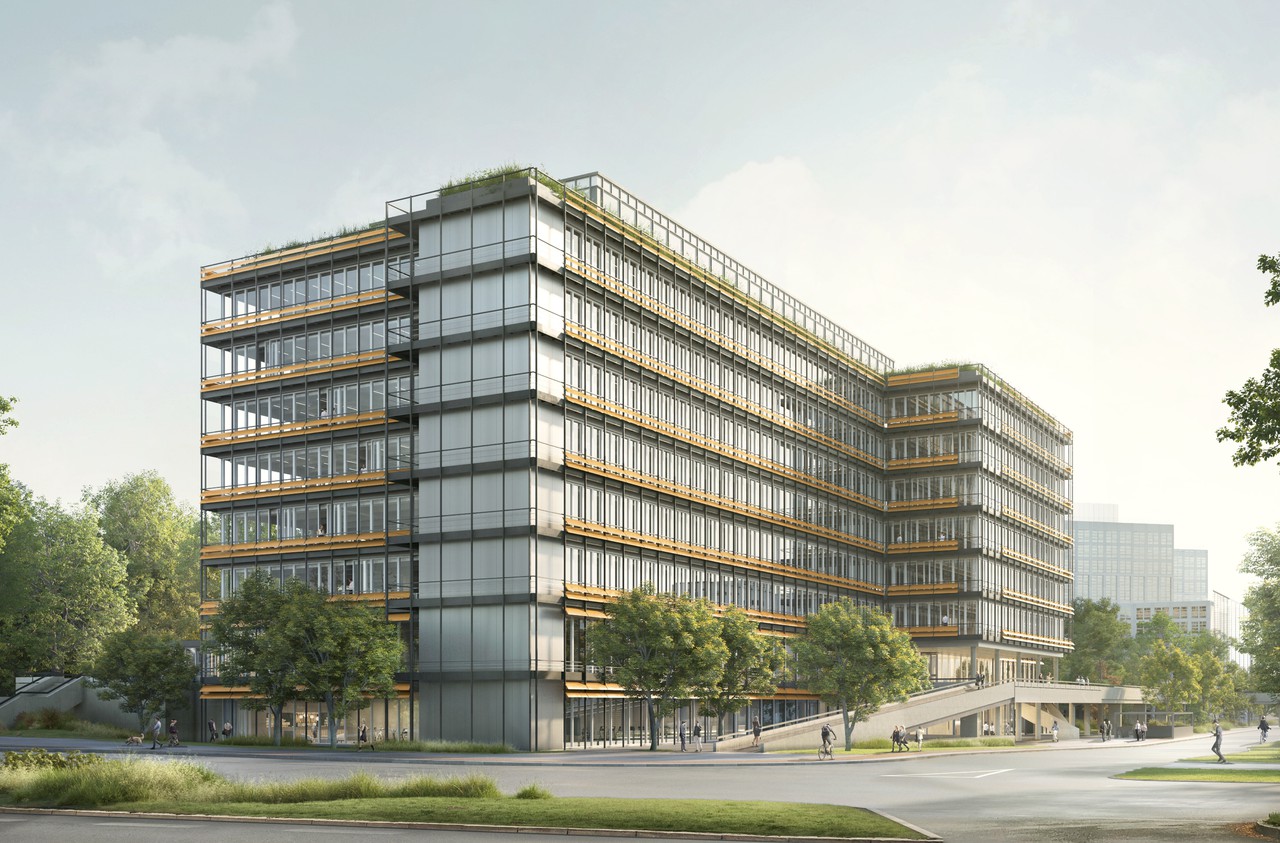
City Nord Office Building
Hamburg, Germany
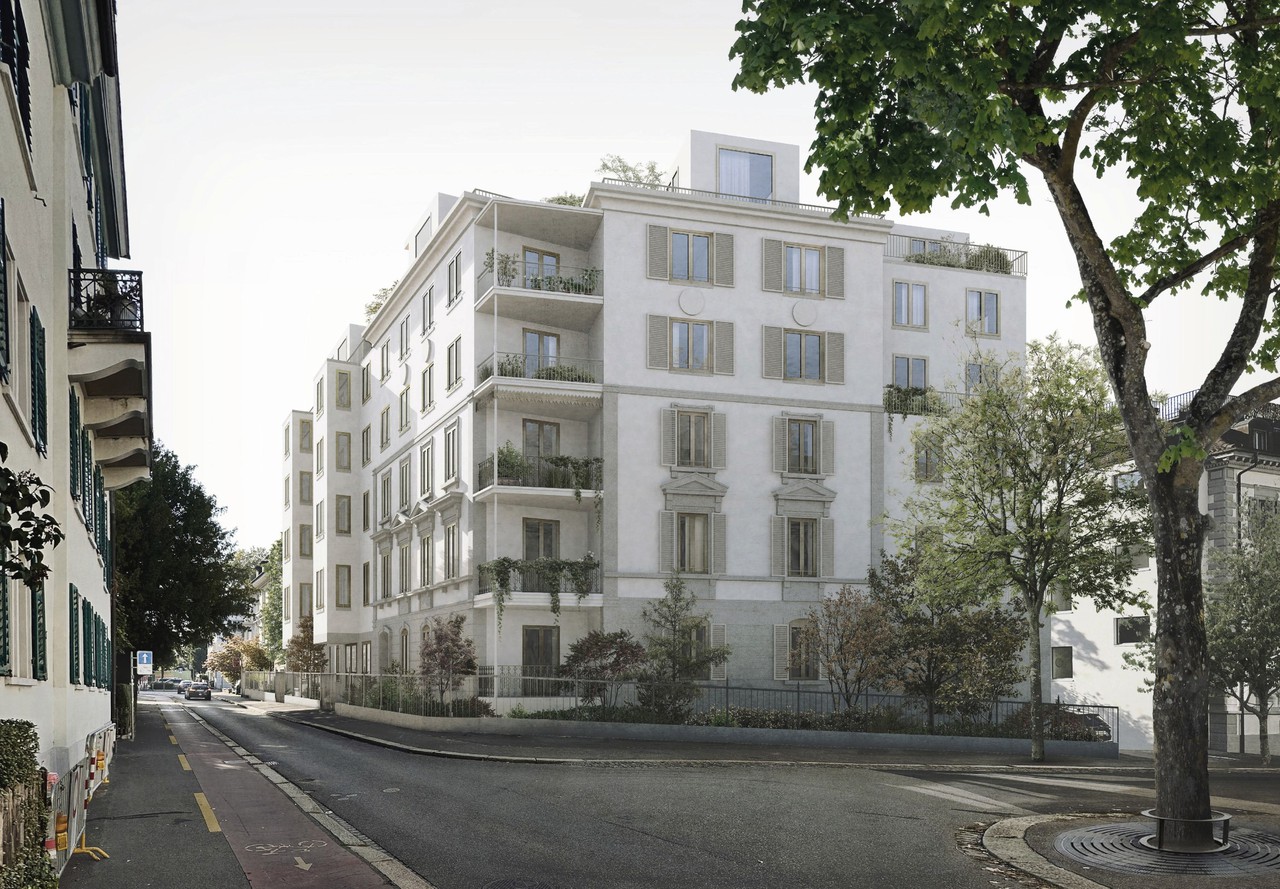
Urban Villa, Mühlebachstrasse
Zurich, Switzerland
2023–present
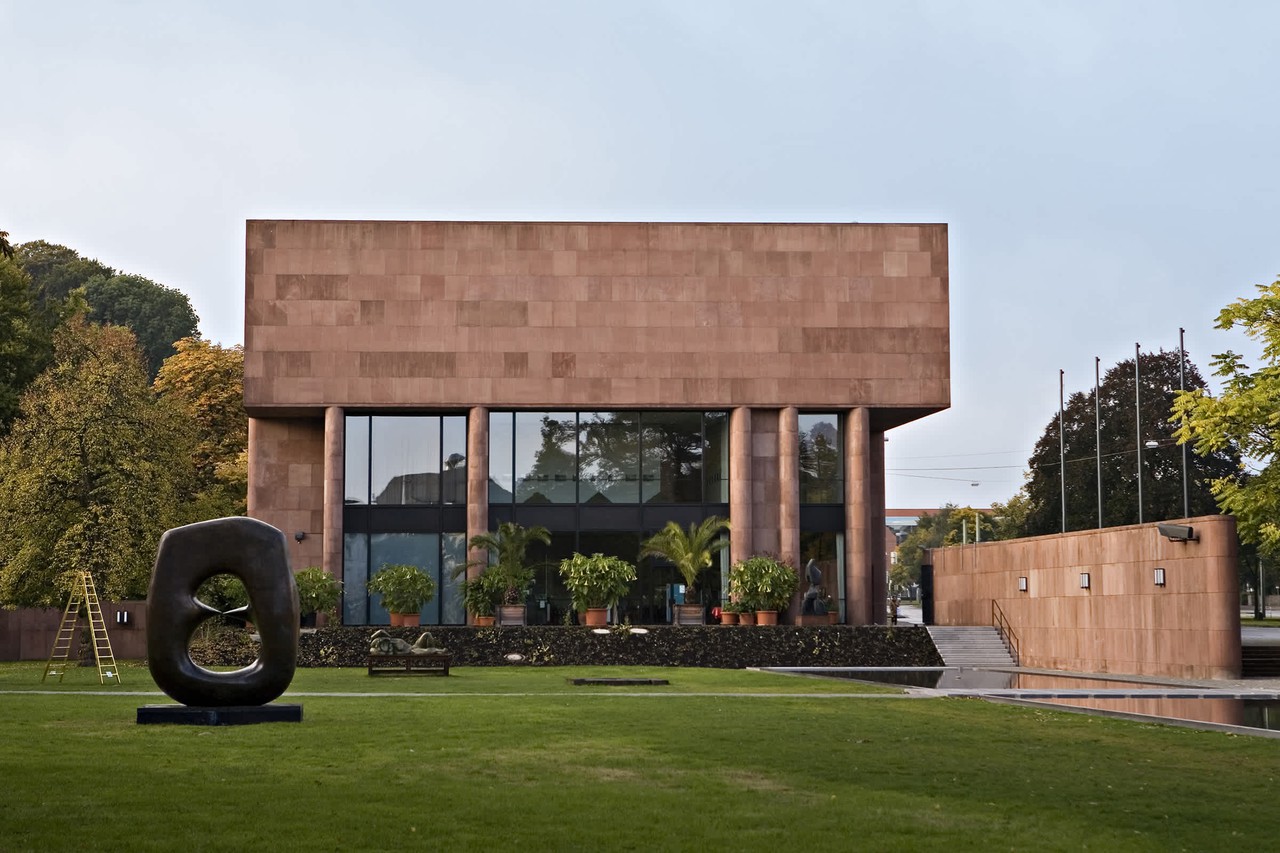
Kunsthalle Bielefeld
Bielefeld, Germany
2024–present
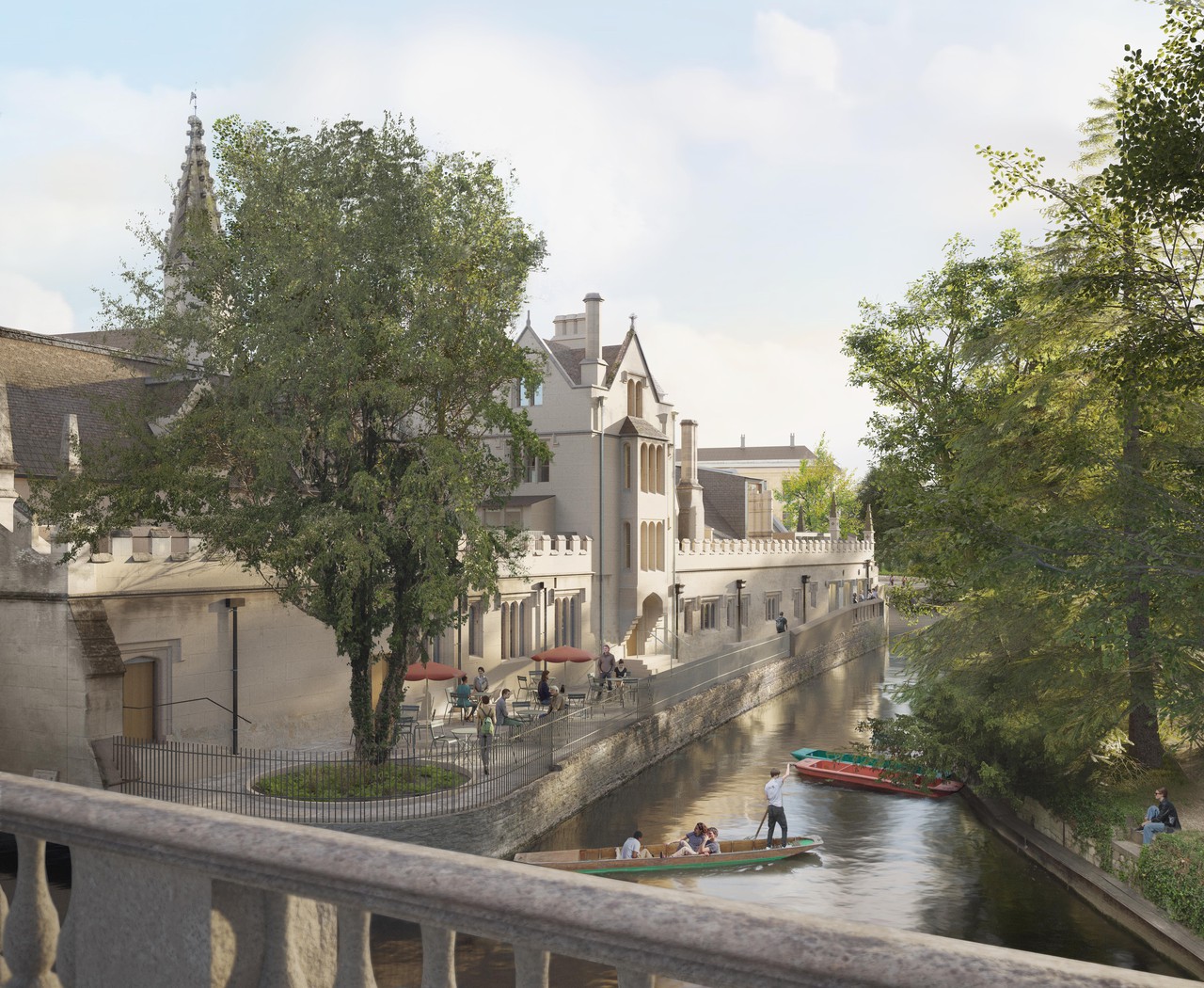
Riverside Project, Magdalen College
Oxford, United Kingdom
2022–present

Gagosian Burlington Arcade
London, United Kingdom
2022
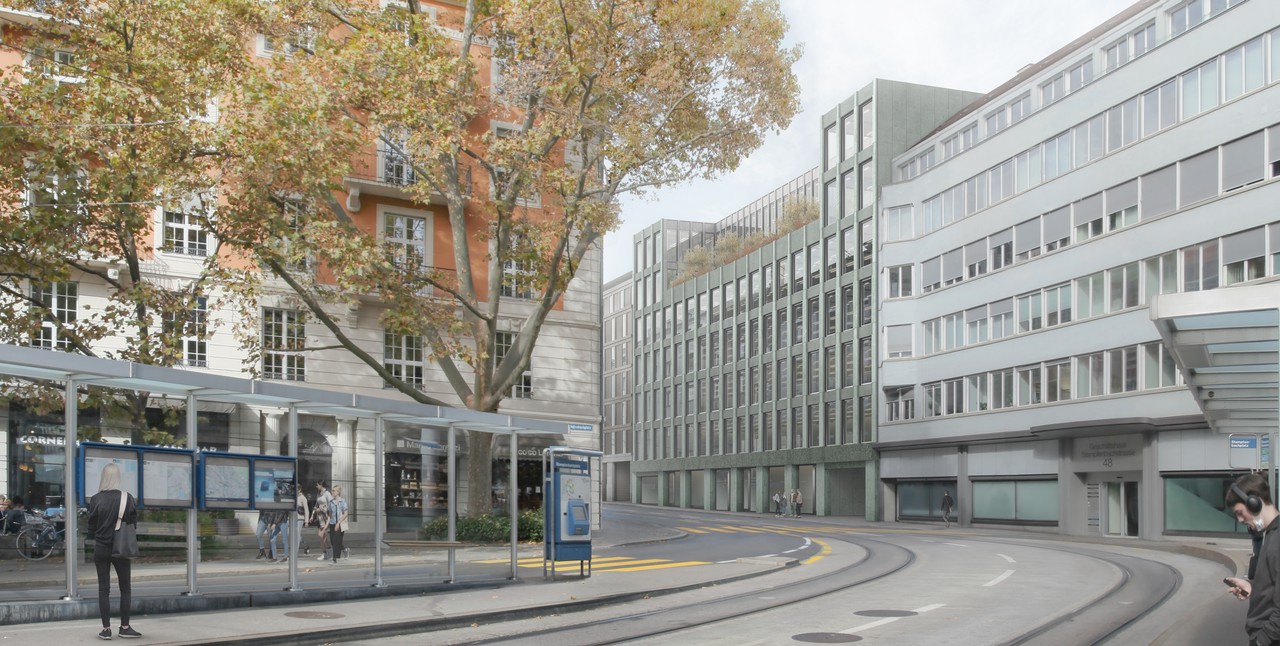
Office Building, Stampfenbachstrasse
Zurich, Switzerland
2020–present (under construction)
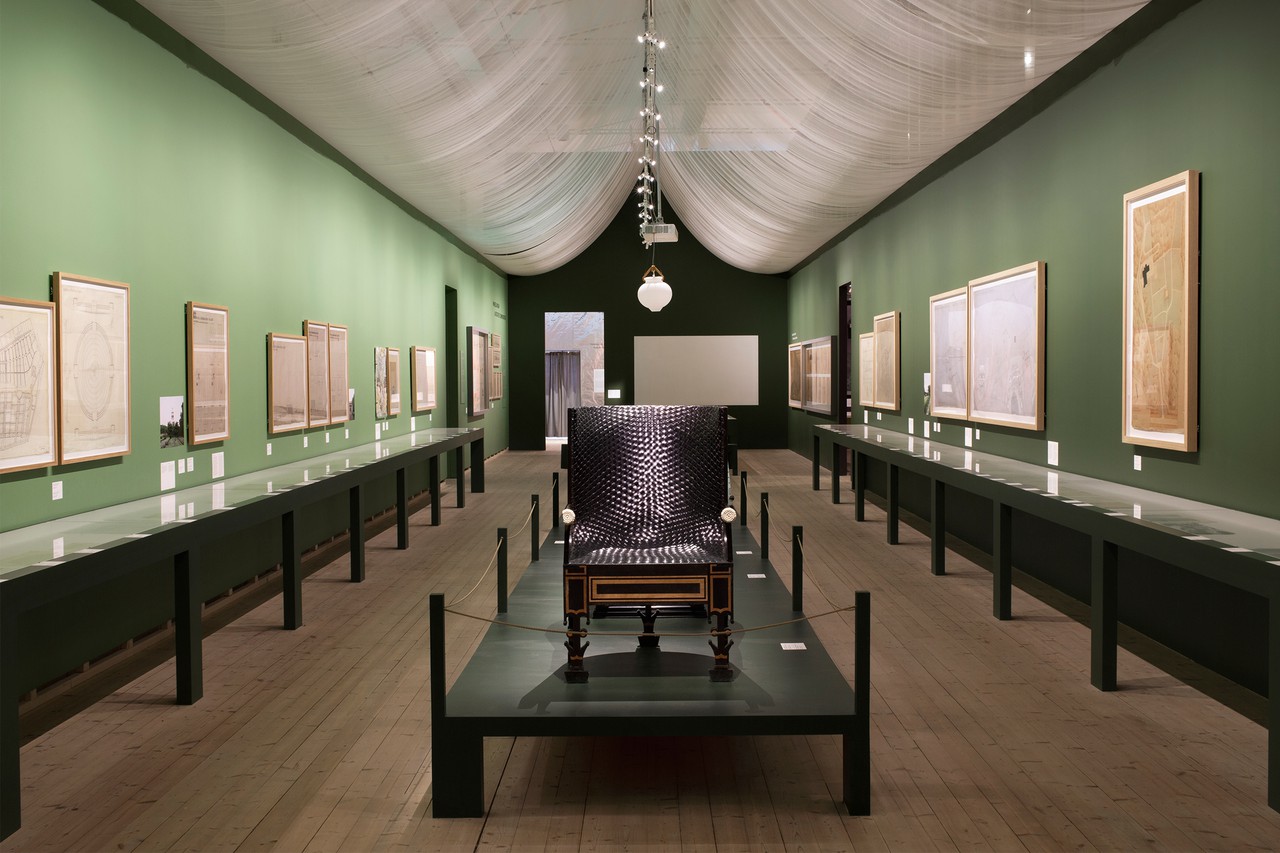
Sigurd Lewerentz, Architect of Death and Life
ArkDes
Stockholm, Sweden
October 2020 – August 2022
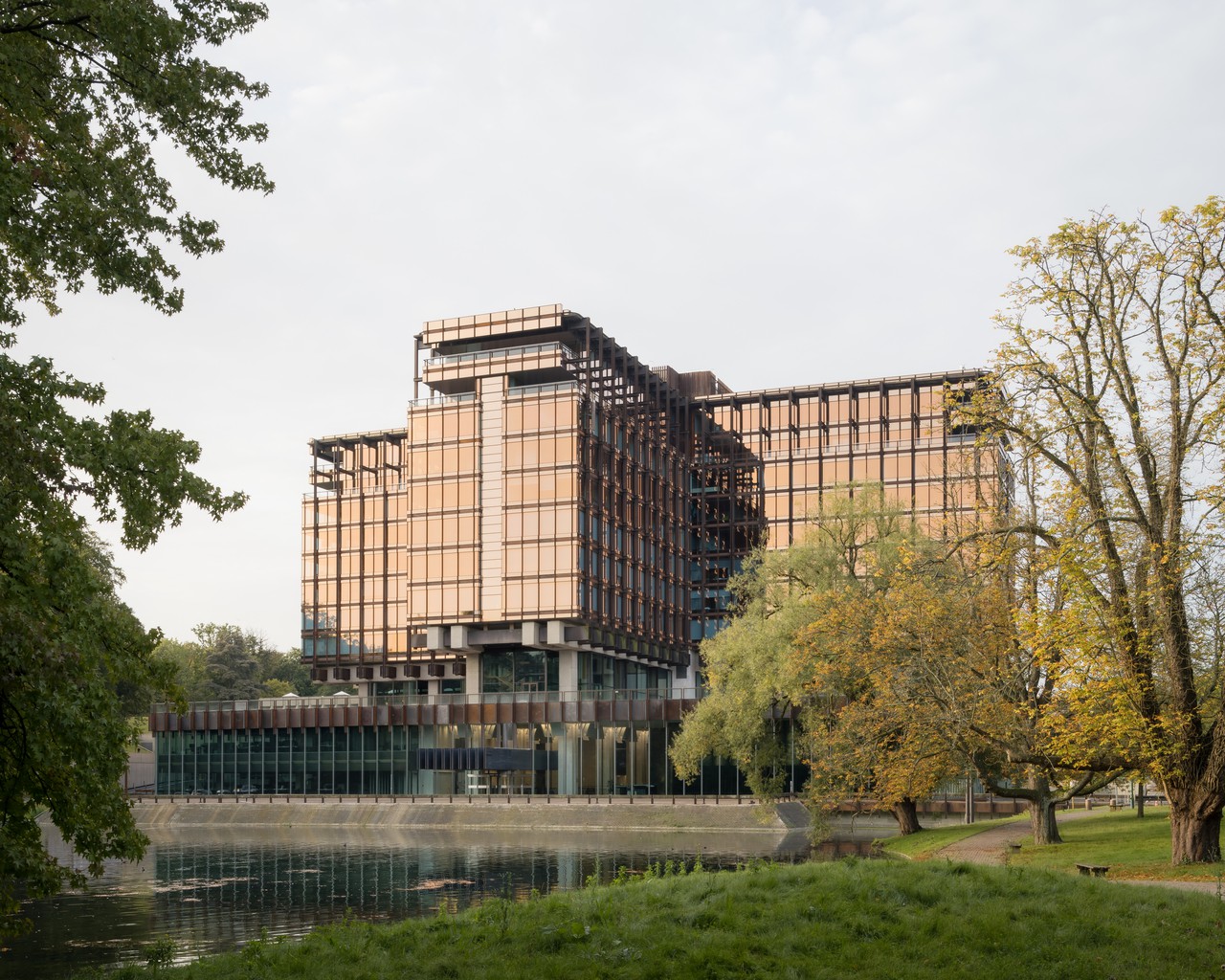
Royale Belge
Brussels, Belgium
2019–2023
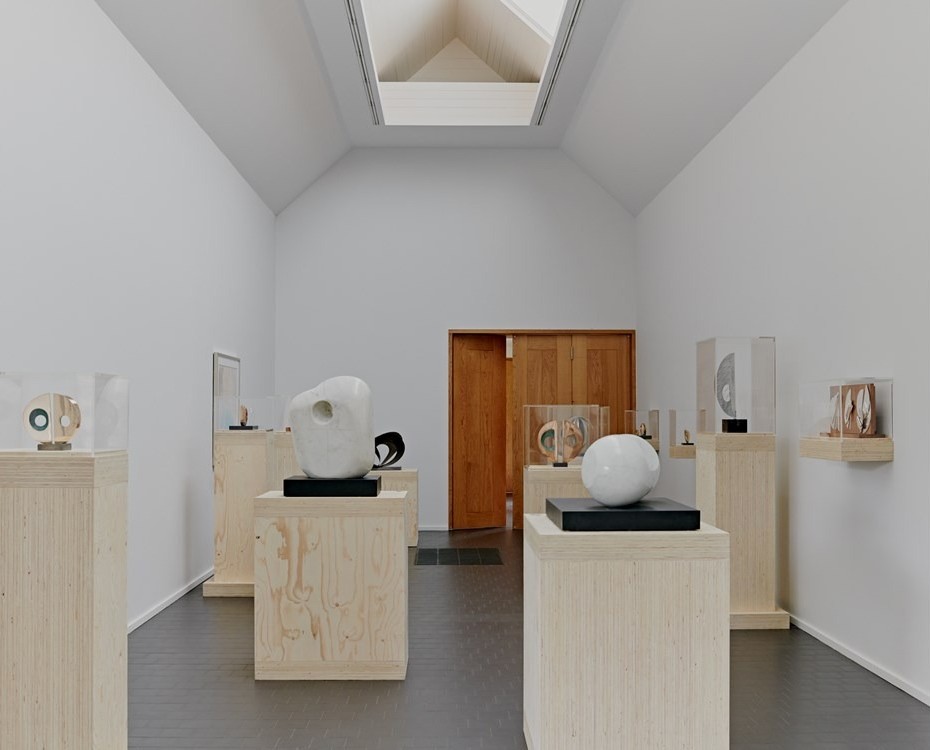
Barbara Hepworth, Divided Circle
Heong Gallery, Downing College
Cambridge, United Kingdom
2019–2020
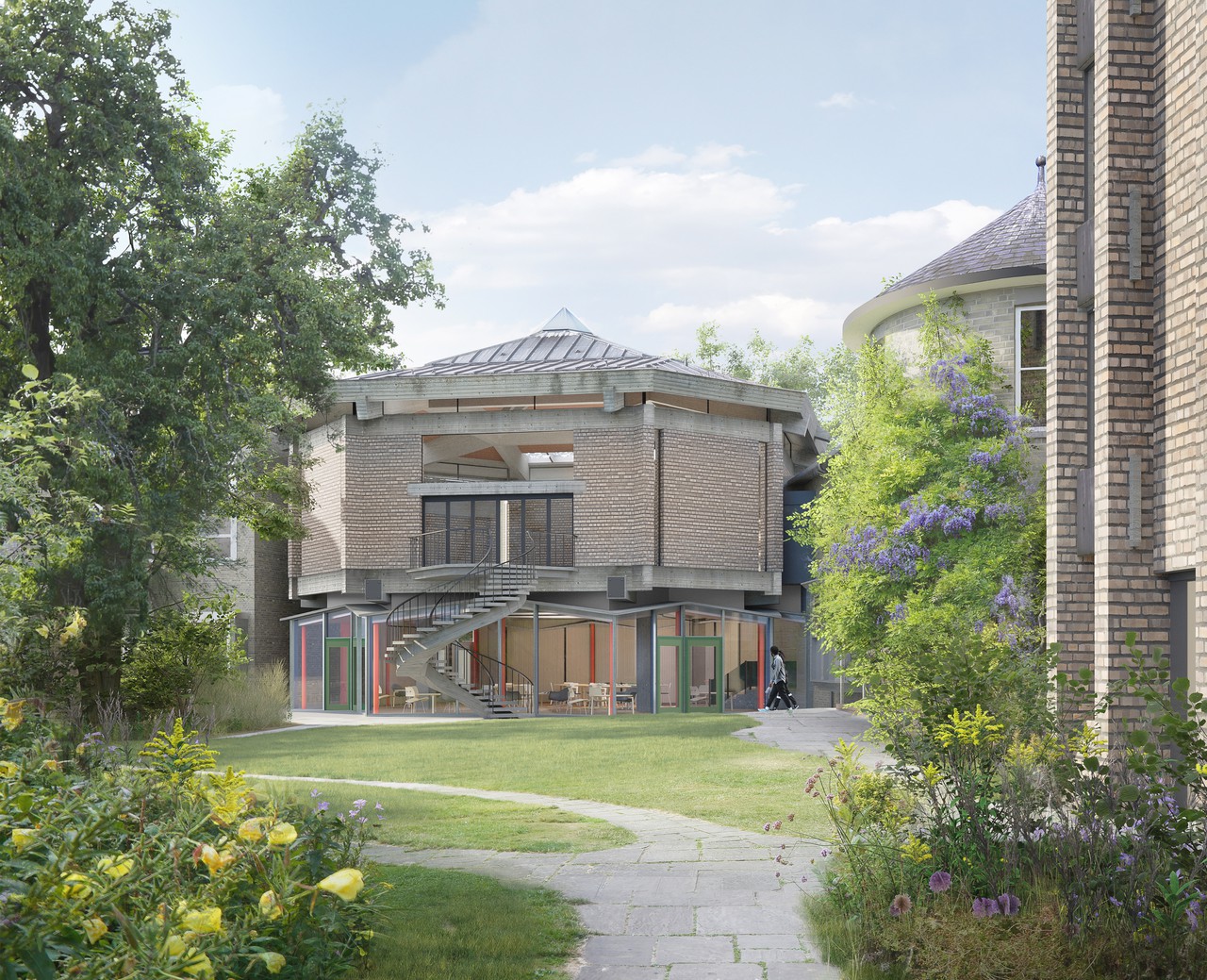
Darwin College
Cambridge, United Kingdom
2018–present
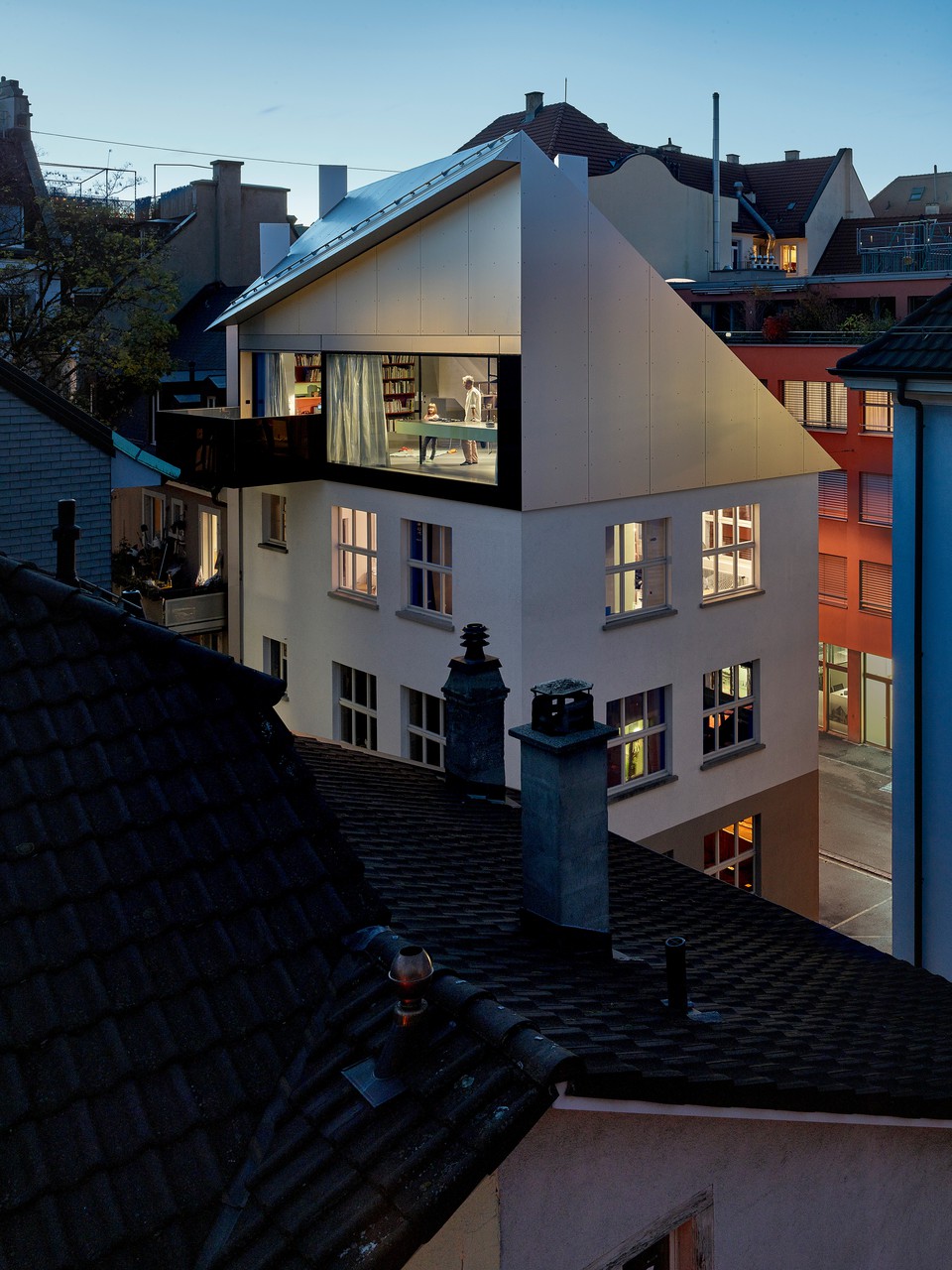
Warehouse, Wiedikon
Zurich, Switzerland
2019–2021
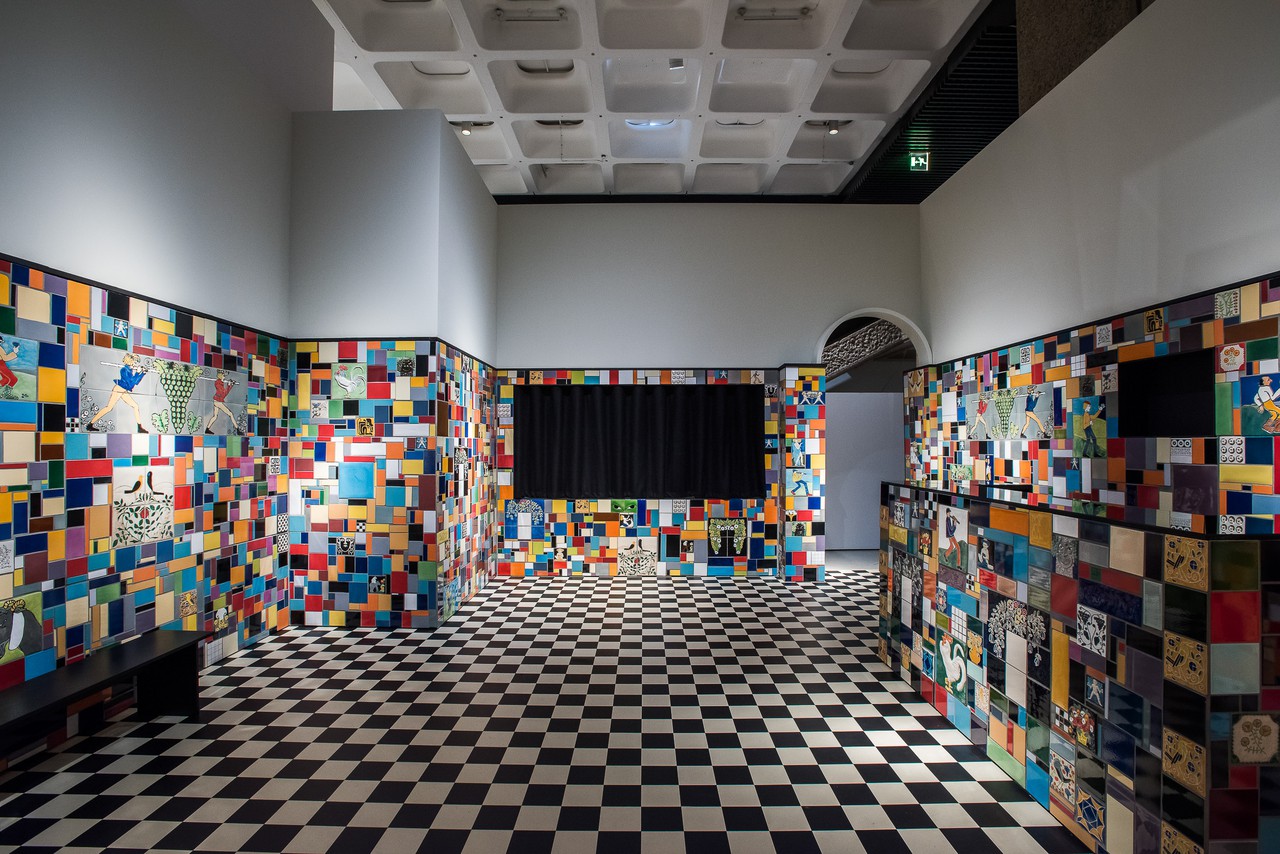
Into the Night: Cabarets and Clubs in Modern Art
Barbican
London, United Kingdom
2019
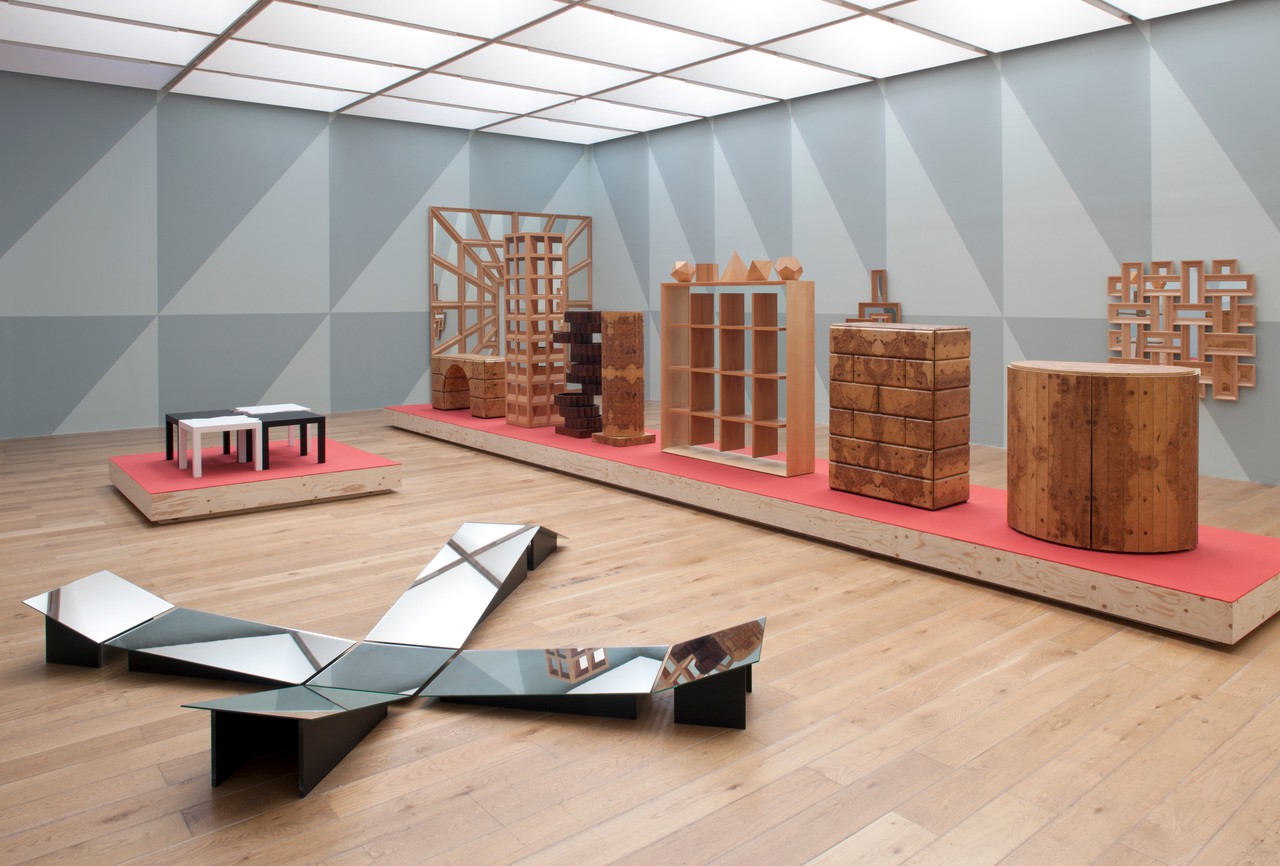
Trix and Robert Haussmann: The Log-O-Rithmic Slide Rule
Nottingham Contemporary, ETH Zurich
2018
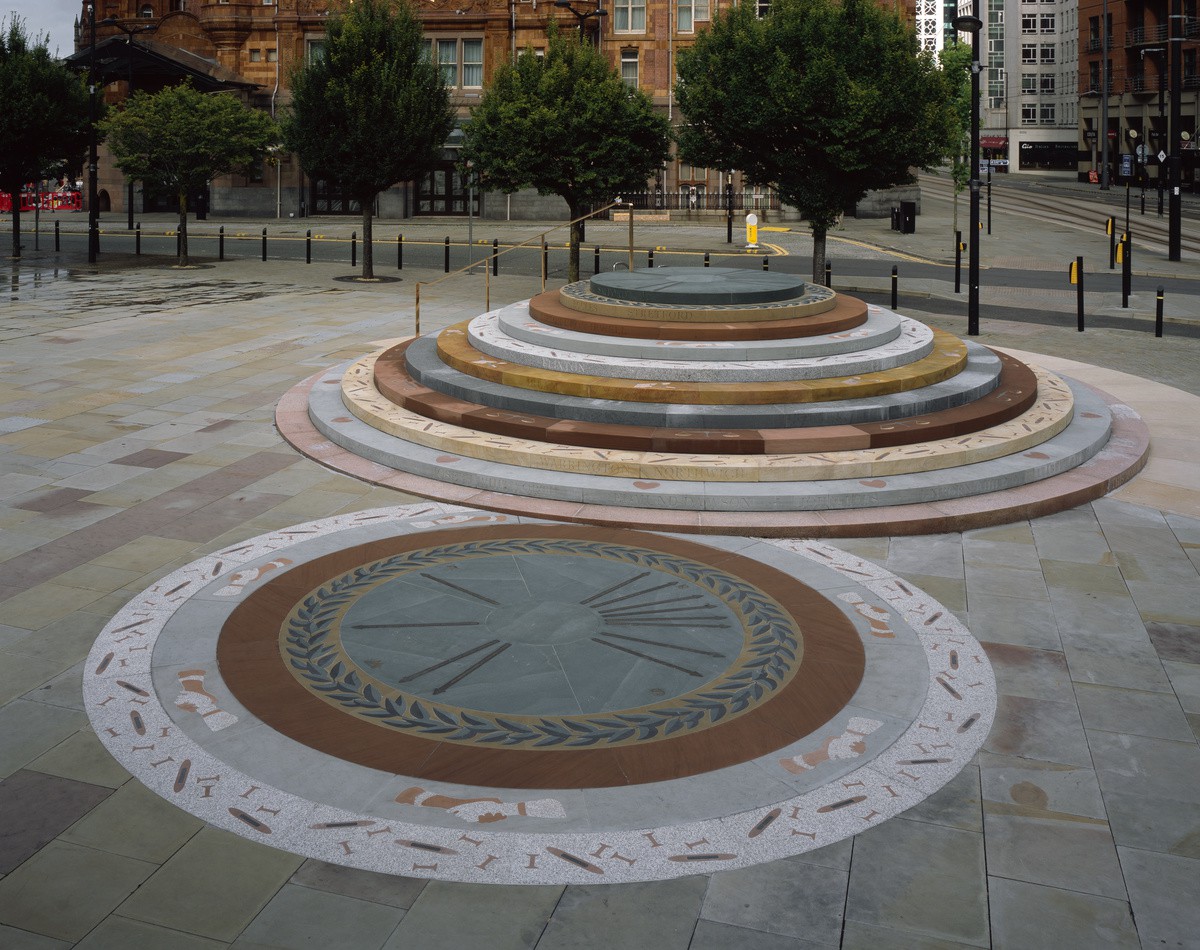
Peterloo Memorial
In collaboration with Jeremy Deller
Manchester, United Kingdom
2018–2019
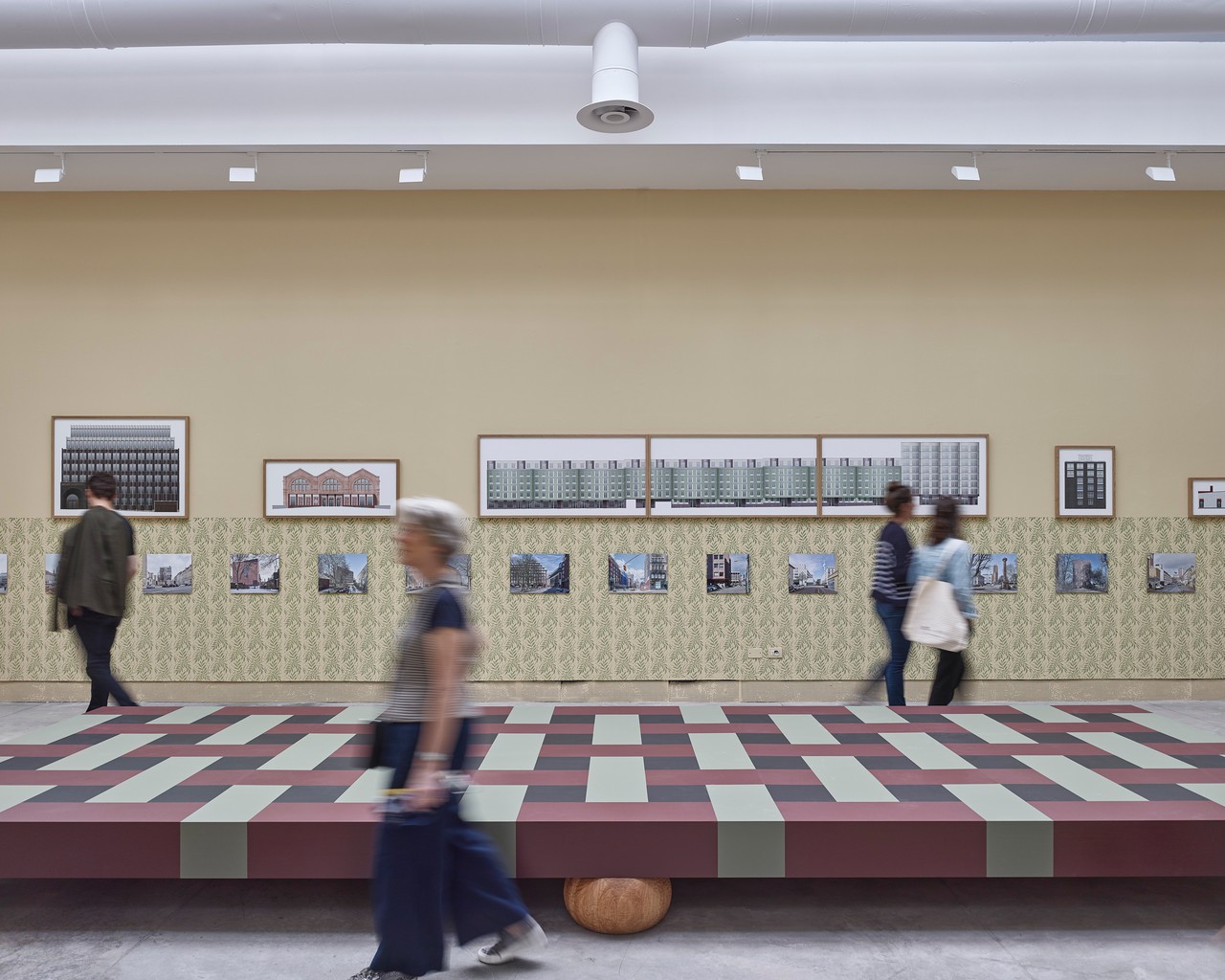
The Façade is the Window into the Soul of Architecture
Central Pavilion, Venice Biennale
Venice, Italy
2018
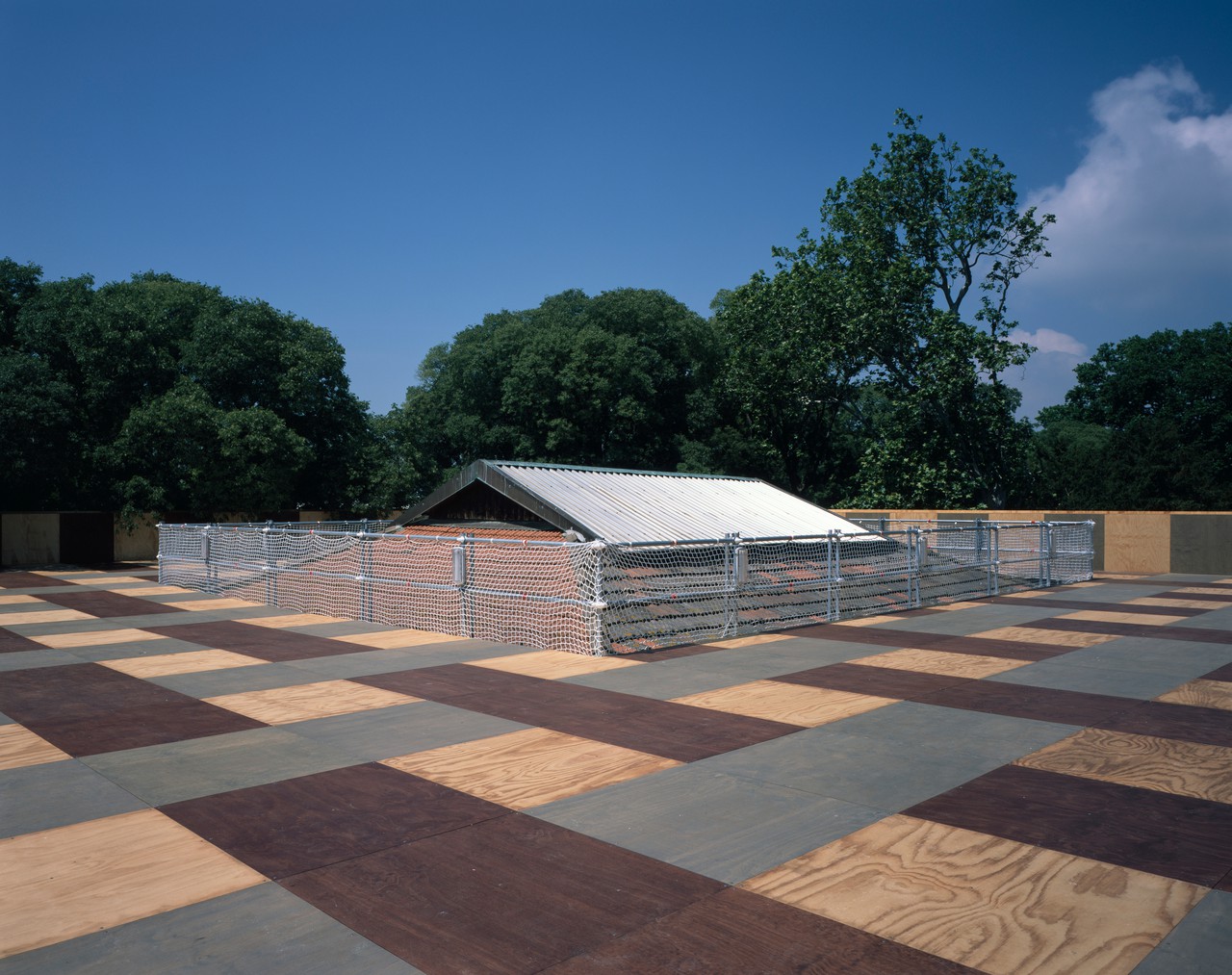
Island, British Pavilion, Venice Biennale
In collaboration with Marcus Taylor
Venice, Italy
2018
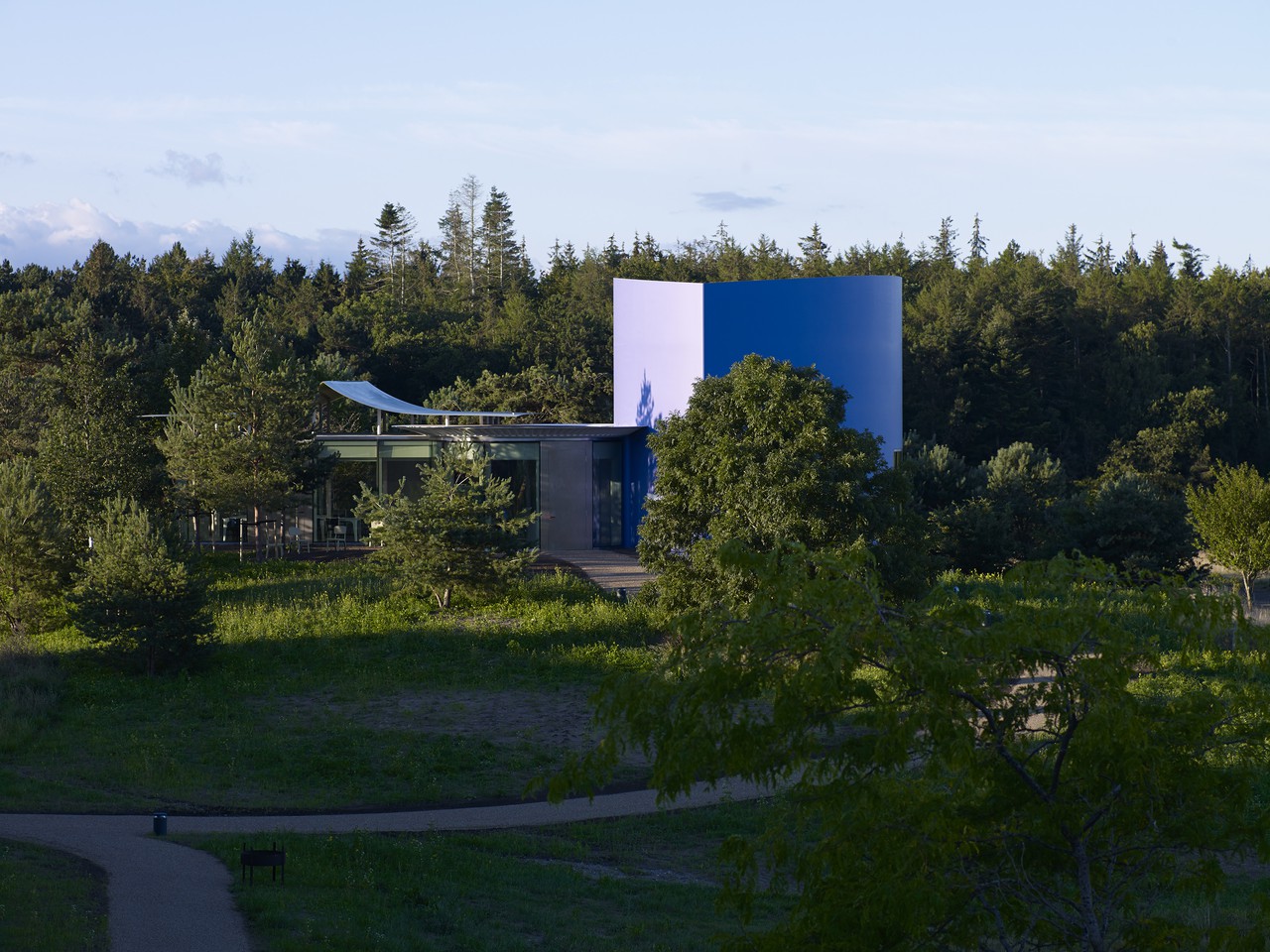
The Triple Folly
In collaboration with Thomas Demand
Ebeltoft, Denmark
2017–2022
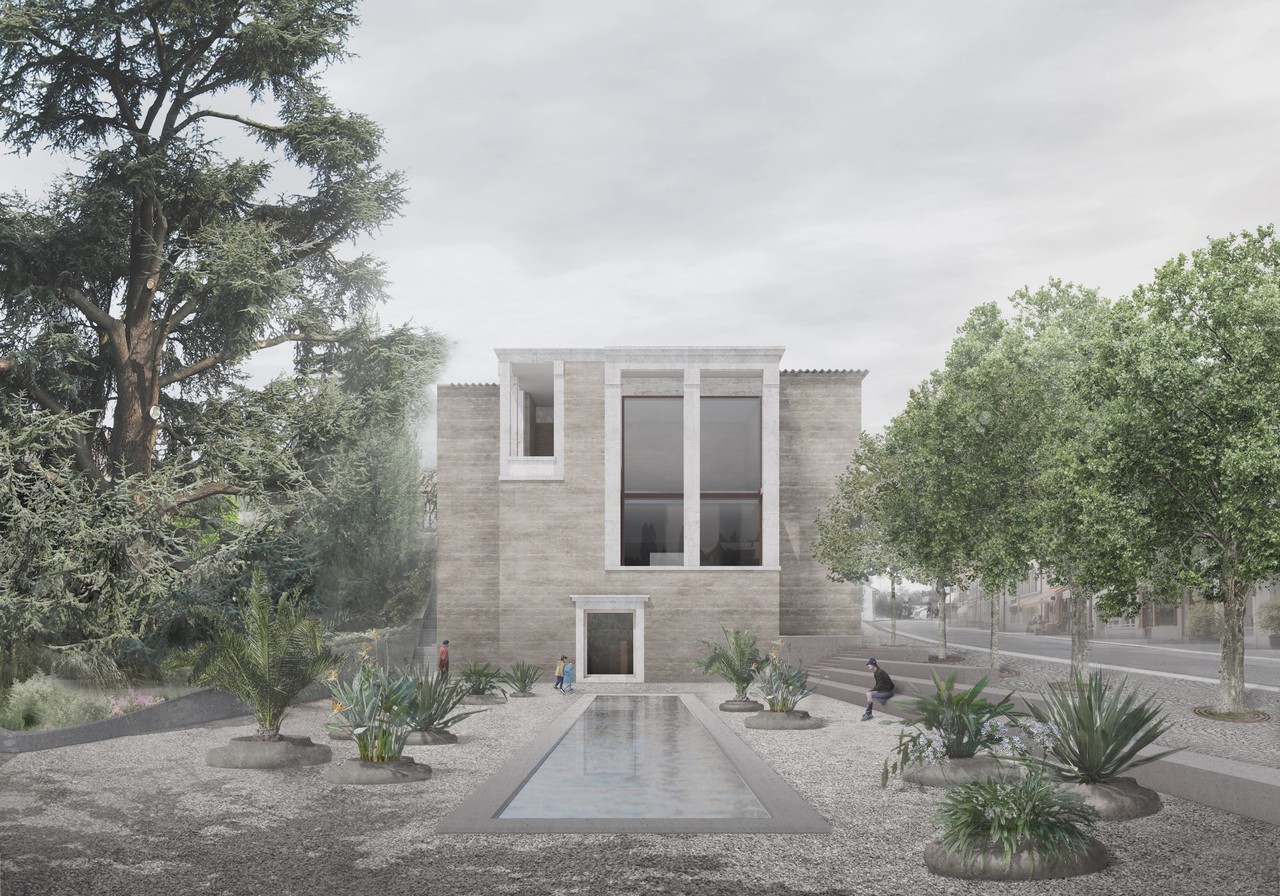
Museum for a Roman Villa
Pully, Switzerland
2017
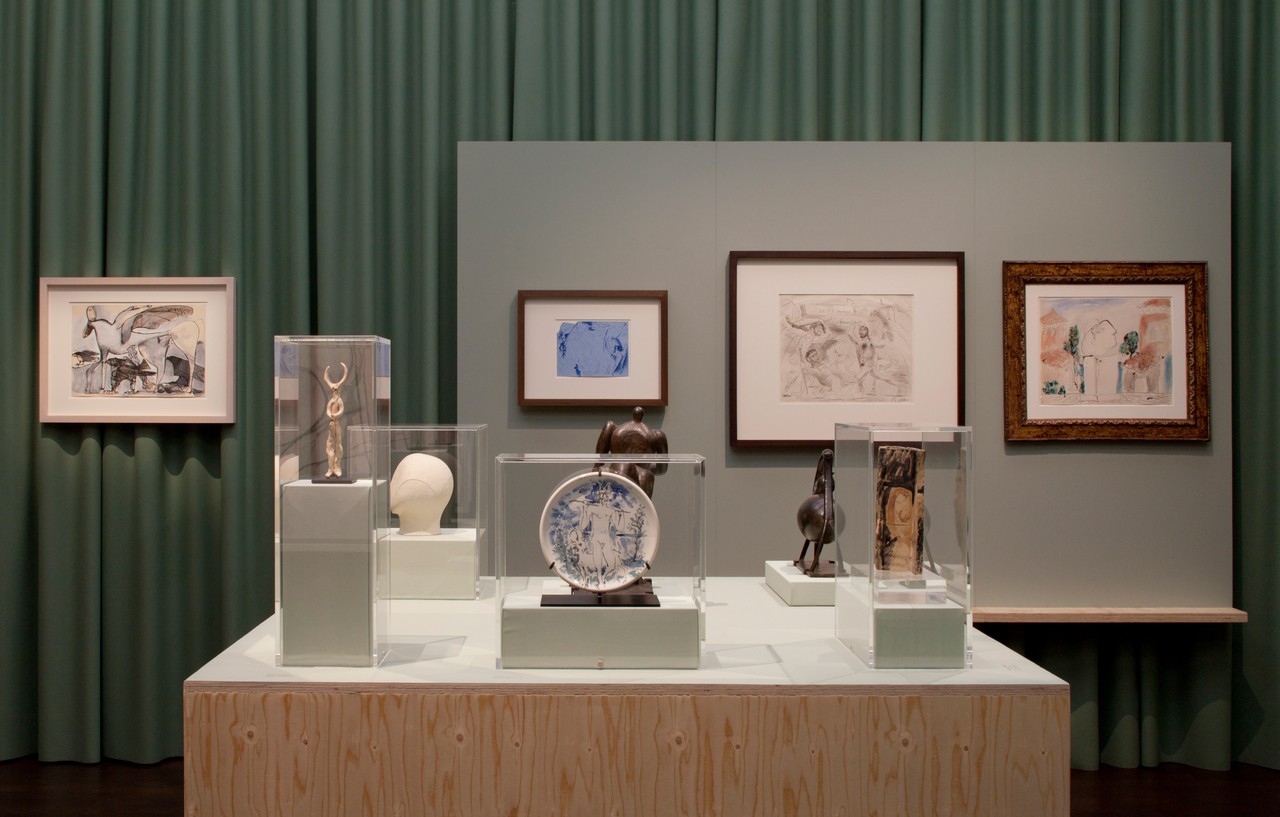
Picasso: Minotaurs and Matadors
Gagosian, Grosvenor Hill
London, United Kingdom
2017
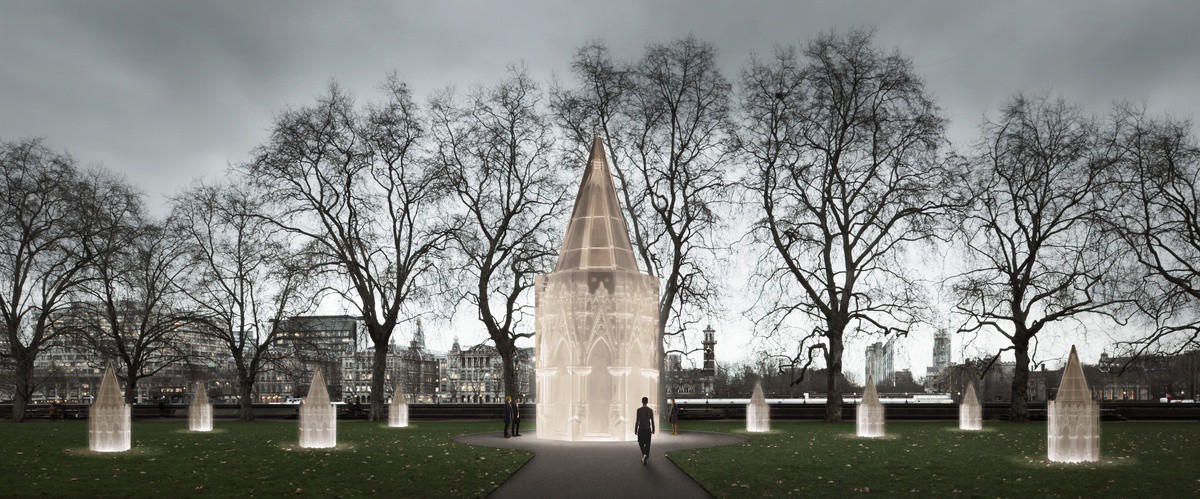
United Kingdom Holocaust Memorial
In collaboration with Marcus Taylor and Rachel Whiteread
London, United Kingdom
2016–2017
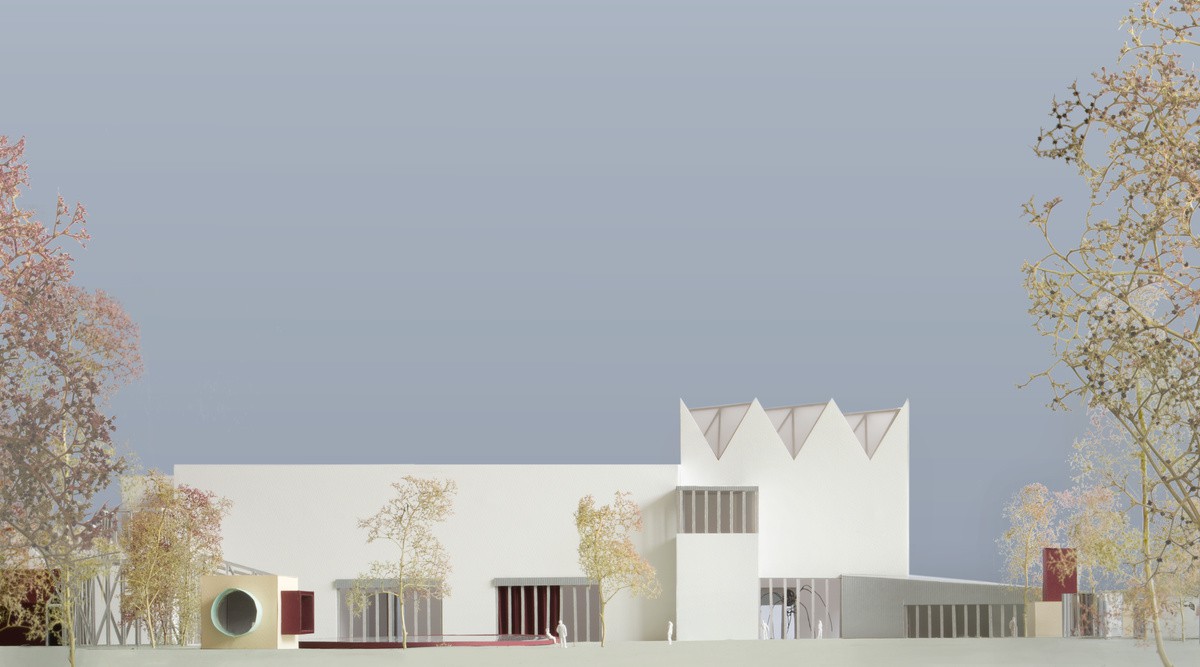
Latvian Museum of Contemporary Art
Riga, Latvia
2016
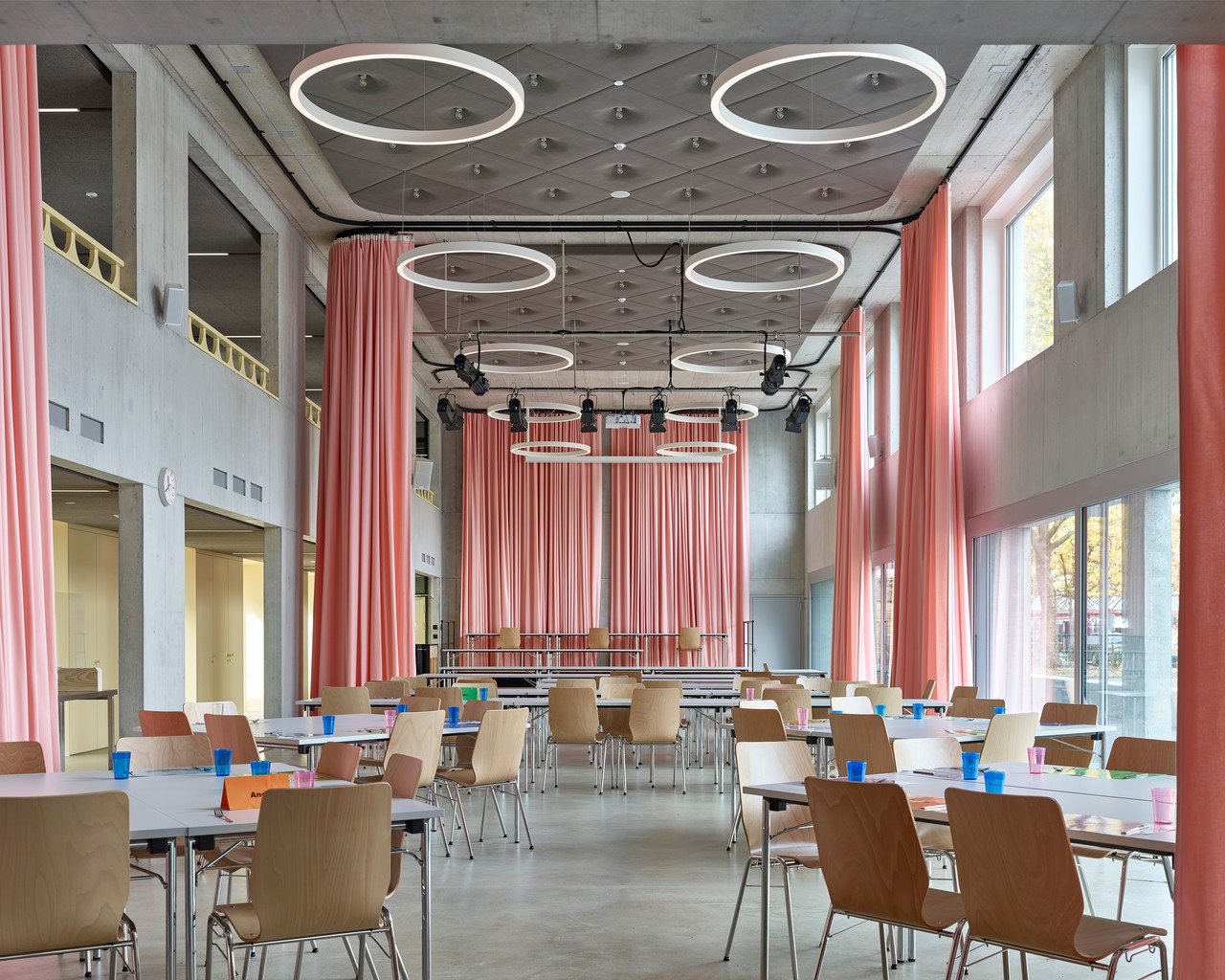
Schulhaus, Neuhausen
Neuhausen am Rheinfall, Switzerland
2015–2020
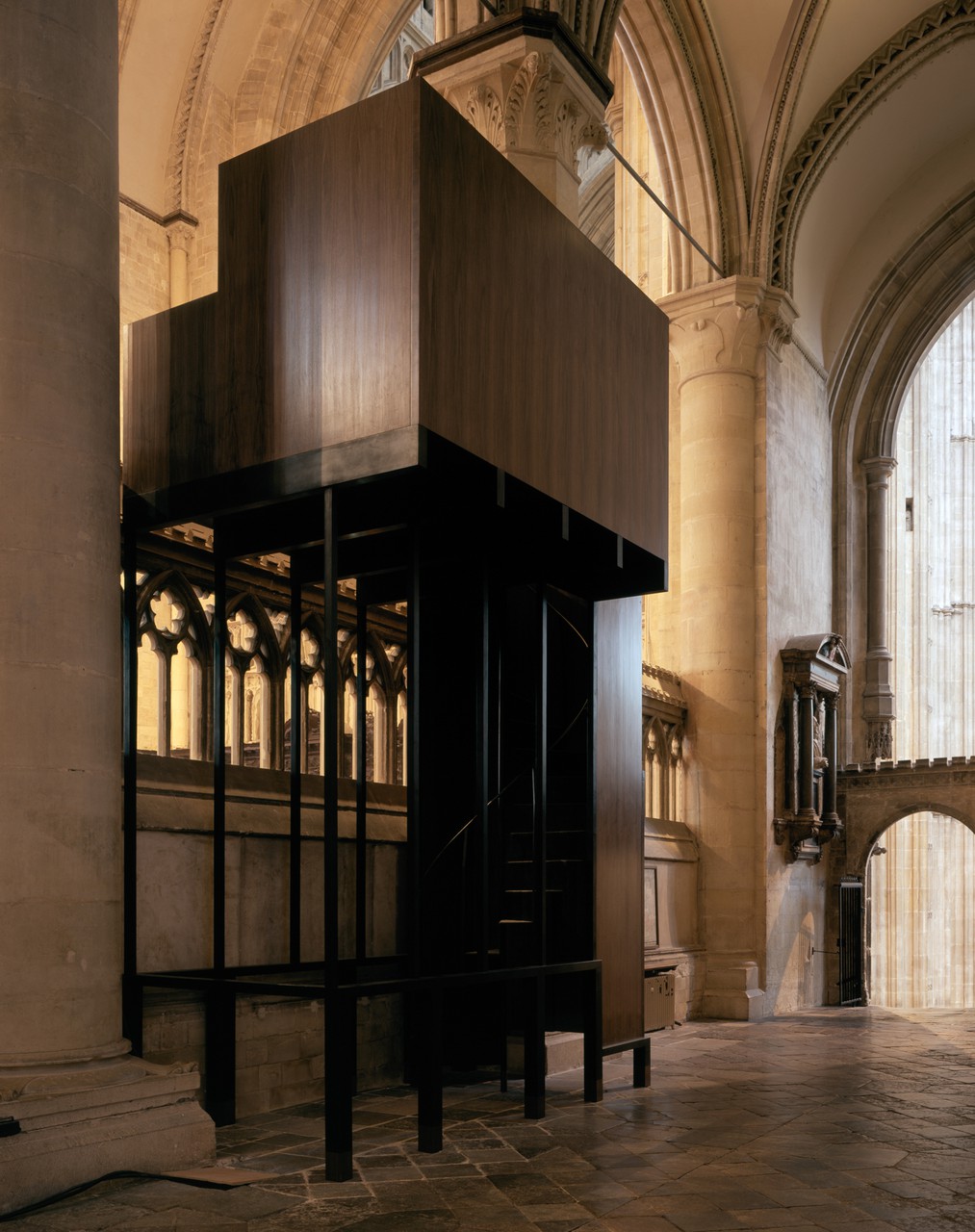
Canterbury Cathedral Organ Loft
Canterbury, United Kingdom
2016–2020
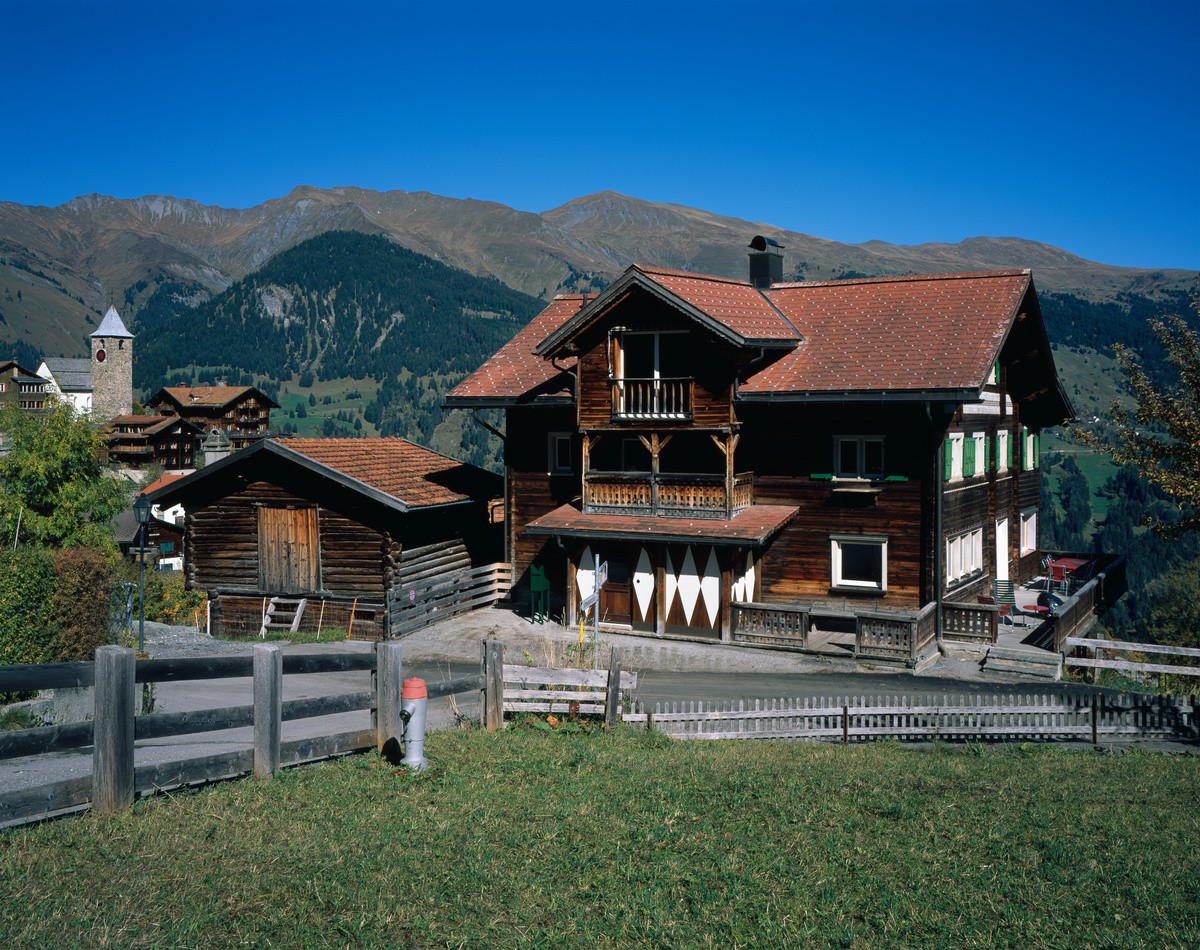
House in the Mountains
Tschiertschen, Switzerland
2015–2017

Görtz Palais
Hamburg, Germany
2017–2022
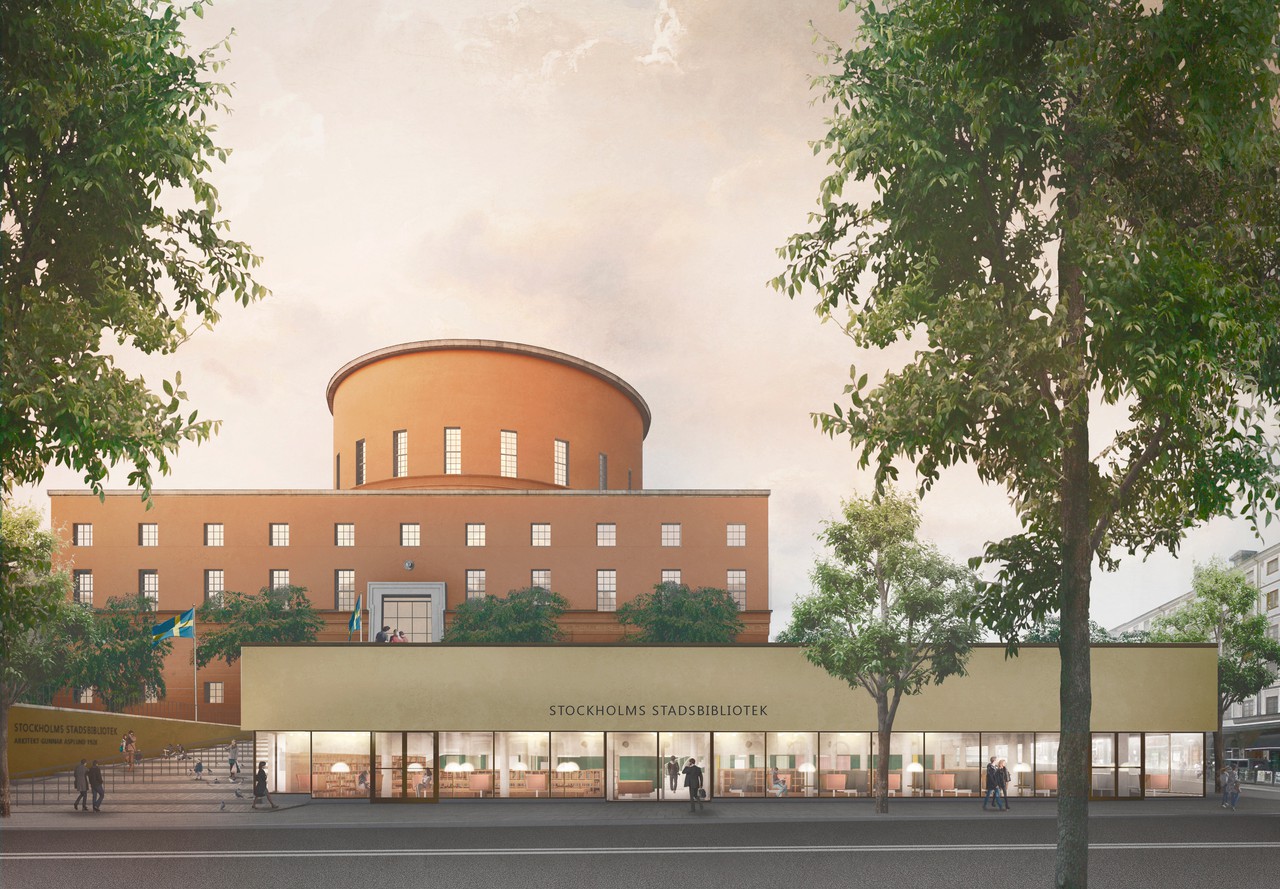
Stockholm City Library
Stockholm, Sweden
2014–2019
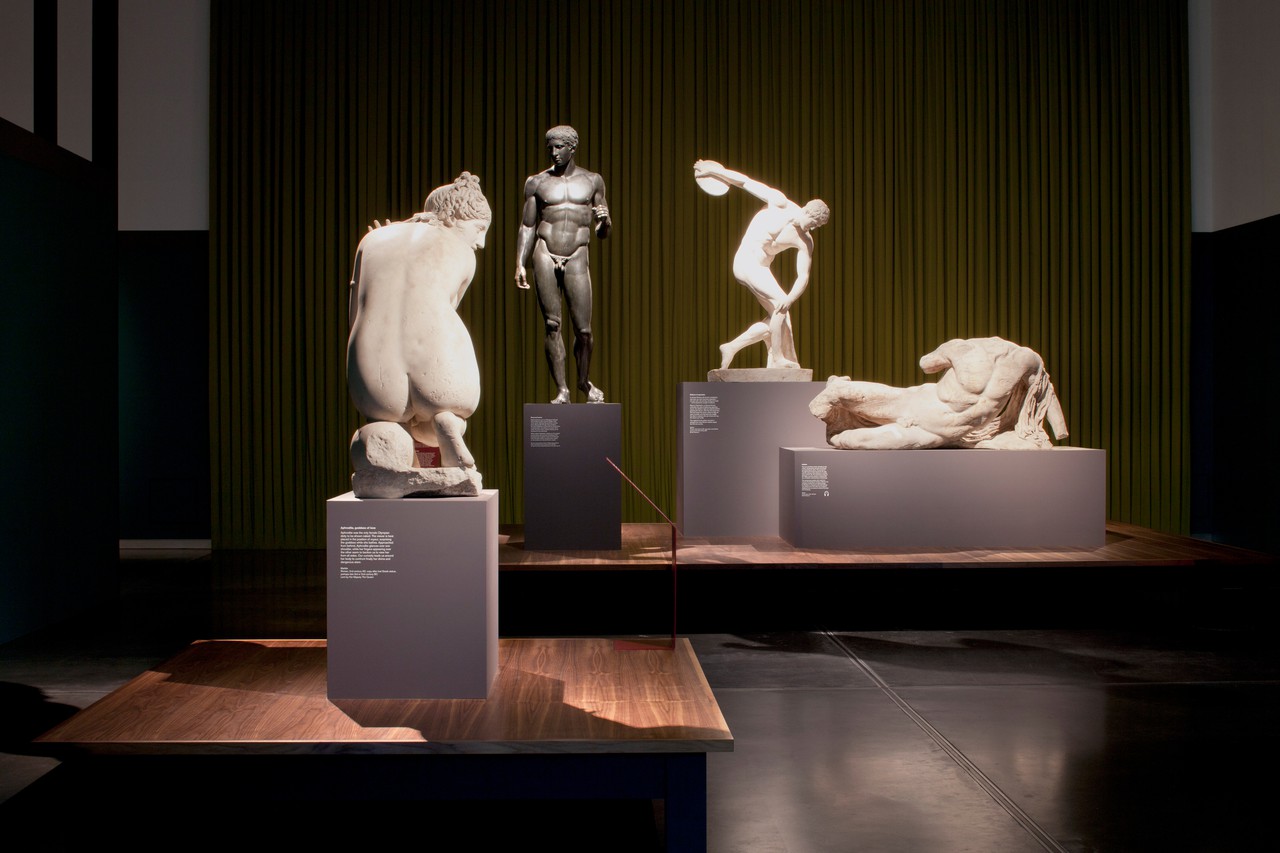
Defining Beauty: The Body in Ancient Greek Art
The British Museum
London, United Kingdom
2014–2015
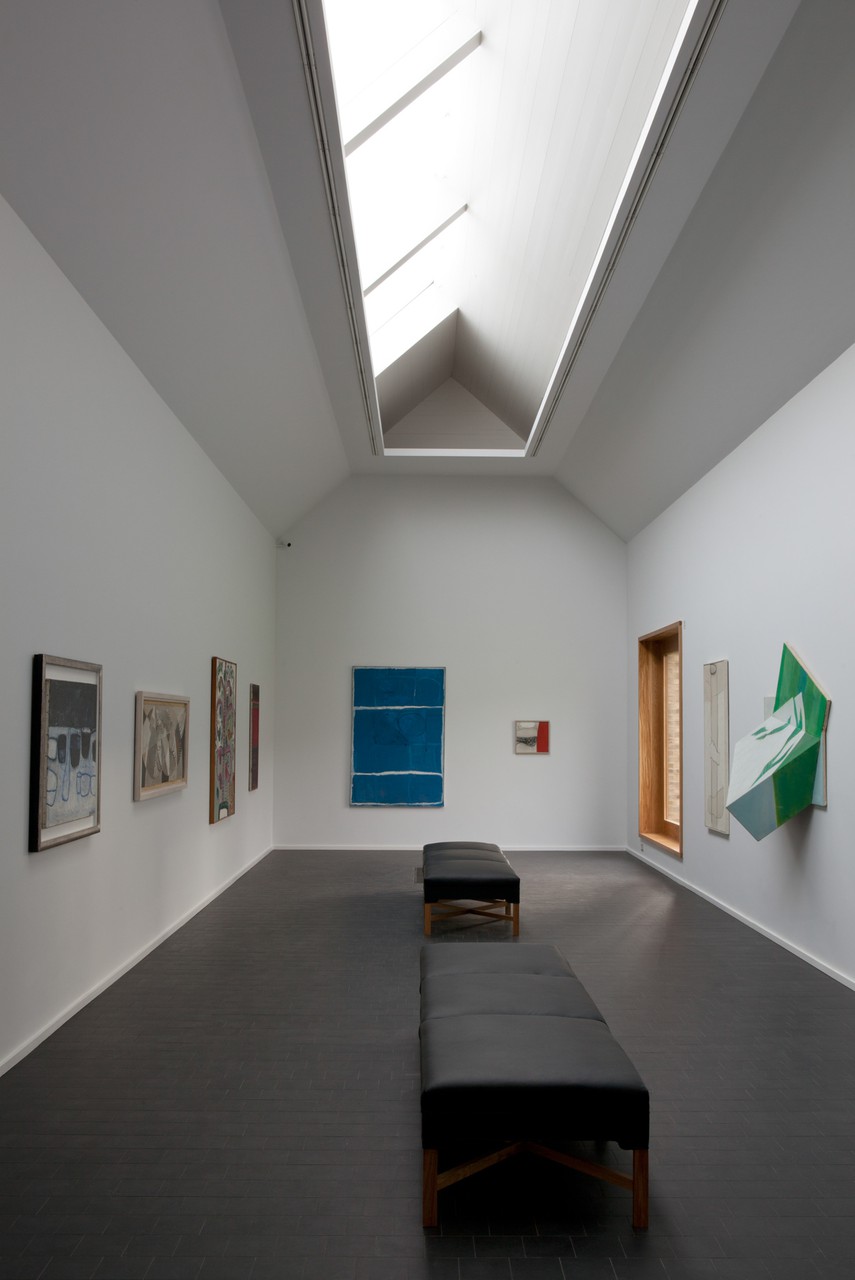
Heong Gallery, Downing College
Cambridge, United Kingdom
2013–2016
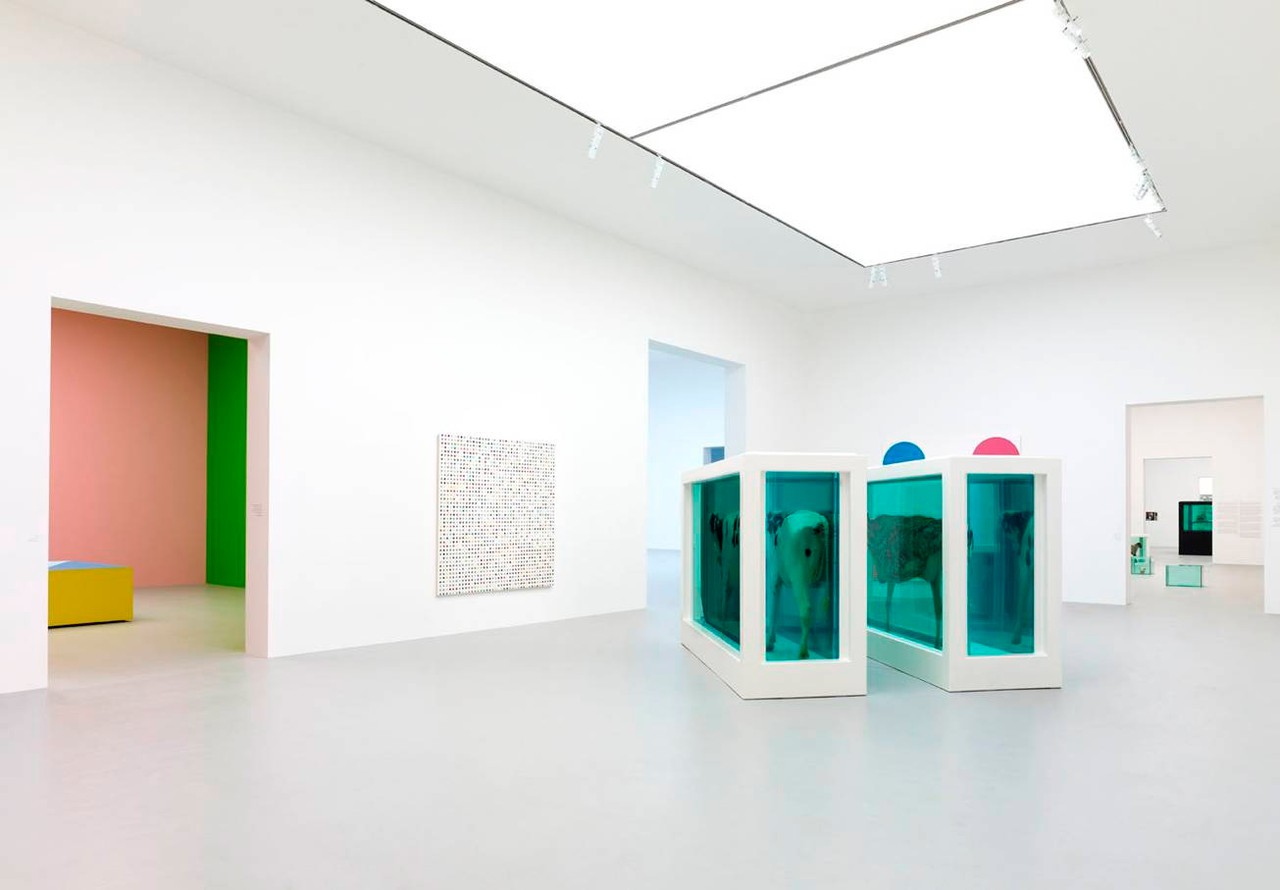
Damien Hirst, Relics
QM Gallery, Al Riwaq
Doha, Quatar
2013–2014

Liverpool Philharmonic Hall
Liverpool, United Kingdom
2012–2015
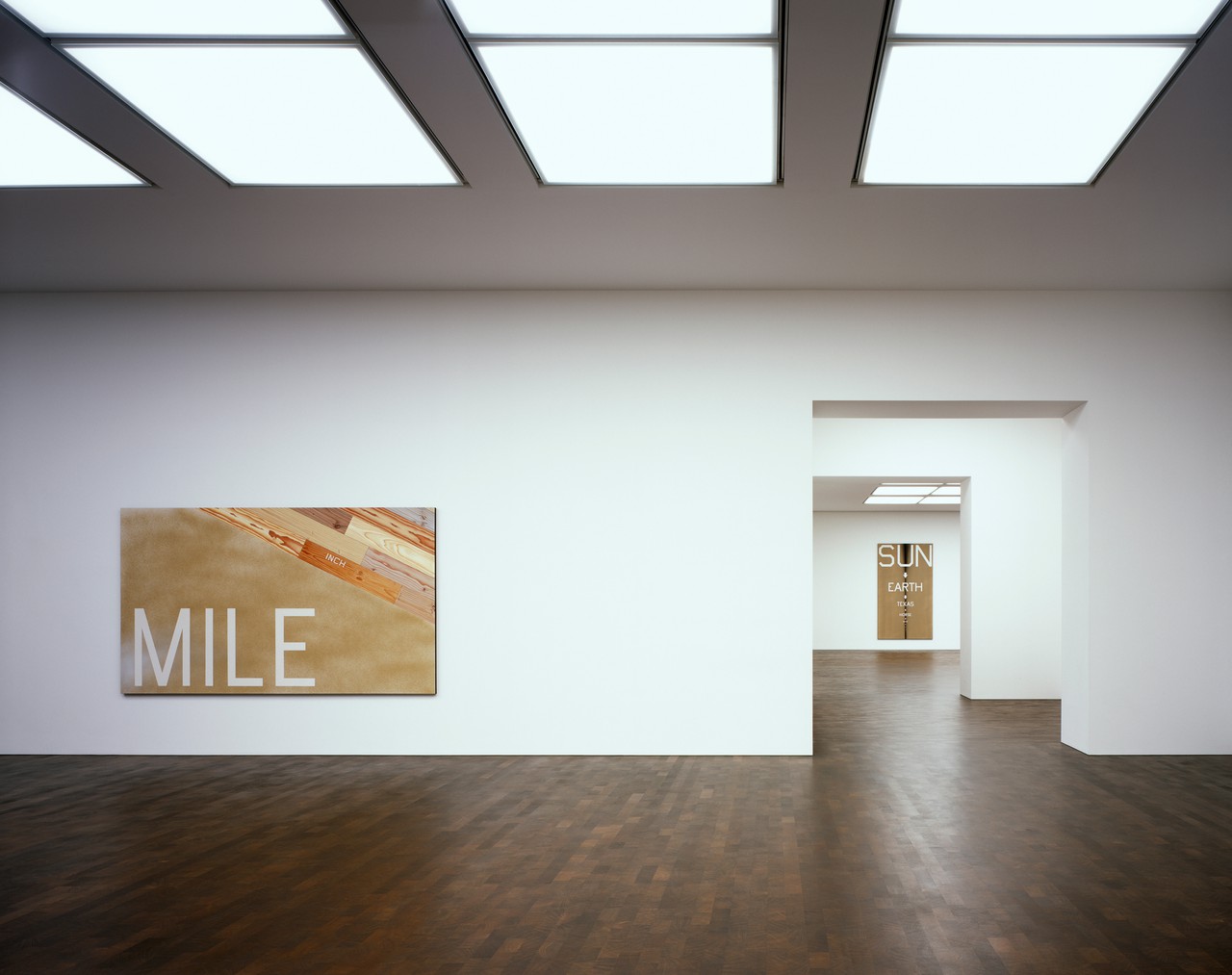
Gagosian Grosvenor Hill
London, United Kingdom
2012–2015
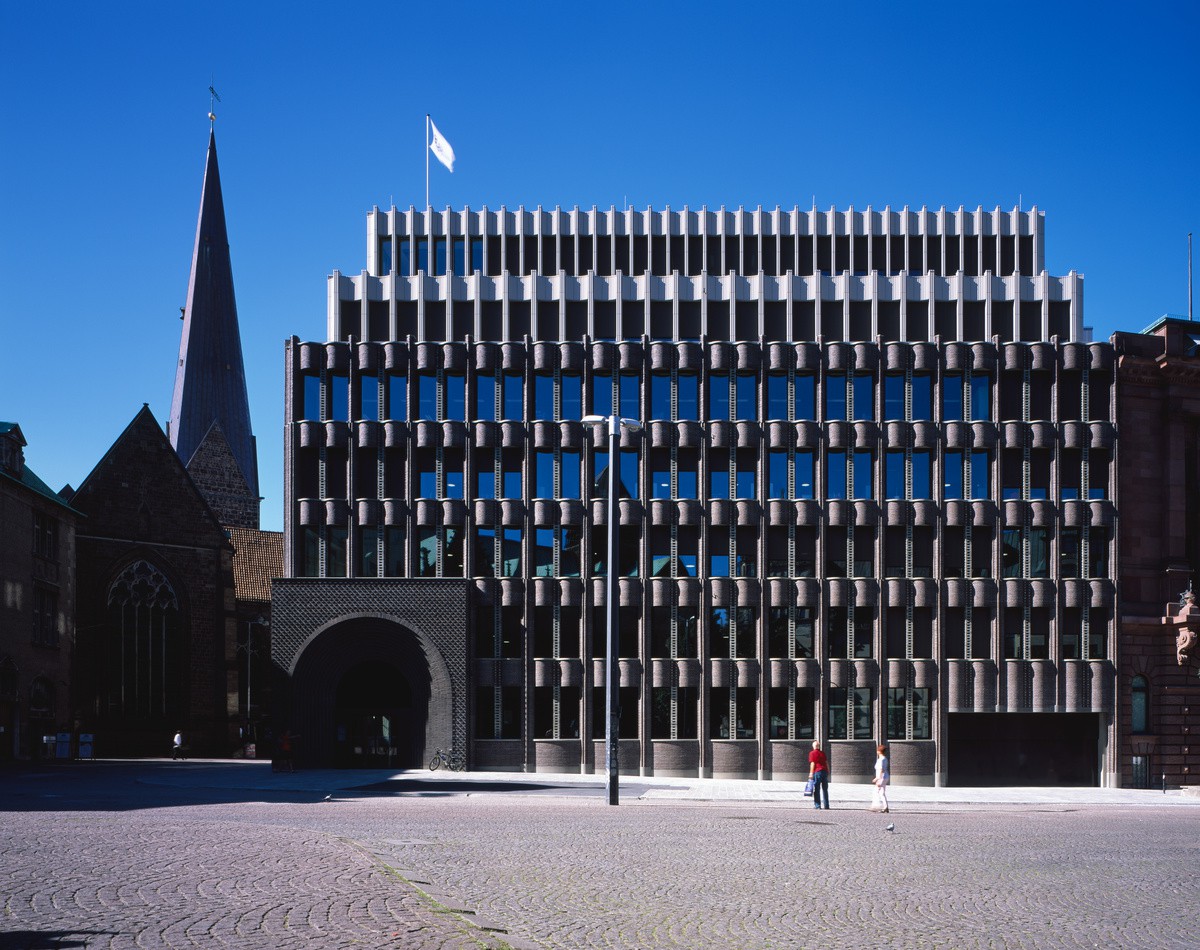
Bremer Landesbank Headquarters
Bremen, Germany
2011–2016
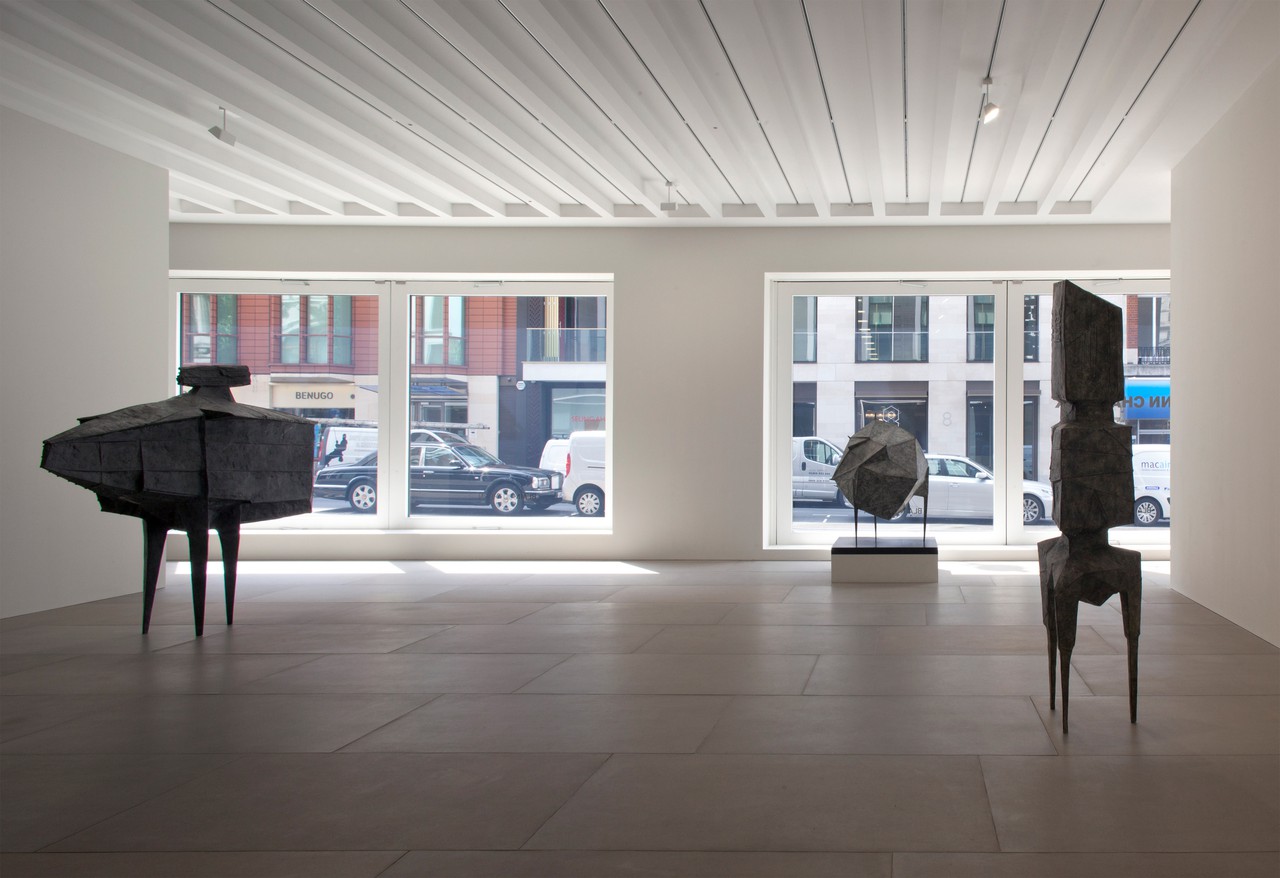
Blain Southern Gallery
London, United Kingdom
2010–2013
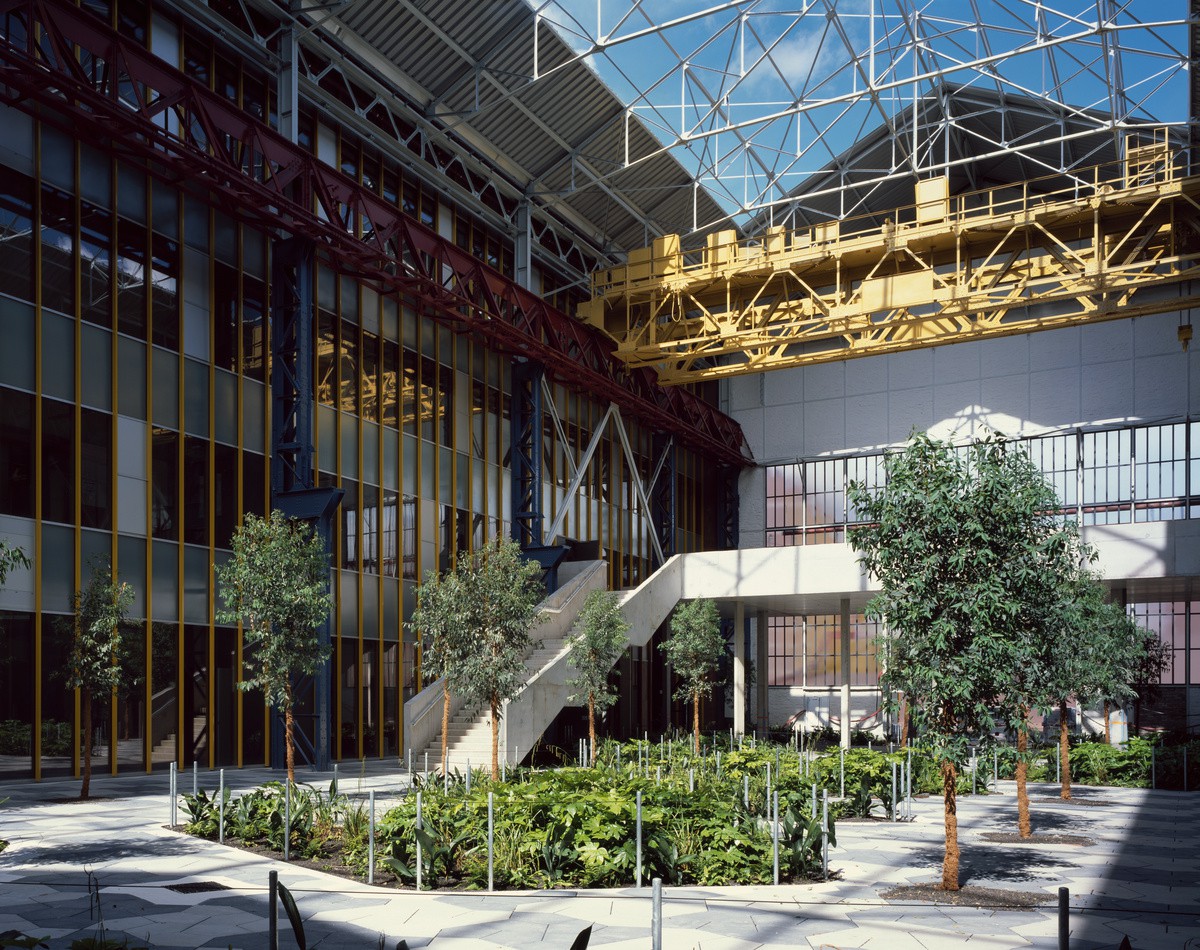
Lycée Hôtelier de Lille
Lille, France
2011–2016
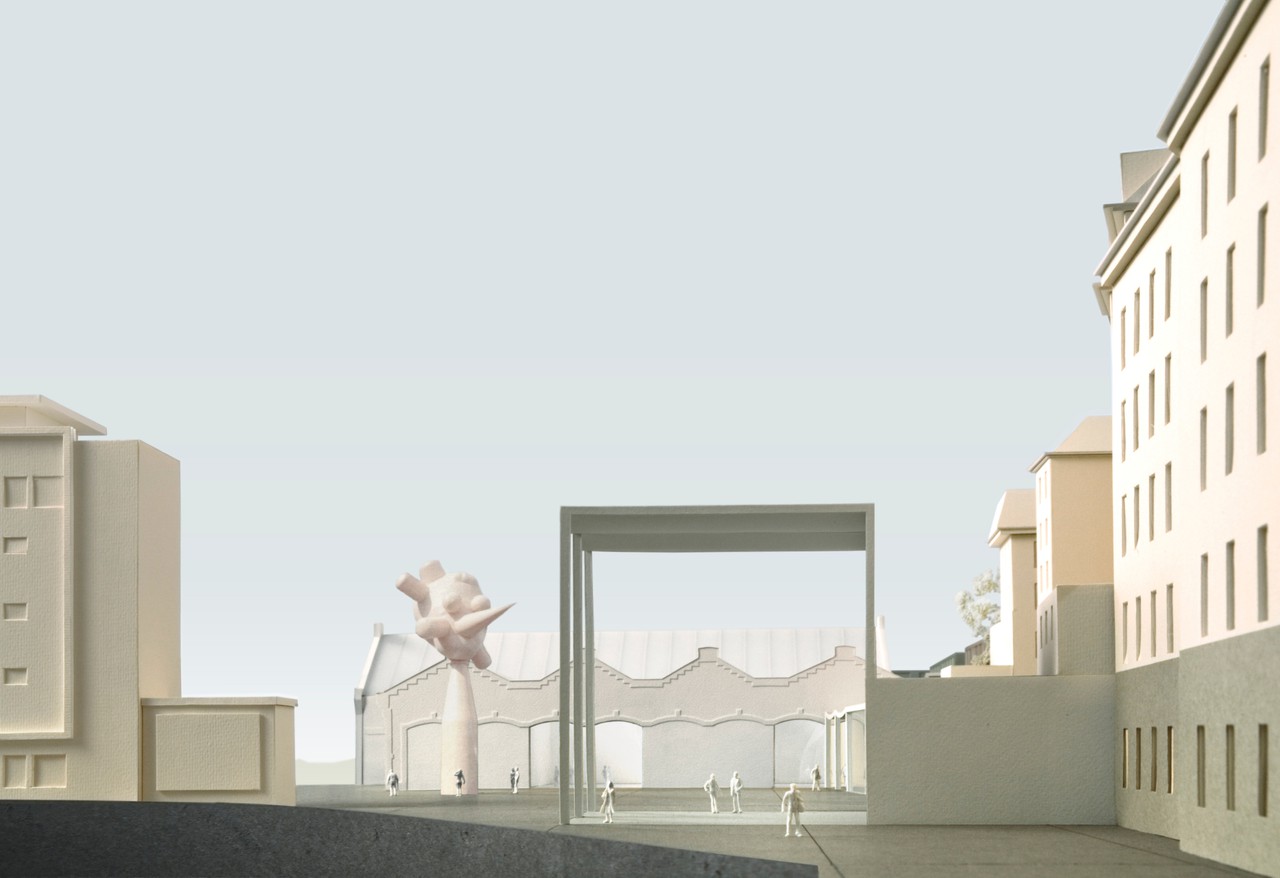
Musée Cantonal des Beaux‑Arts Lausanne
Lausanne, Switzerland
2011
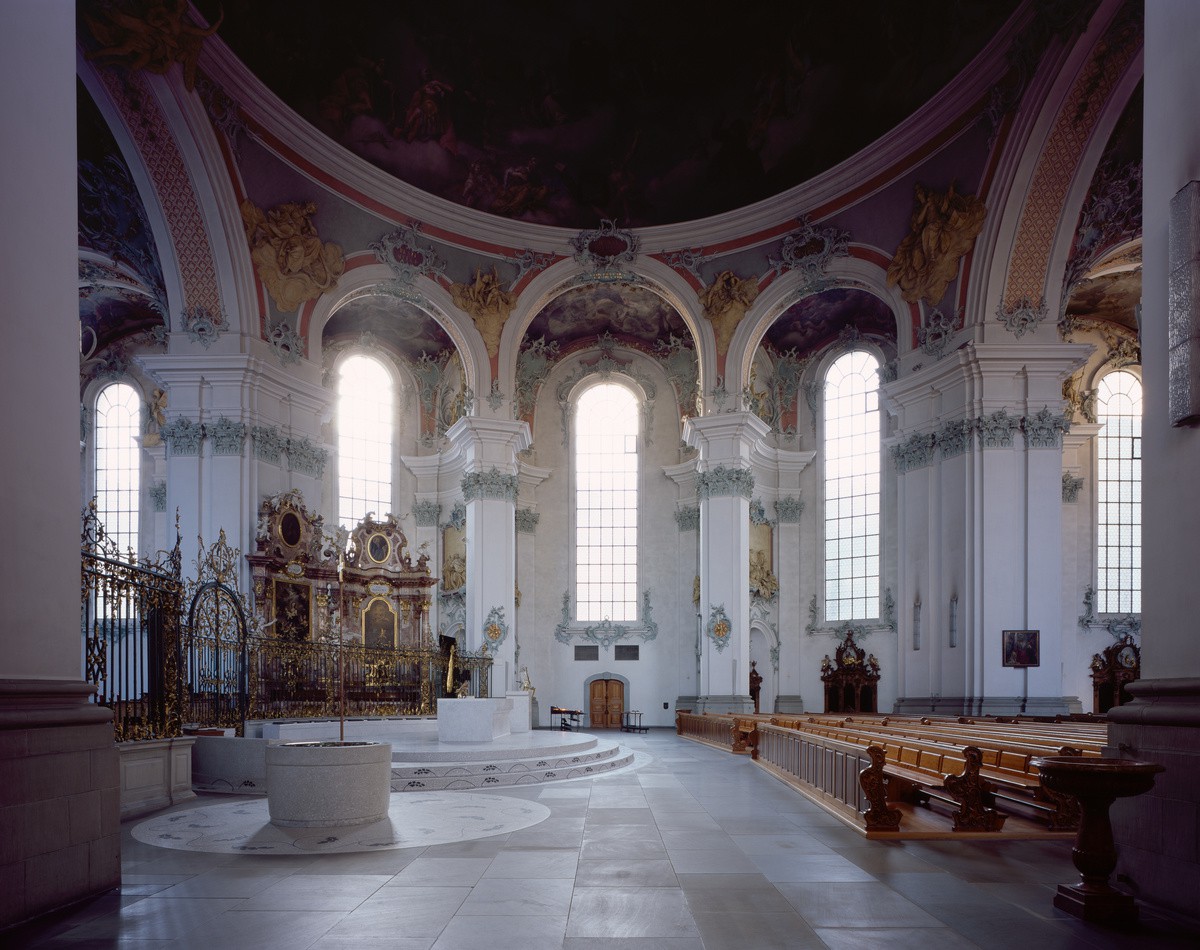
St Gallen Cathedral Chancel
St Gallen, Switzerland
2011–2013
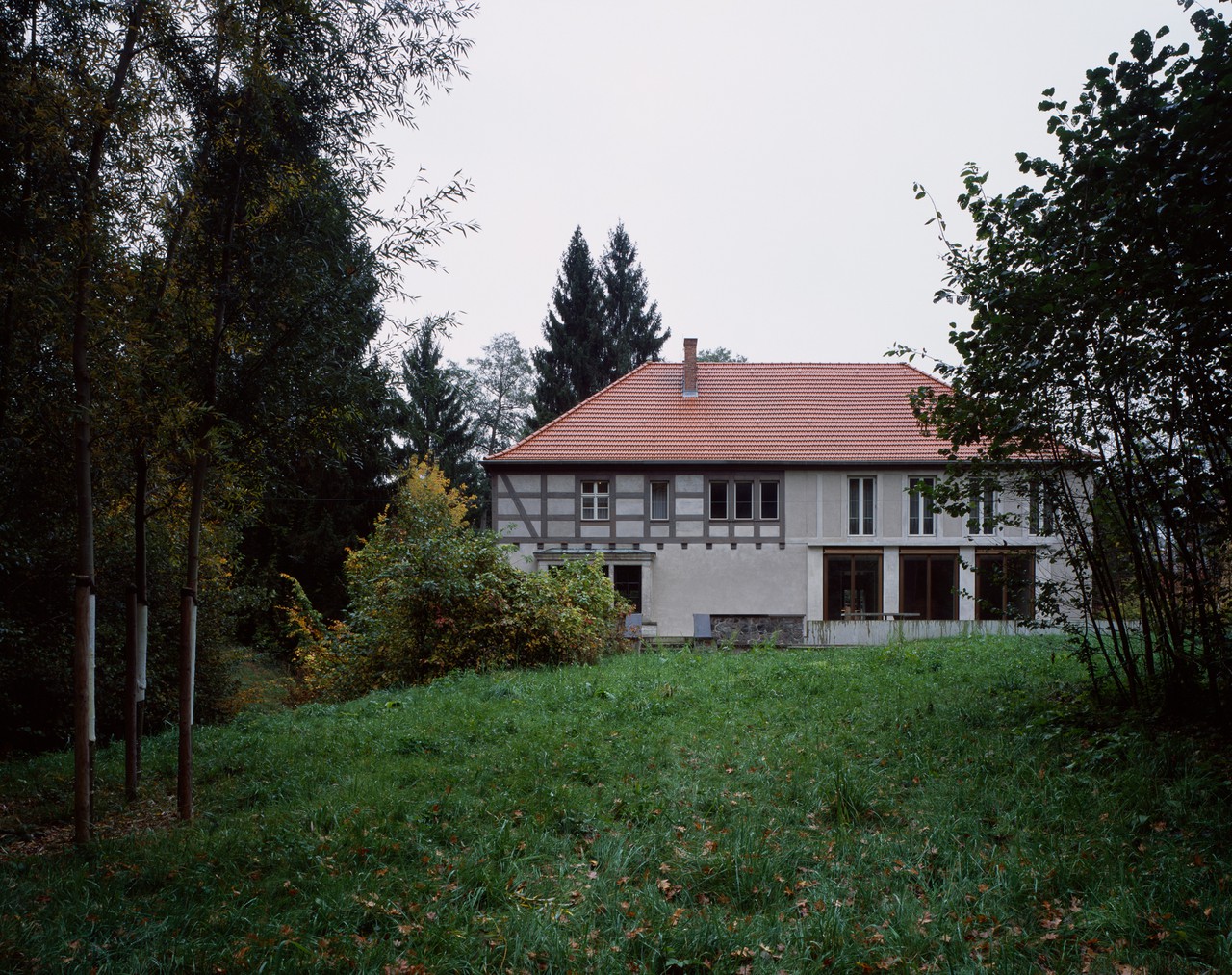
House for an Artist
Berlin, Germany
2010–2013
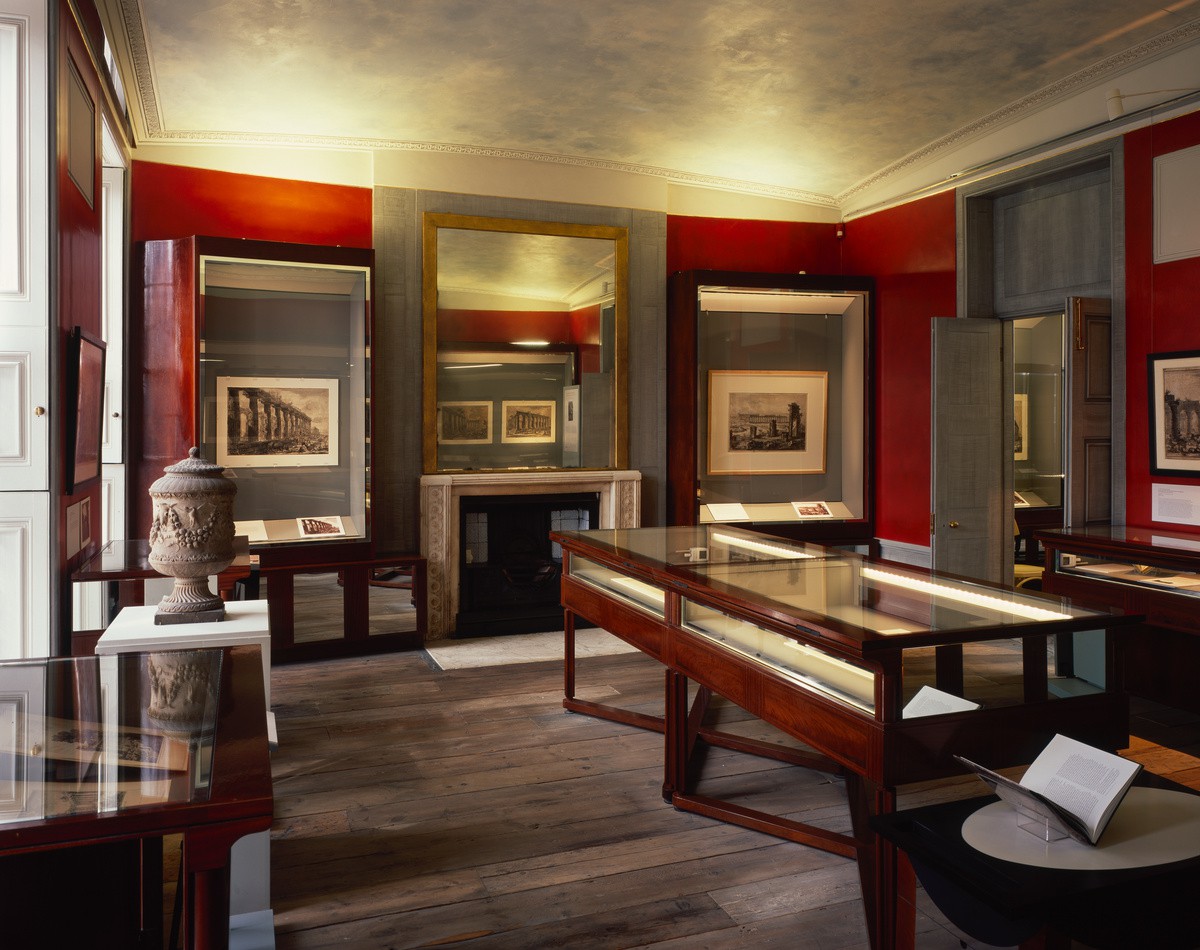
Sir John Soane's Museum
London, United Kingdom
2009–2012
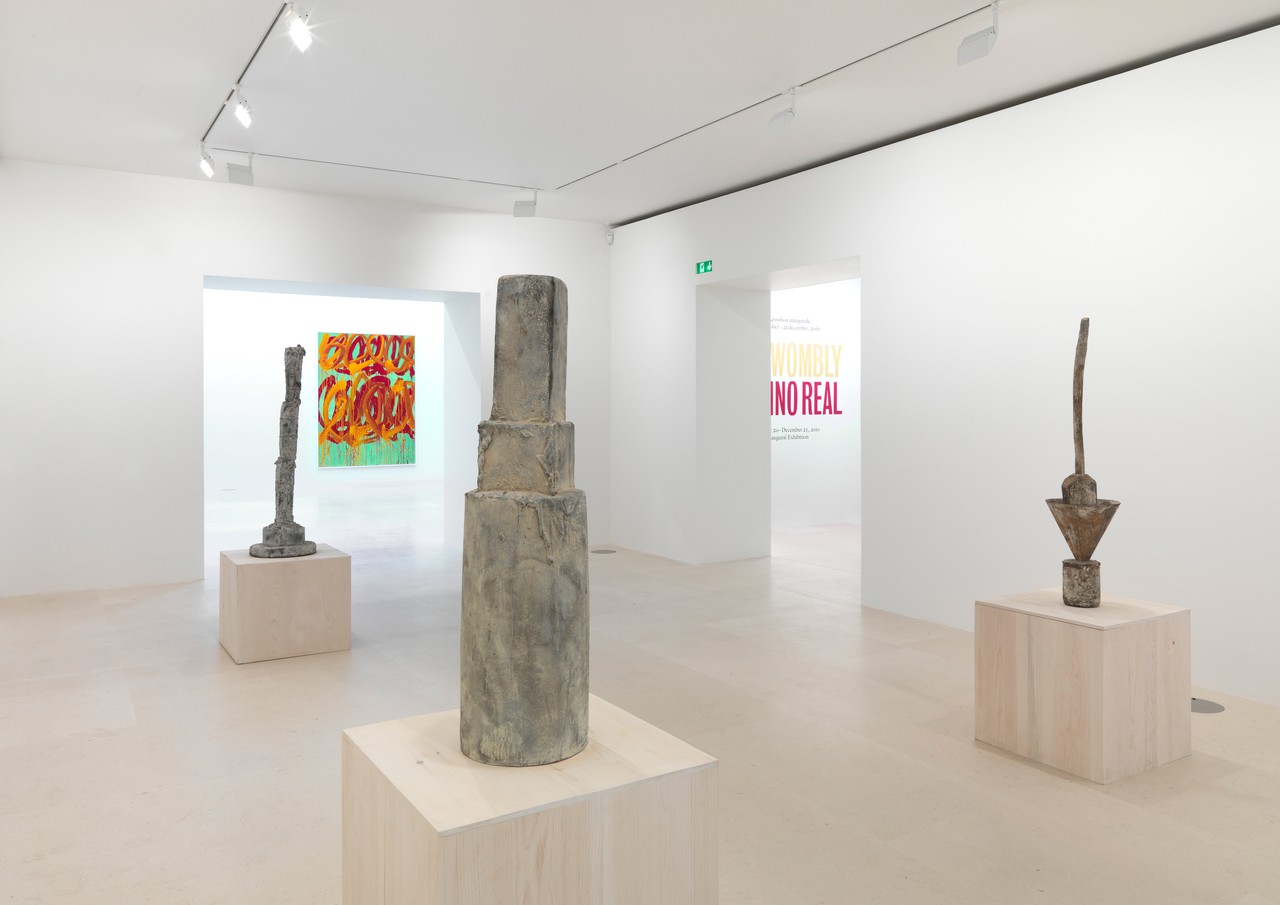
Gagosian Paris
Paris, France
2009–2010
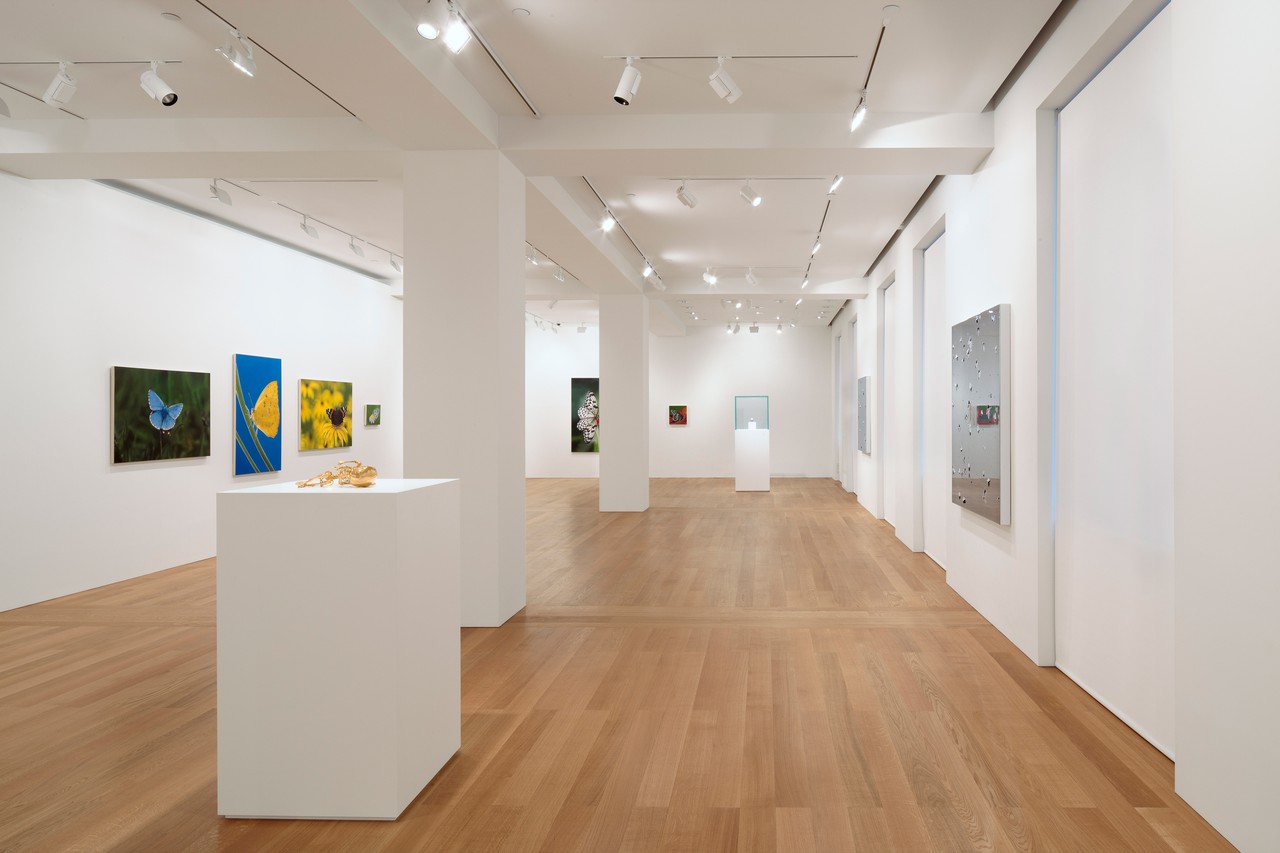
Gagosian Hong Kong
Hong Kong, China
2010–2011
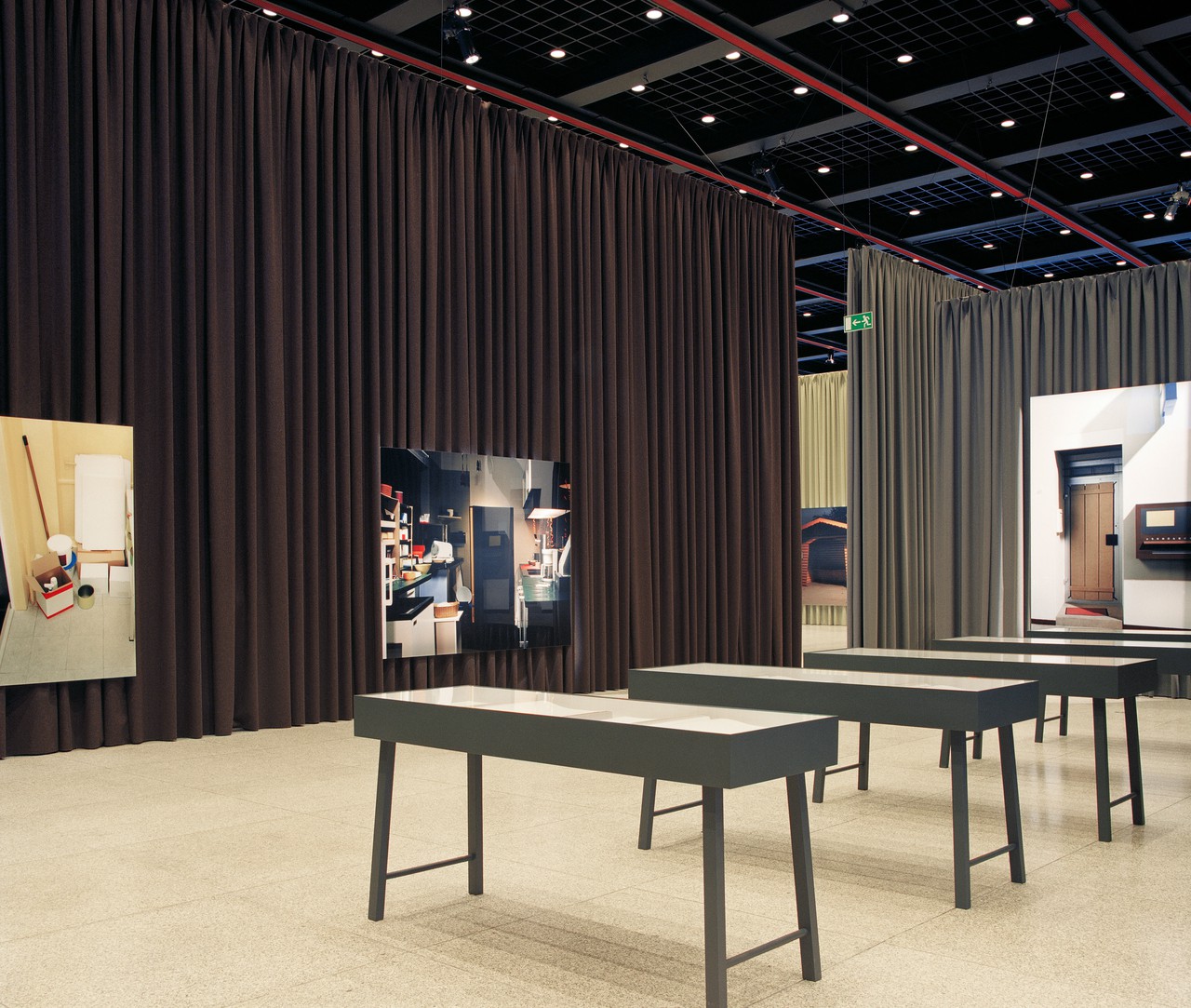
Thomas Demand, Nationalgalerie
Neue Nationalgalerie
Berlin, Germany
2009

Veemgebouw
Eindhoven, The Netherlands
2007–2022
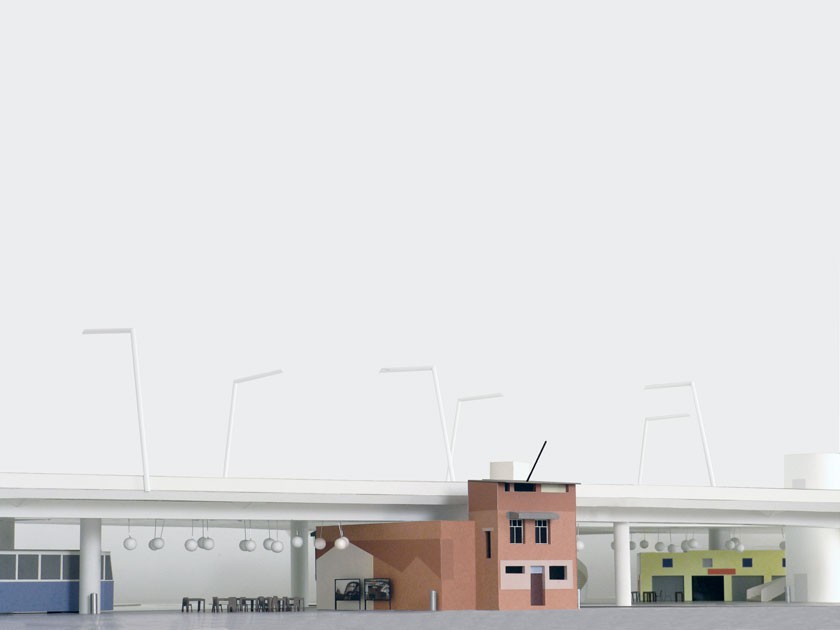
Nagelhaus
In collaboration with Thomas Demand
Zurich, Switzerland
2007–2010
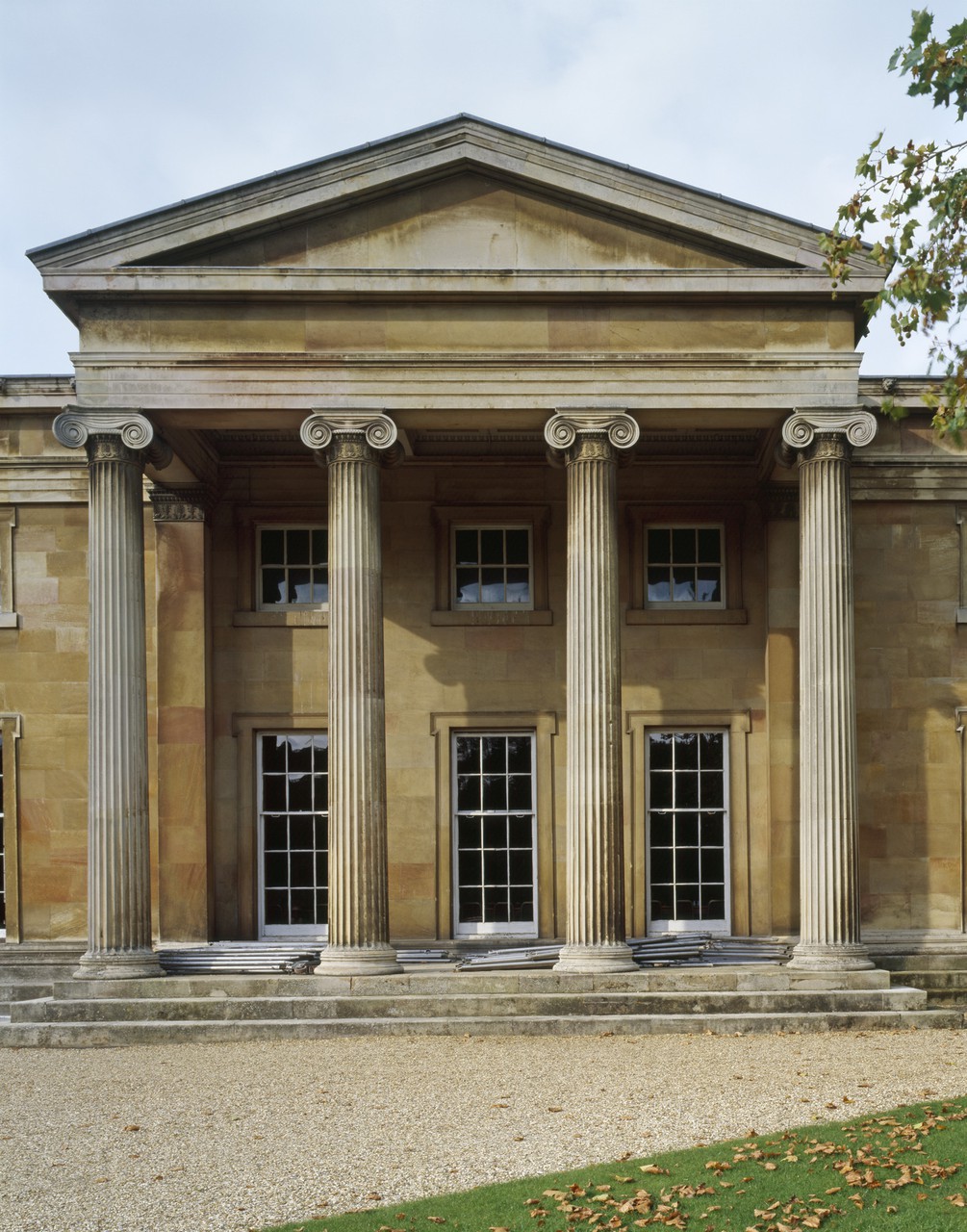
Dining Hall, Downing College
Cambridge, United Kingdom
2005–2009
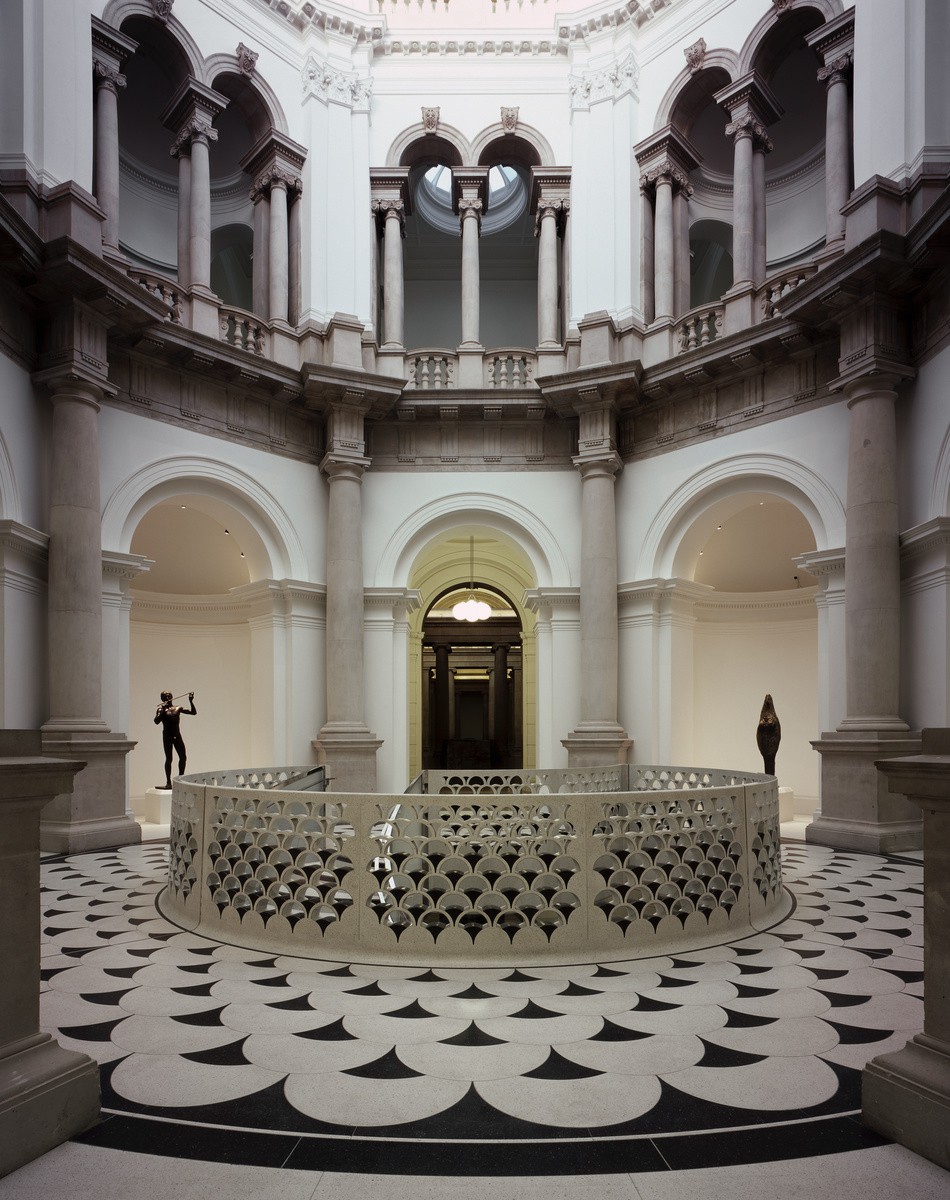
Tate Britain
London, United Kingdom
2007–2013
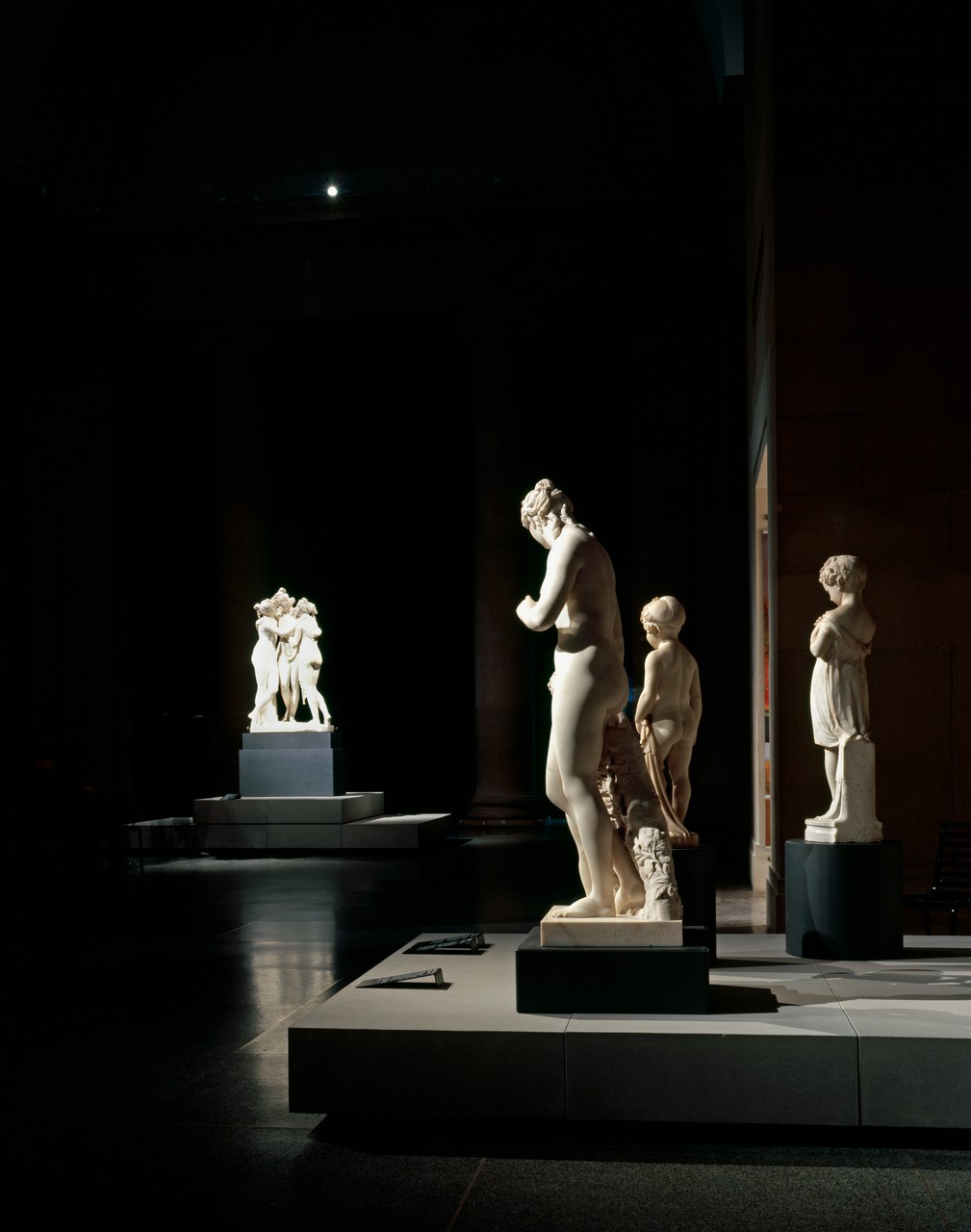
The Return of the Gods: Neoclassical Sculpture
Tate Britain
London, United Kingdom
2008

Gagosian Rome
Rome, Italy
2006
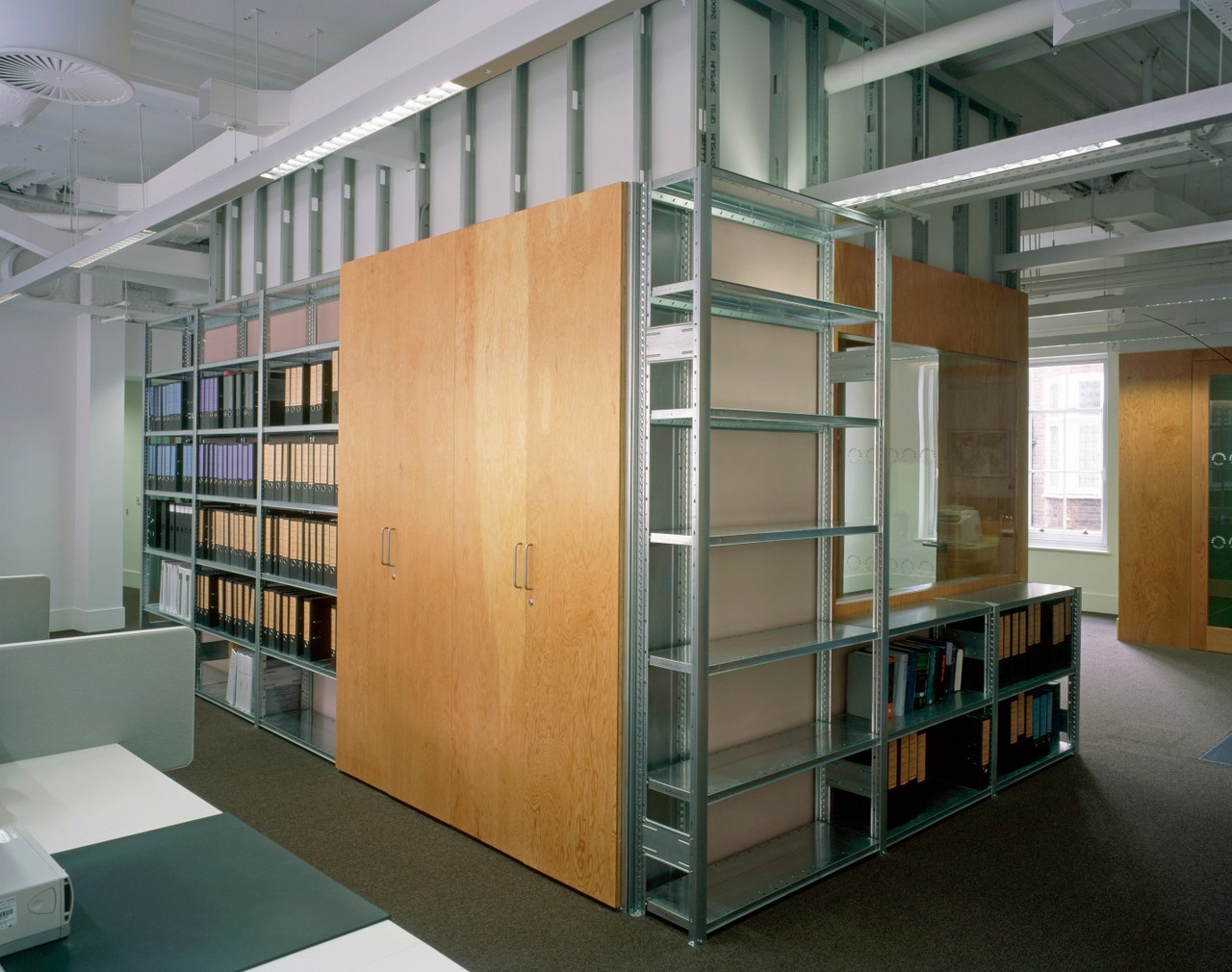
Arts Council England National Offices
London, United Kingdom
2006–2008
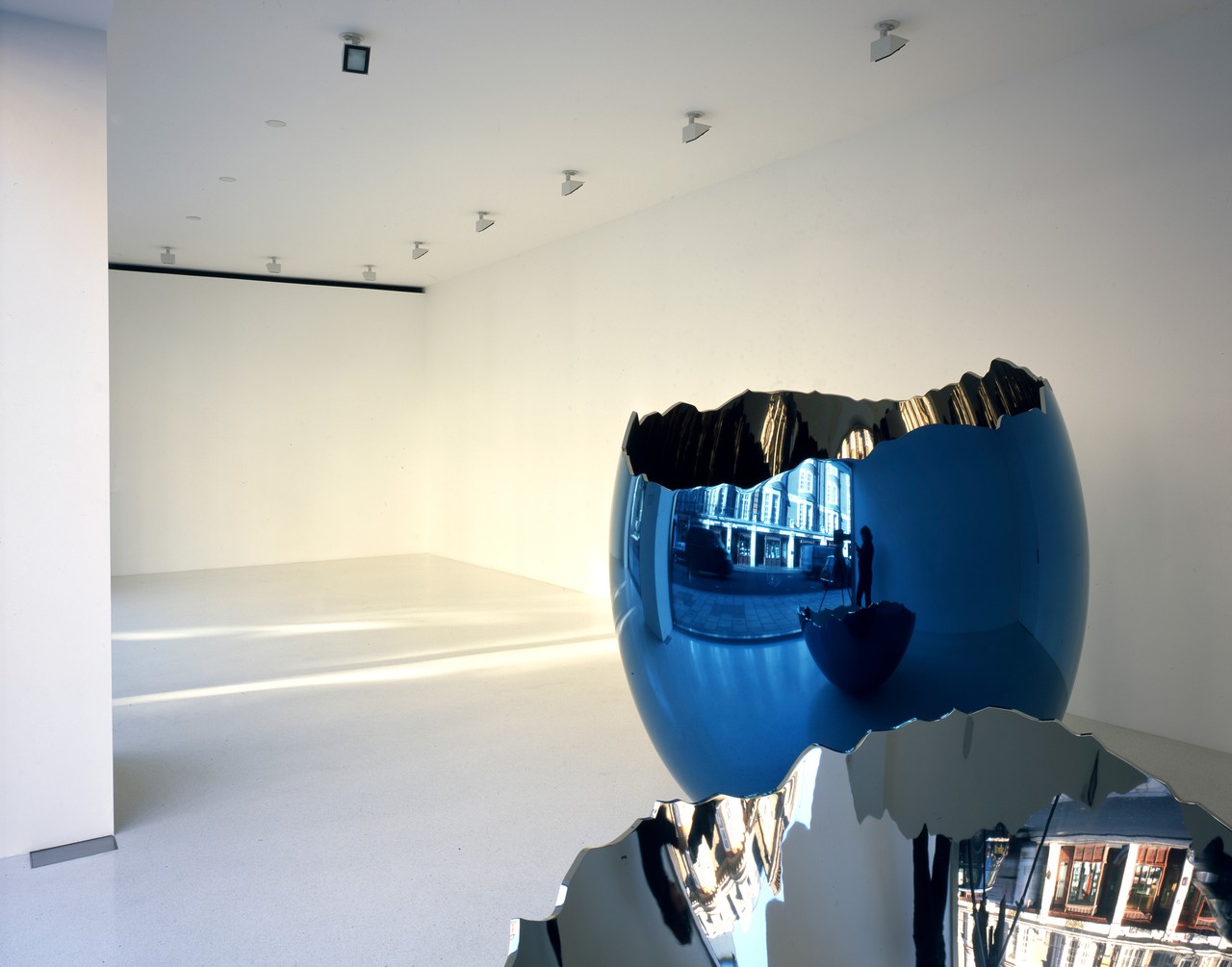
Gagosian Davies Street
London, United Kingdom
2006
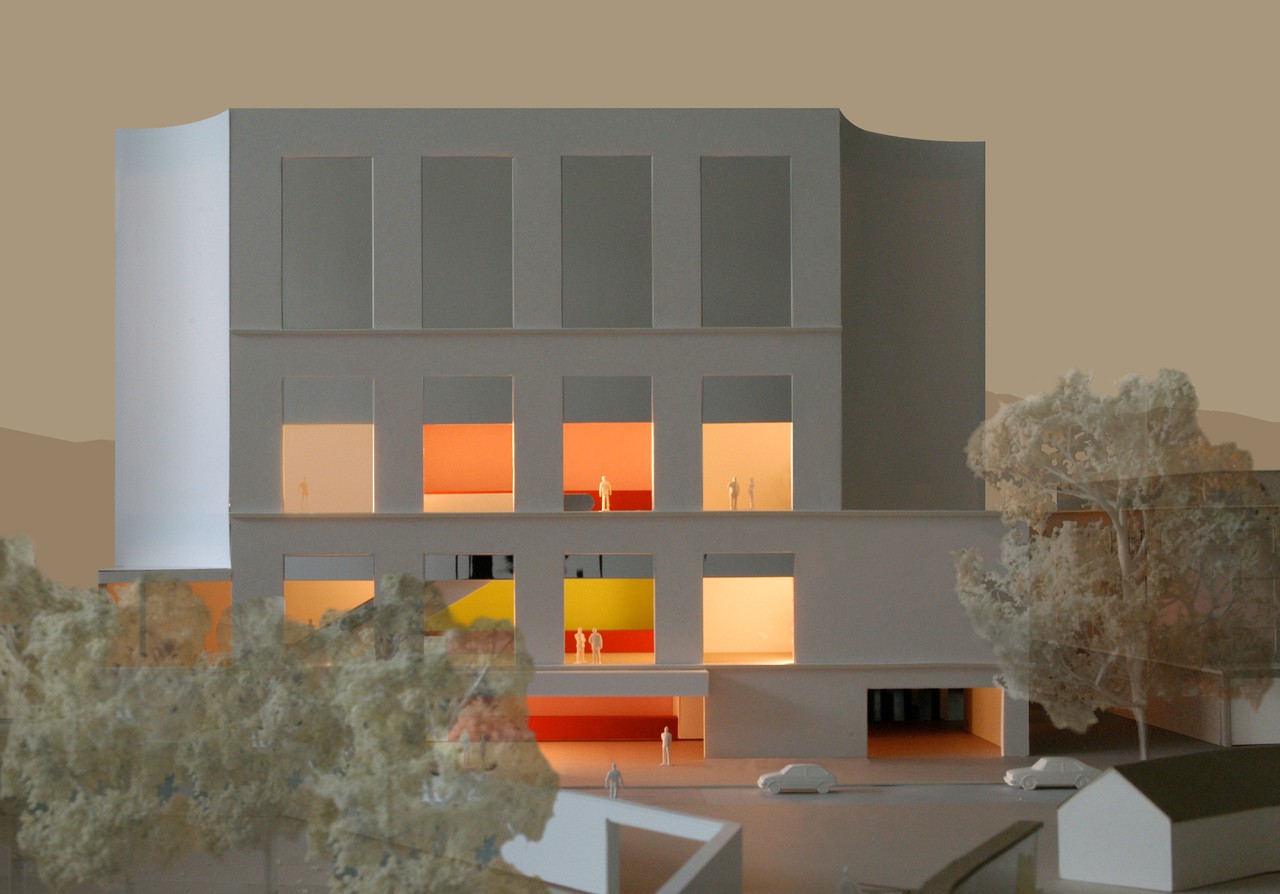
Centre for Tourism and Culture
Ascona, Switzerland
2004
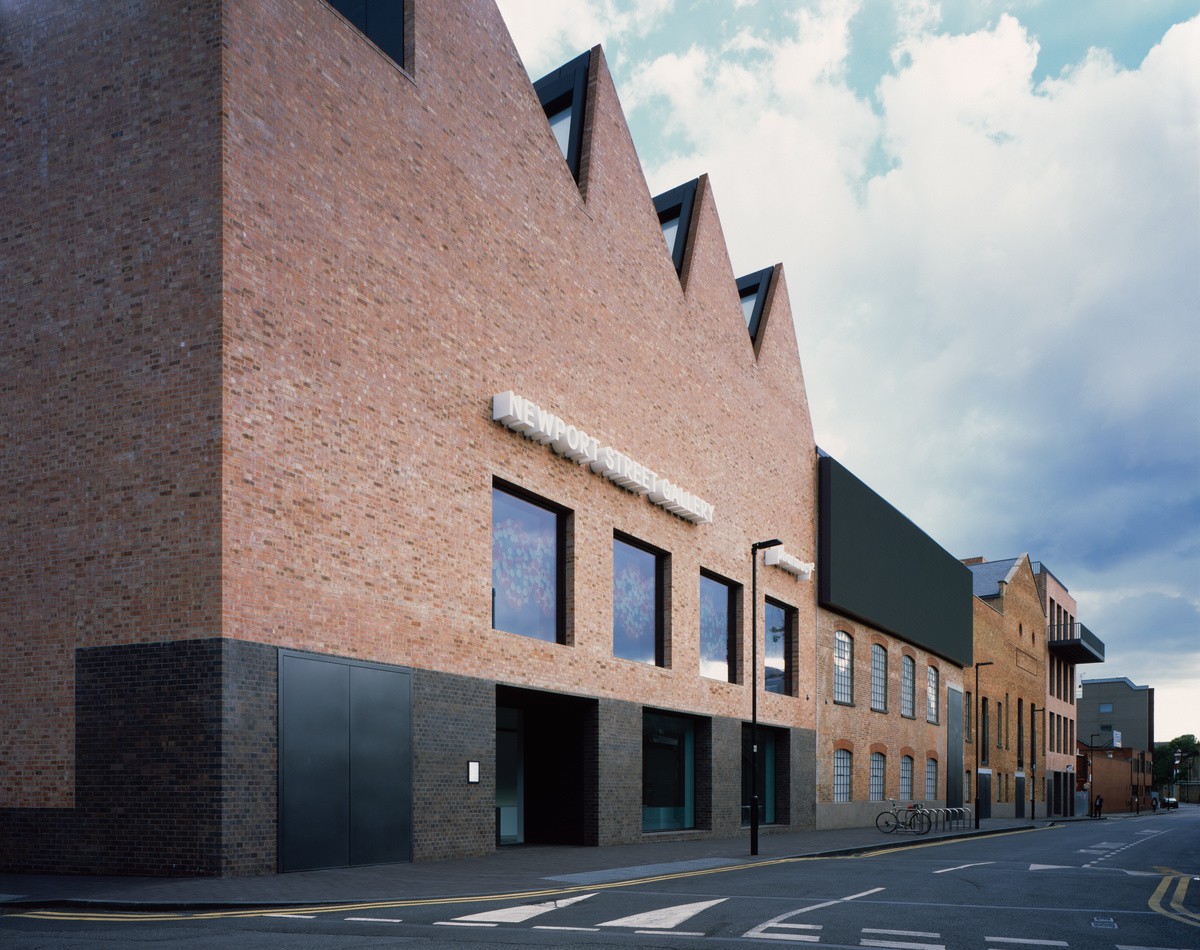
Newport Street Gallery
London, United Kingdom
2004–2015
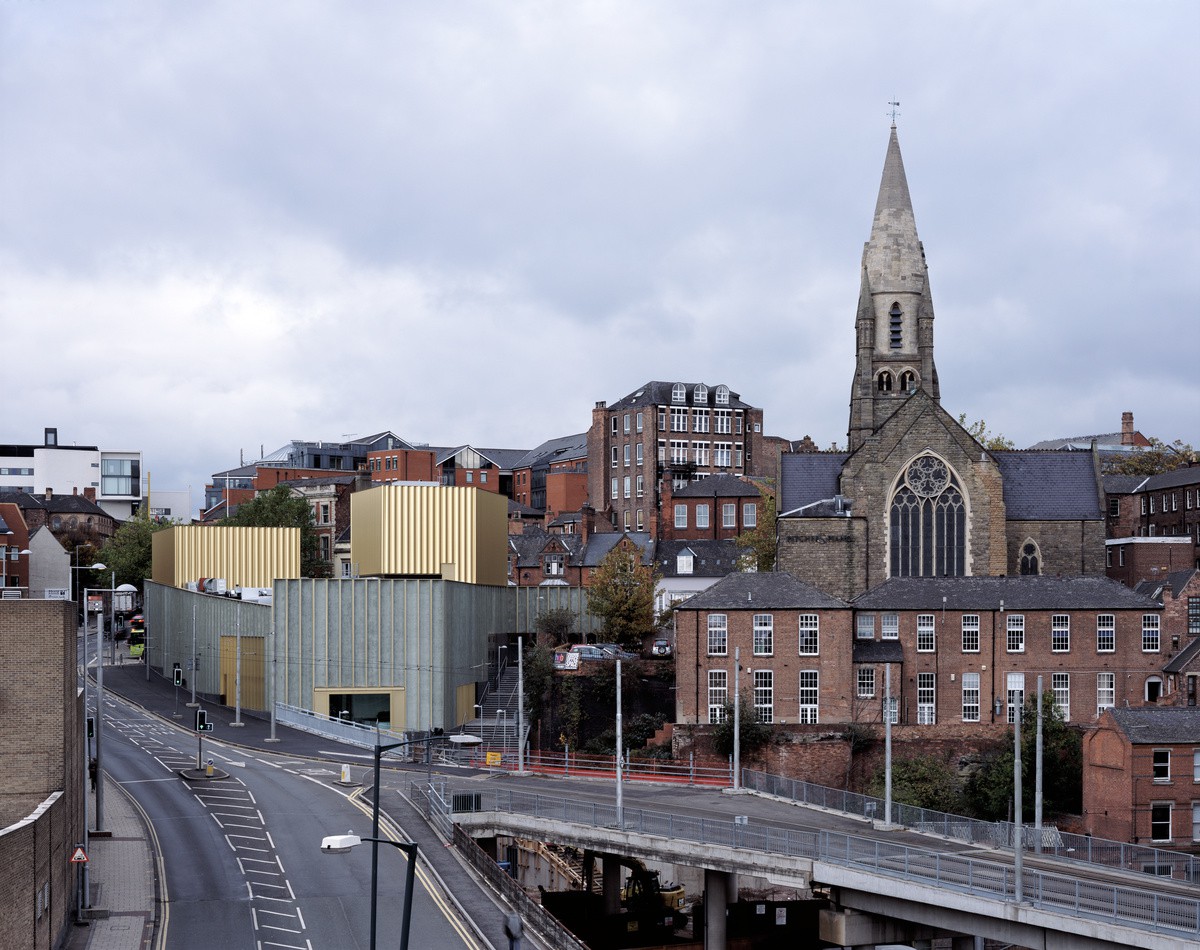
Nottingham Contemporary
Nottingham, United Kingdom
2004–2009
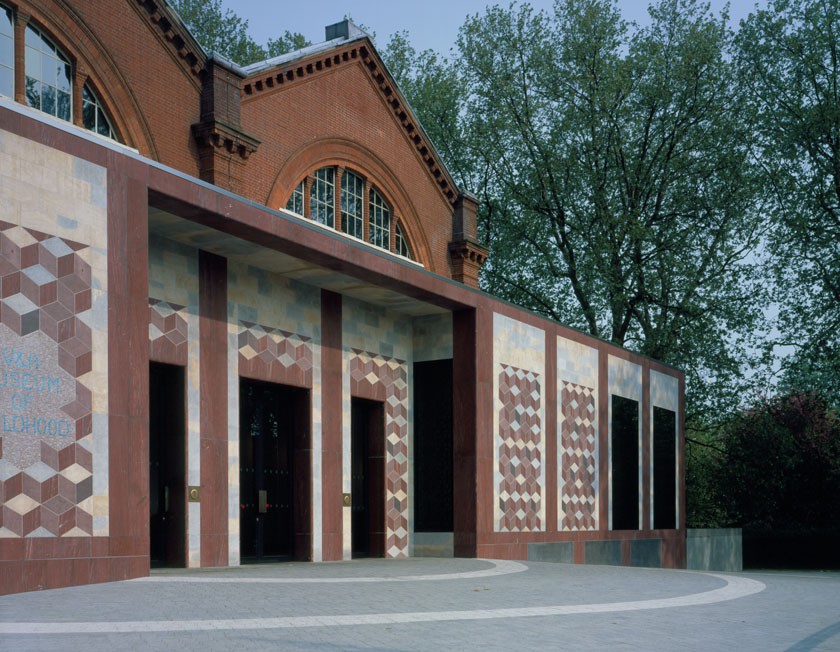
V&A Museum of Childhood
London, United Kingdom
2002–2007
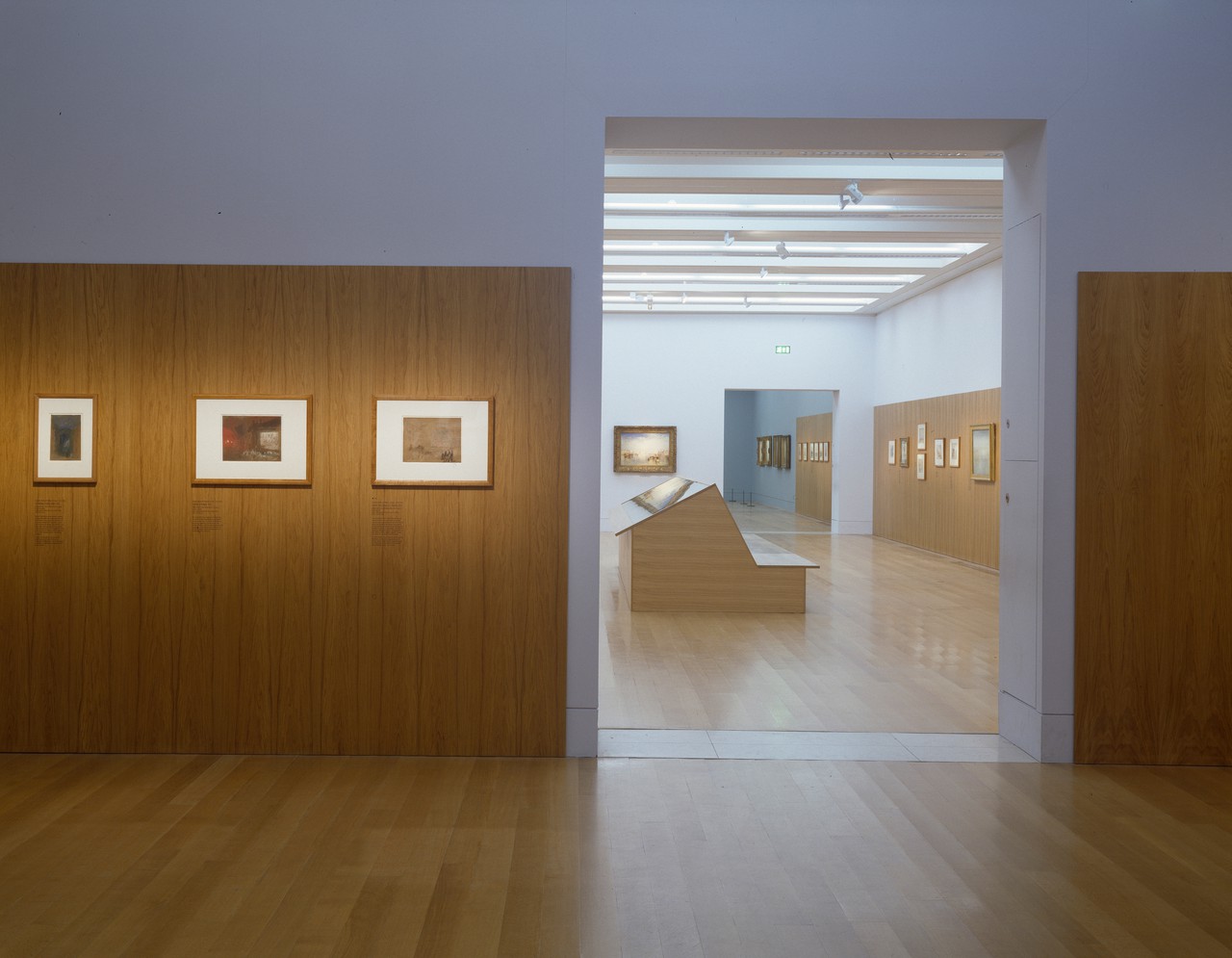
Turner and Venice
Tate Britain
London, United Kingdom
2003–2004
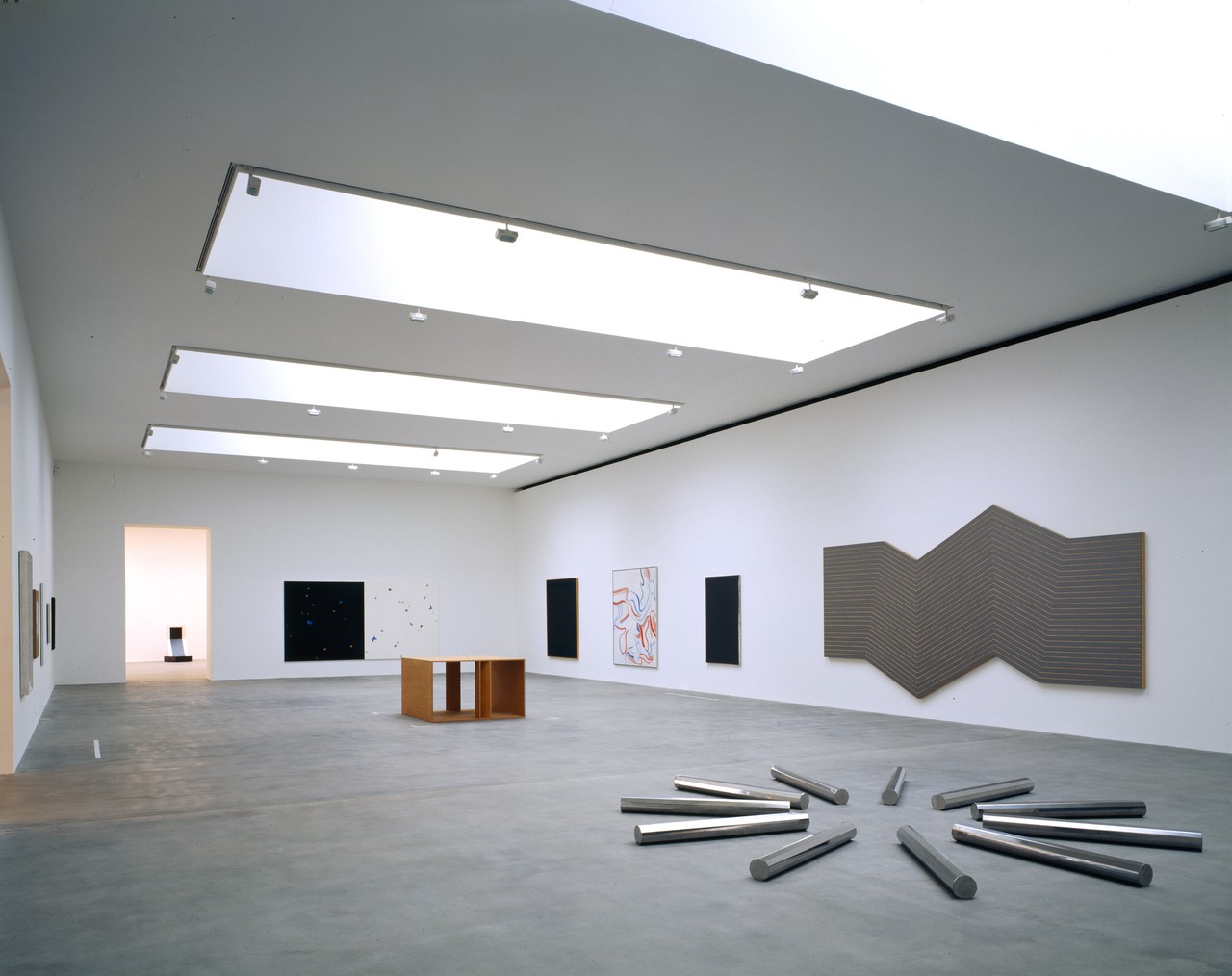
Gagosian Britannia Street
London, United Kingdom
2002–2004
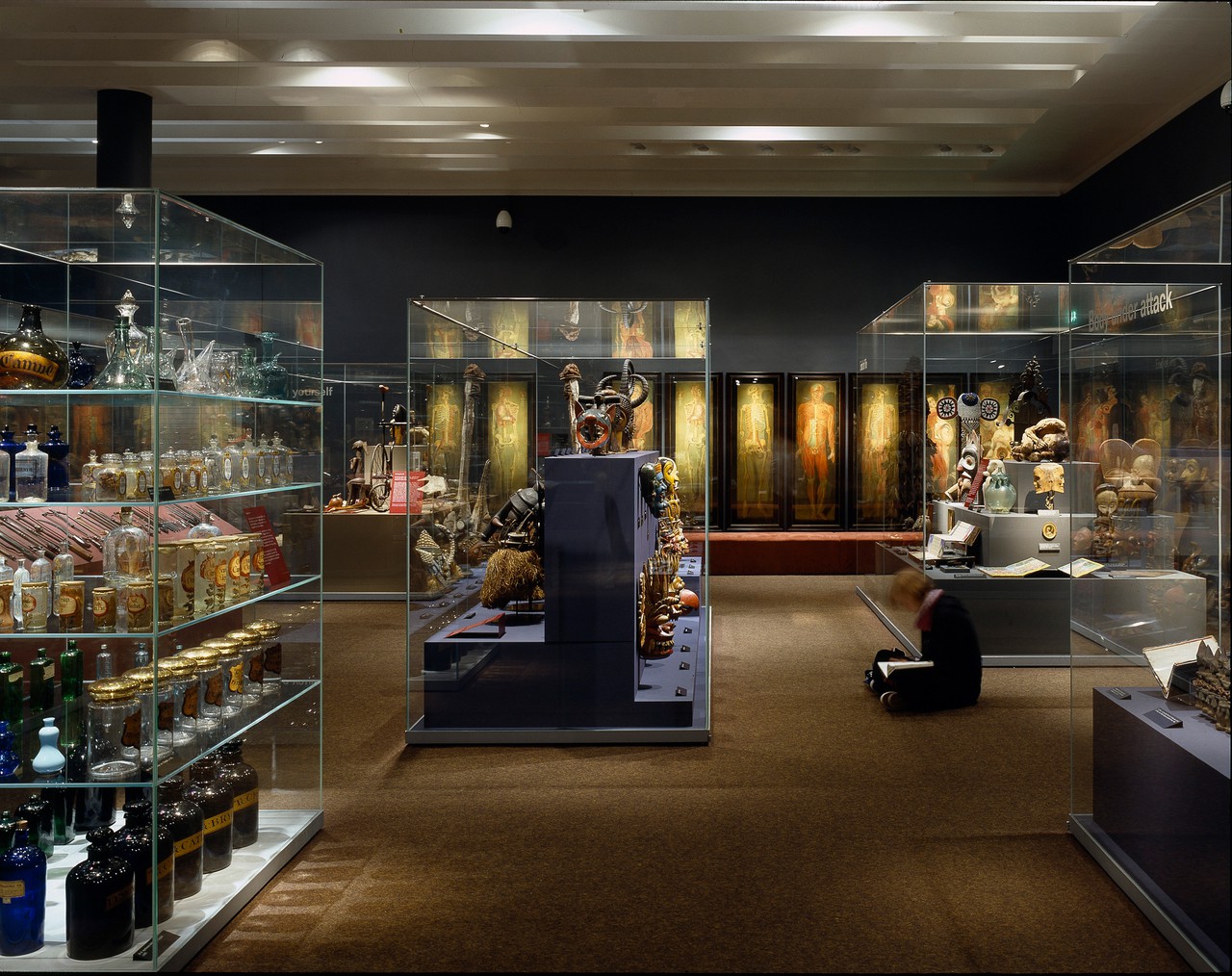
Medicine Man: The Forgotten Museum of Henry Wellcome
The British Museum
London, United Kingdom
2002–2003
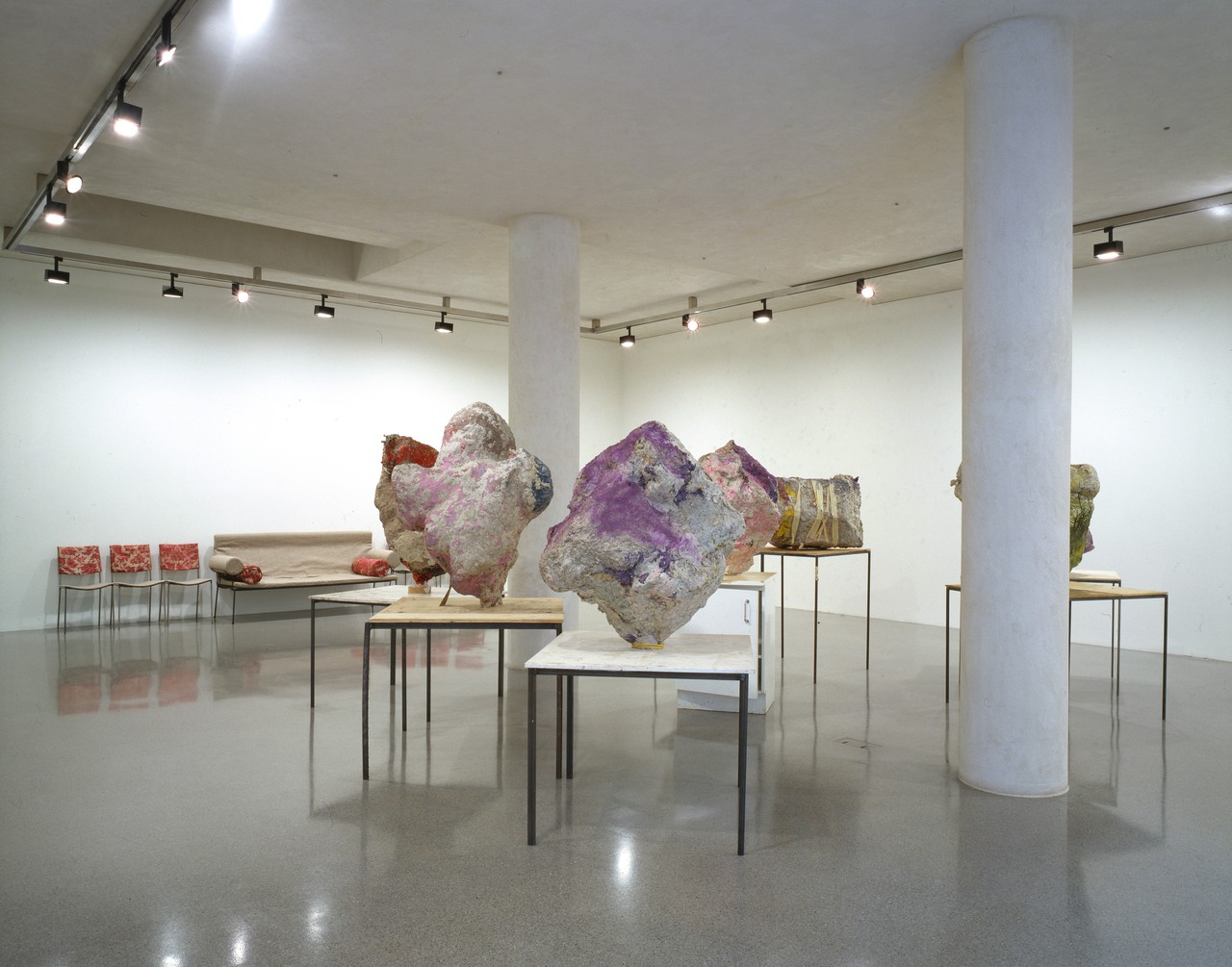
Gagosian Heddon Street
London, United Kingdom
1999–2000
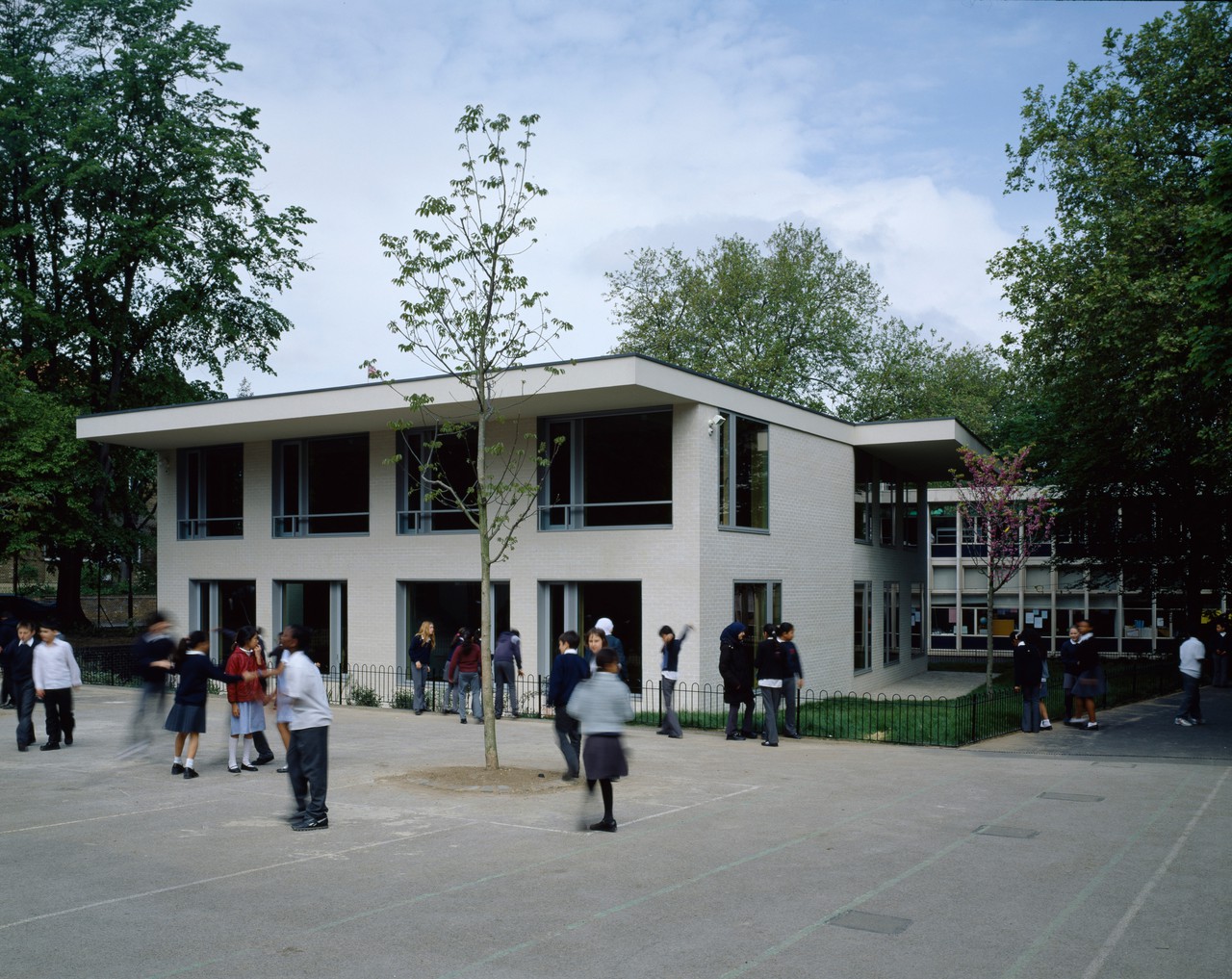
Hallfield School
London, United Kingdom
2001–2005
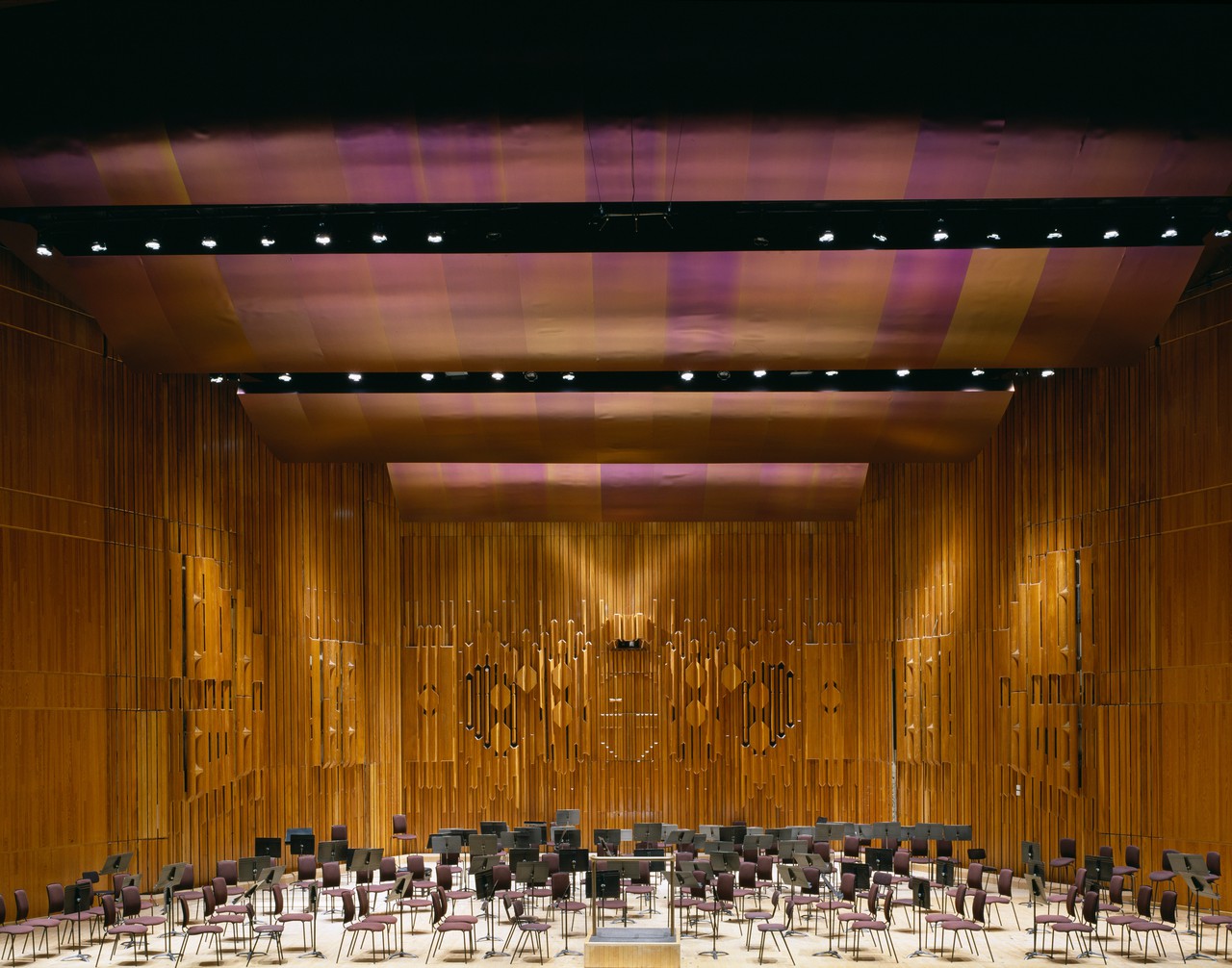
Barbican Concert Hall
London, United Kingdom
2000–2001
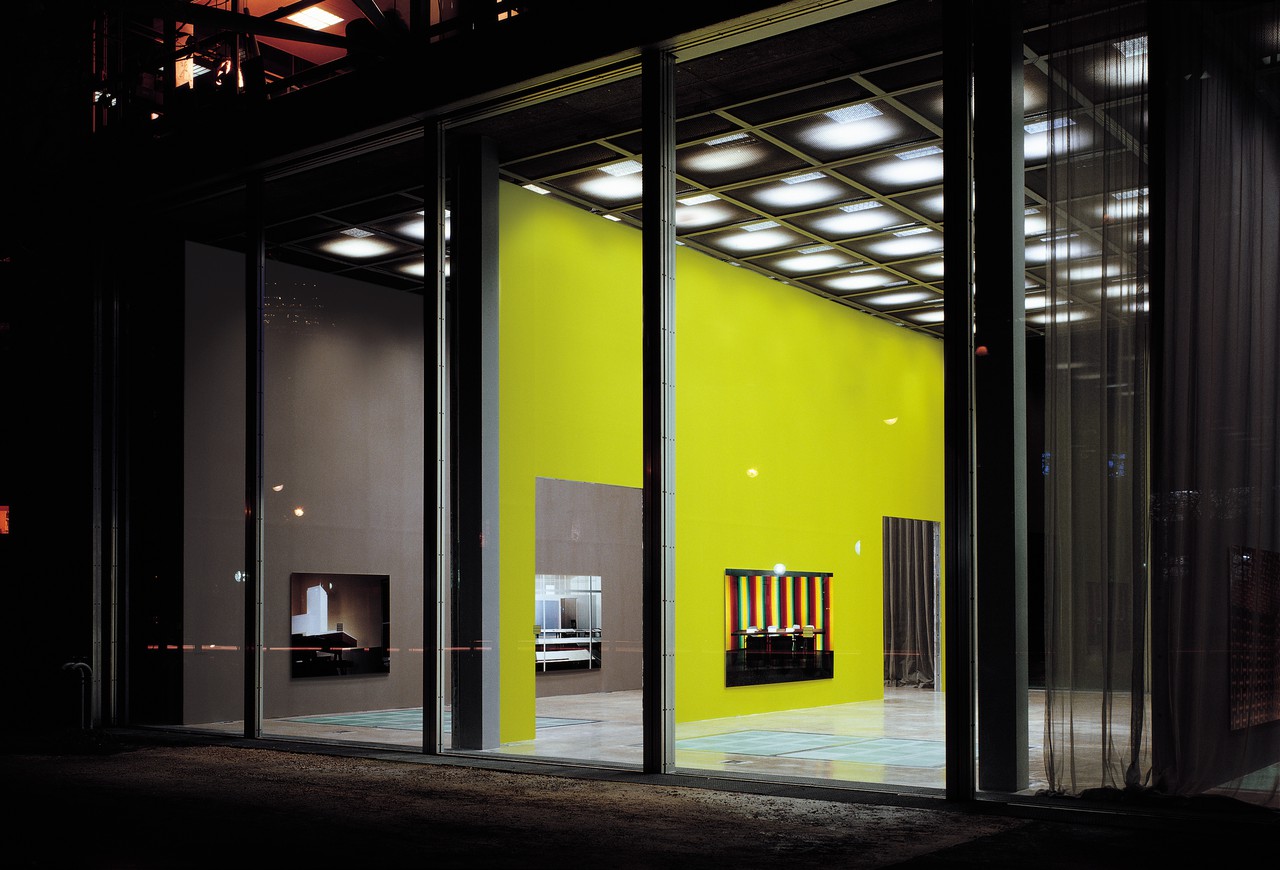
Thomas Demand, Fondation Cartier
Fondation Cartier pour l’art contemporain
Paris, France
2000–2001
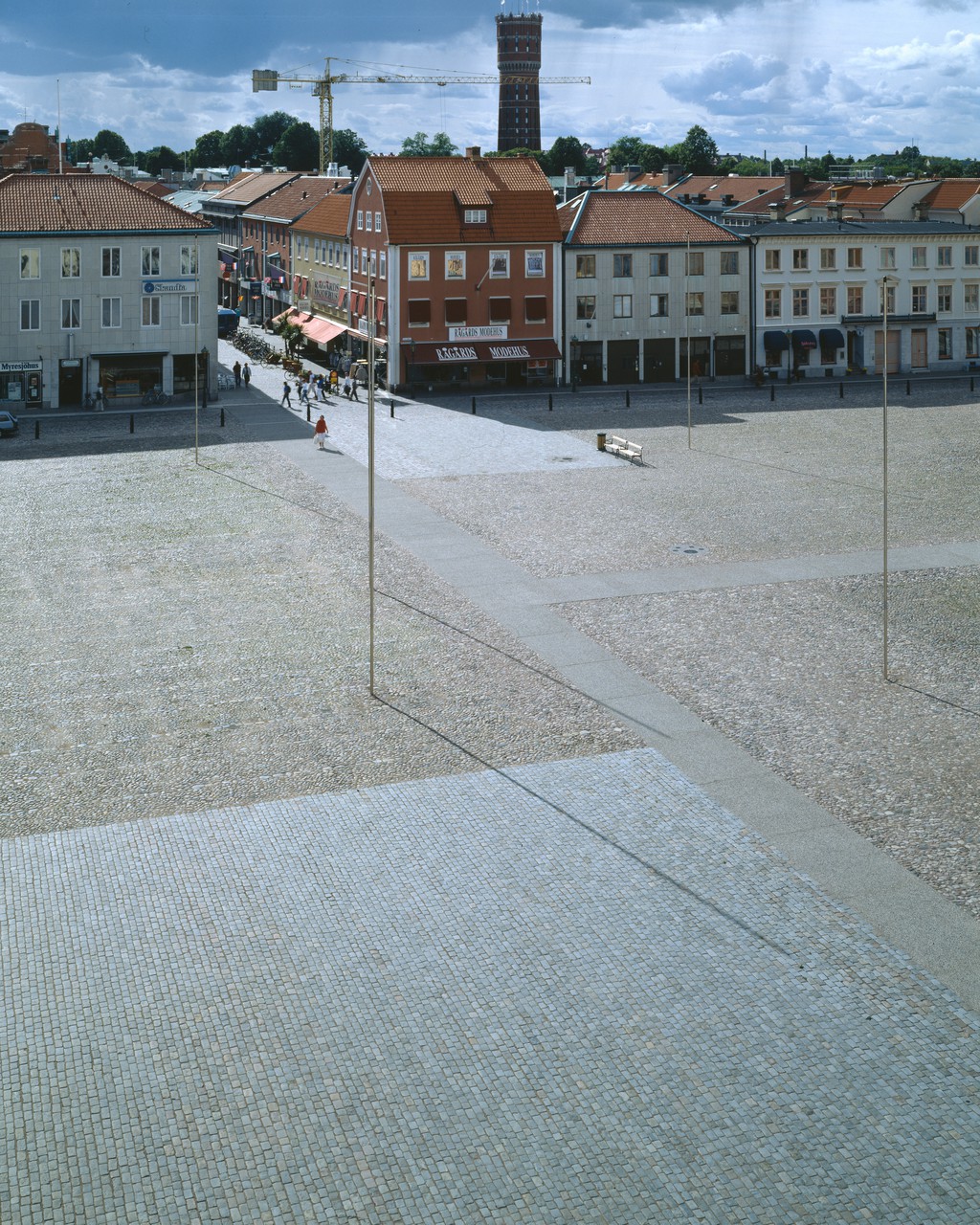
Kalmar Stortoget
In Collaboration with Eva Löfdahl
Kalmar, Sweden
1999–2003
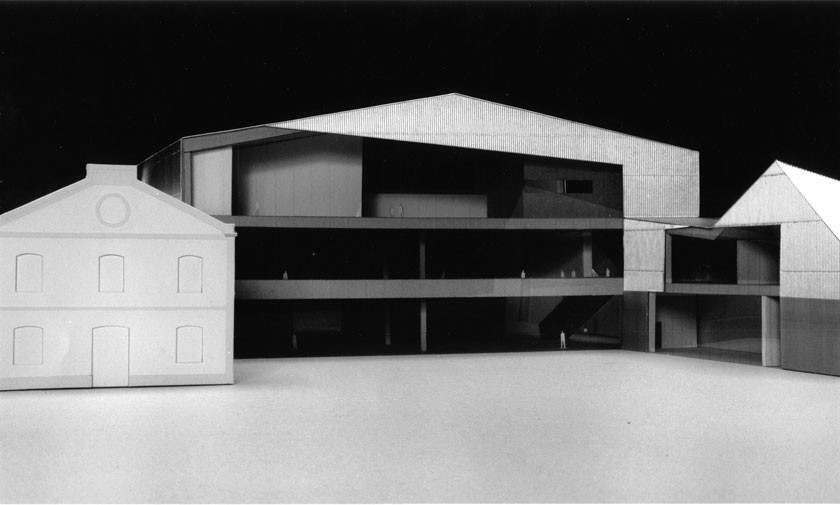
Rome Centre for Contemporary Arts
Rome, Italy
1999
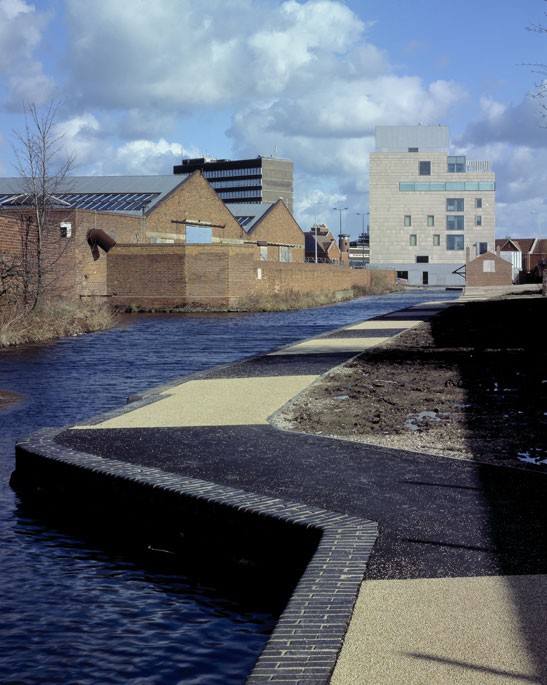
New Art Gallery Walsall
Walsall, United Kingdom
1995–2000
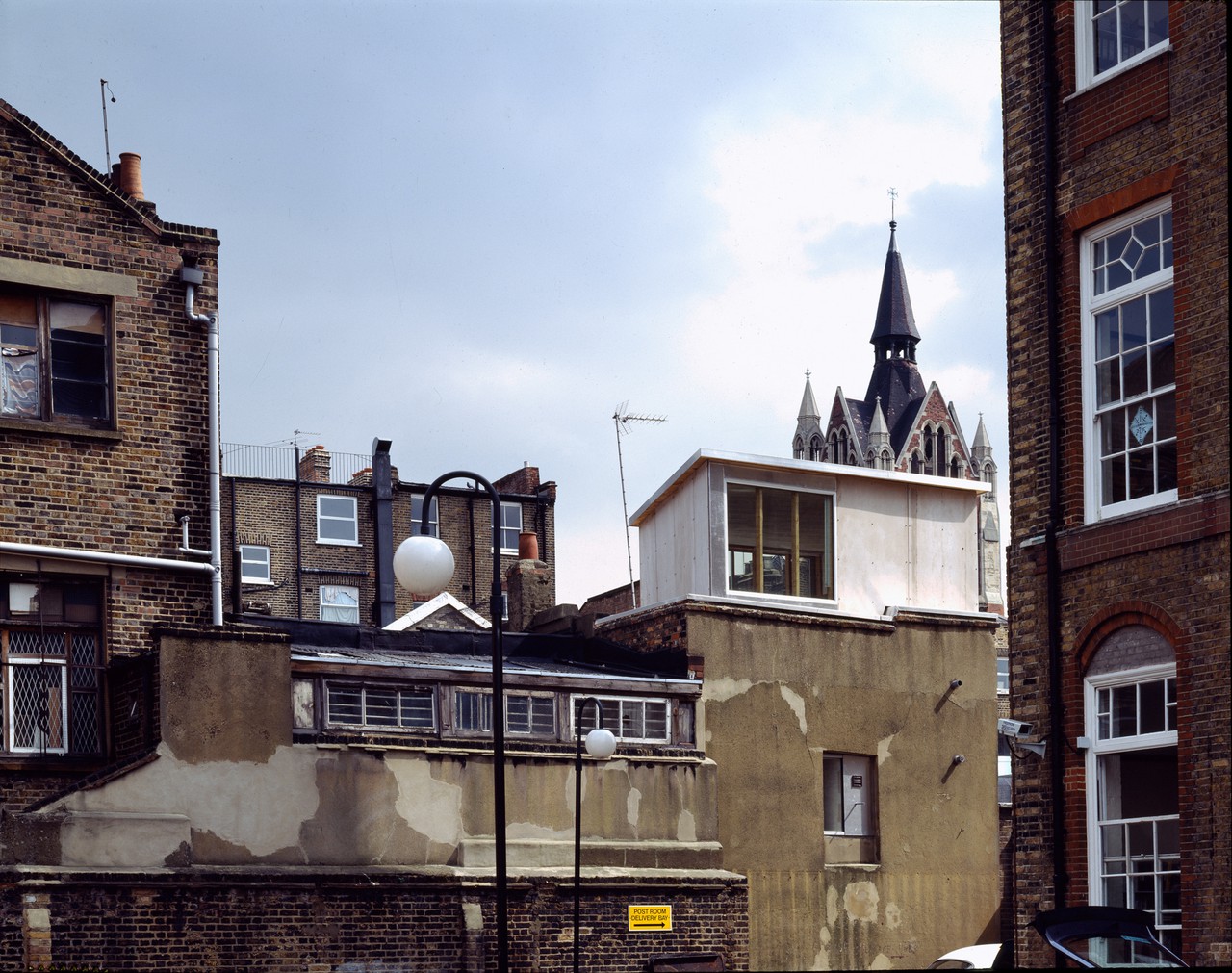
Studio House, North London
London, United Kingdom
1993–1994
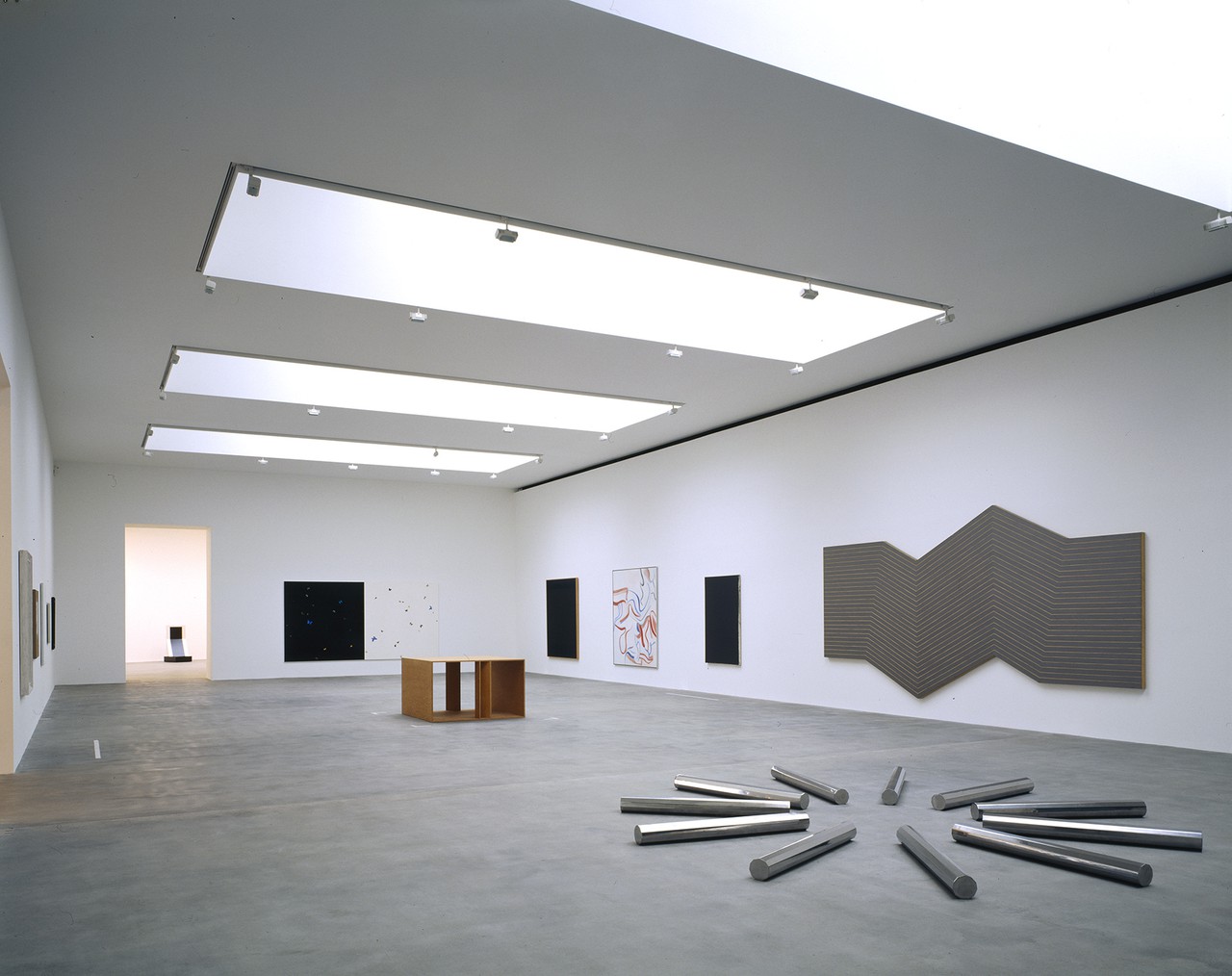
Gagosian Gallery
1999–present
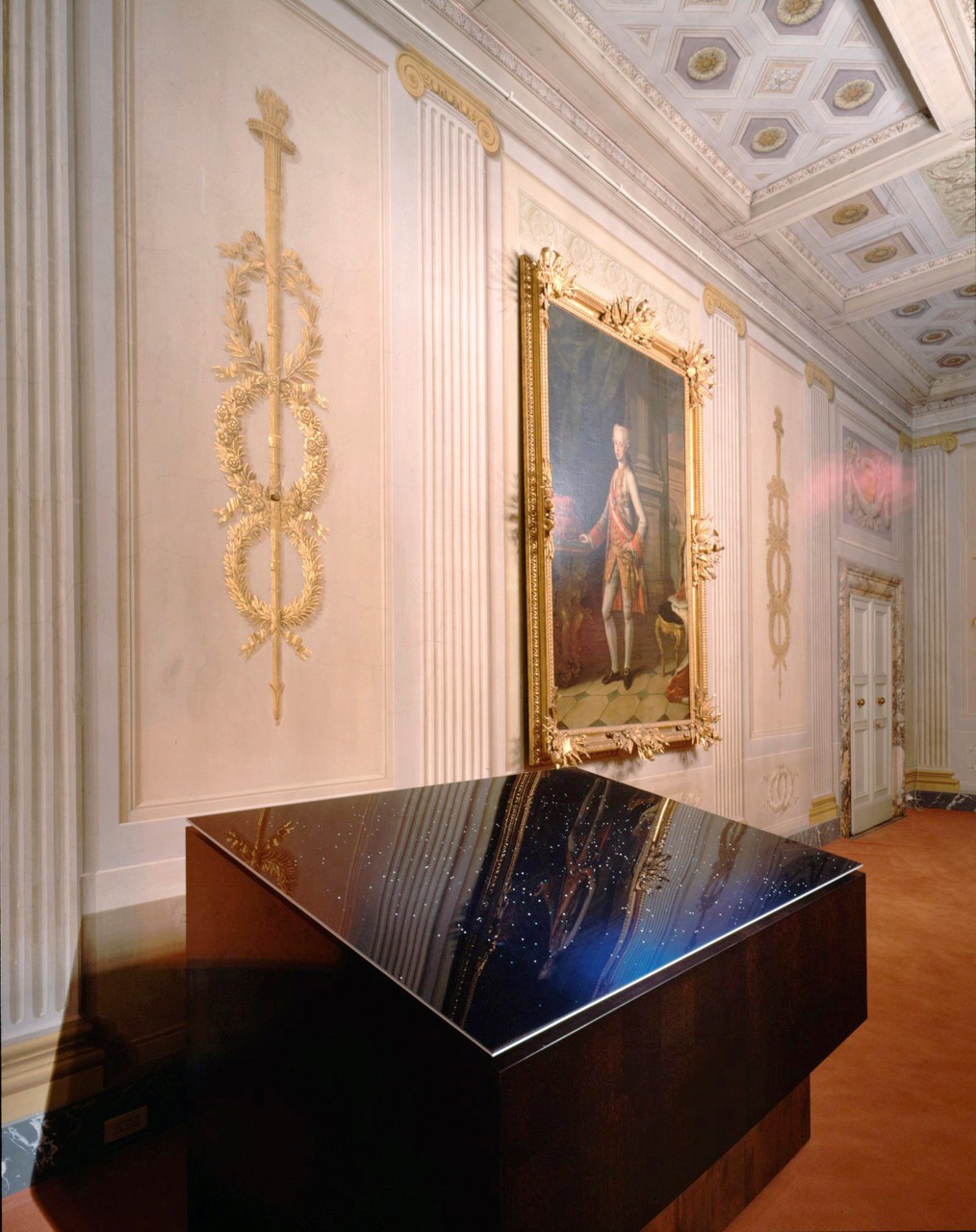
Thomas Demand, Palazzo Pitti
Galleria d’Arte, Palazzo Pitti
Florence, Italy
2001
