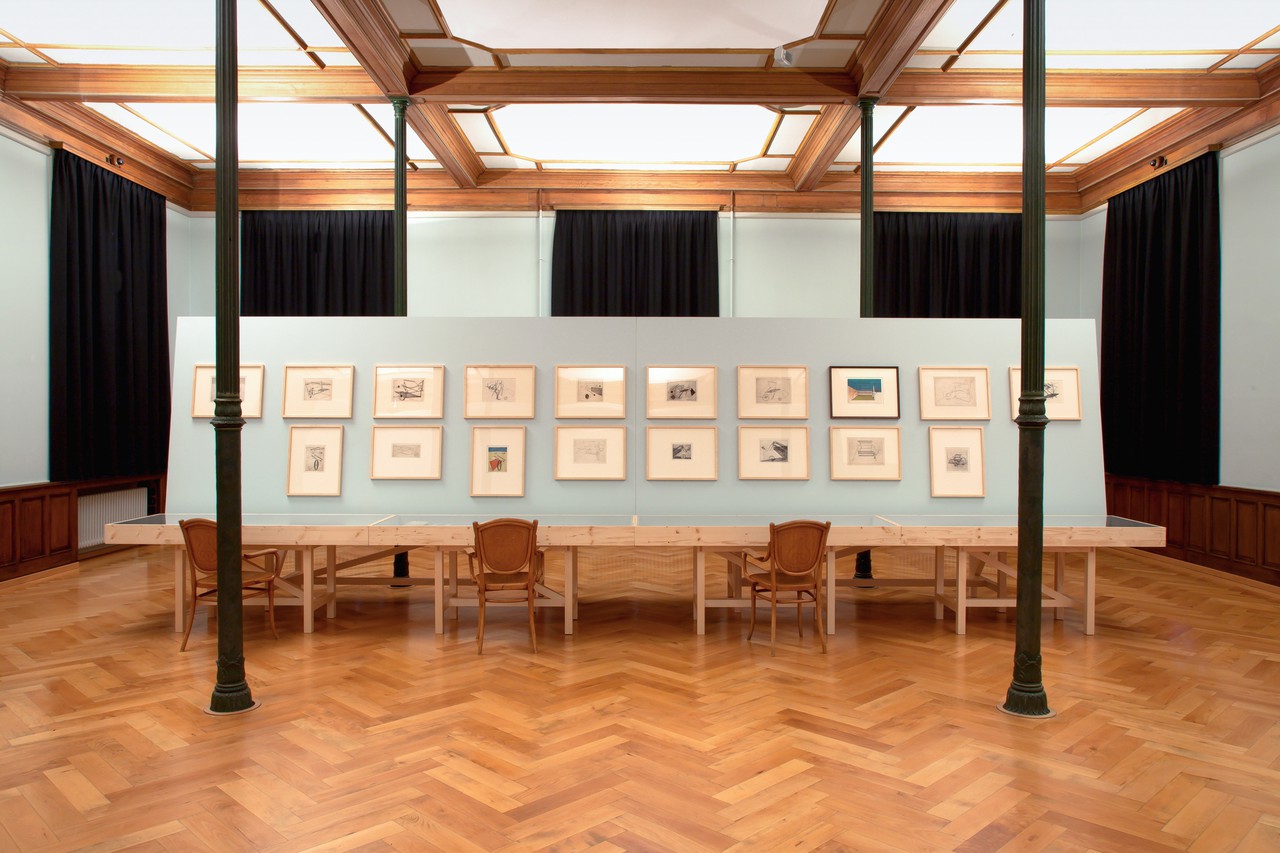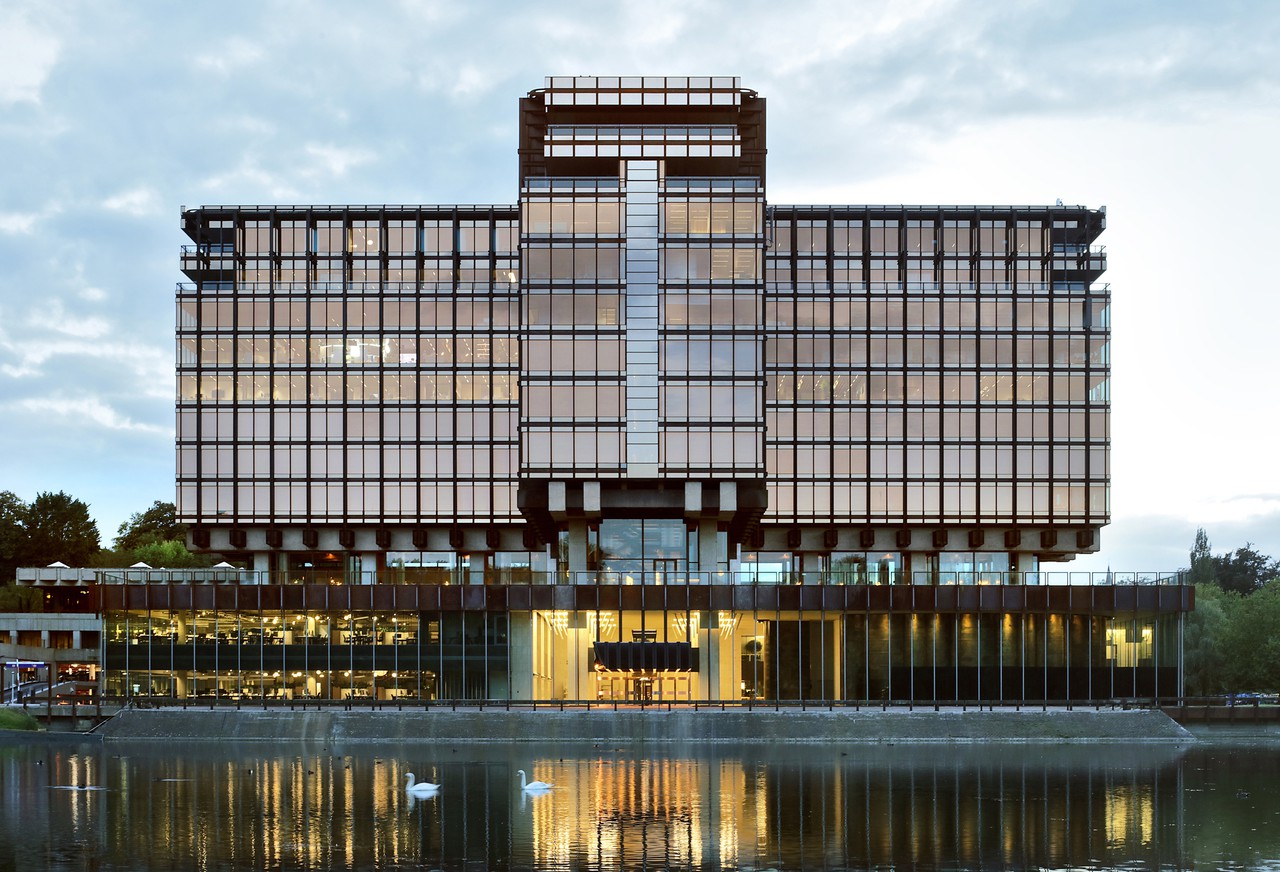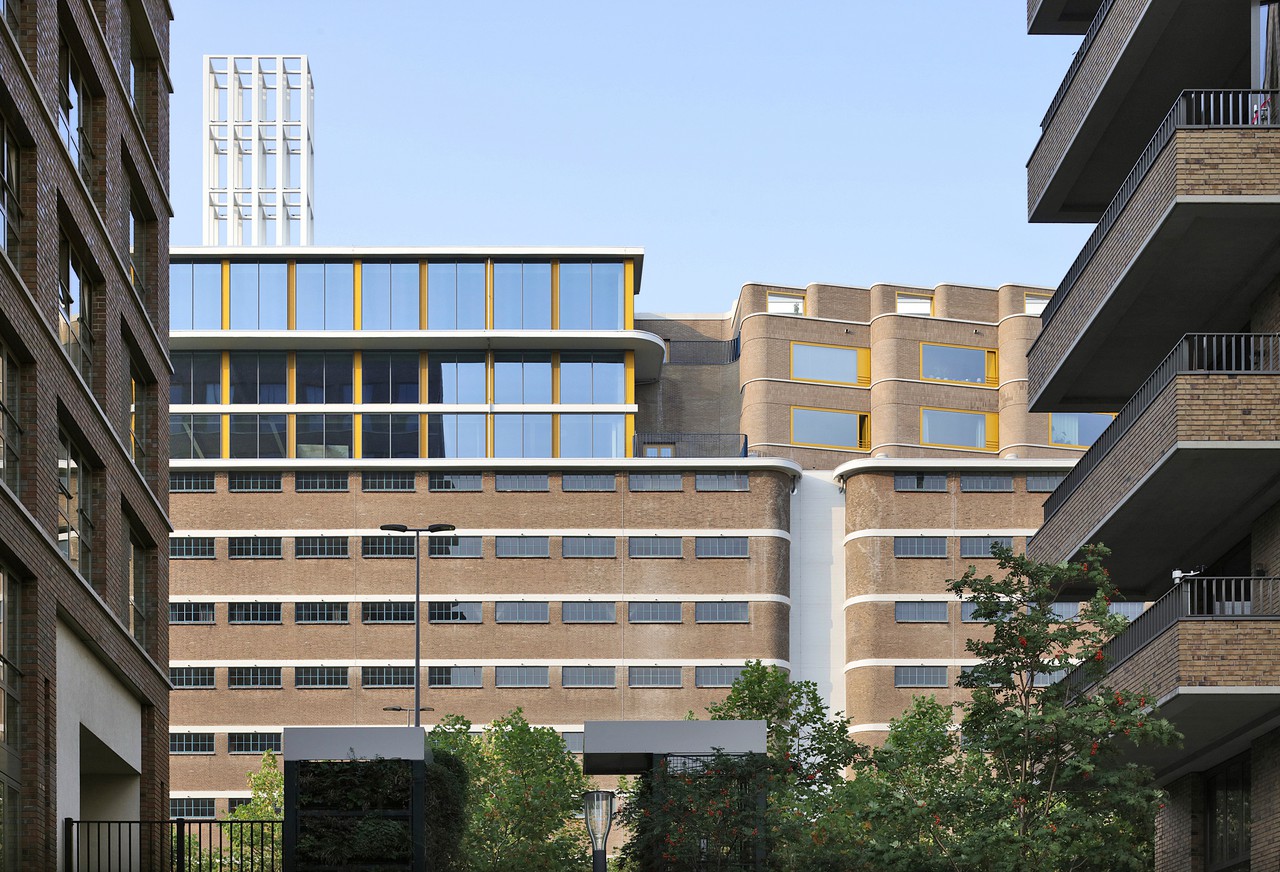Düngerbau
Uetikon am See, Switzerland 2022–present
Client: Mettler2Invest AG Historic monument
Built in 1896, the Düngerbau is a part of the historic Chemical Factory Uetikon that has occupied the site on the bank of Lake Zurich since the middle of the 19th century. The building formerly produced fertilisers using chemicals that were so aggressive that timber was the only material sufficiently resistant to form its elaborate structure.
Within a site strategy that we developed for the client, to introduce new housing and workspace onto this large lakeside site, the Düngerbau building, along with a proposed new school to the west, provides the public focus for the area. The programme has been developed in partnership with the local authority, and in addition to workshops, offices and places to eat, a large multifunctional public meeting hall is placed at the centre of the ground floor.
The project preserves and restores the whole of the existing timber structure and enclosing masonry perimeter walls. The pattern of relieving arches in the external walls are opened up to provide a regular pattern of windows so that more light enters the interior. The 8-metre-high ground floor is retained, and a new timber floor is inserted into the large upper volume of the interior. This new structure is supported by the existing vertical structure with new supports where they are required. The new floor incorporates three large circular cutouts that encircle the existing A-frame structural elements and allow light and visual connections between the two upper levels of the building. The design preserves and extends the incredible strategy of masonry and timber hybrid structures that is already so powerful in the existing structure.
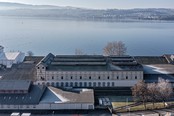
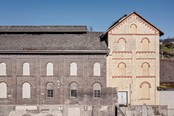
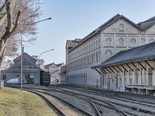
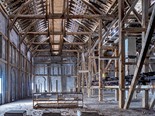
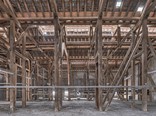
Models

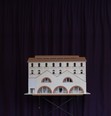
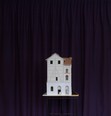
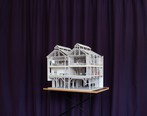
Drawings
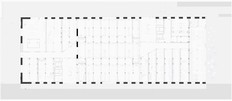
Ground floor plan
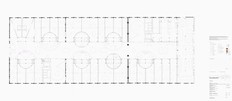
First floor plan
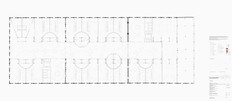
Second floor plan

Long section
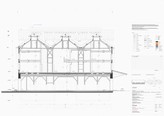
Cross section
Sectional perspectives
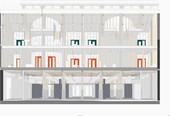
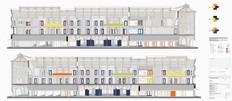
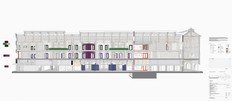
Related news
Peter St John will be the keynote speaker at the annual Solemn Opening Ceremony of the Order of Architects in Belgium. He will discuss Caruso St John’s work on transforming existing buildings in Europe.
In conversation
Florian Zierer
Berlin International University of Applied Sciences
Berlin, Germany
8th October 2024
Florian Zierer will be in conversation at the Berlin University of Applied Sciences on 8th October 2024, introducing the practice's recent projects with existing buildings.
Credits
Location
Uetikon am See, Switzerland
Date
2022–2025
Client
Mettler2Invest AG
Area
8,400m²
Caruso St John Architects
Adam Caruso, Peter St John, Michael Schneider
Project architect
Philipp Boenigk (2025-present), Yasemin Ciorabai (2022-2024)
Project team
Liang-Cheng Chung, Lucius Delsing, Elen Finstad, Gian Hodel, Valeria Mellarini, Diana Rimniceanu, Hannes Stikel
Structural engineer
Ferrari Gartmann AG
Building physics
Kopitsis Bauphysik AG
Services engineers
Pfiffner AG
Electrical engineers
PBP Engineering AG, Zürich
Program Consultant
Denkstatt sàrl
Recycling
Eberhard Recycling AG
Fire protection planner
Amstein+Walthert AG
Photography
René Dürr
Related projects
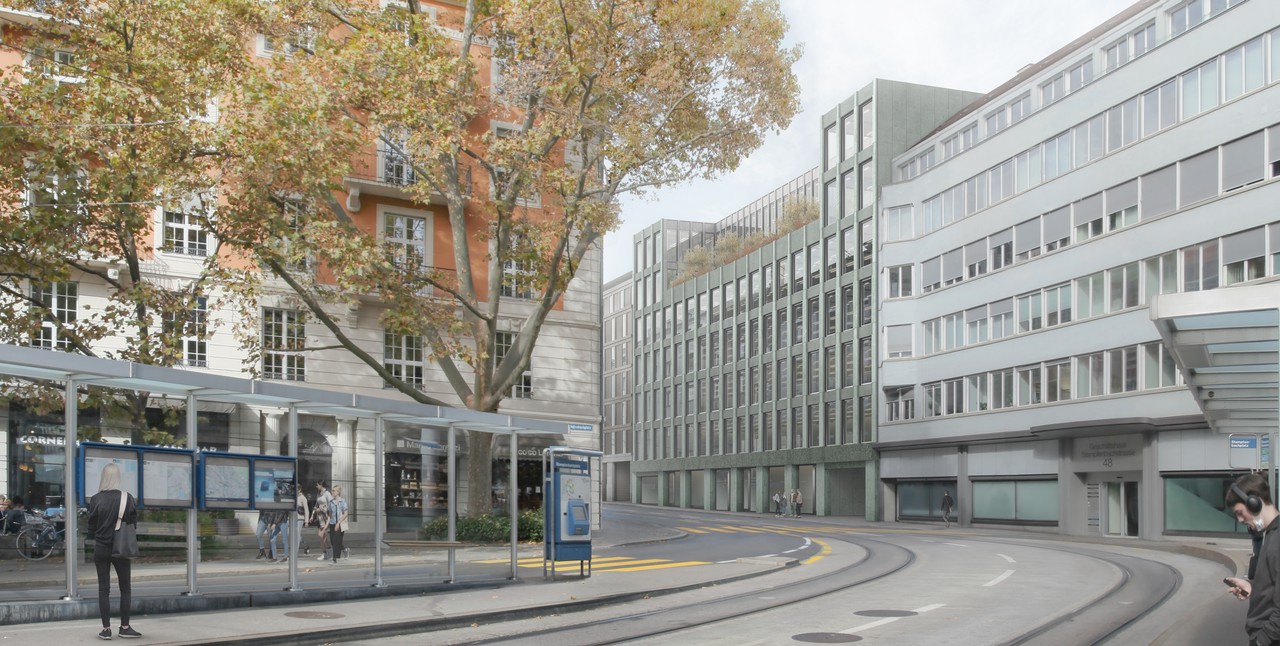
Office Building, Stampfenbachstrasse
Zurich, Switzerland
2020–present (under construction)
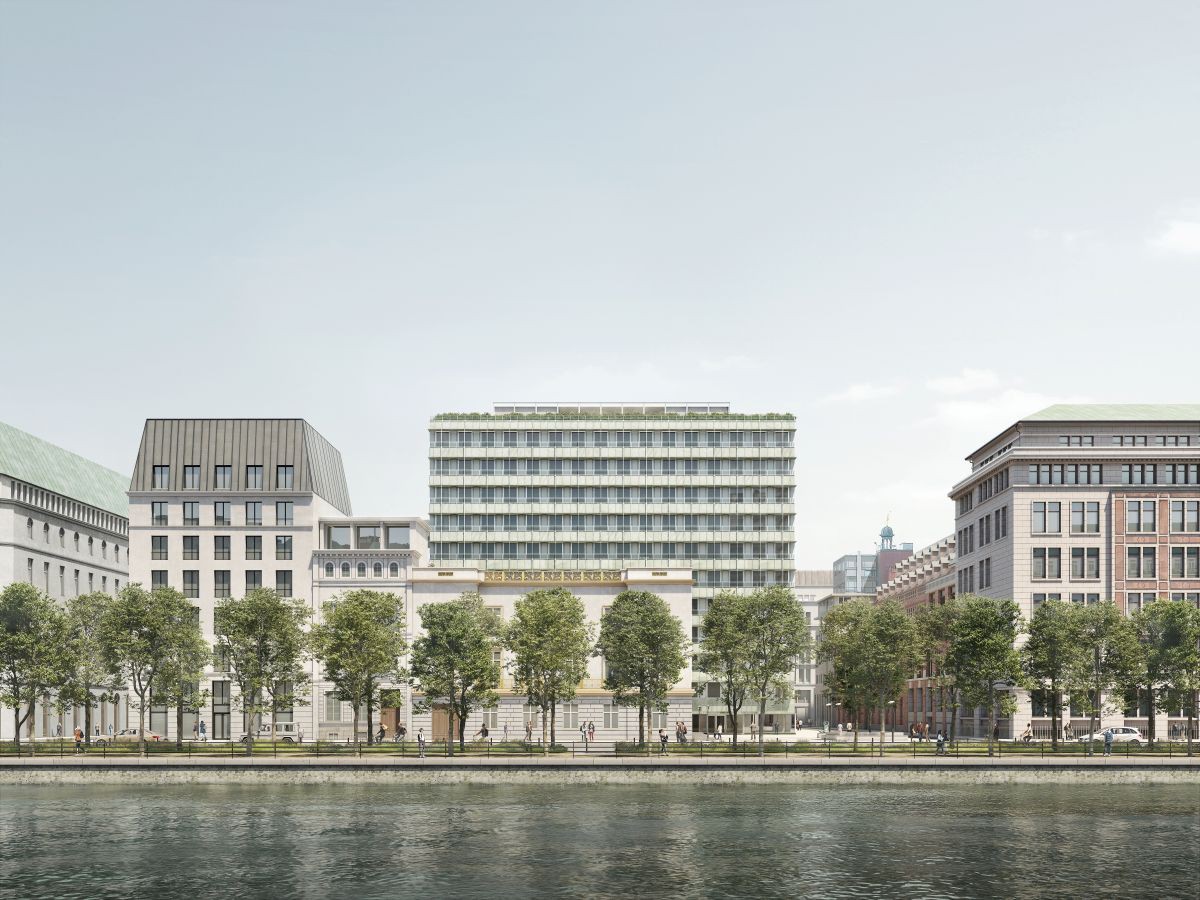
AXA Office Building, Binnenalster
Hamburg, Germany
2024
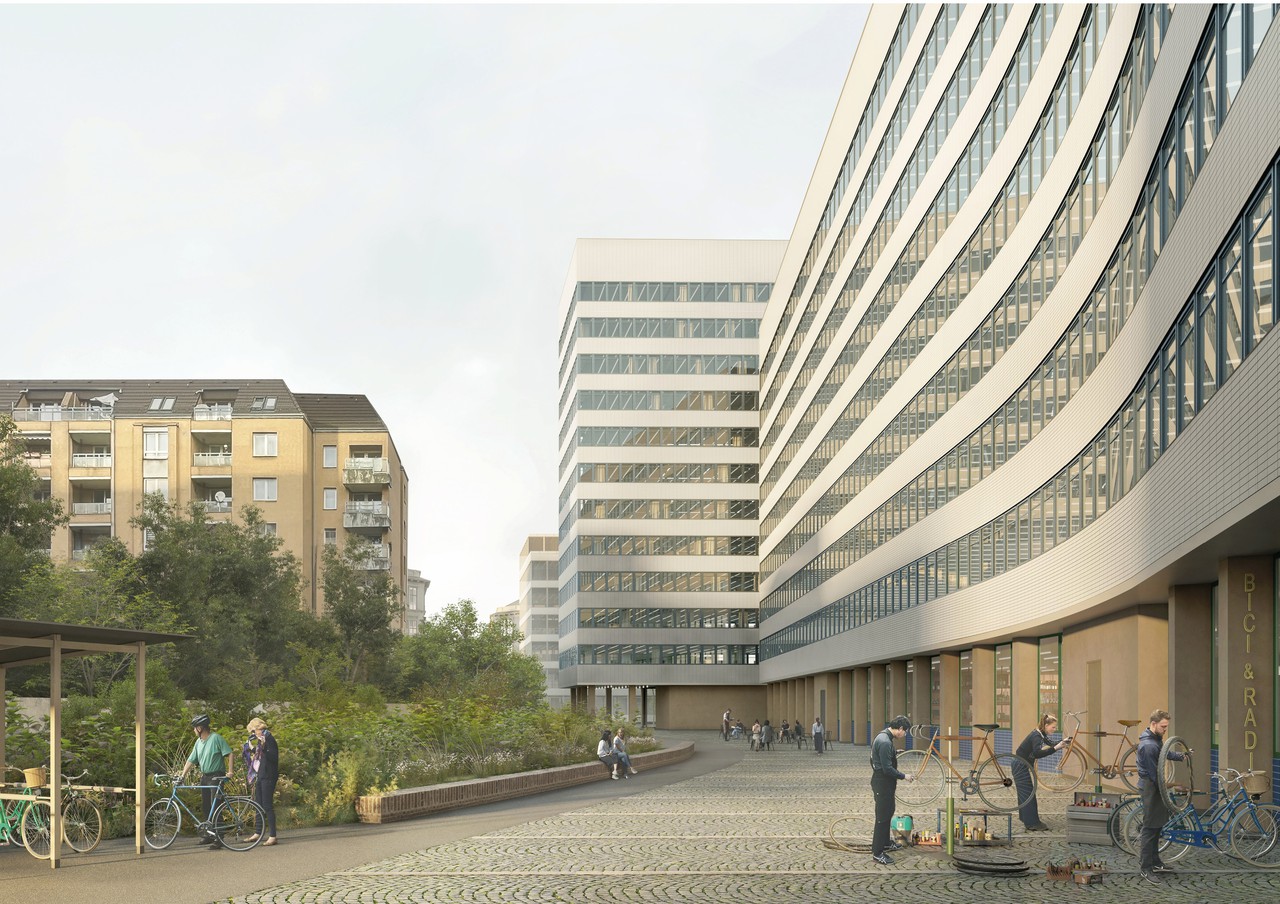
Kallmorgen Office Building
Hamburg, Germany
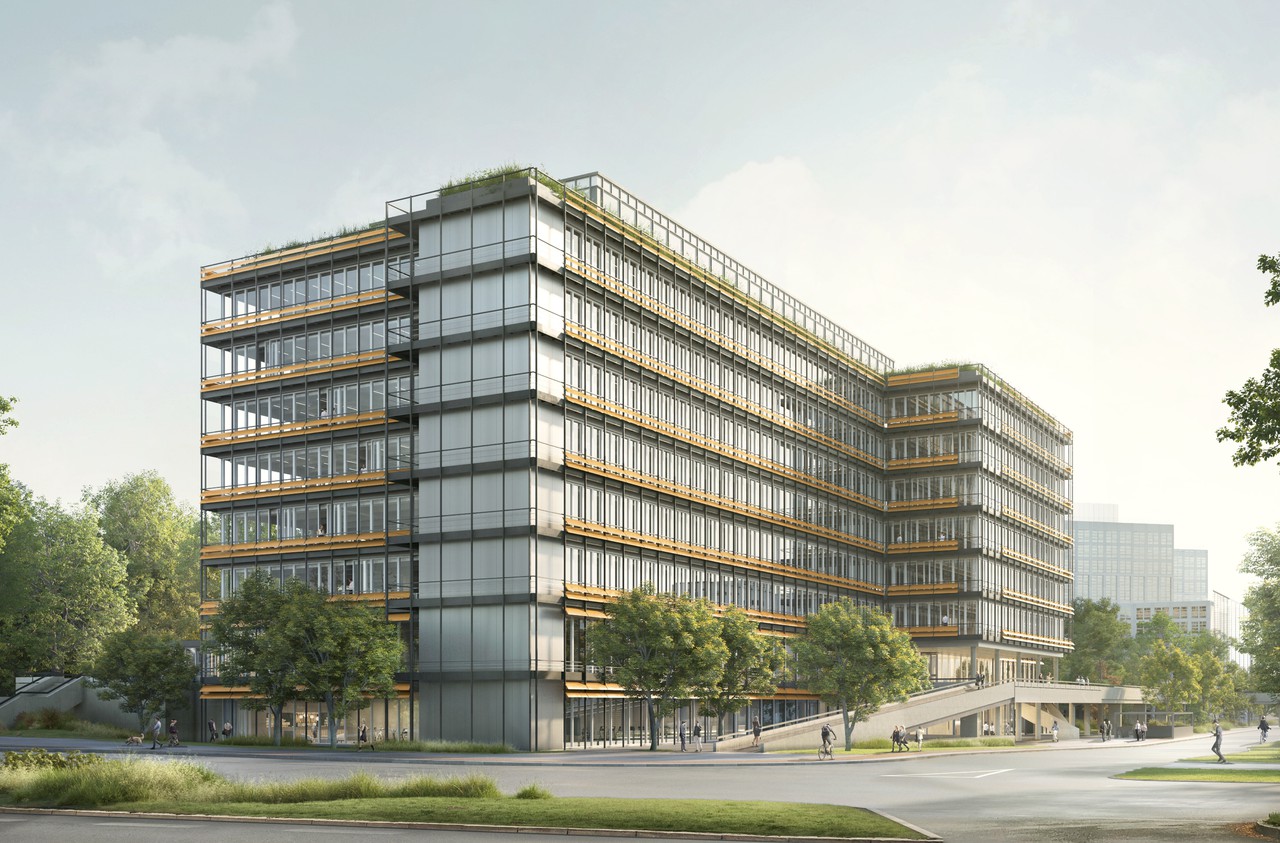
City Nord Office Building
Hamburg, Germany
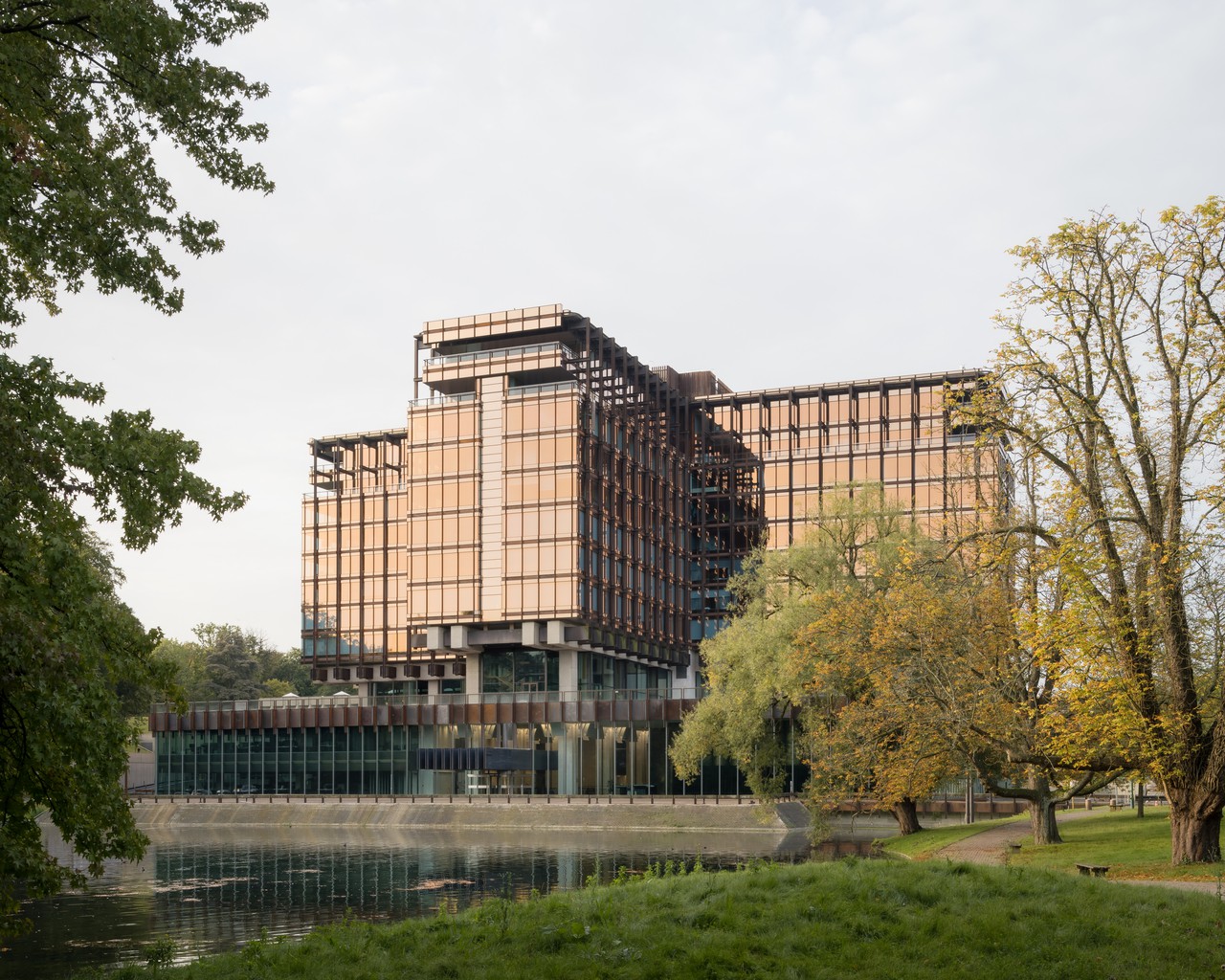
Royale Belge
Brussels, Belgium
2019–2023

Görtz Palais
Hamburg, Germany
2017–2022
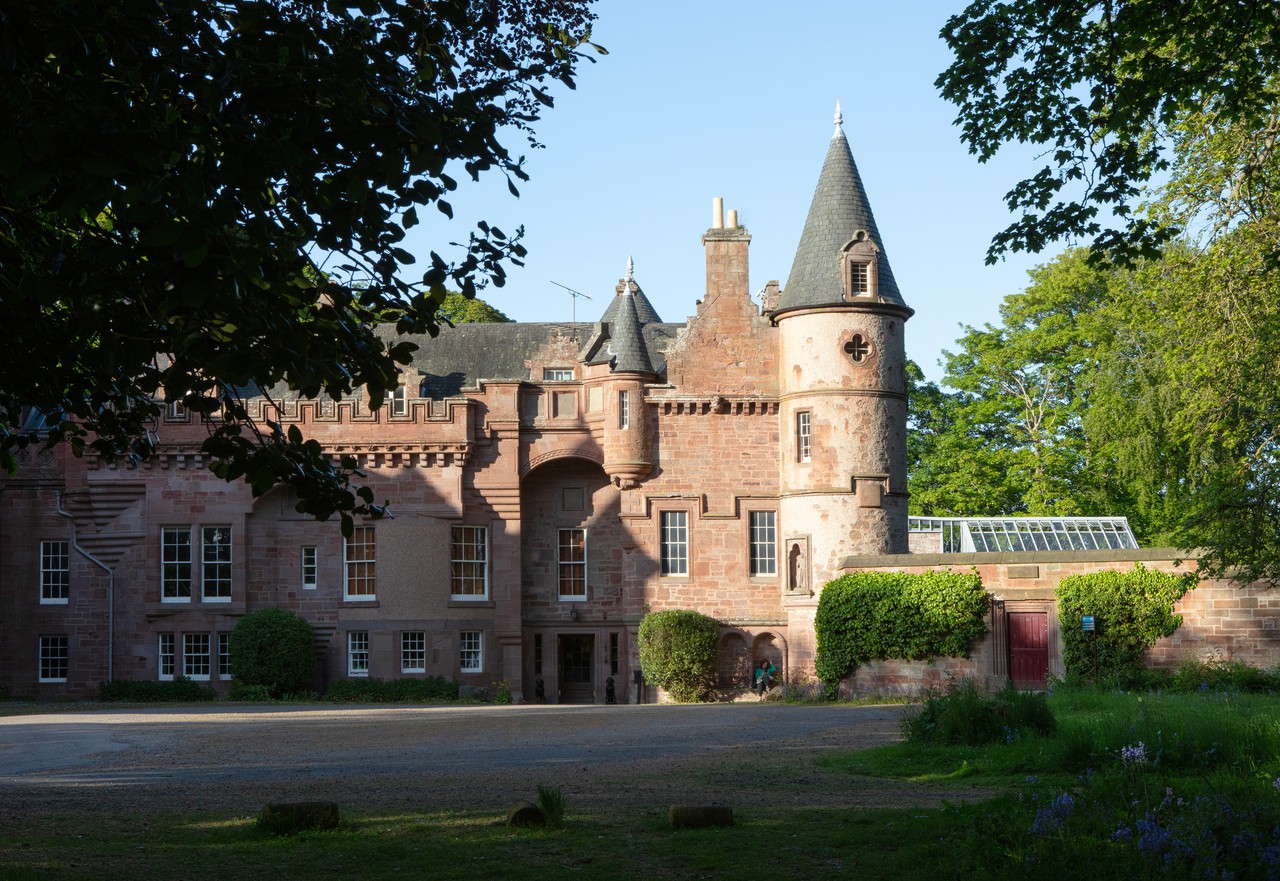
Hospitalfield Arts
Arbroath, United Kingdom
2013 – present
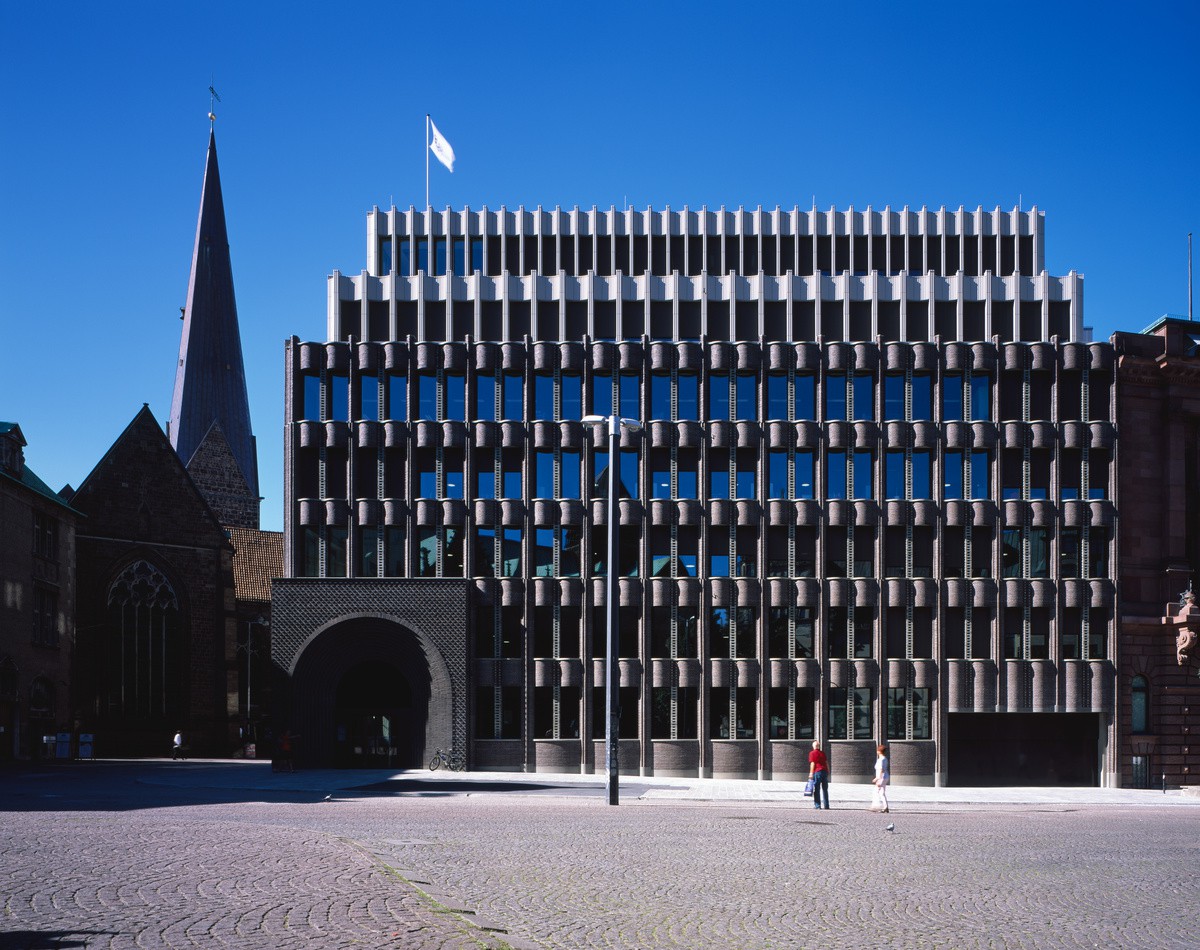
Bremer Landesbank Headquarters
Bremen, Germany
2011–2016
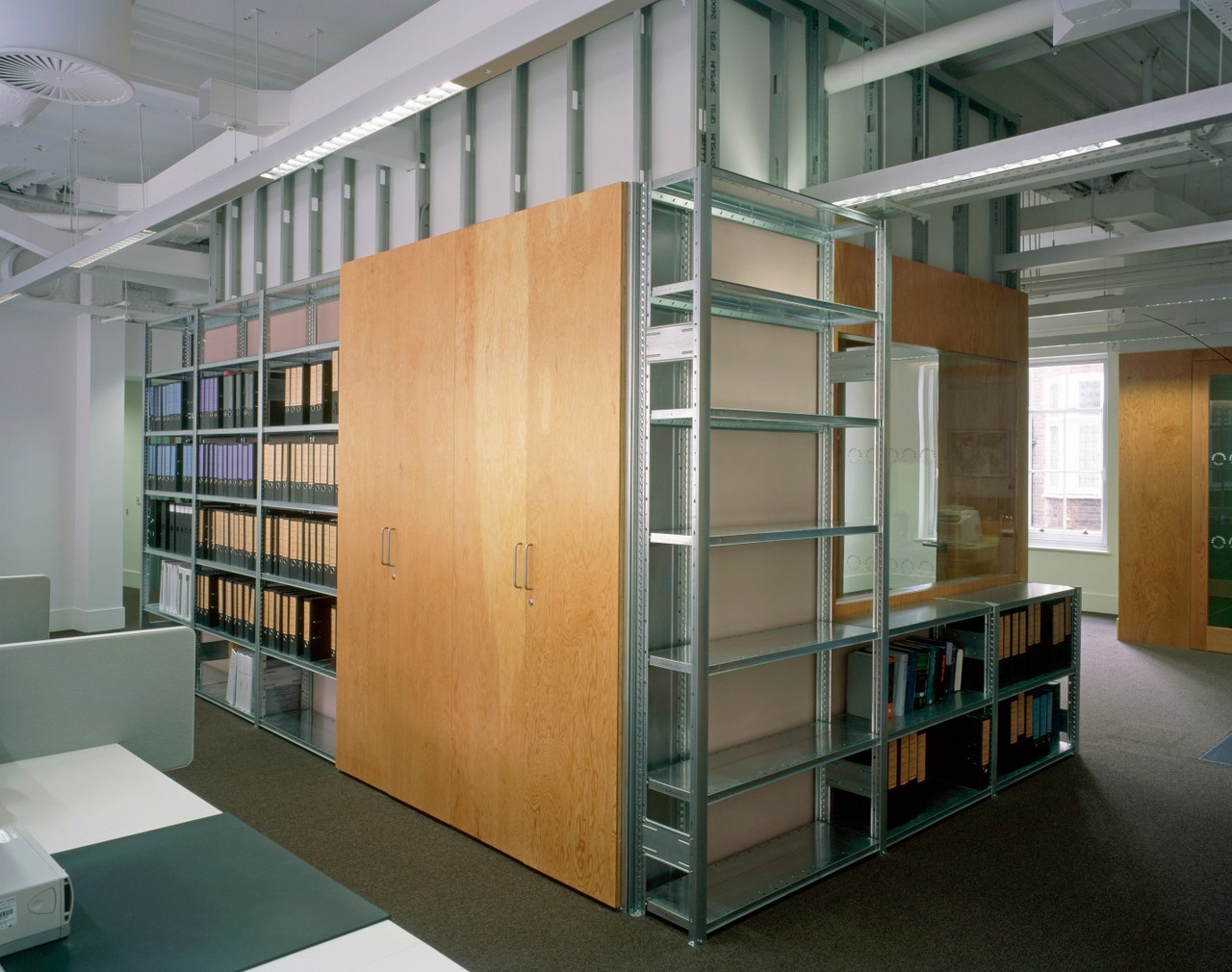
Arts Council England National Offices
London, United Kingdom
2006–2008
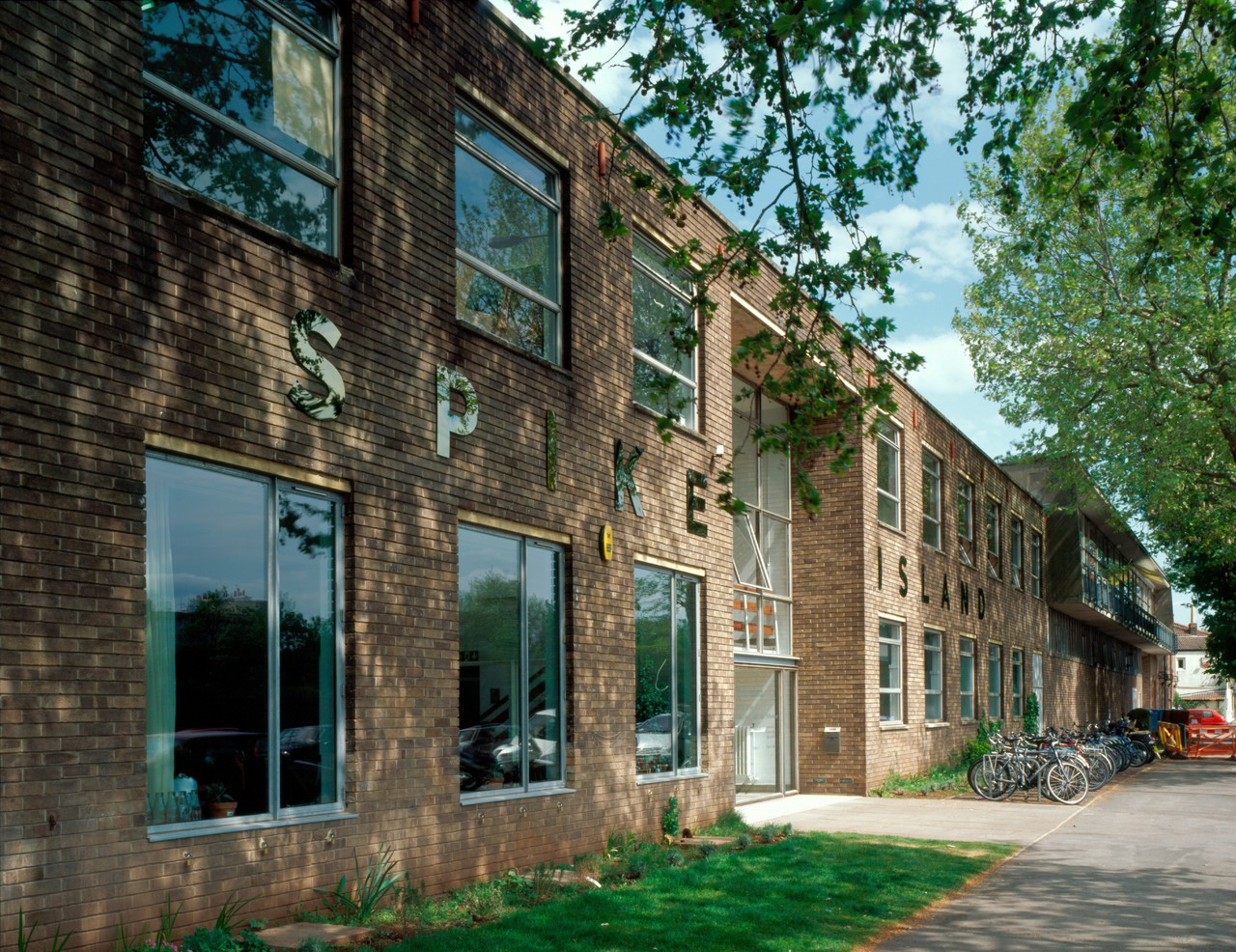
Spike Island
Bristol, United Kingdom
2003–2006
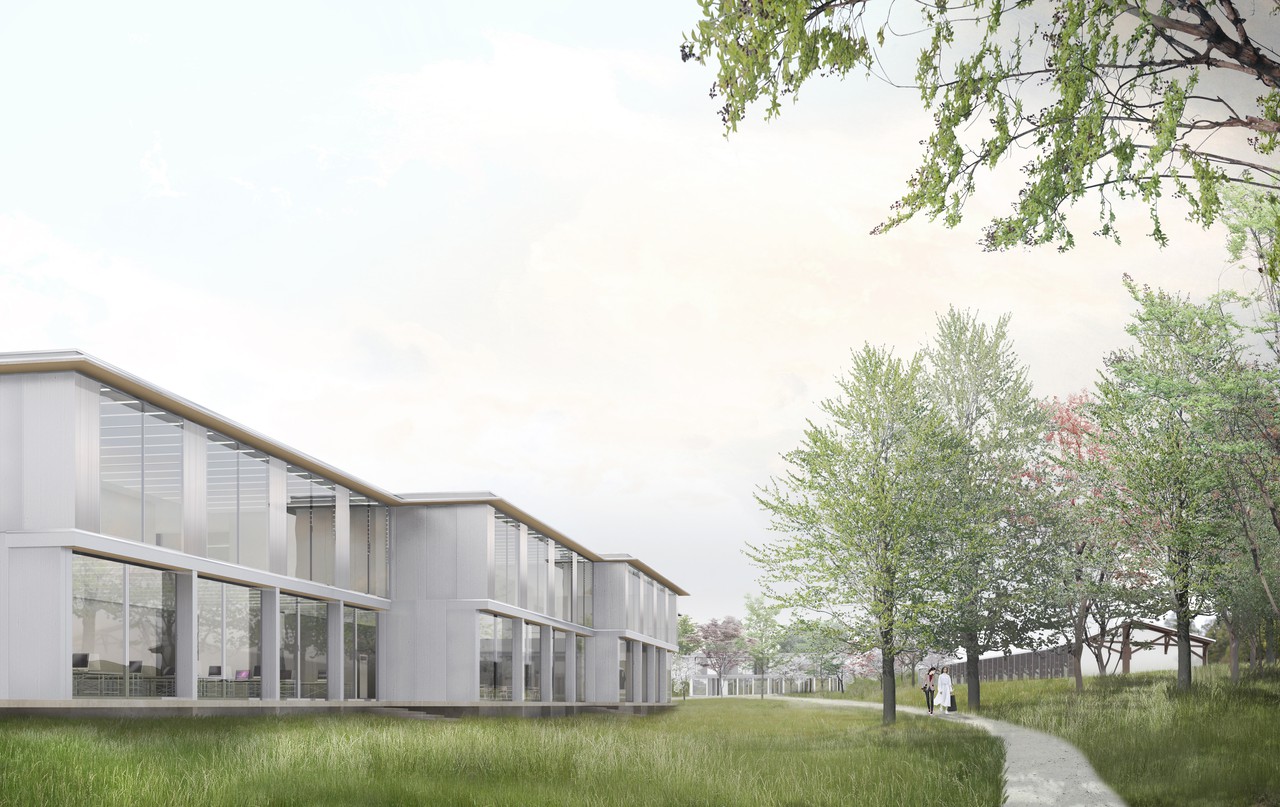
Deutsche Werkstätten Campus
Hellerau, Dresden, Germany
2019–2021
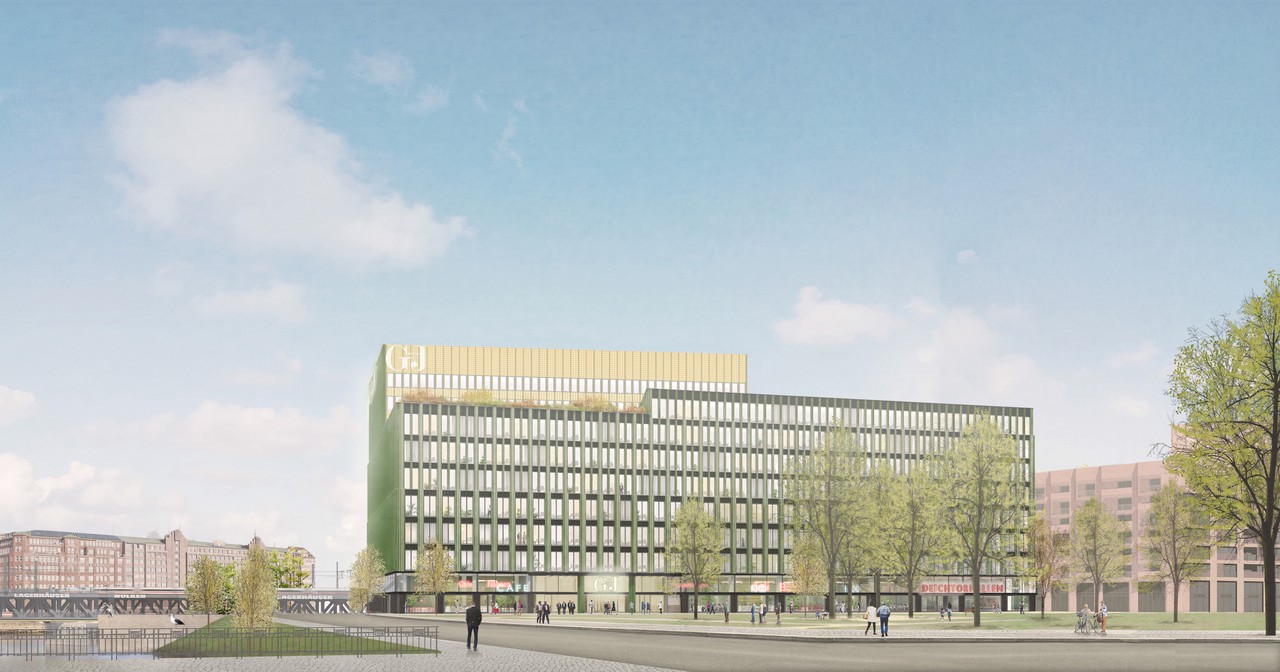
Hafencity Headquarters Building
Hamburg, Germany
2018–2022
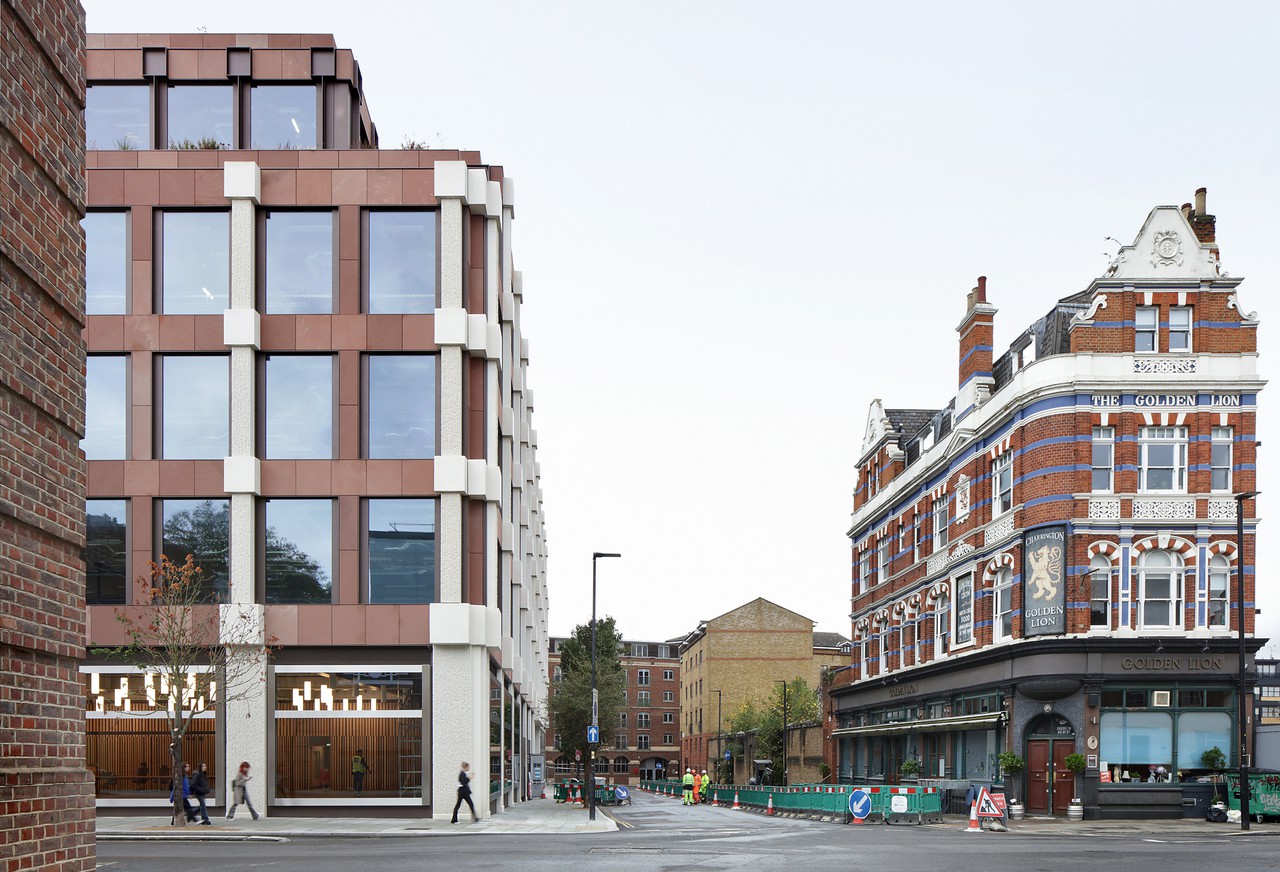
St Pancras Campus
London, United Kingdom
2018–2024
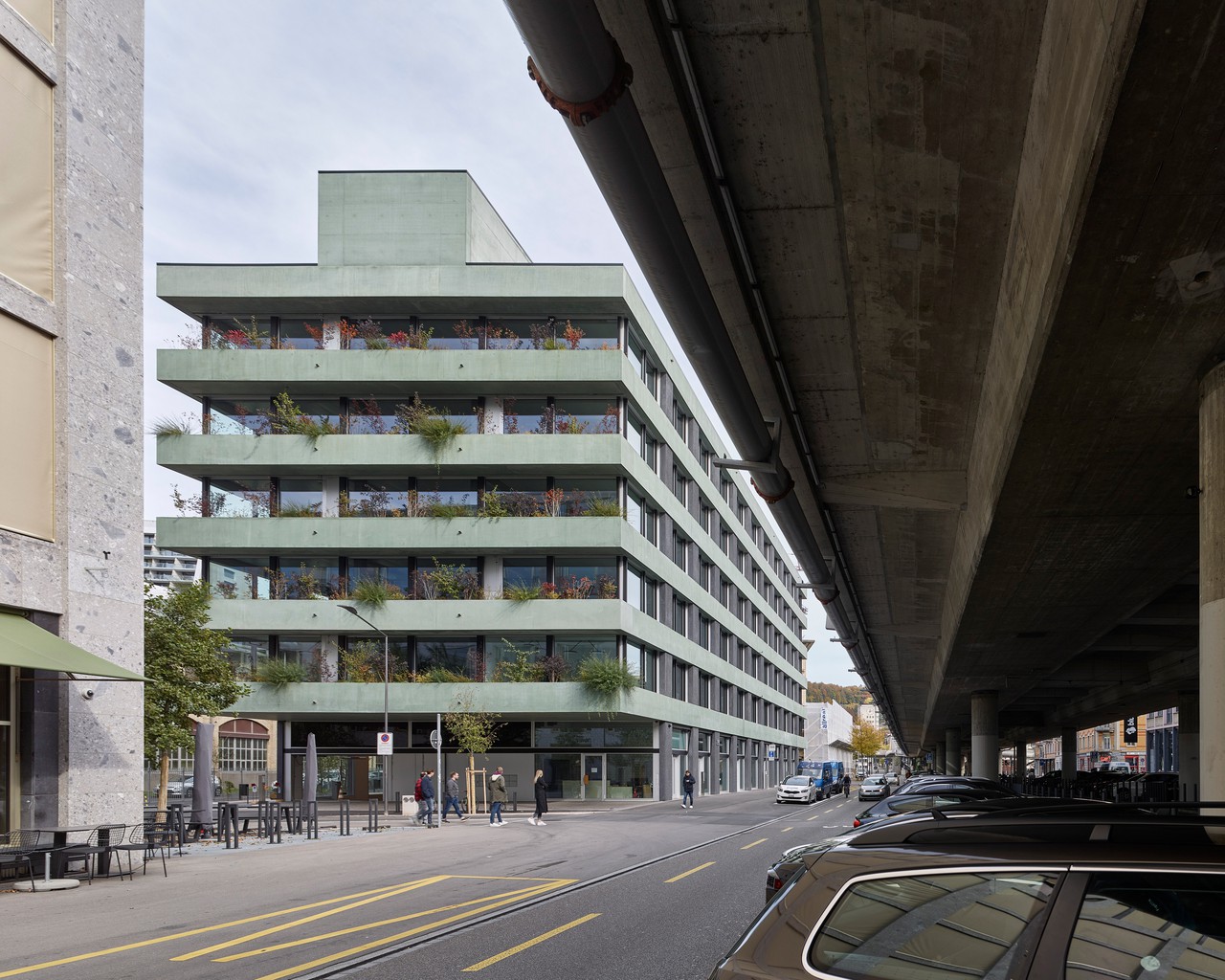
Office Building, Escher Wyss Platz
Zurich, Switzerland
2017–2020
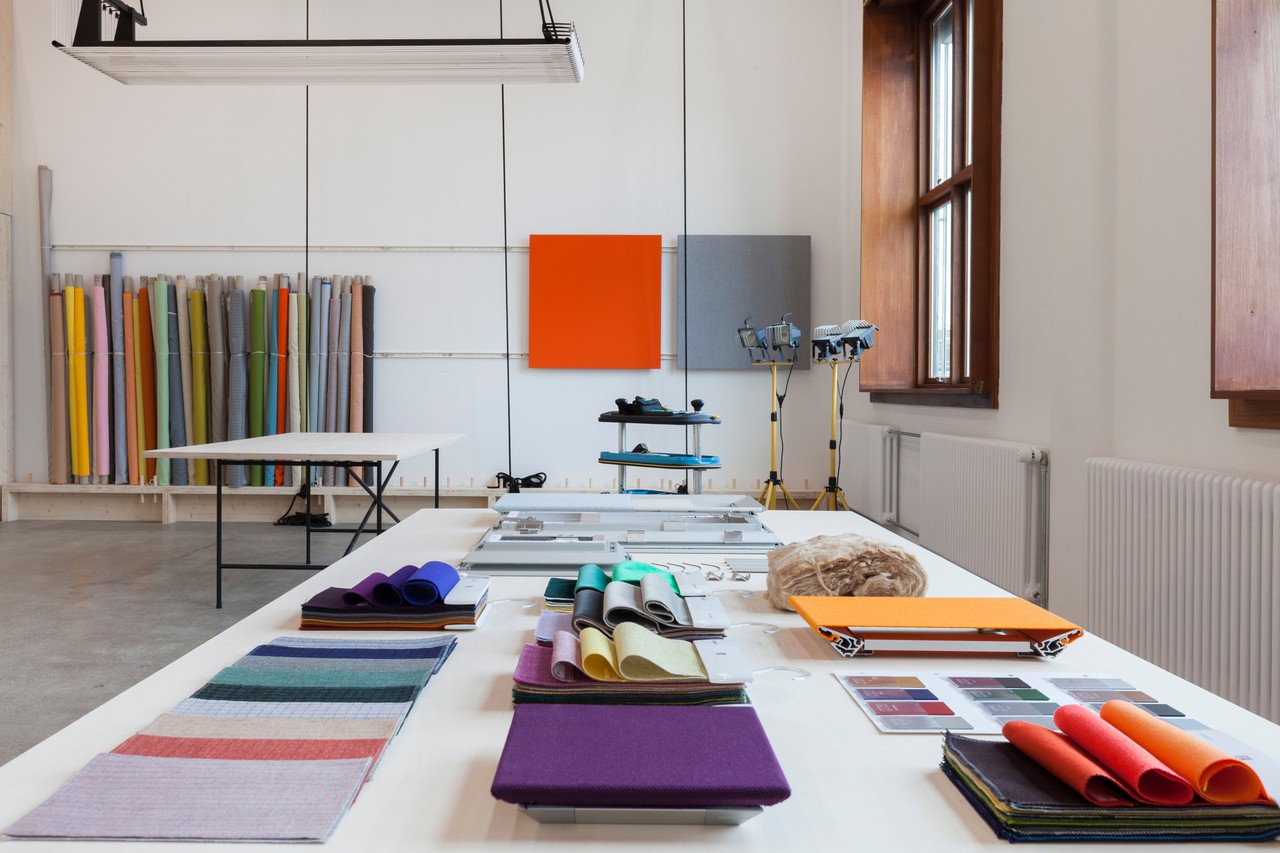
Kvadrat Softcells Atelier
Copenhagen, Denmark
2016–2017
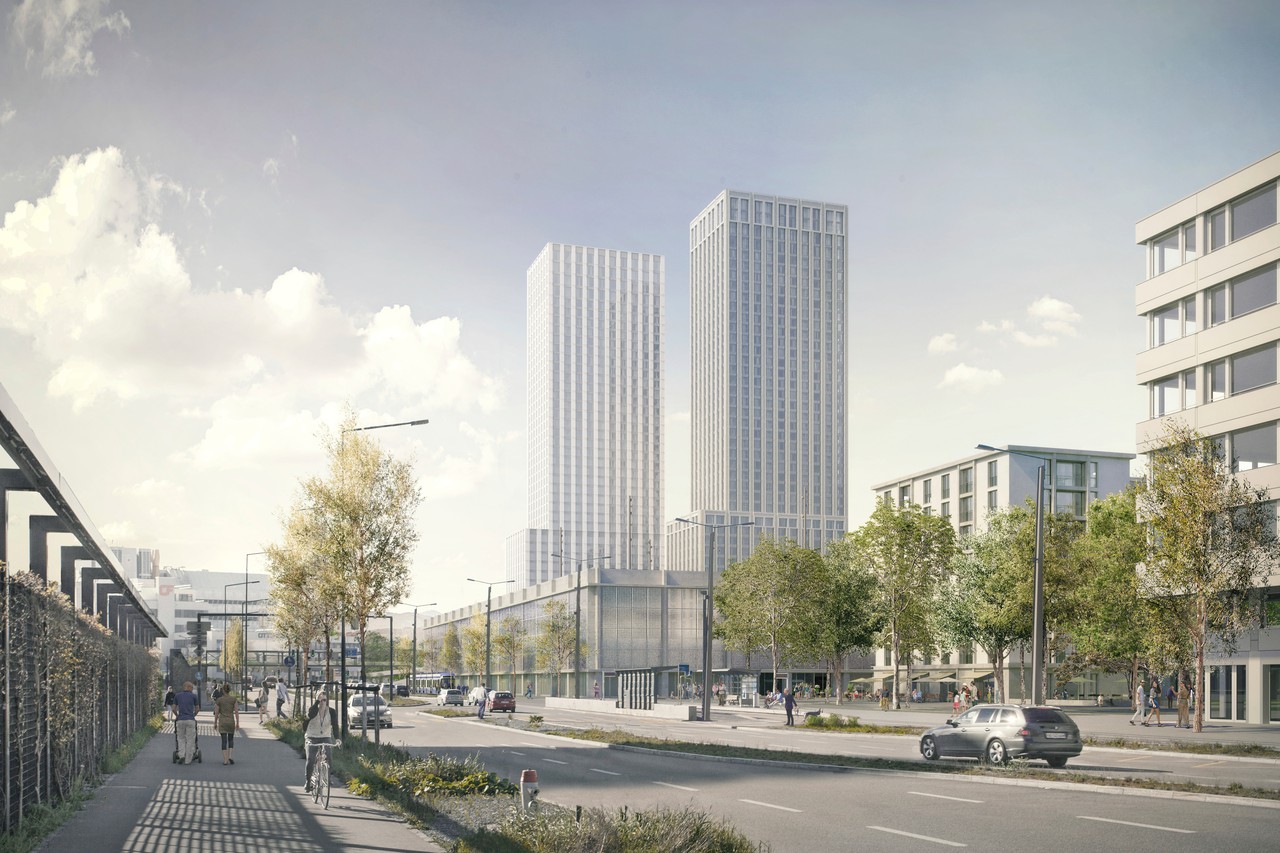
Hardturm Areal
Zurich, Switzerland
2016–present
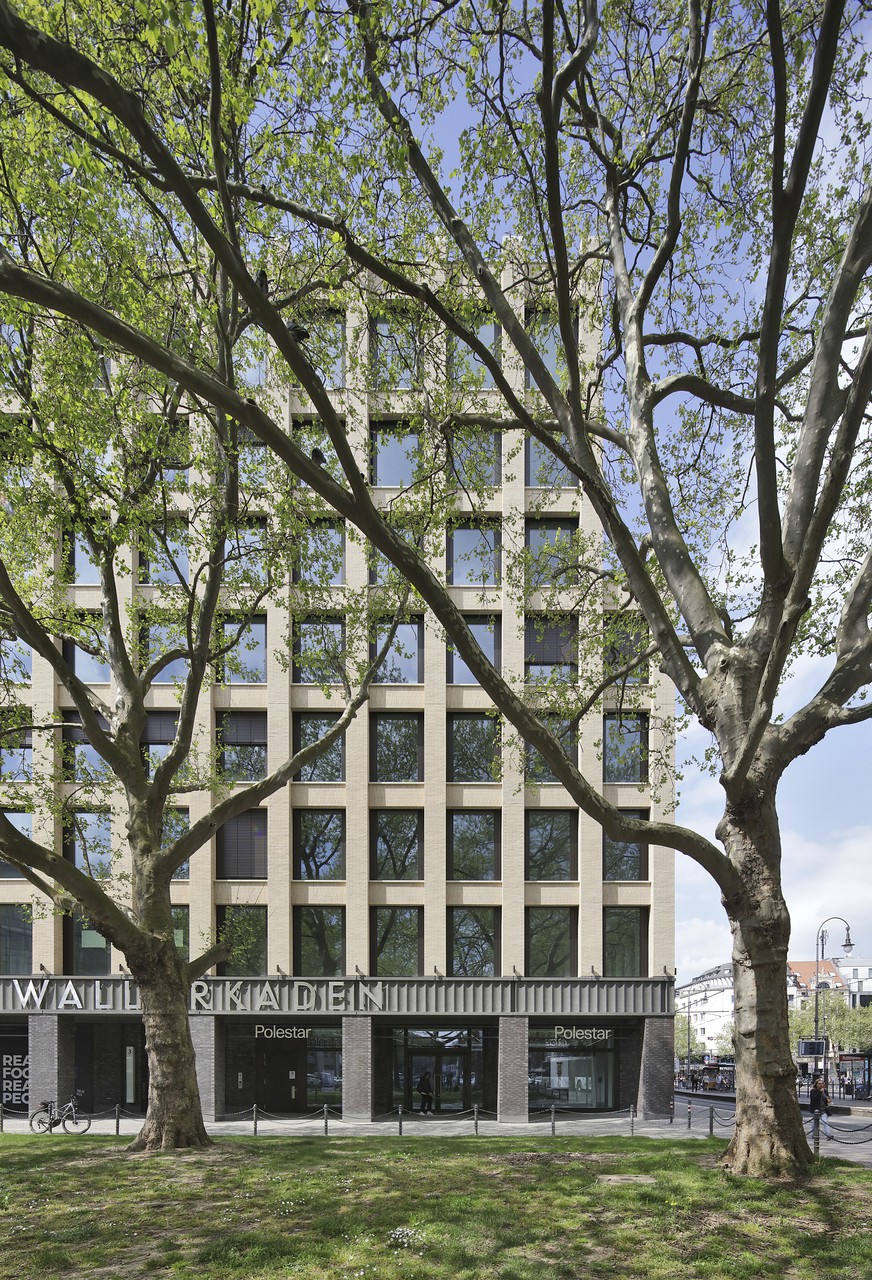
Office Building, Rudolfplatz
Cologne, Germany
2015–2022
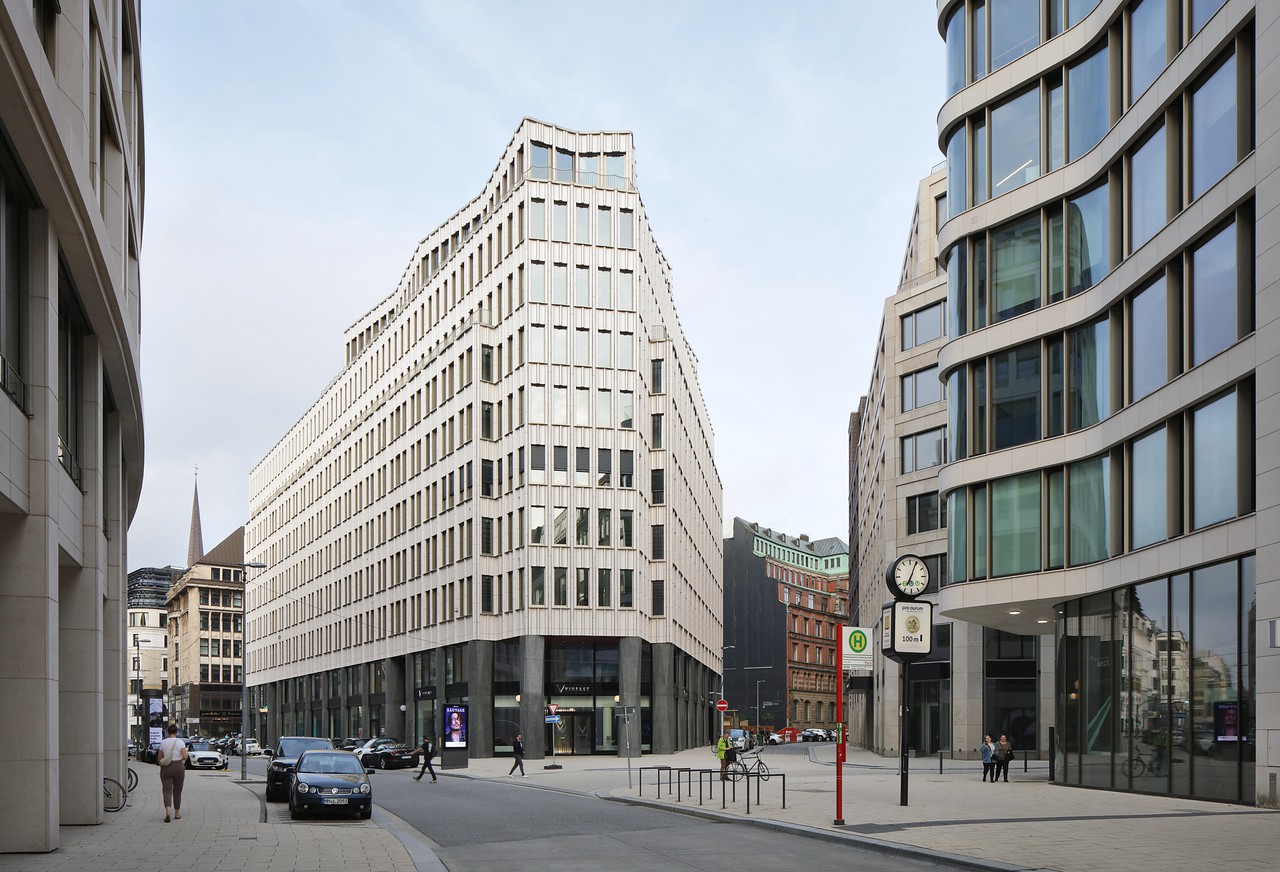
Office Building, Grosser Burstah
Hamburg, Germany
2014–2023
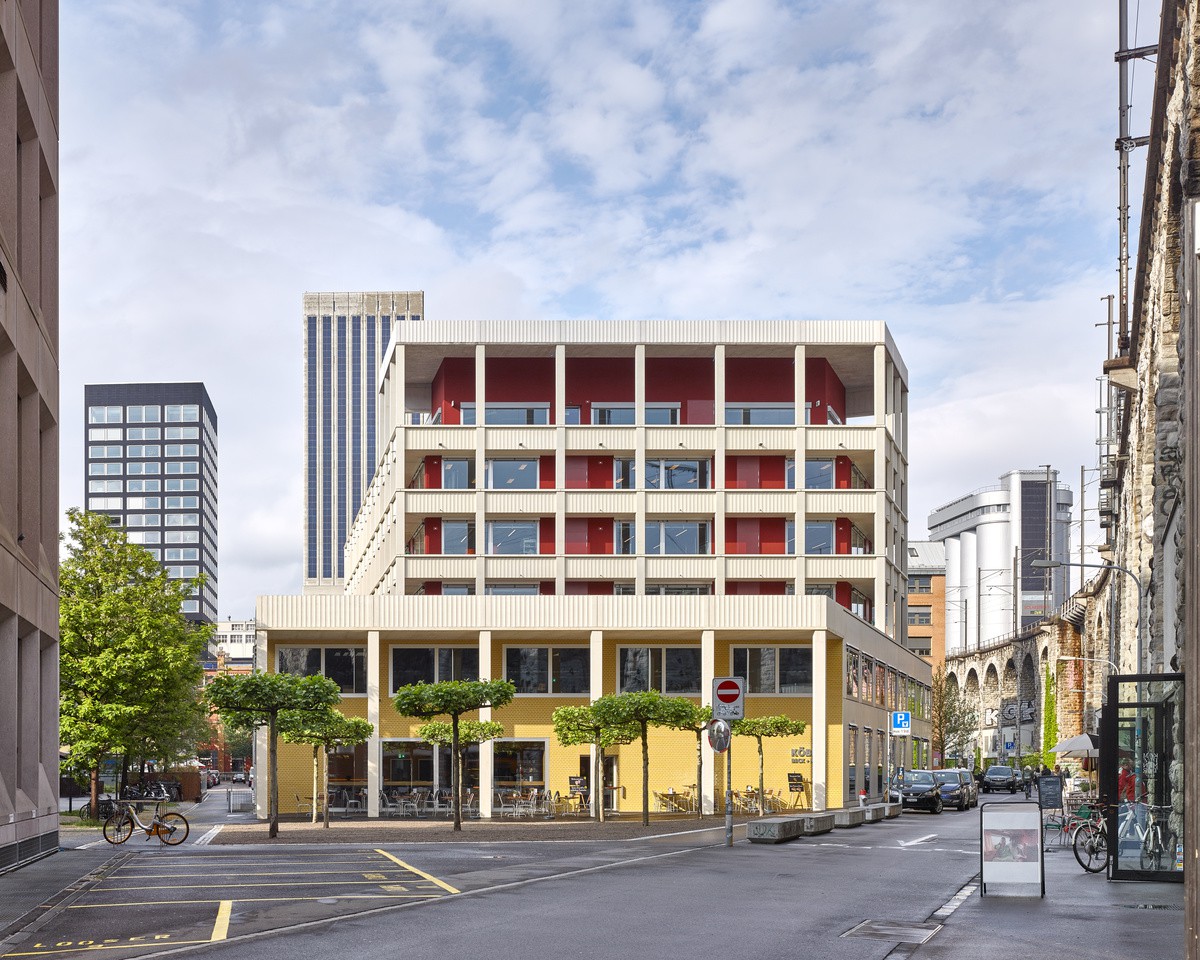
St Jakob Foundation
Zurich, Switzerland
2013–2018
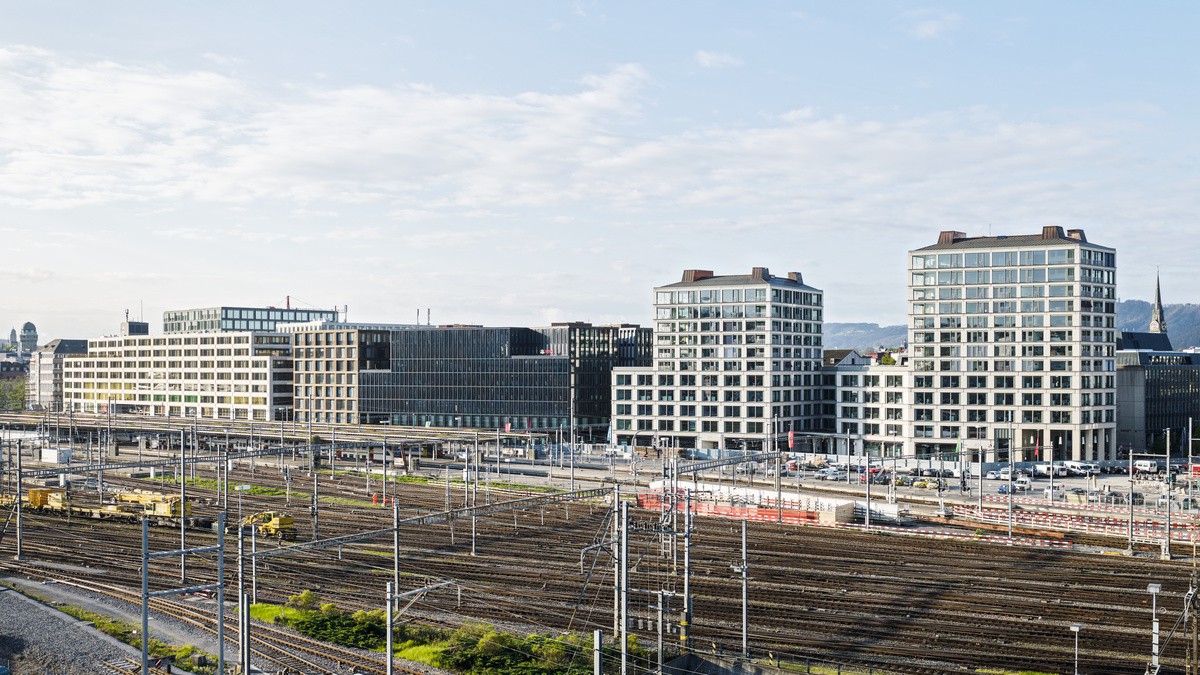
Europaallee Mixed-use Building
Zurich, Switzerland
2007–2013
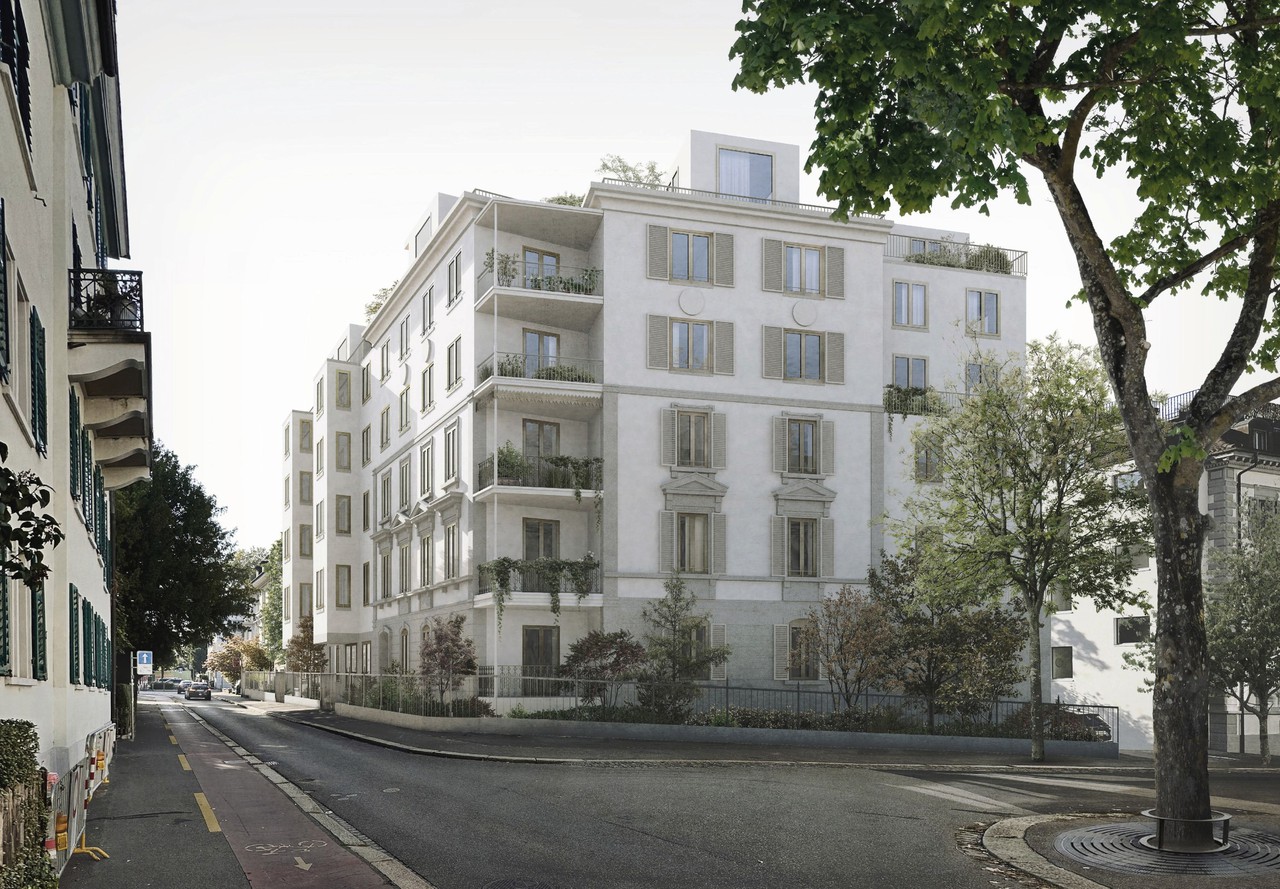
Urban Villa, Mühlebachstrasse
Zurich, Switzerland
2023–present
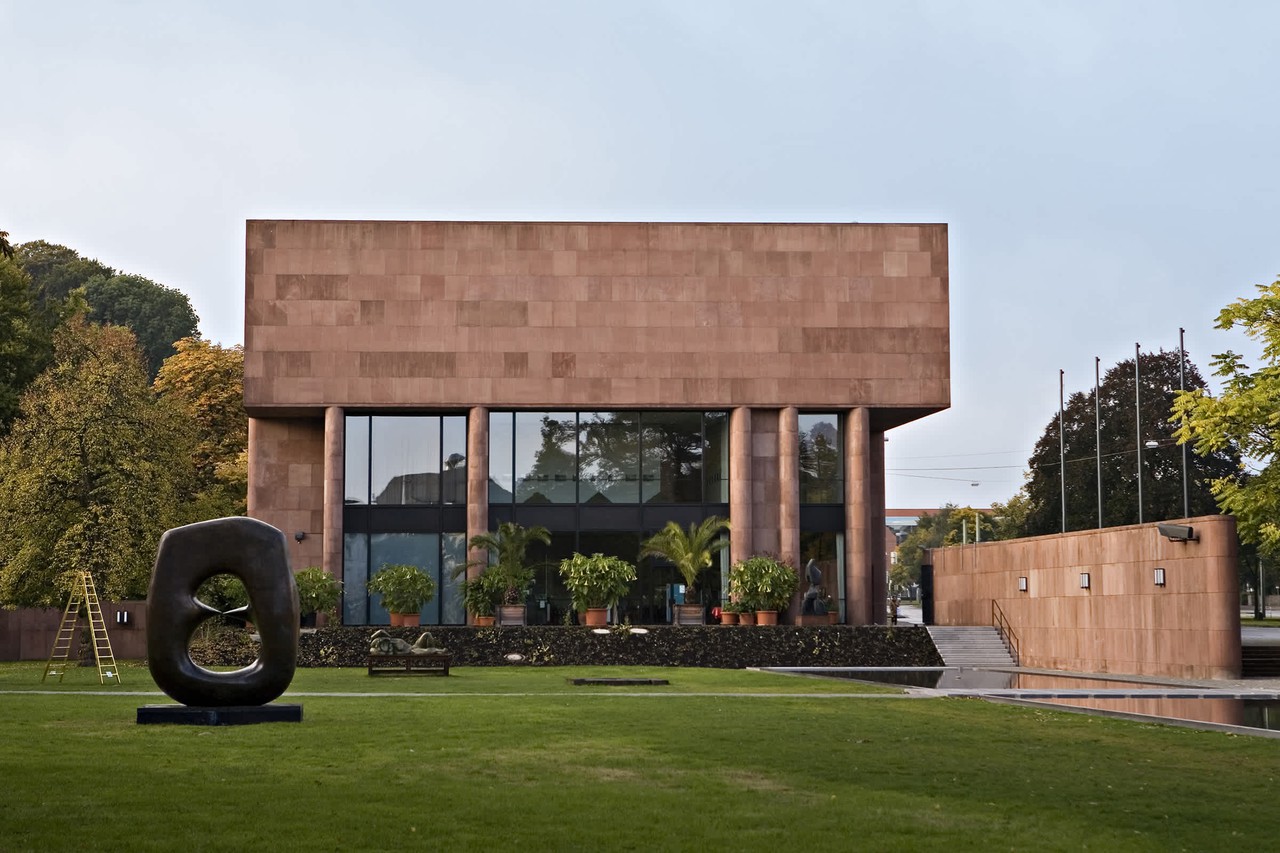
Kunsthalle Bielefeld
Bielefeld, Germany
2024–present
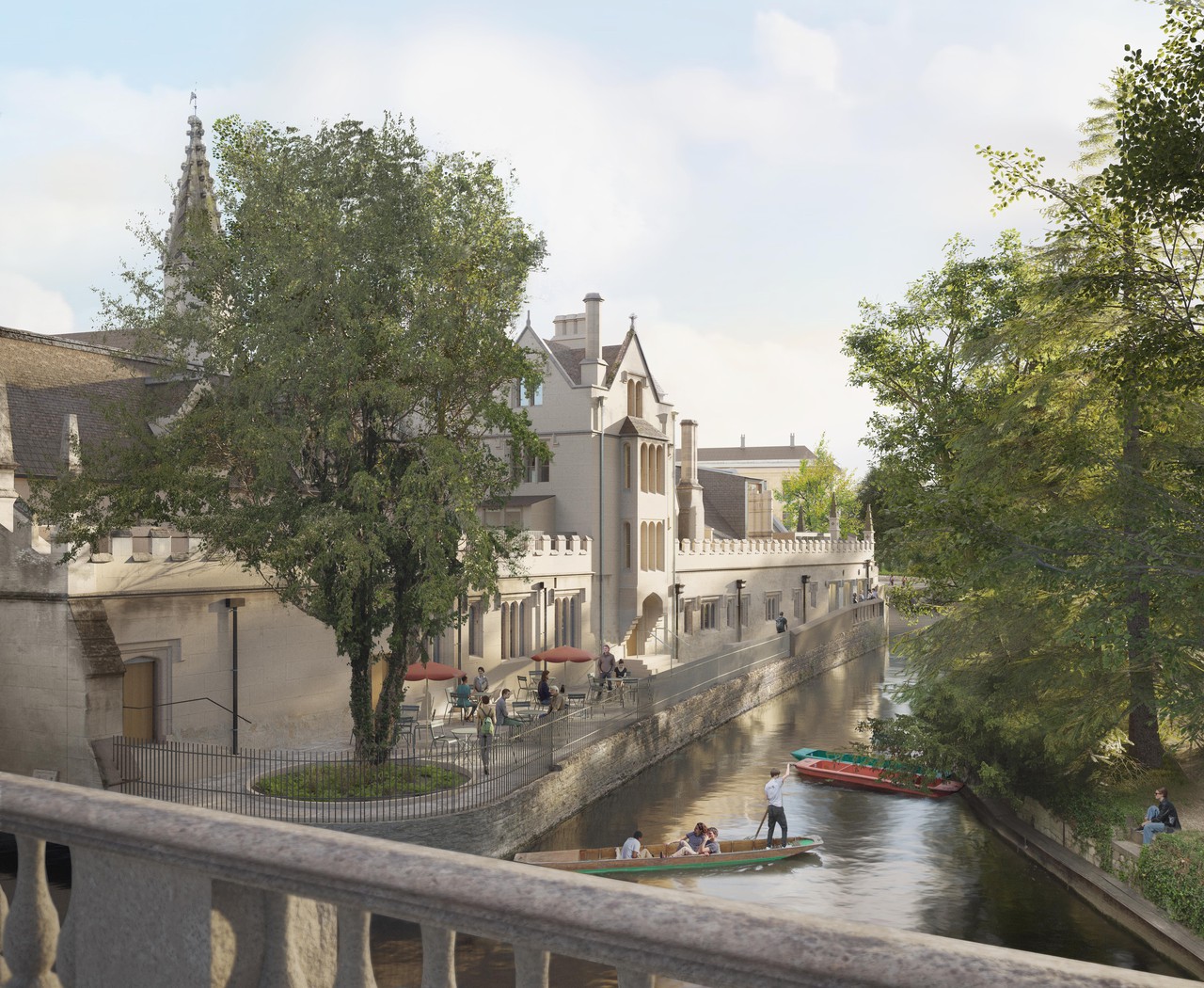
Riverside Project, Magdalen College
Oxford, United Kingdom
2022–present

Gagosian Burlington Arcade
London, United Kingdom
2022
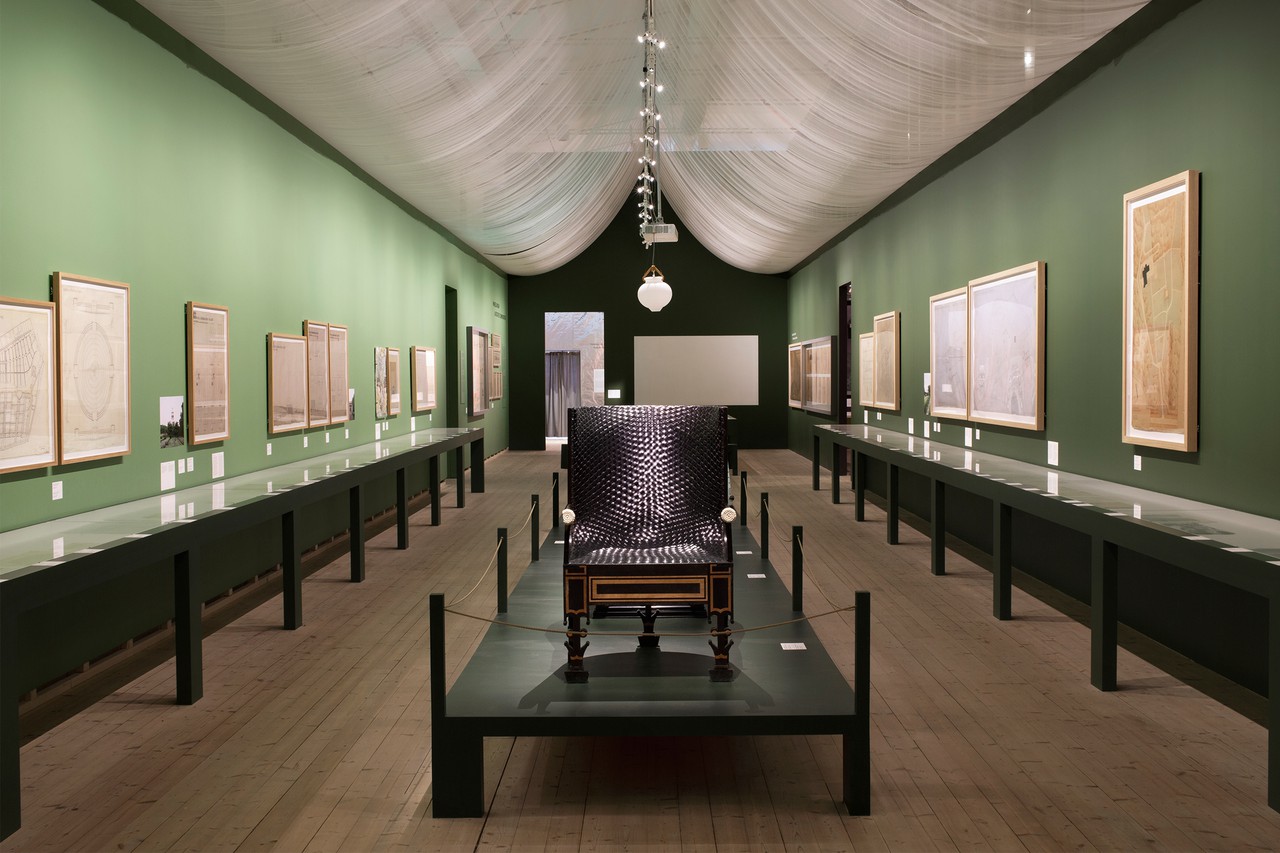
Sigurd Lewerentz, Architect of Death and Life
ArkDes
Stockholm, Sweden
October 2020 – August 2022
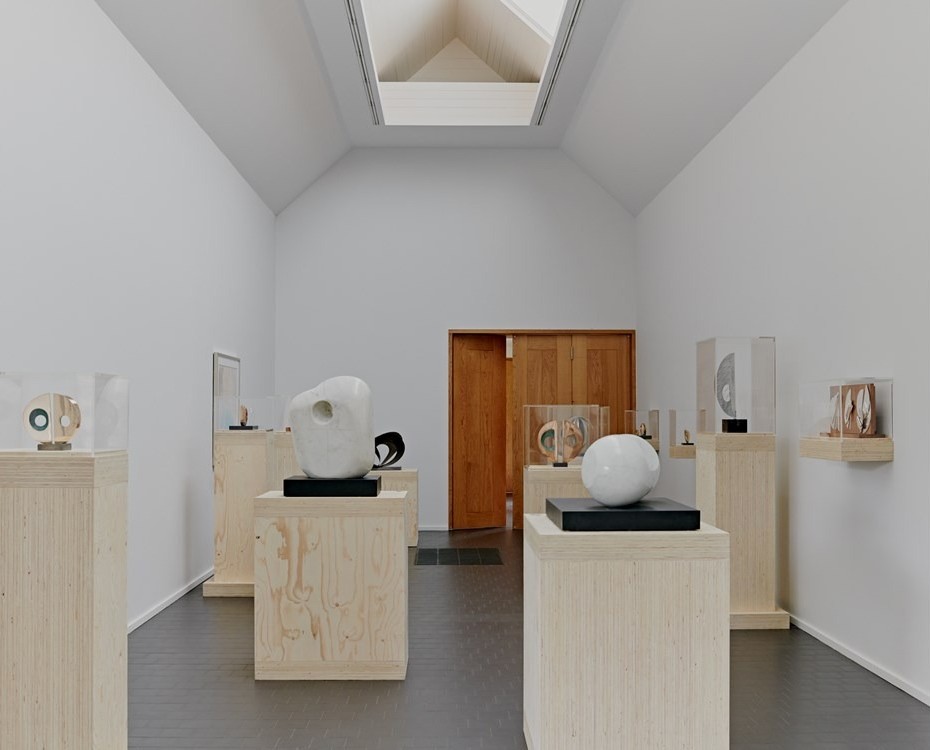
Barbara Hepworth, Divided Circle
Heong Gallery, Downing College
Cambridge, United Kingdom
2019–2020
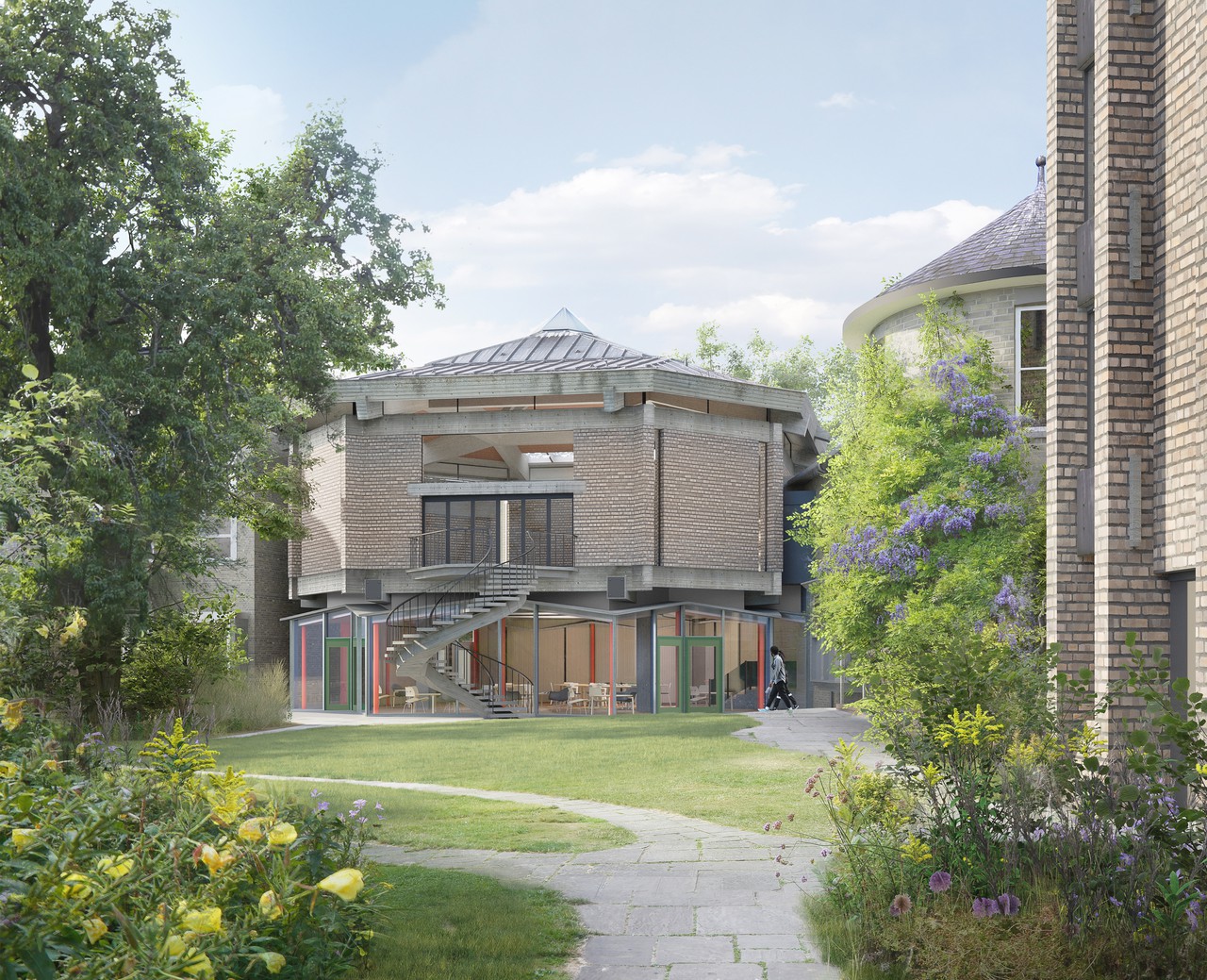
Darwin College
Cambridge, United Kingdom
2018–present
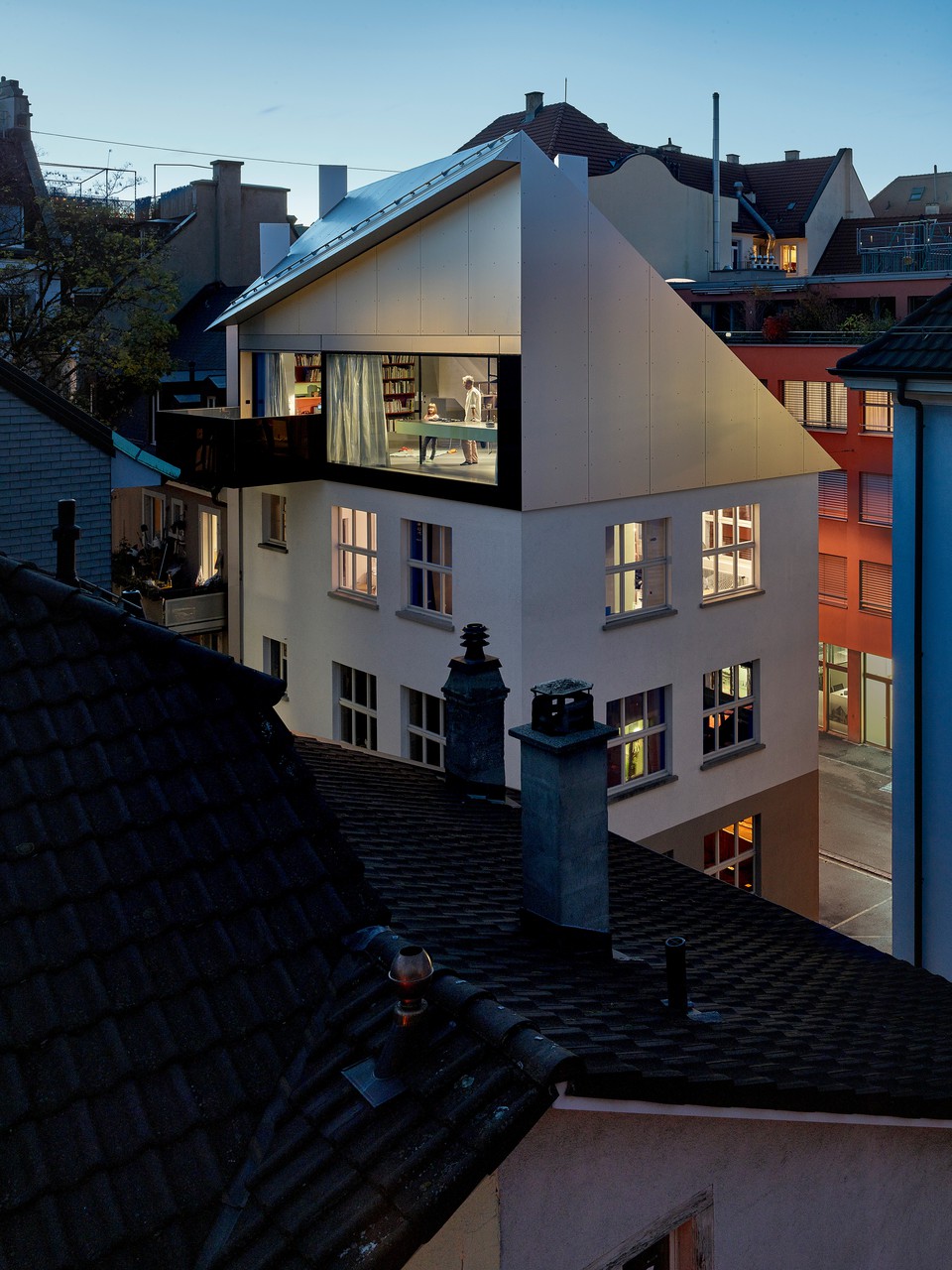
Warehouse, Wiedikon
Zurich, Switzerland
2019–2021
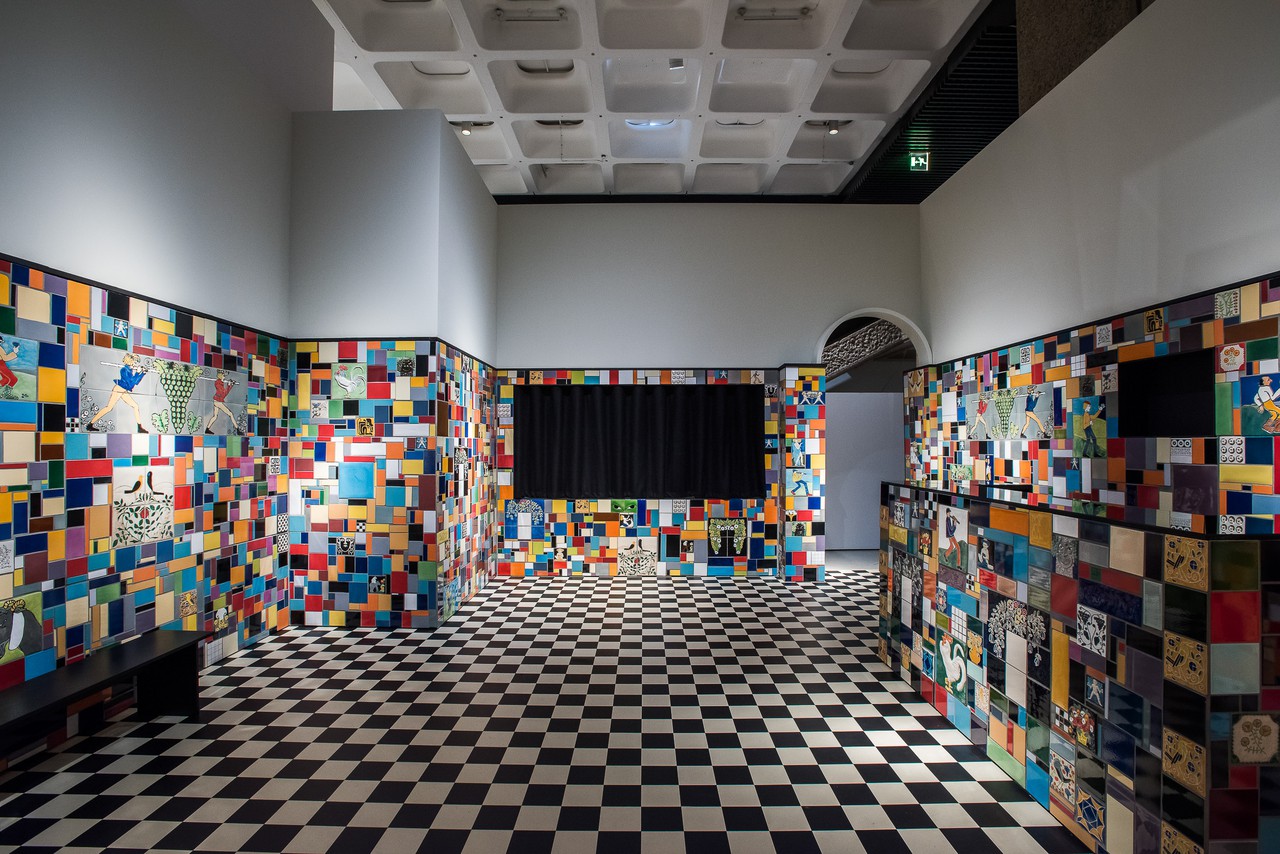
Into the Night: Cabarets and Clubs in Modern Art
Barbican
London, United Kingdom
2019
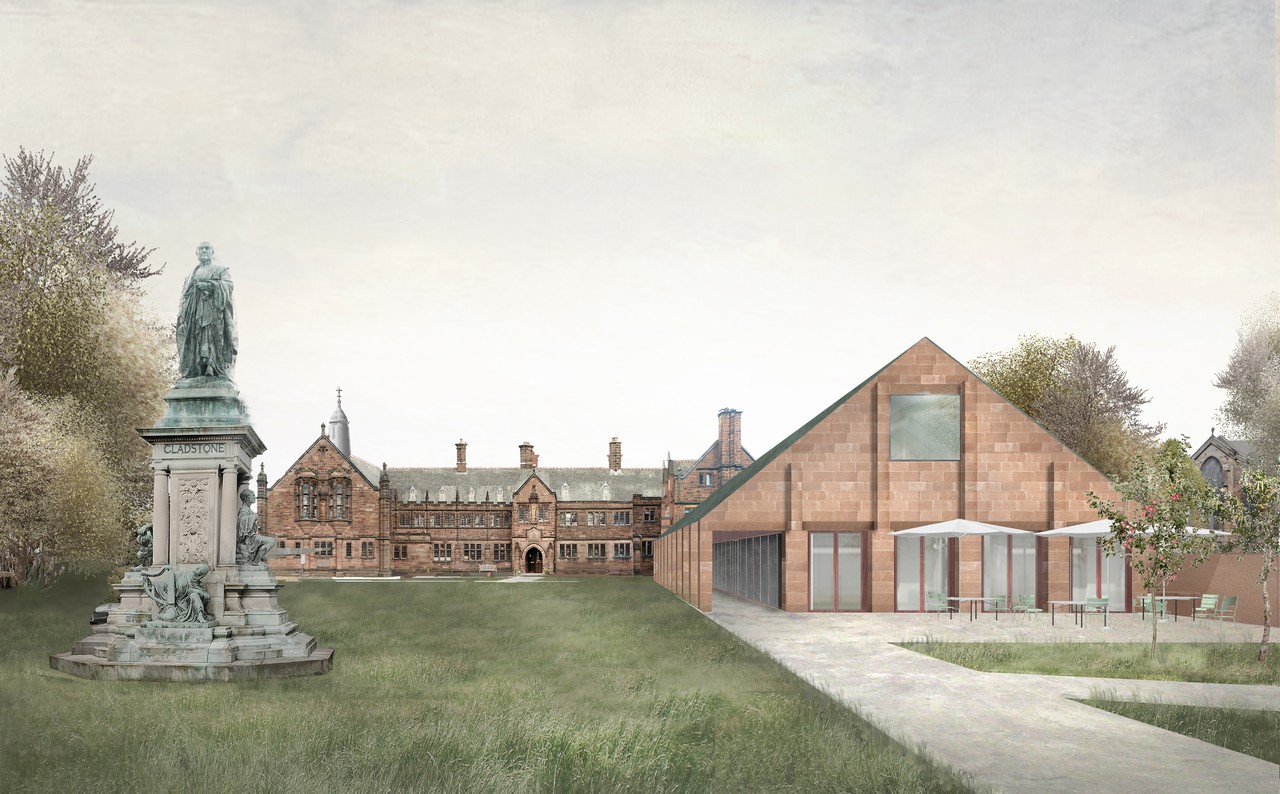
Gladstone's Library
Hawarden, United Kingdom
2018–2020
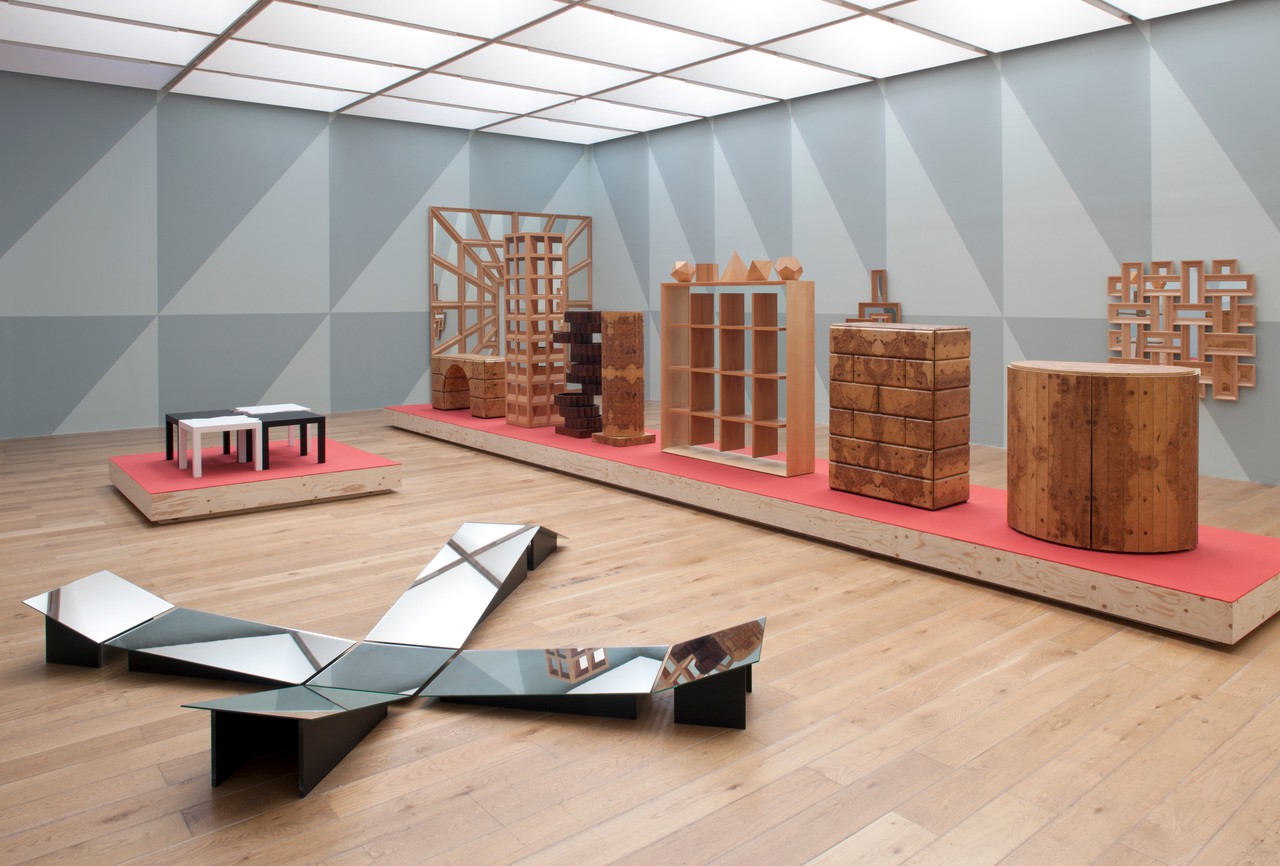
Trix and Robert Haussmann: The Log-O-Rithmic Slide Rule
Nottingham Contemporary, ETH Zurich
2018
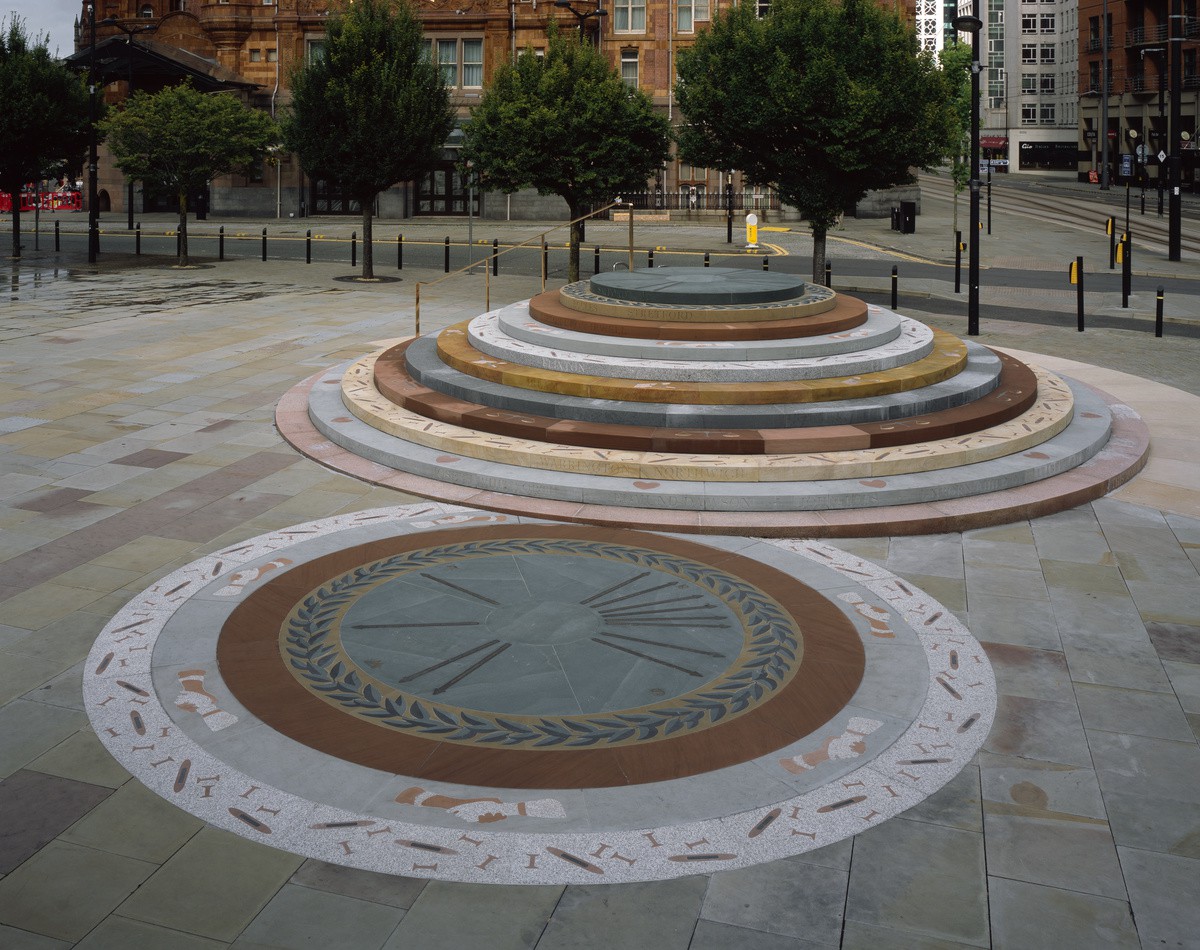
Peterloo Memorial
In collaboration with Jeremy Deller
Manchester, United Kingdom
2018–2019
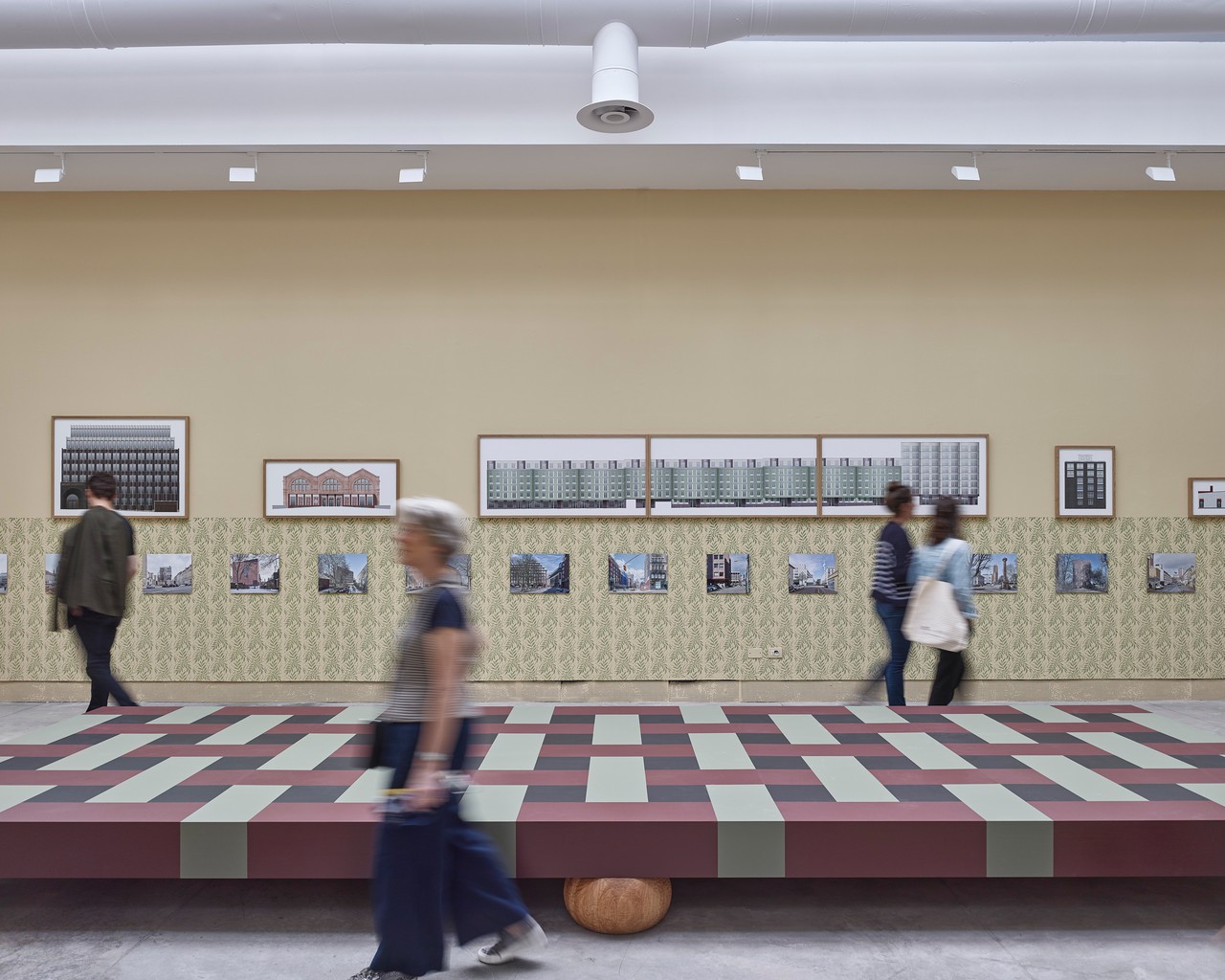
The Façade is the Window into the Soul of Architecture
Central Pavilion, Venice Biennale
Venice, Italy
2018
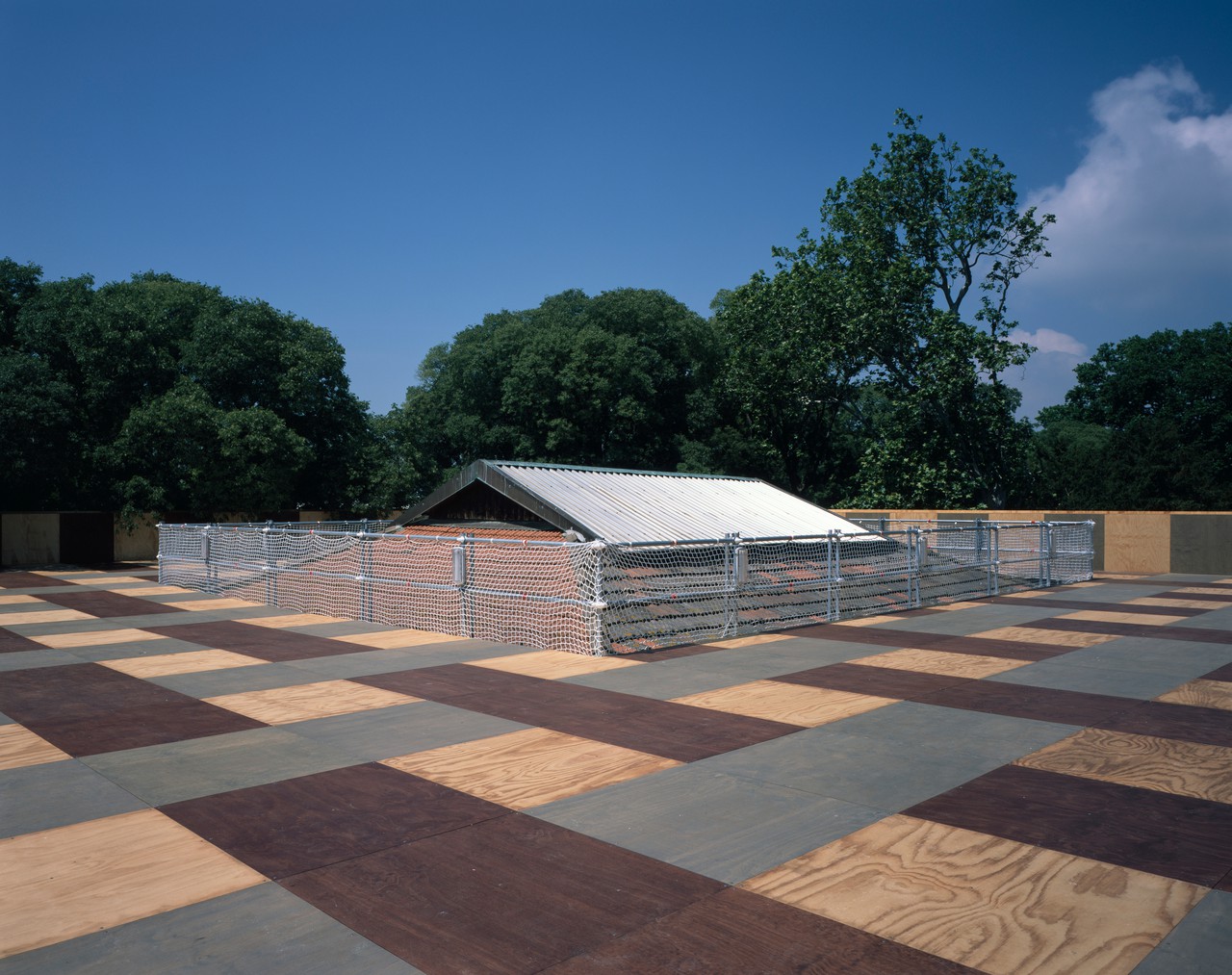
Island, British Pavilion, Venice Biennale
In collaboration with Marcus Taylor
Venice, Italy
2018
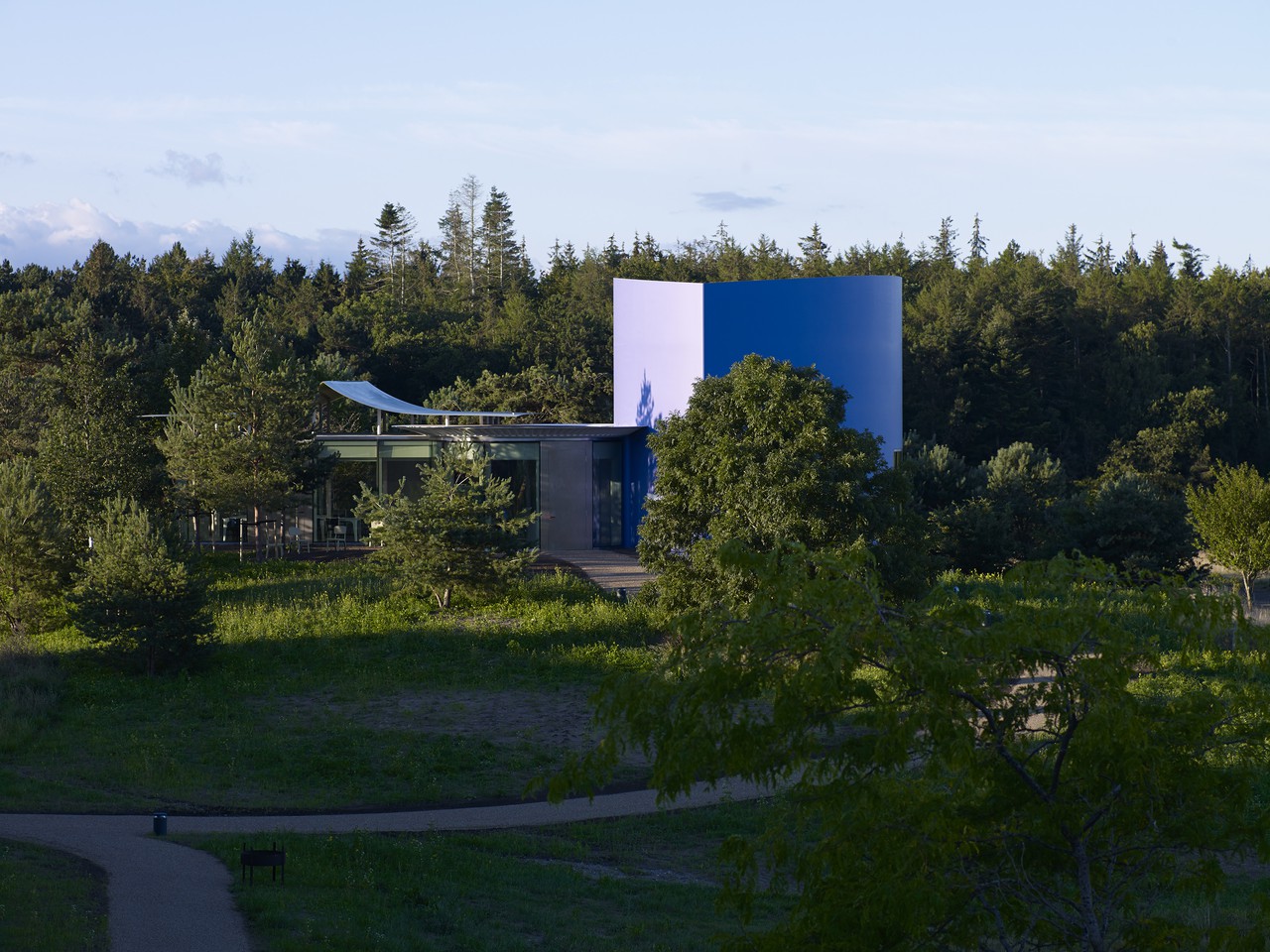
The Triple Folly
In collaboration with Thomas Demand
Ebeltoft, Denmark
2017–2022
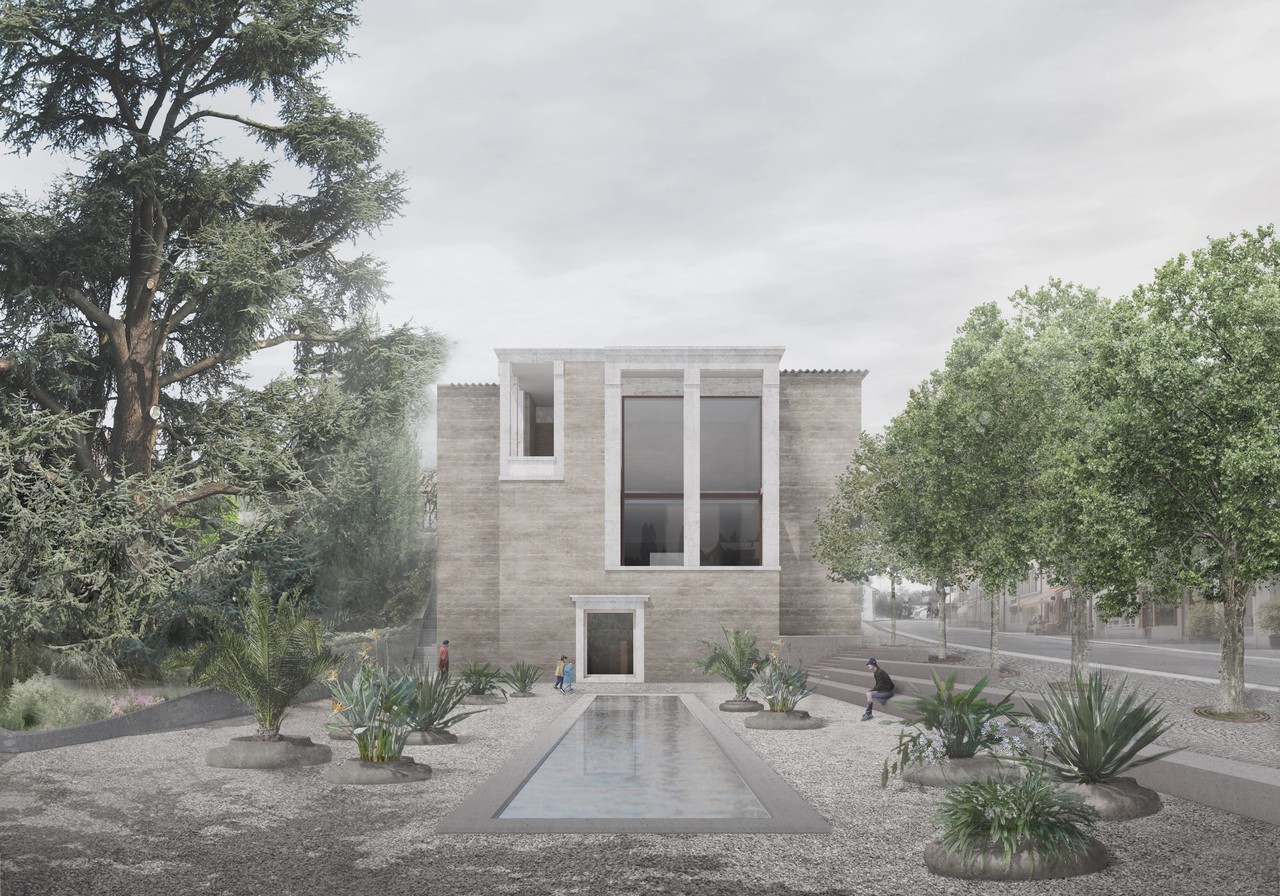
Museum for a Roman Villa
Pully, Switzerland
2017
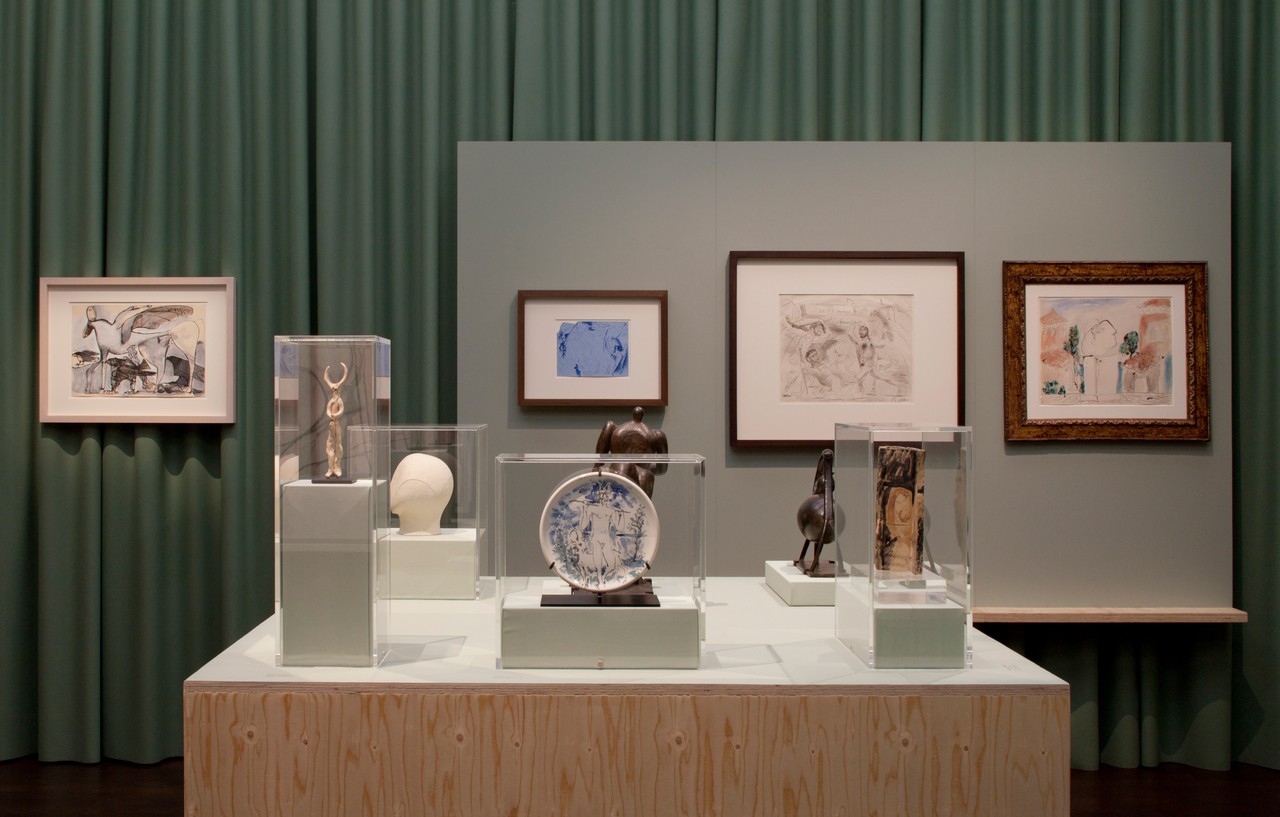
Picasso: Minotaurs and Matadors
Gagosian, Grosvenor Hill
London, United Kingdom
2017
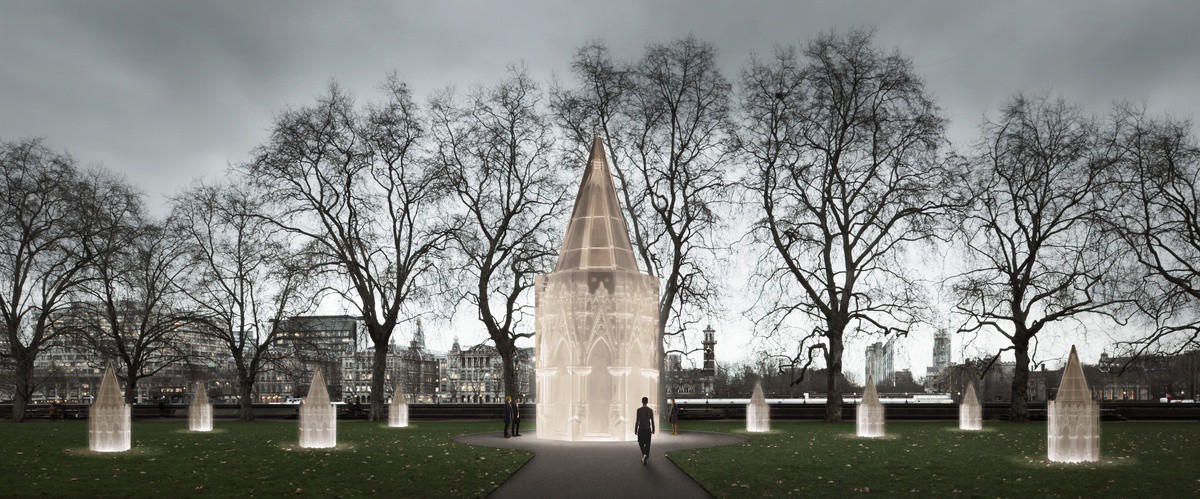
United Kingdom Holocaust Memorial
In collaboration with Marcus Taylor and Rachel Whiteread
London, United Kingdom
2016–2017
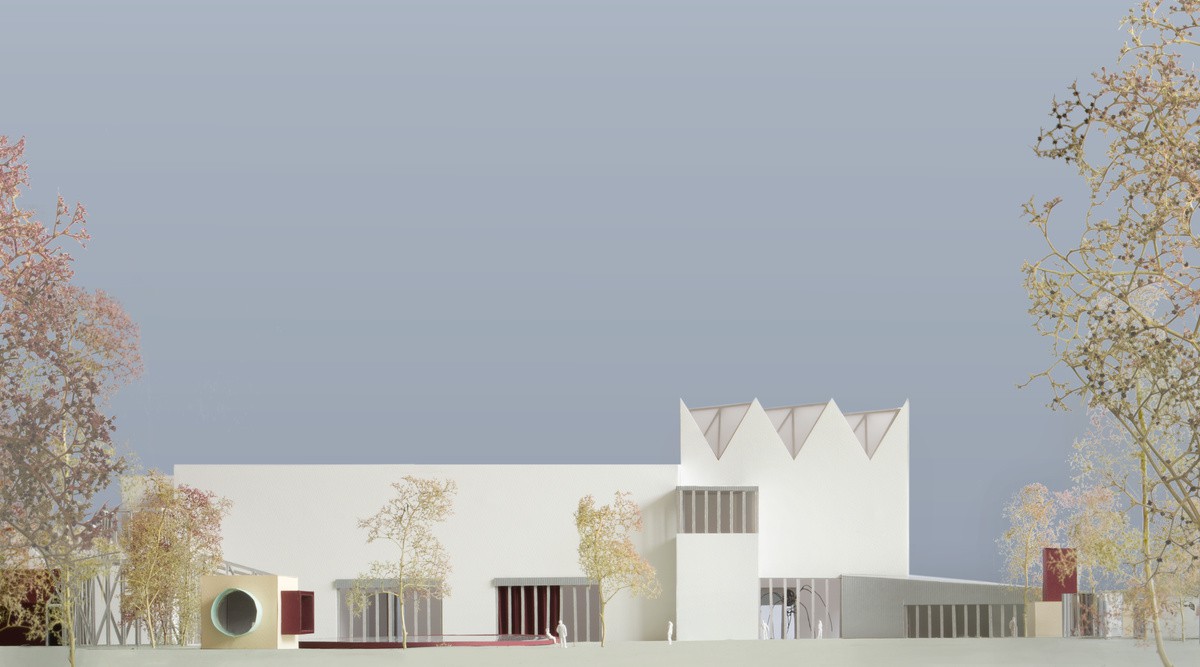
Latvian Museum of Contemporary Art
Riga, Latvia
2016
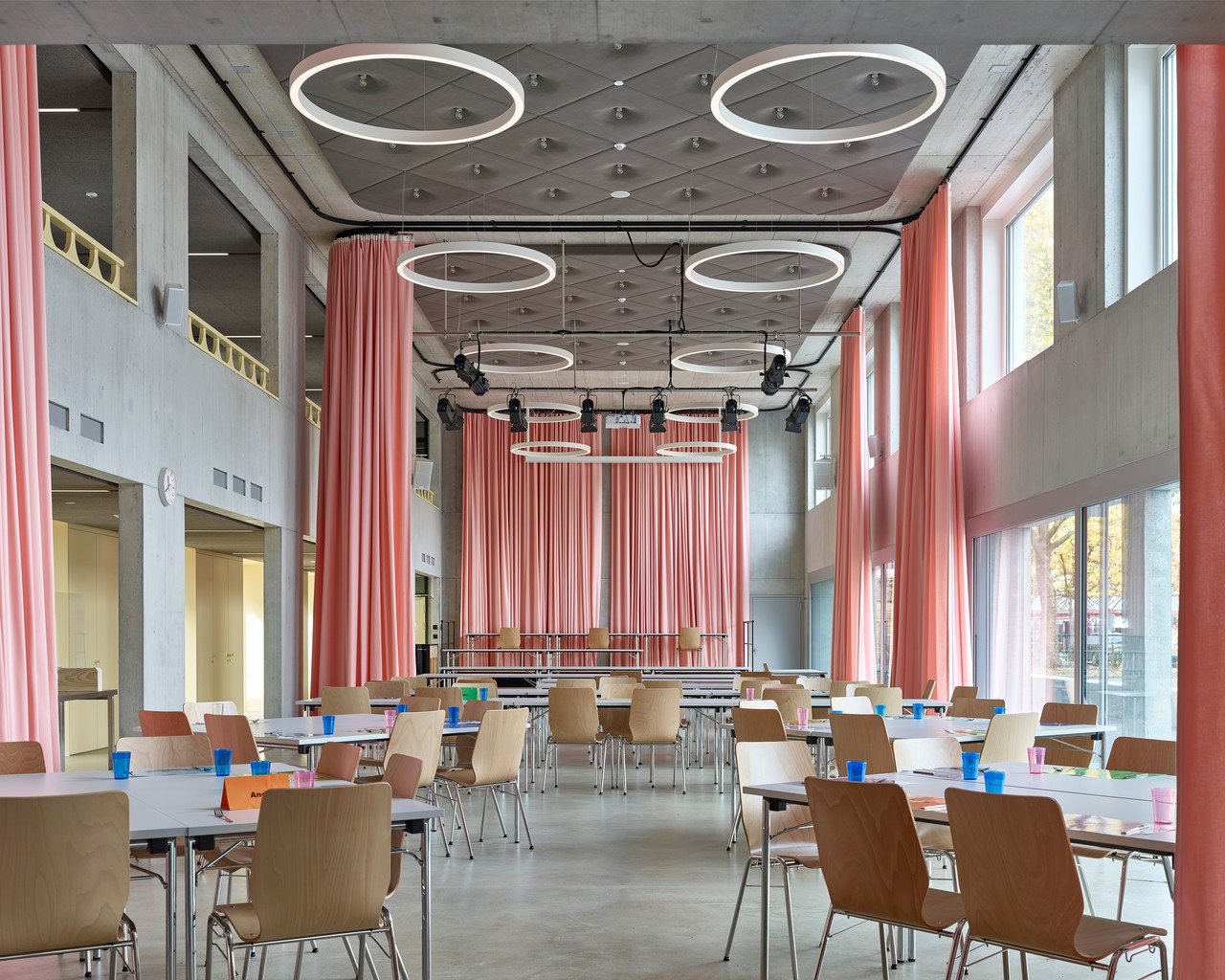
Schulhaus, Neuhausen
Neuhausen am Rheinfall, Switzerland
2015–2020
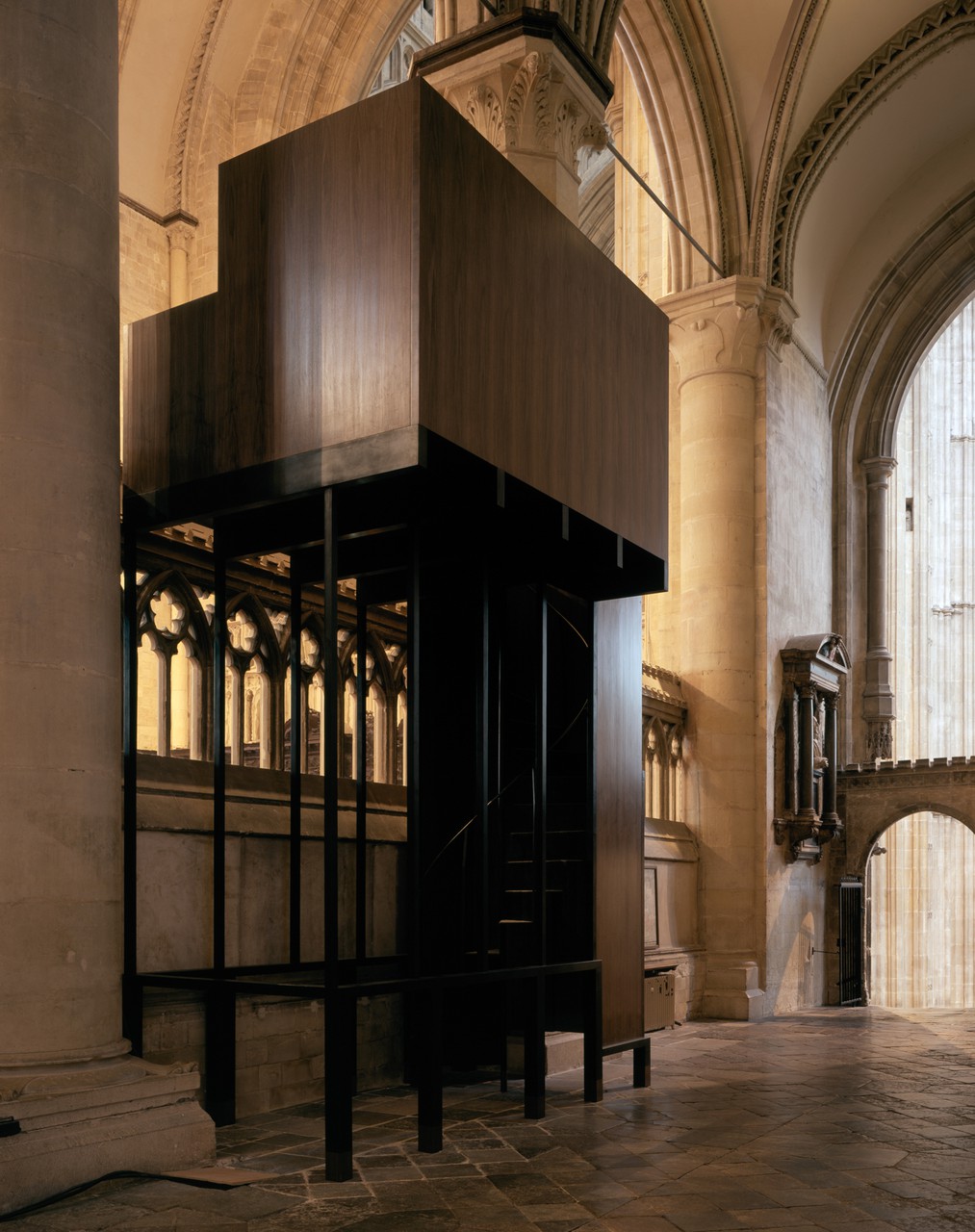
Canterbury Cathedral Organ Loft
Canterbury, United Kingdom
2016–2020
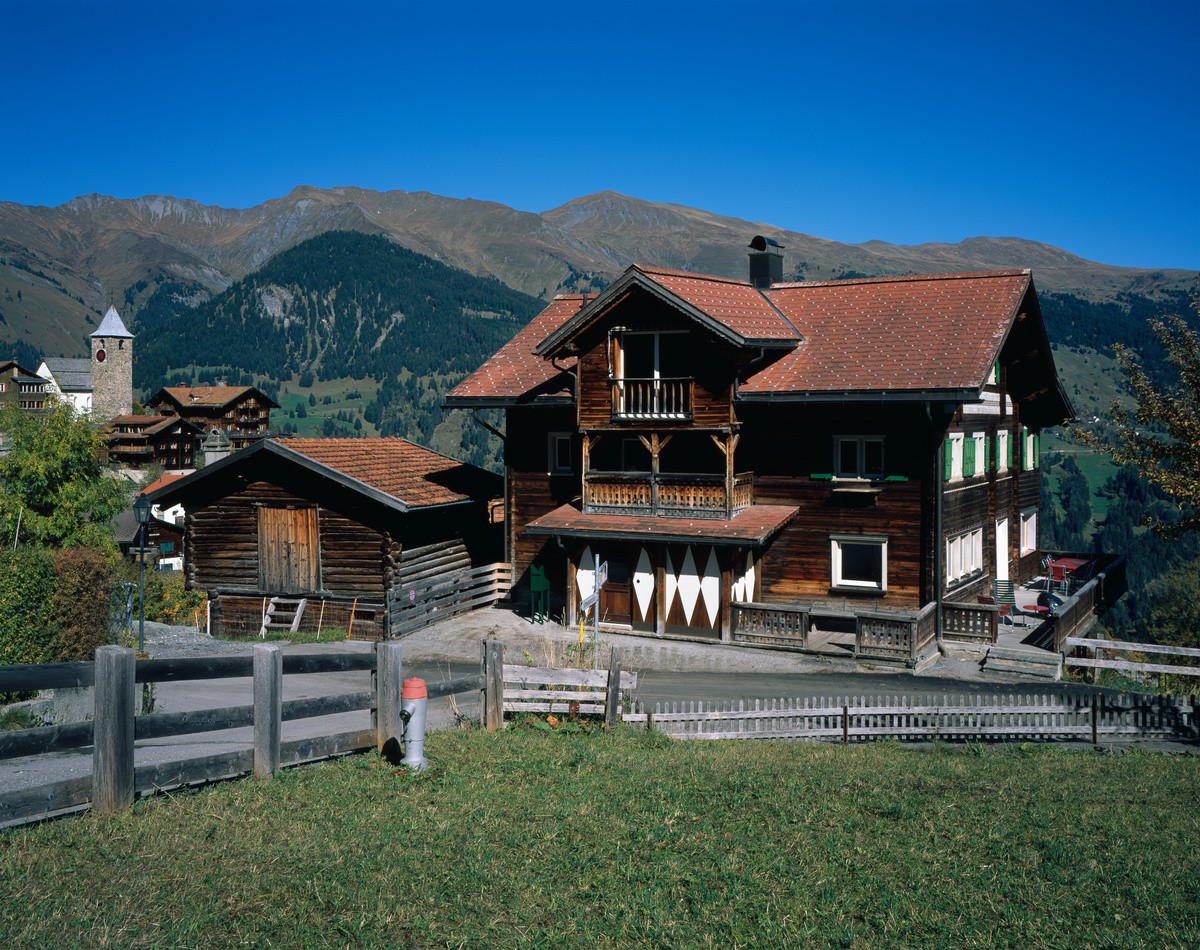
House in the Mountains
Tschiertschen, Switzerland
2015–2017
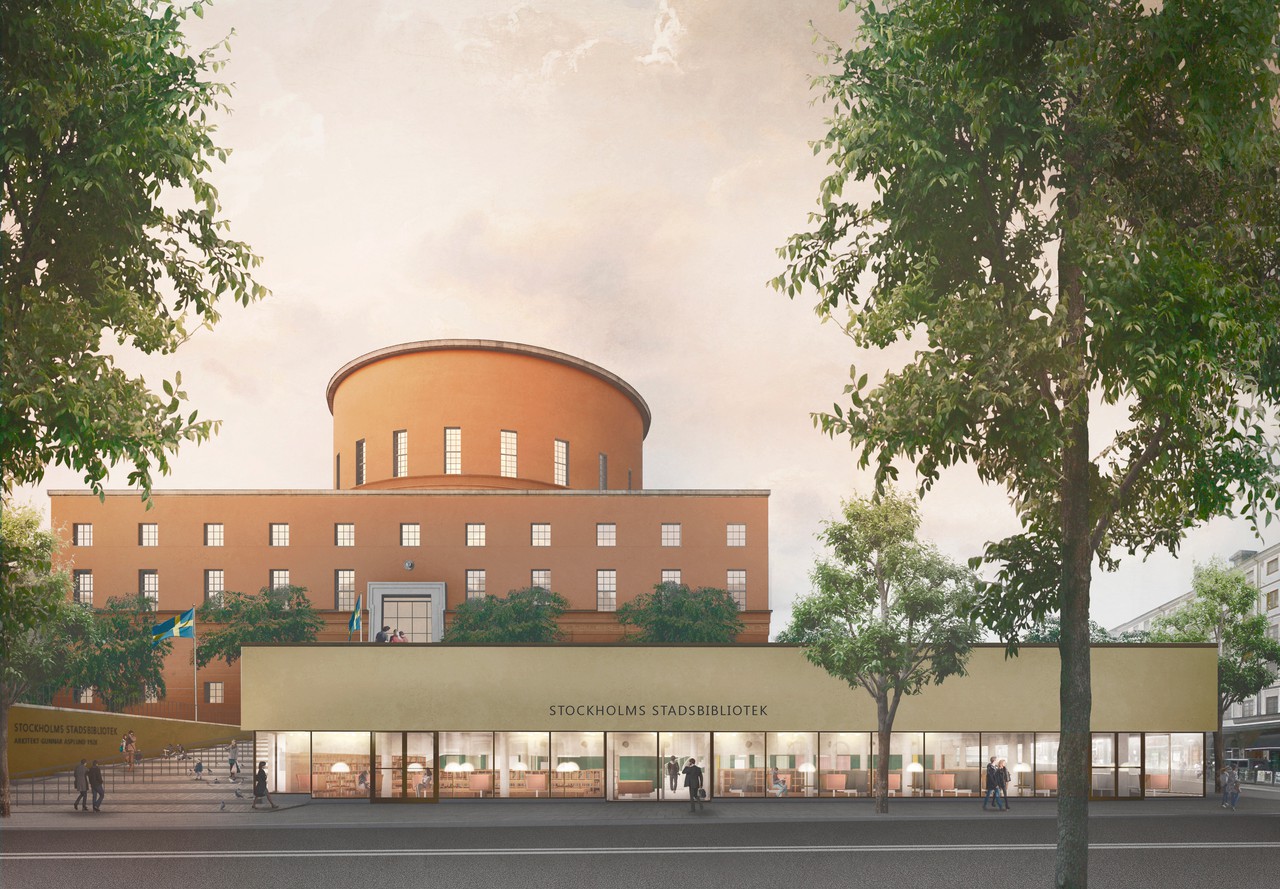
Stockholm City Library
Stockholm, Sweden
2014–2019
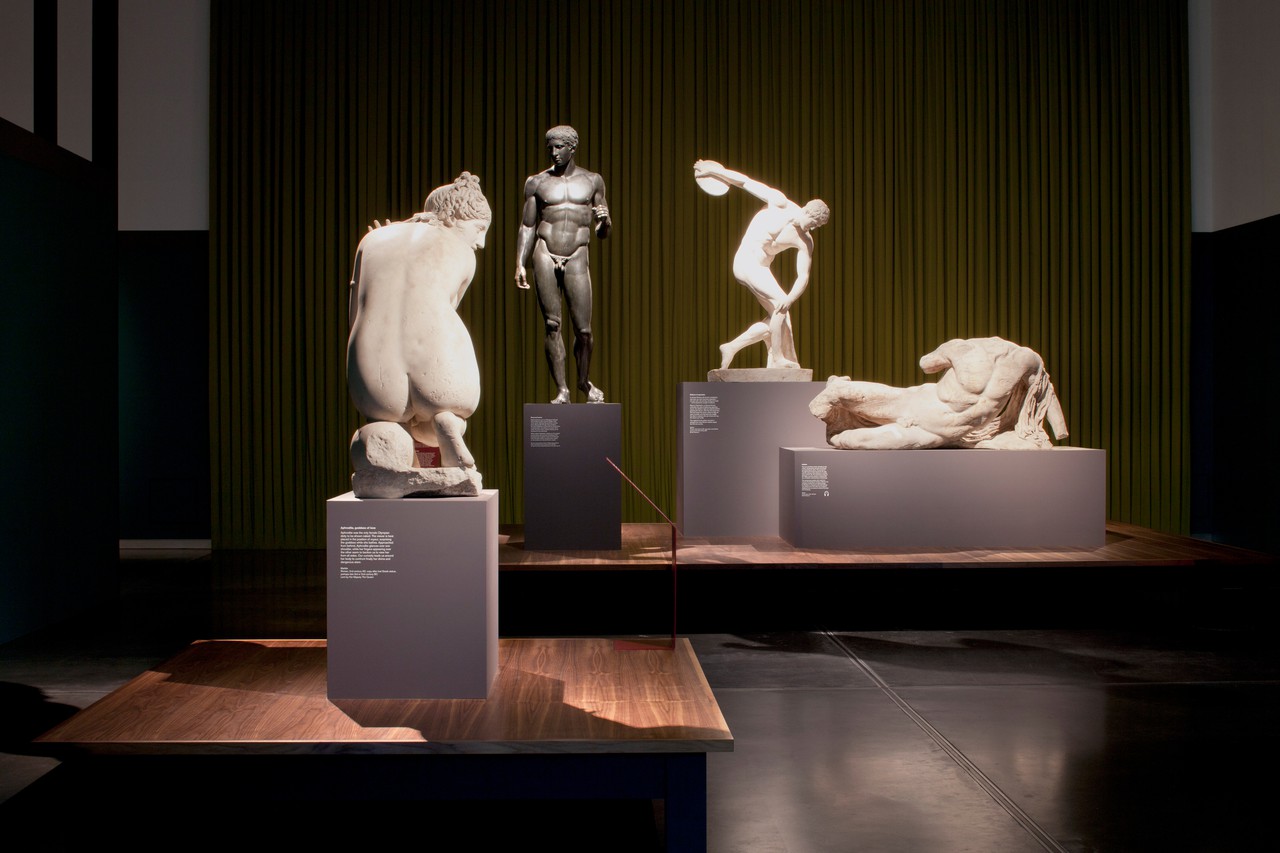
Defining Beauty: The Body in Ancient Greek Art
The British Museum
London, United Kingdom
2014–2015
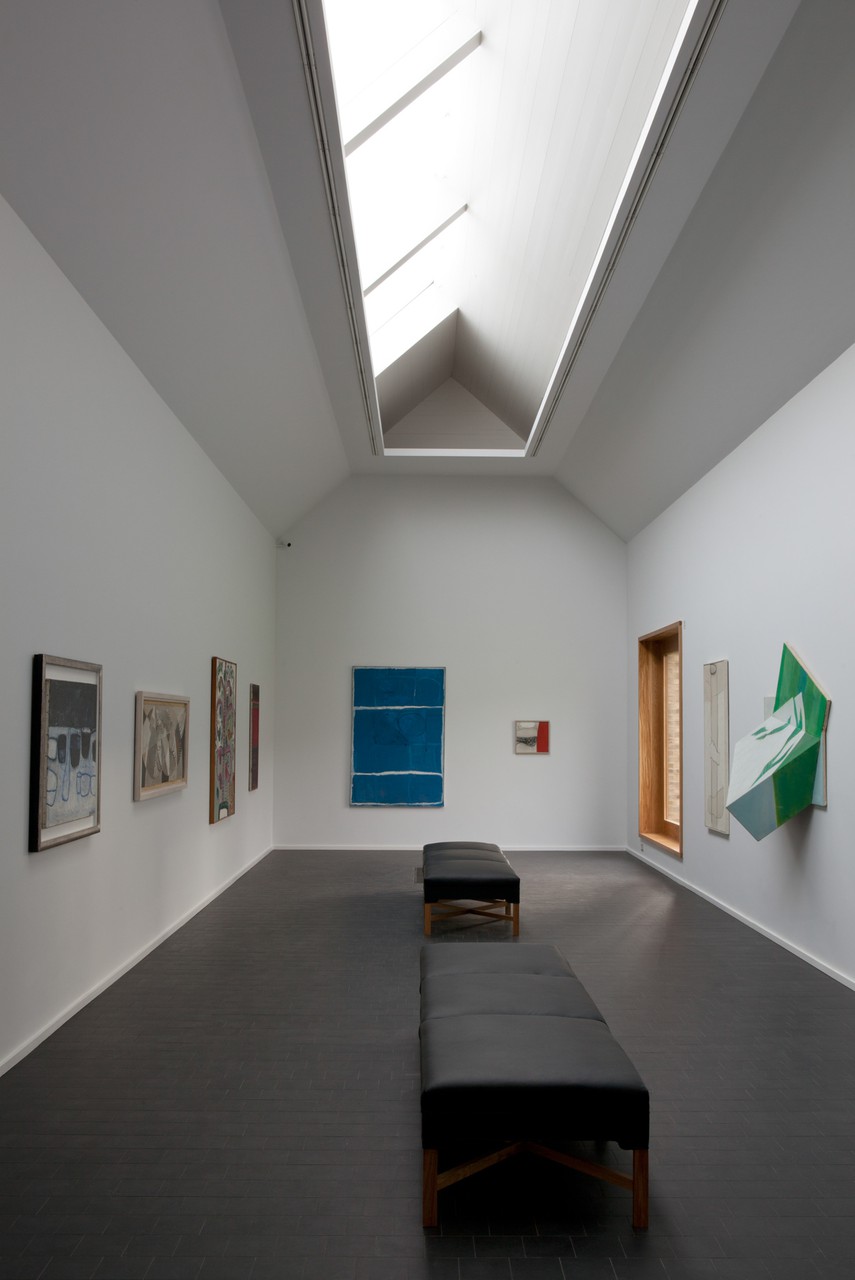
Heong Gallery, Downing College
Cambridge, United Kingdom
2013–2016
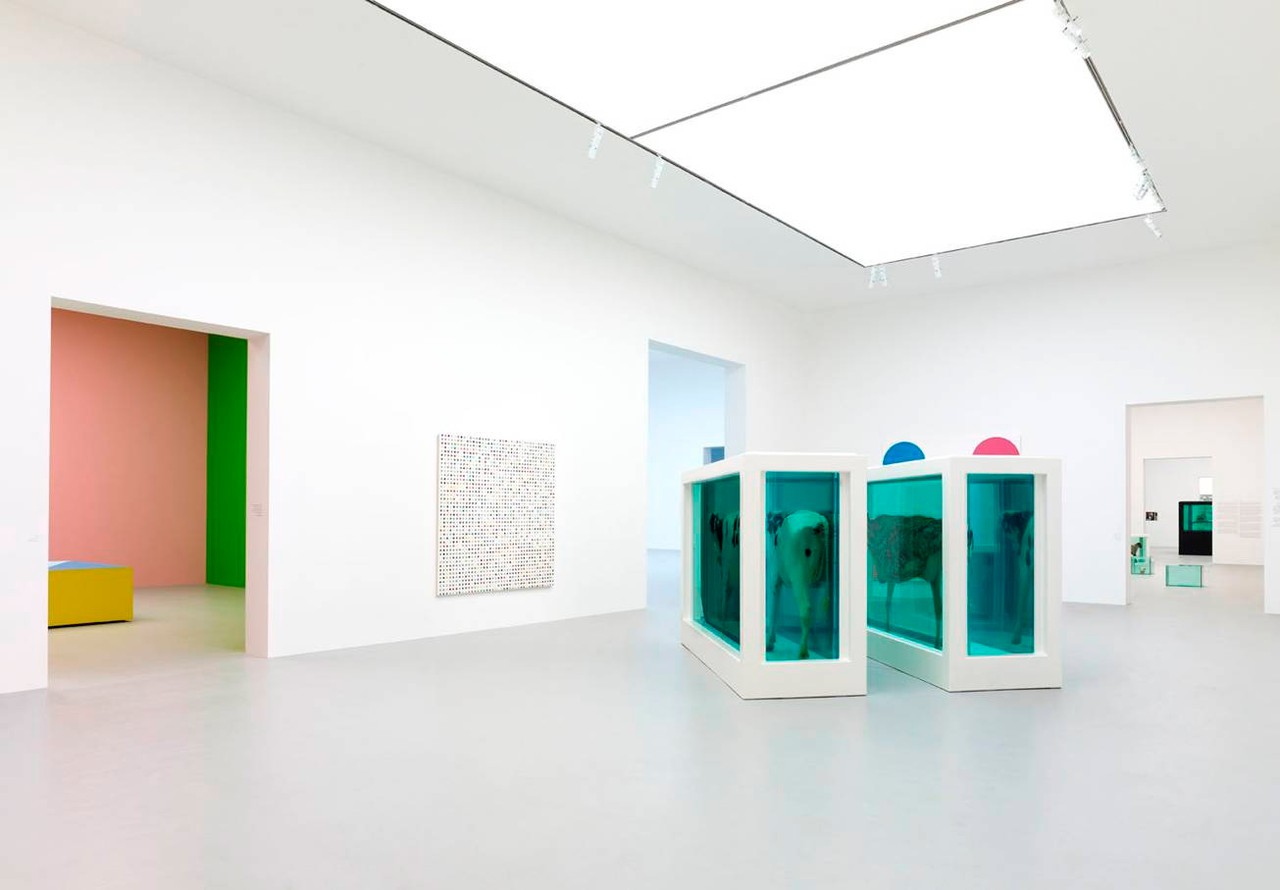
Damien Hirst, Relics
QM Gallery, Al Riwaq
Doha, Quatar
2013–2014

Liverpool Philharmonic Hall
Liverpool, United Kingdom
2012–2015
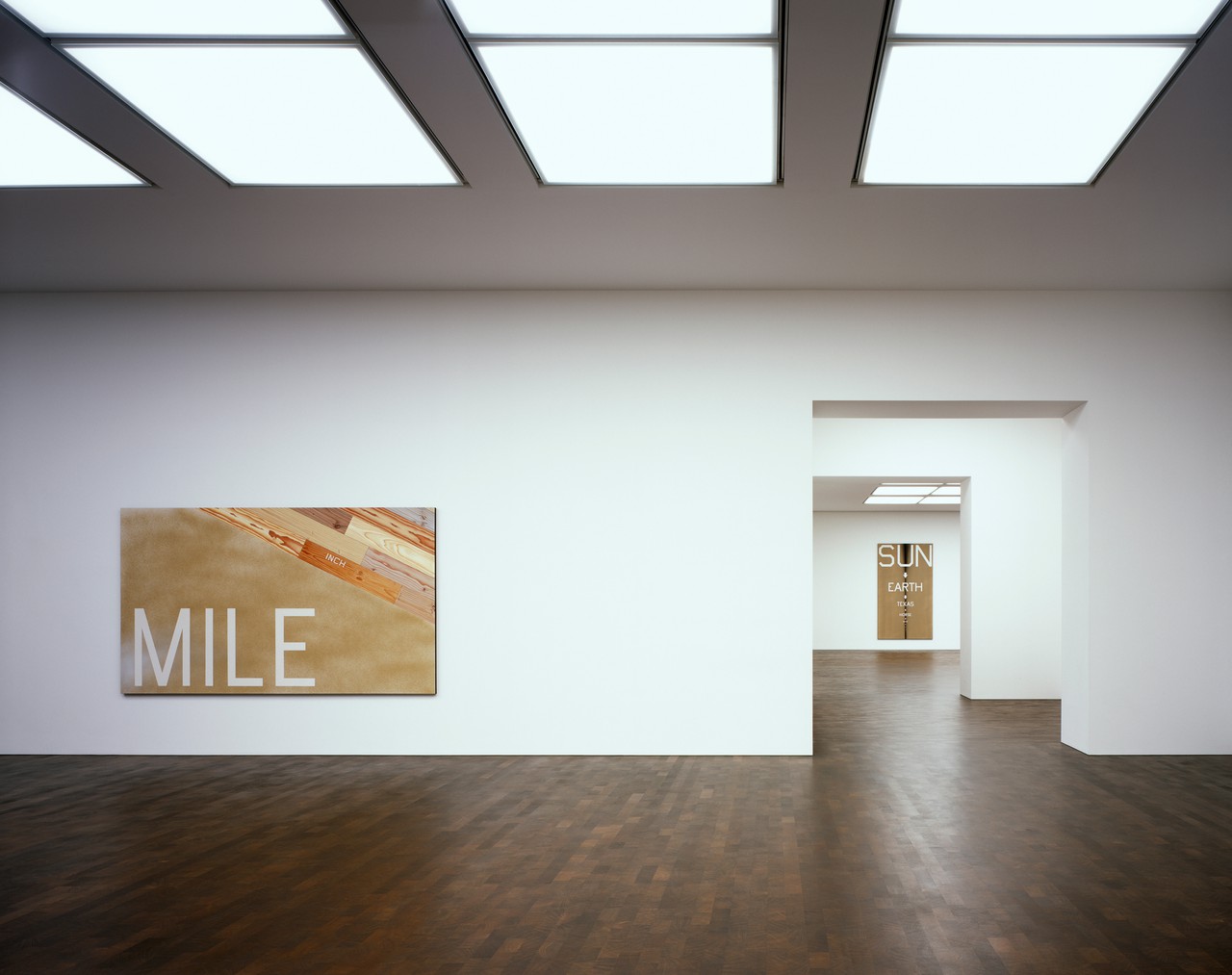
Gagosian Grosvenor Hill
London, United Kingdom
2012–2015
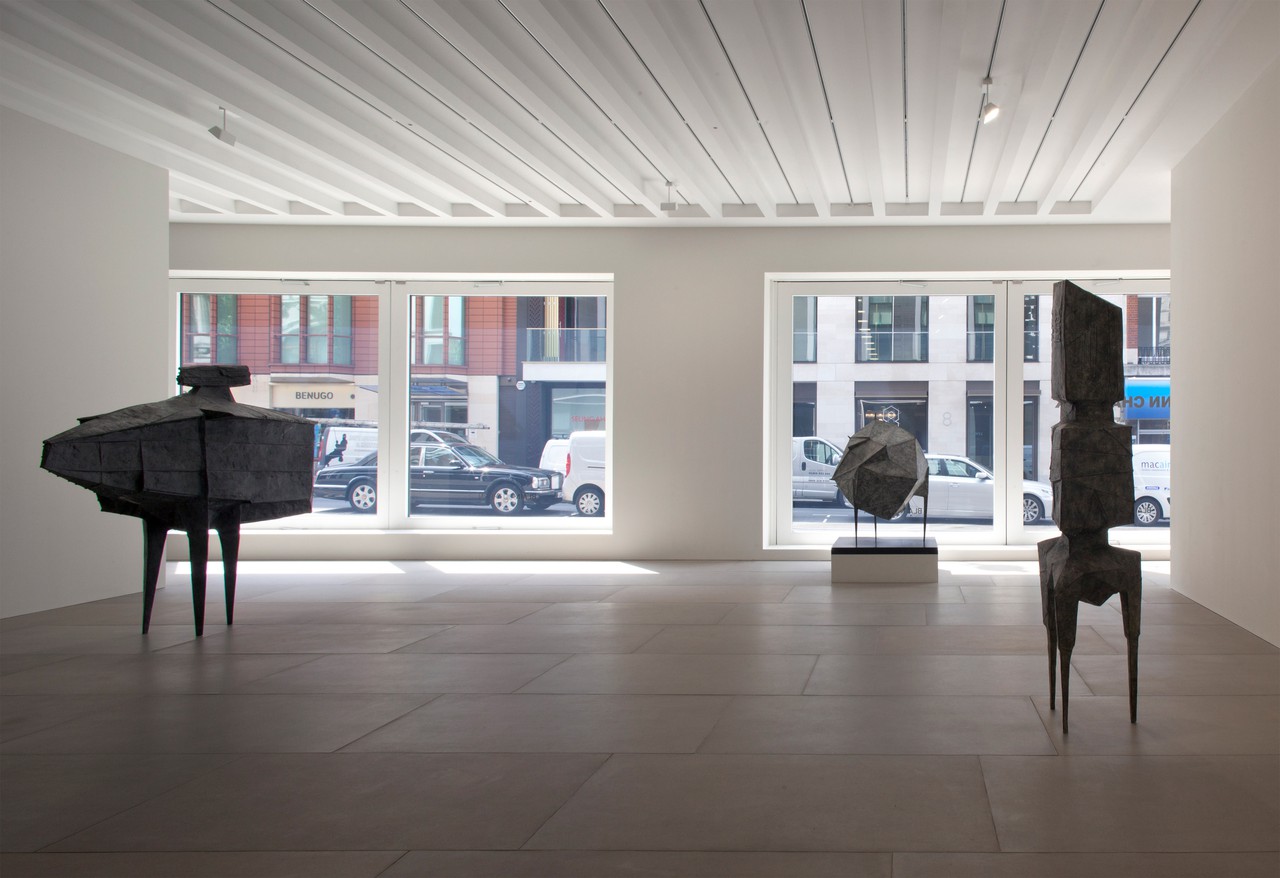
Blain Southern Gallery
London, United Kingdom
2010–2013
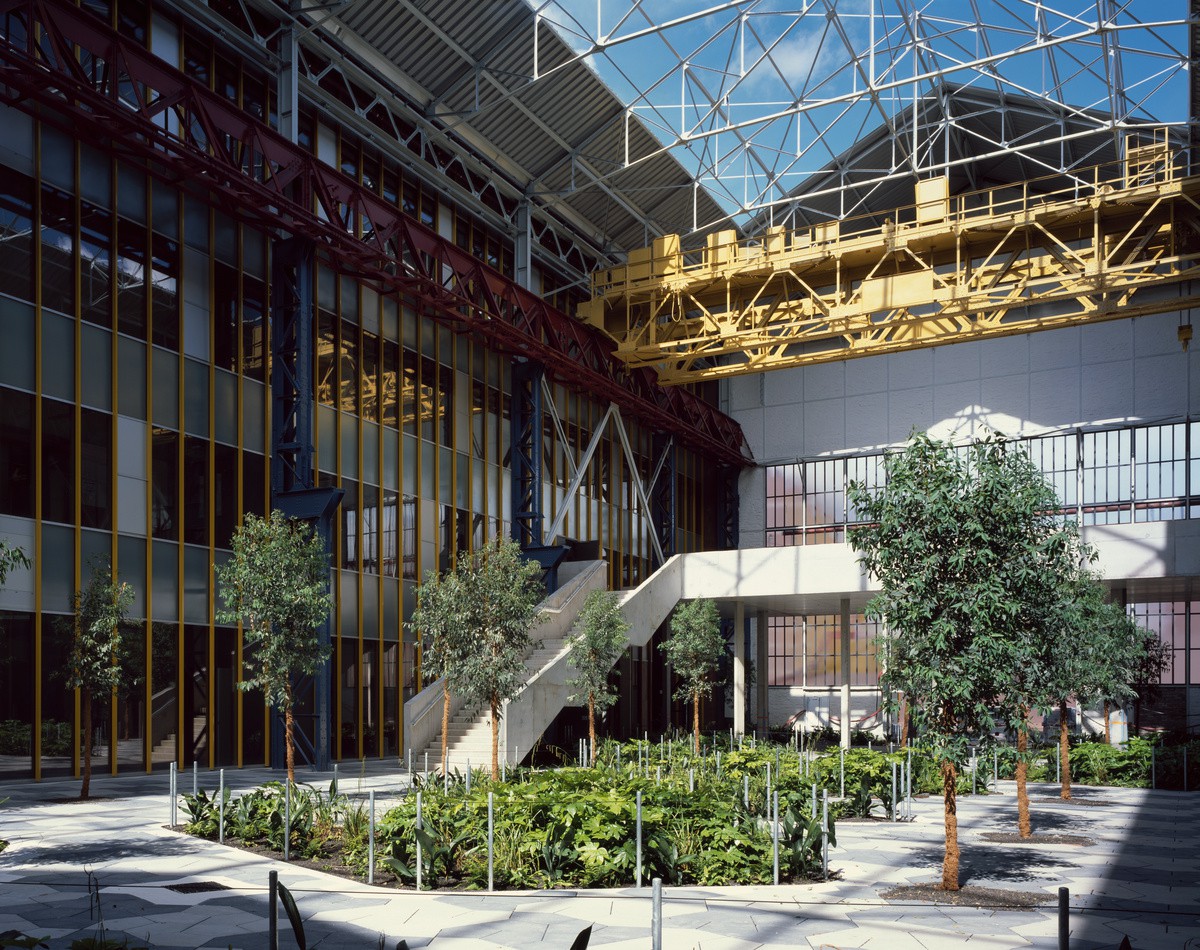
Lycée Hôtelier de Lille
Lille, France
2011–2016
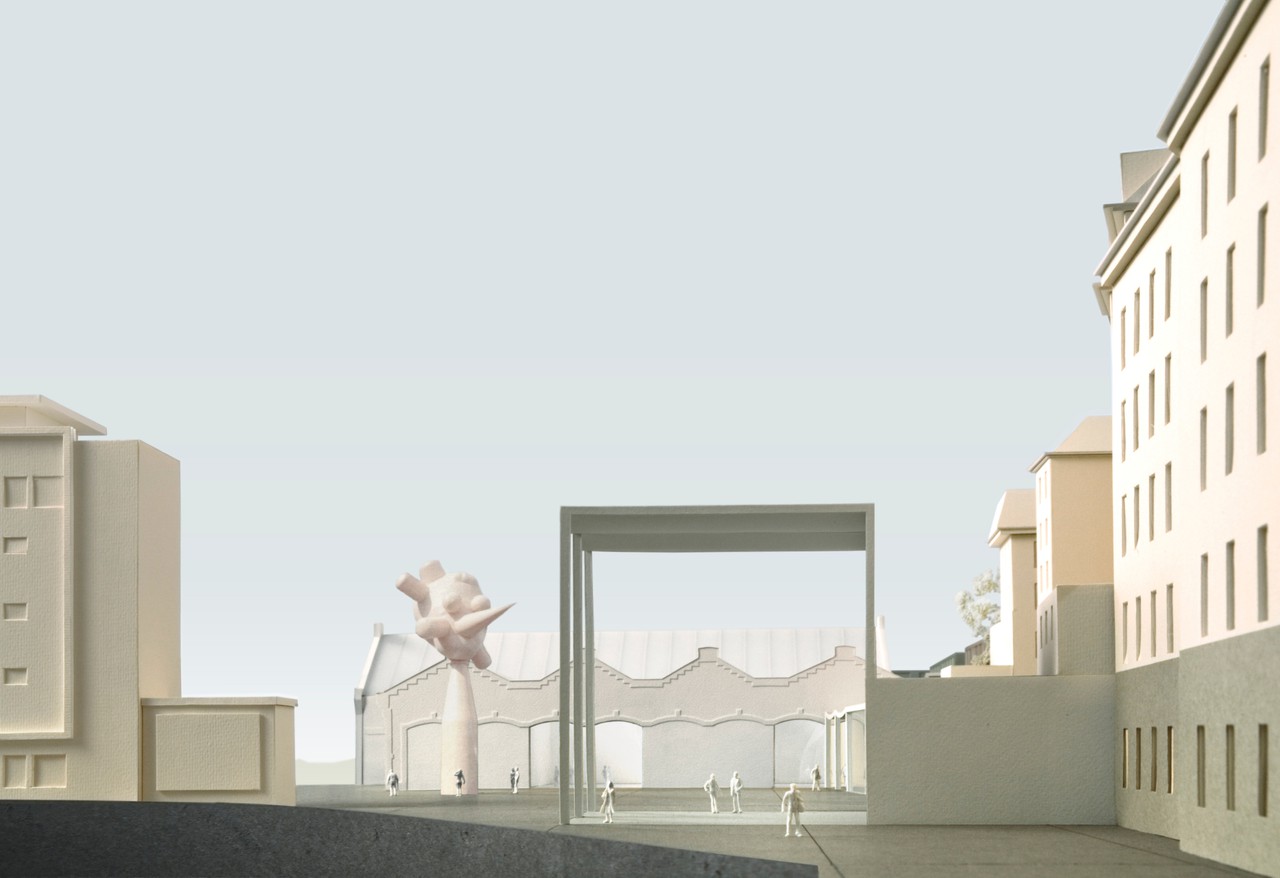
Musée Cantonal des Beaux‑Arts Lausanne
Lausanne, Switzerland
2011
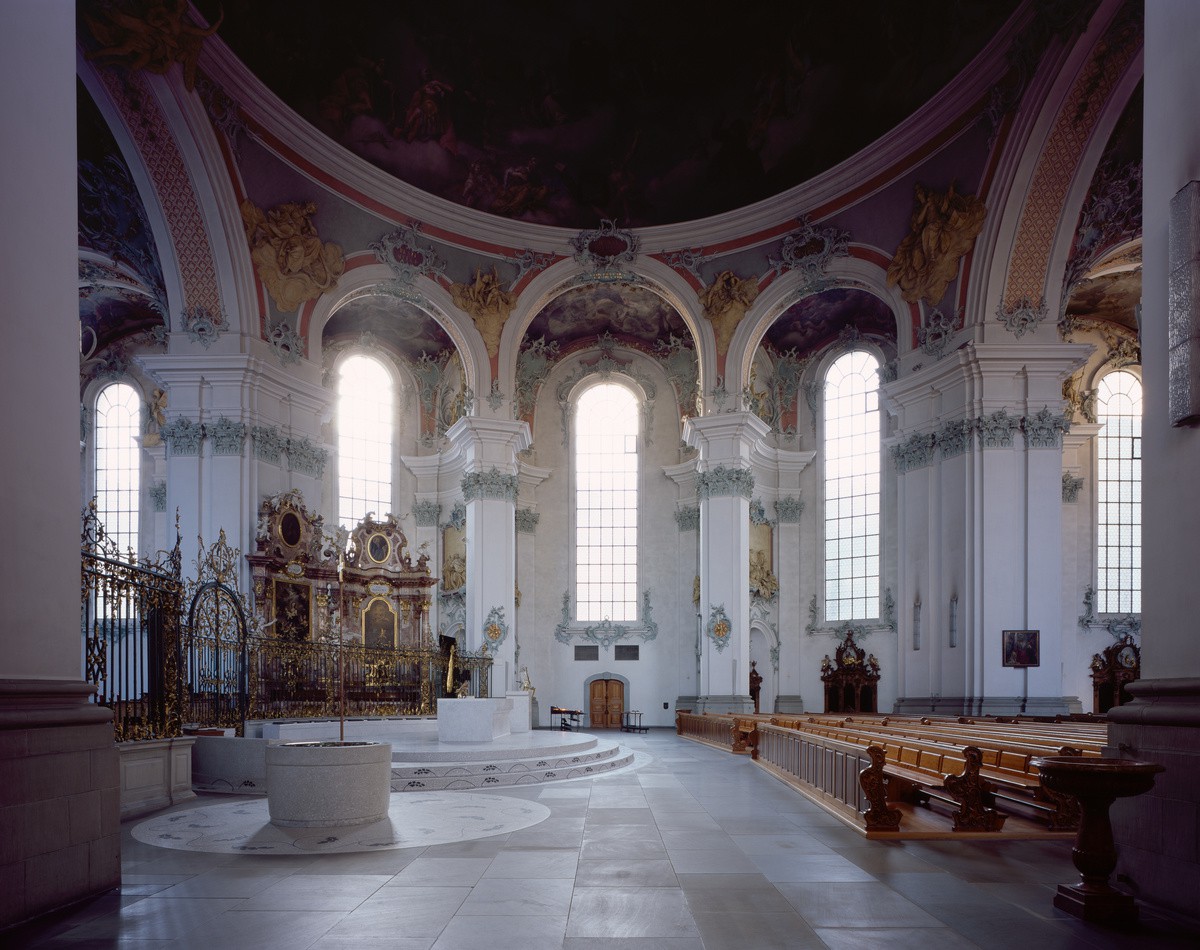
St Gallen Cathedral Chancel
St Gallen, Switzerland
2011–2013
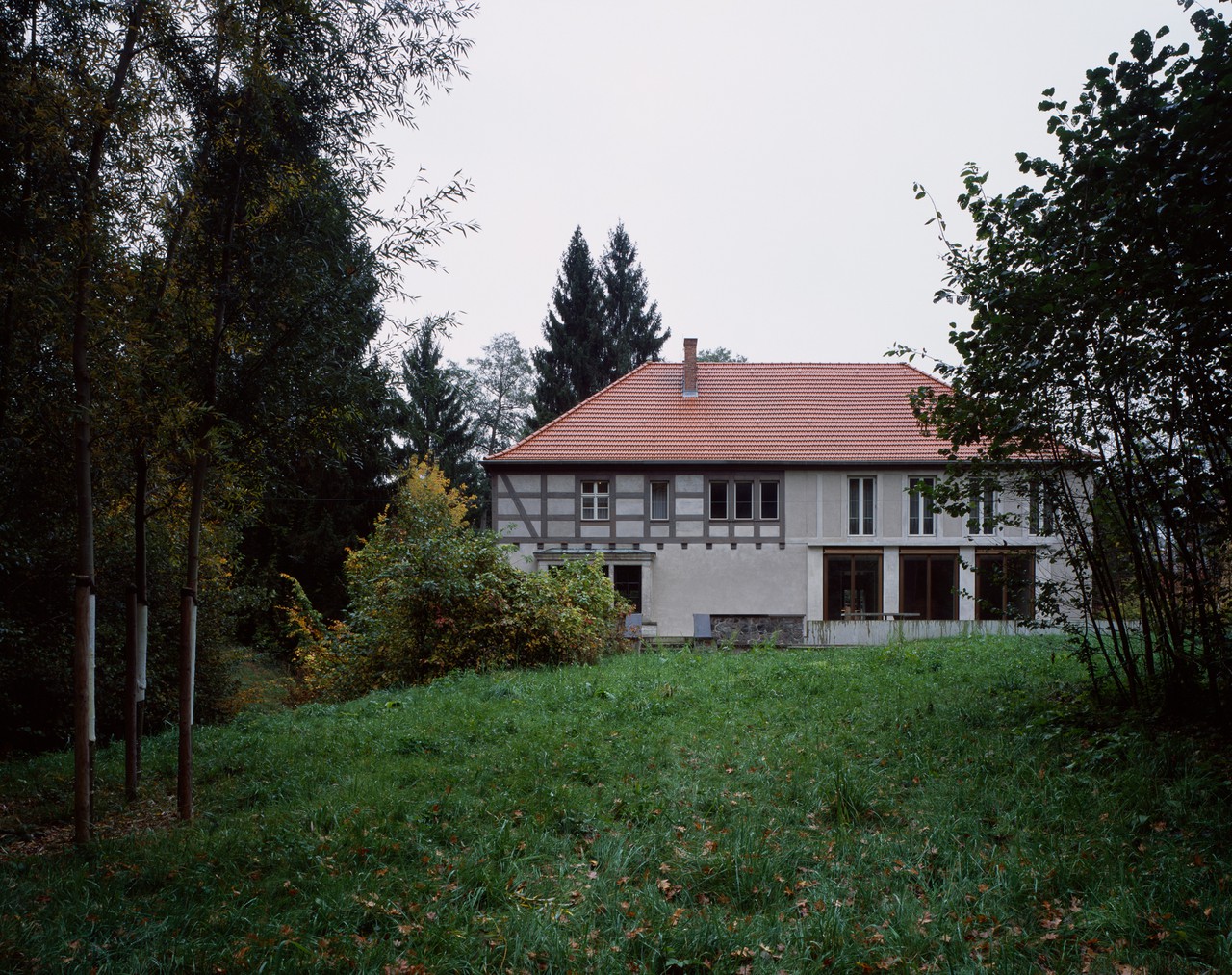
House for an Artist
Berlin, Germany
2010–2013
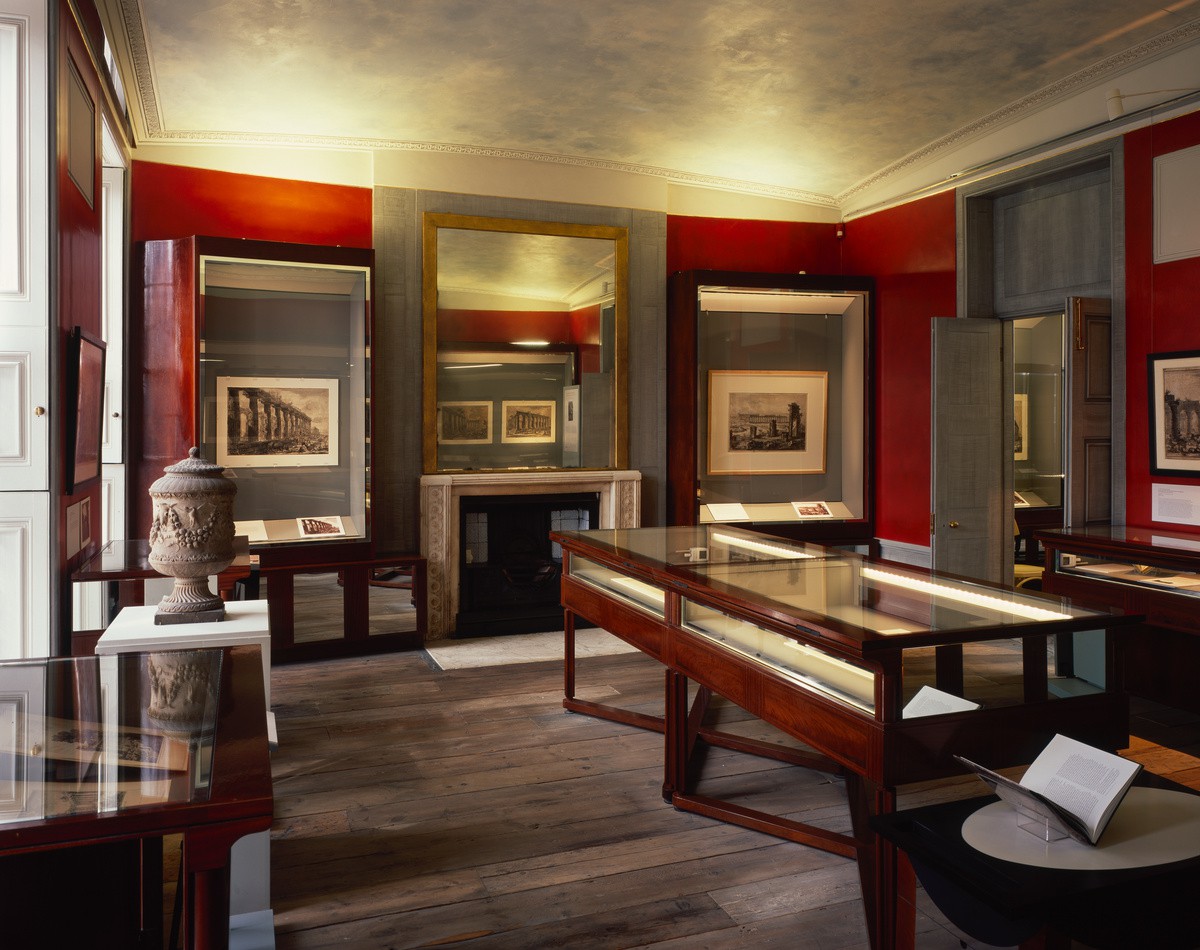
Sir John Soane's Museum
London, United Kingdom
2009–2012
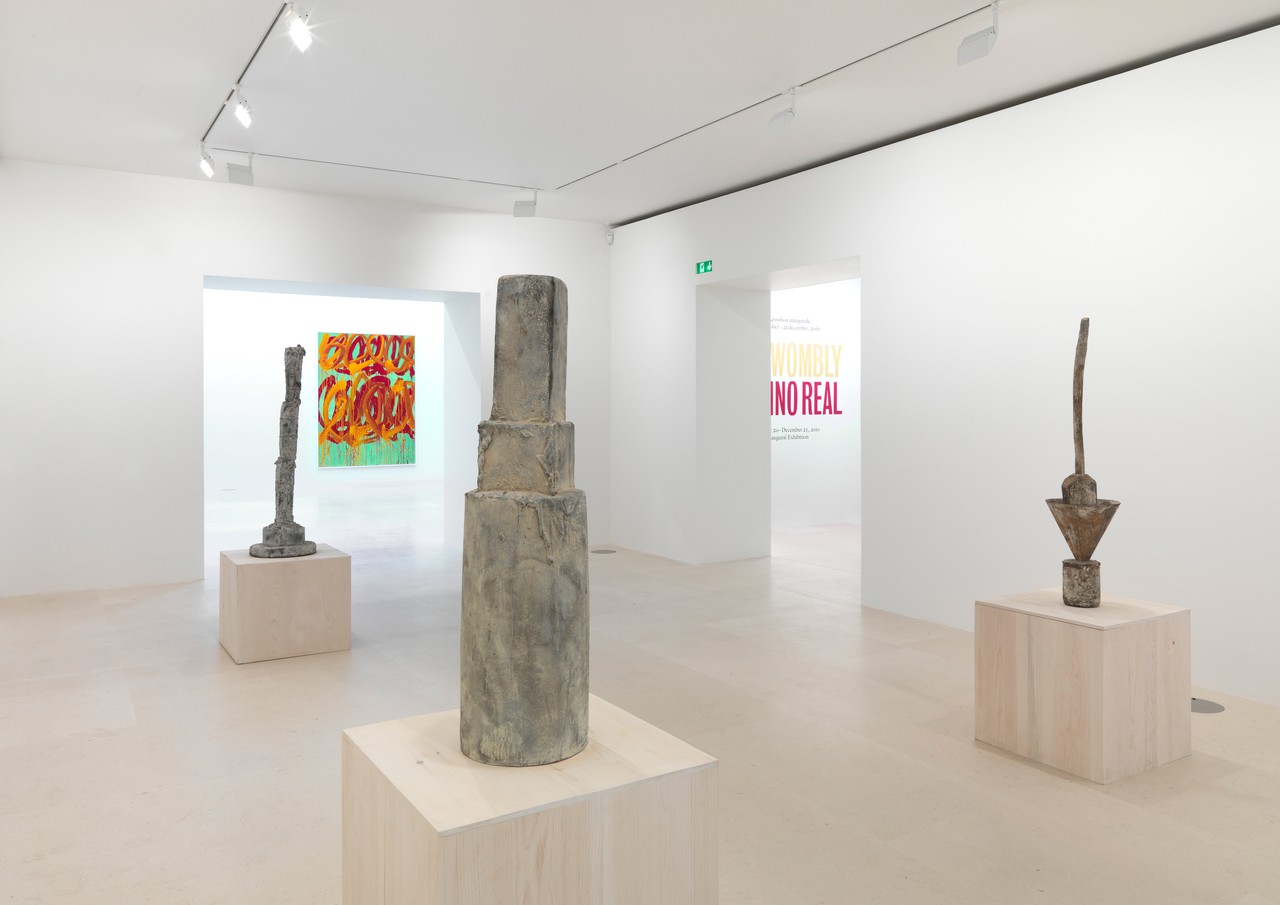
Gagosian Paris
Paris, France
2009–2010
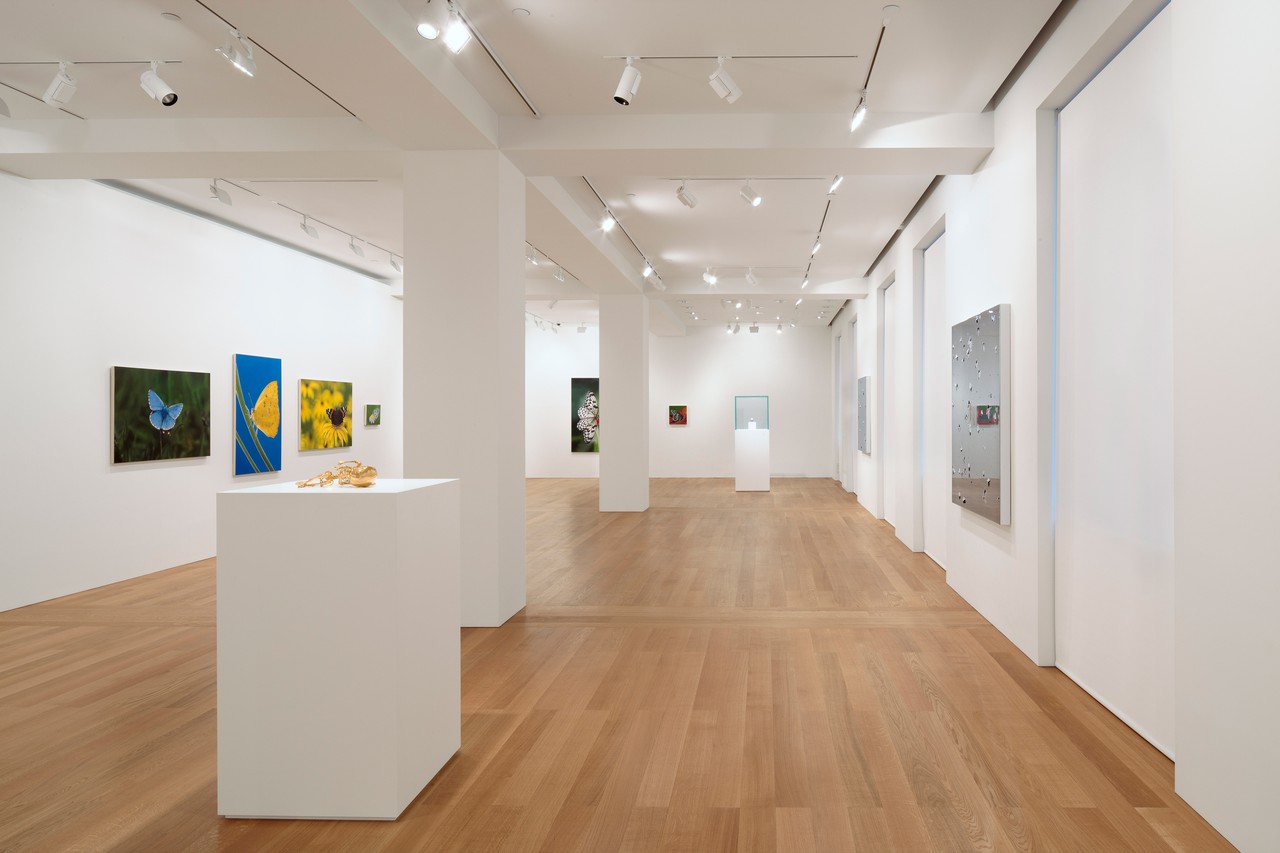
Gagosian Hong Kong
Hong Kong, China
2010–2011
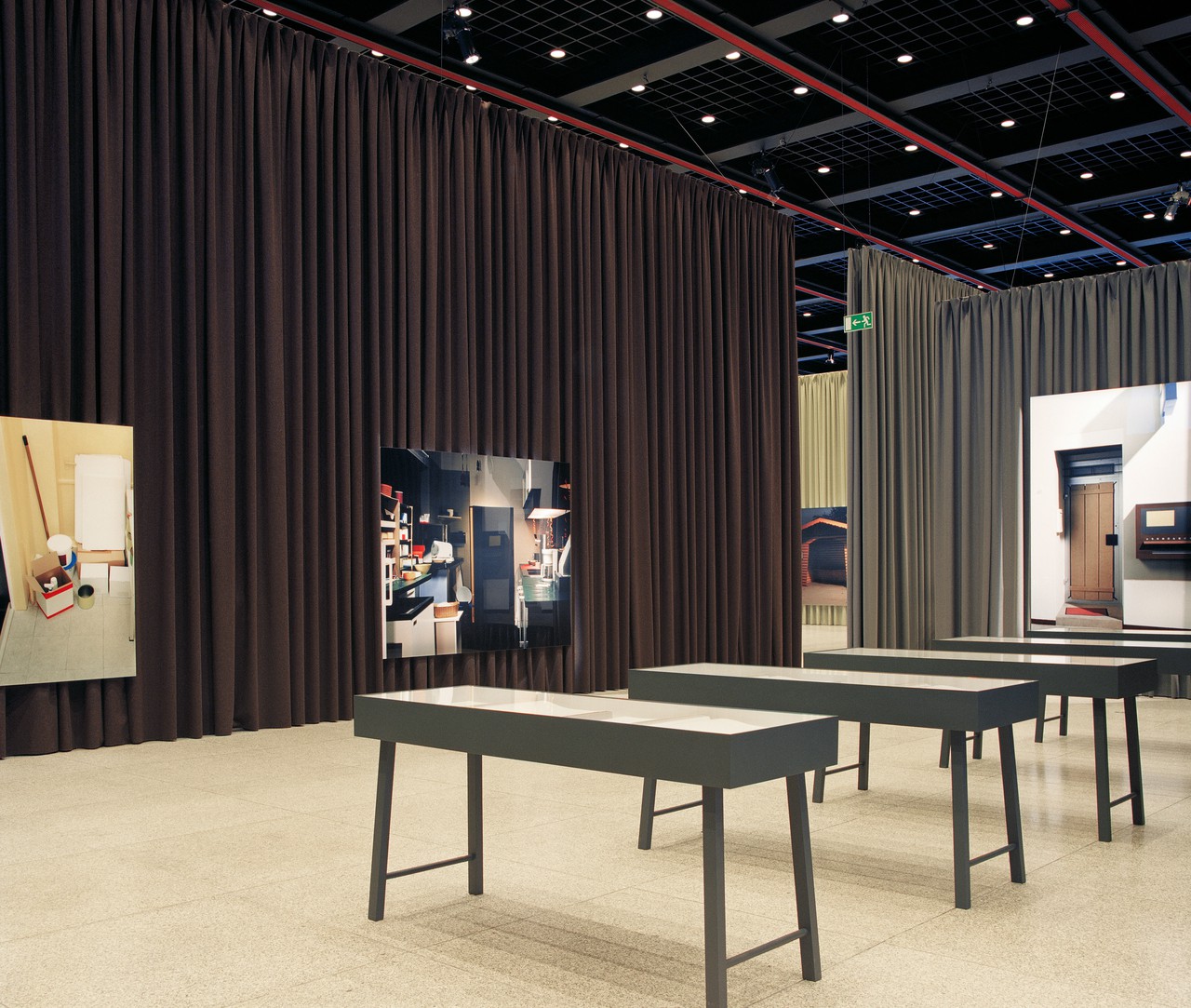
Thomas Demand, Nationalgalerie
Neue Nationalgalerie
Berlin, Germany
2009

Veemgebouw
Eindhoven, The Netherlands
2007–2022
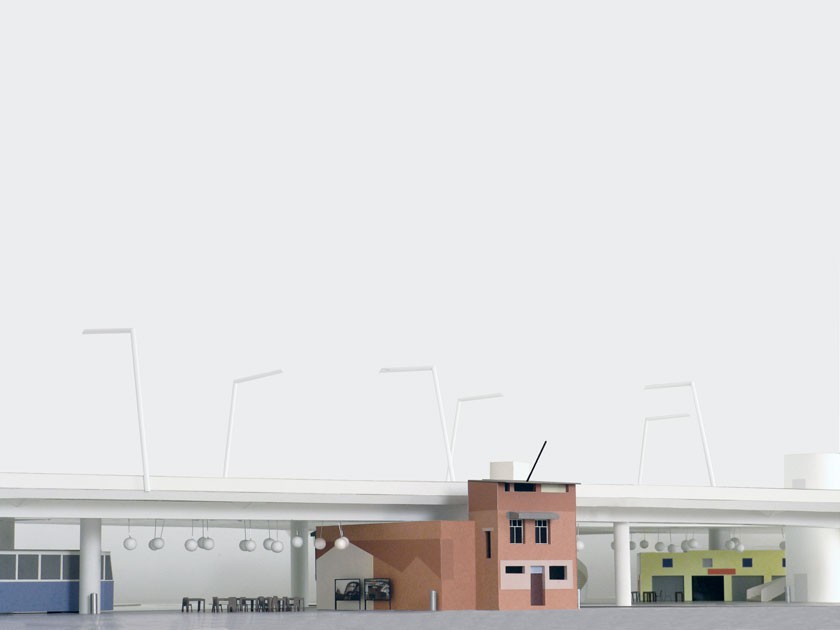
Nagelhaus
In collaboration with Thomas Demand
Zurich, Switzerland
2007–2010
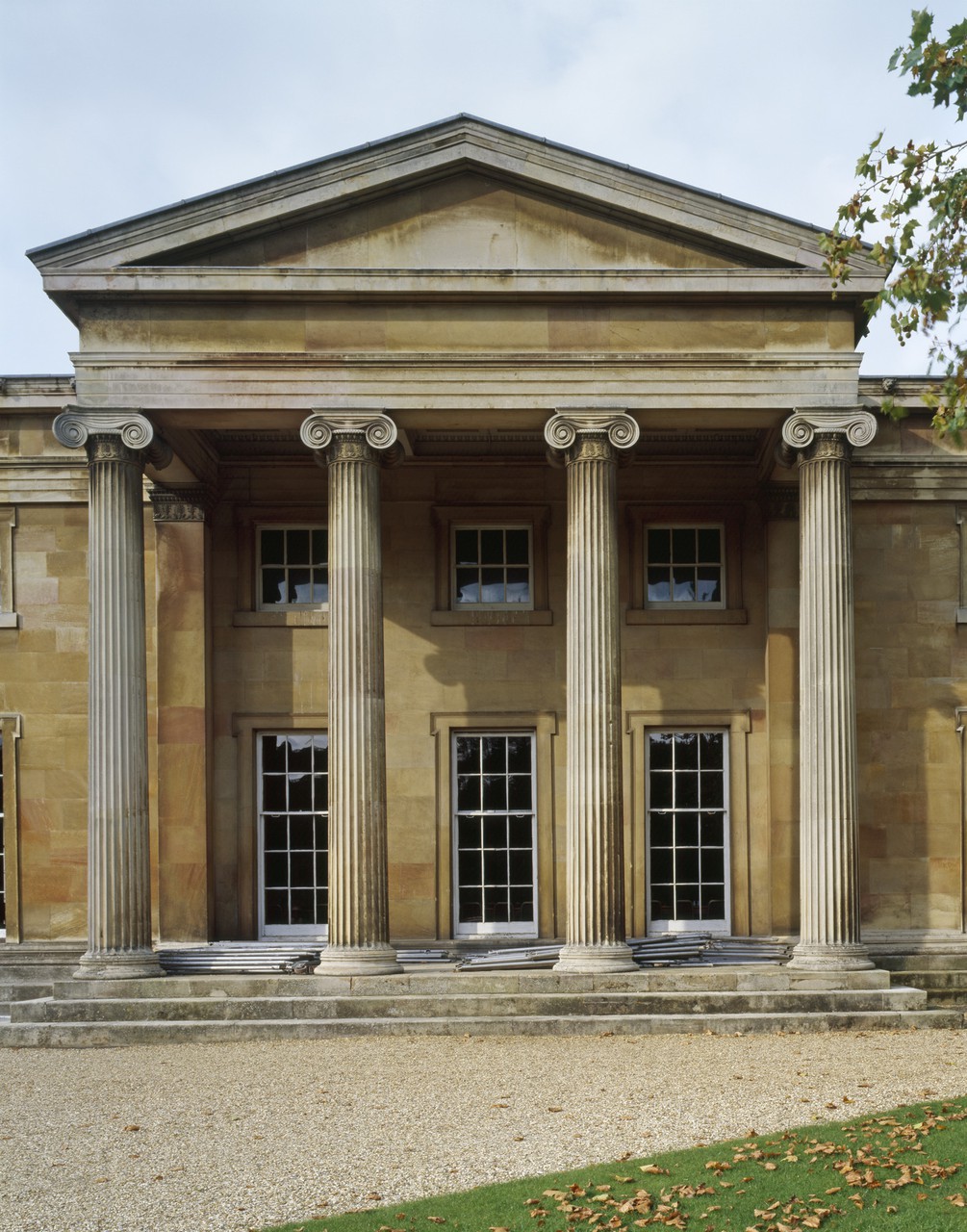
Dining Hall, Downing College
Cambridge, United Kingdom
2005–2009
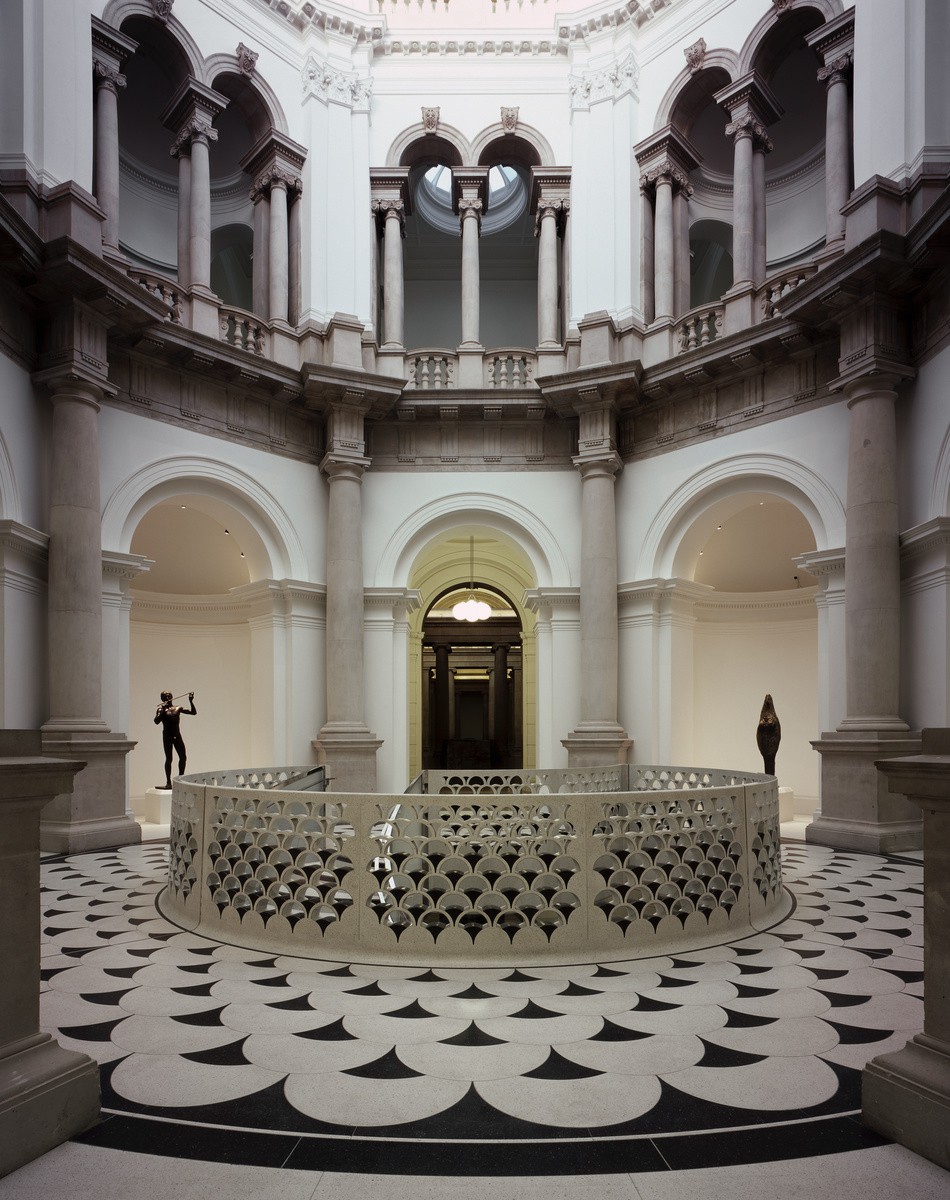
Tate Britain
London, United Kingdom
2007–2013
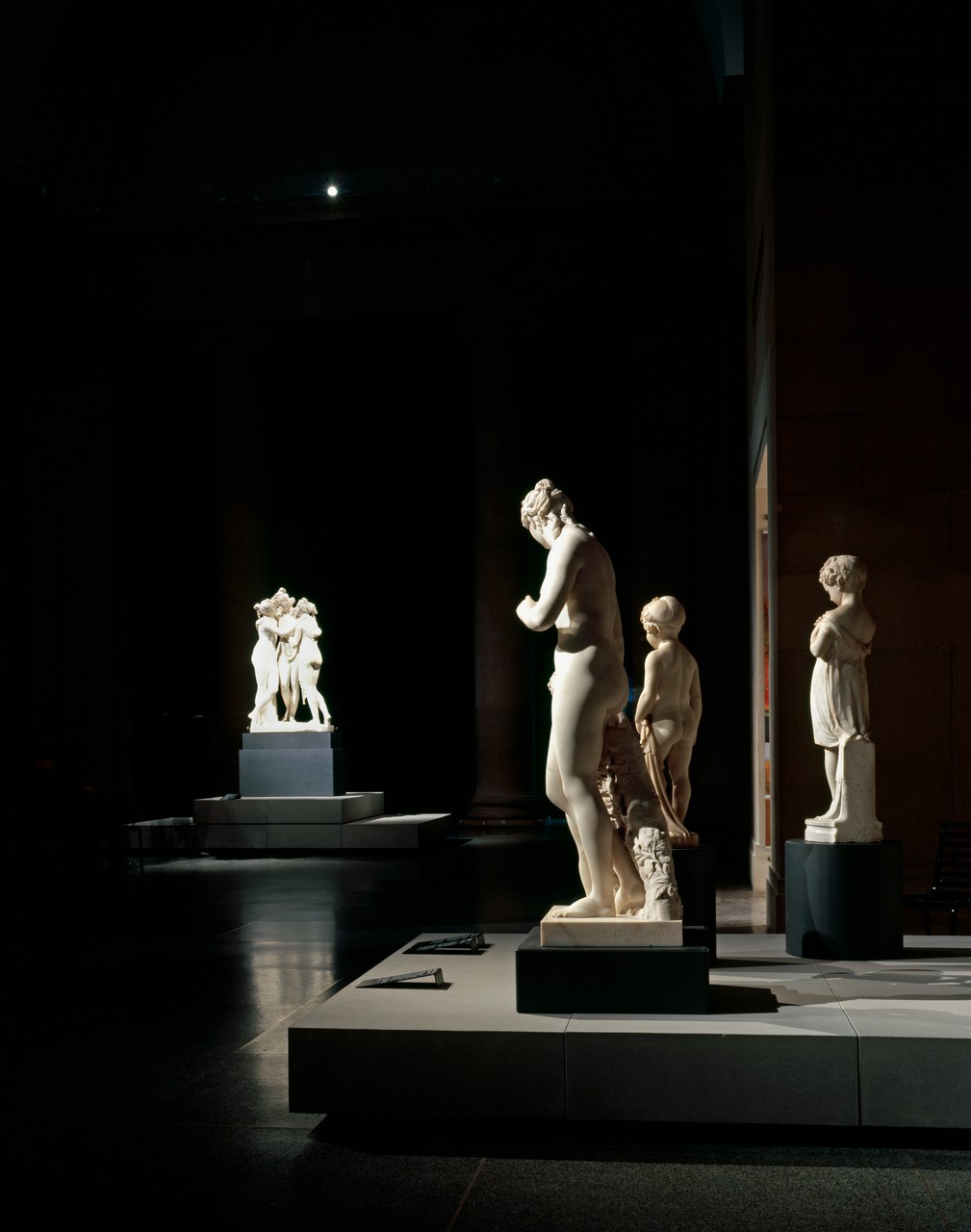
The Return of the Gods: Neoclassical Sculpture
Tate Britain
London, United Kingdom
2008

Chiswick House Café
London, United Kingdom
2006–2010

Gagosian Rome
Rome, Italy
2006
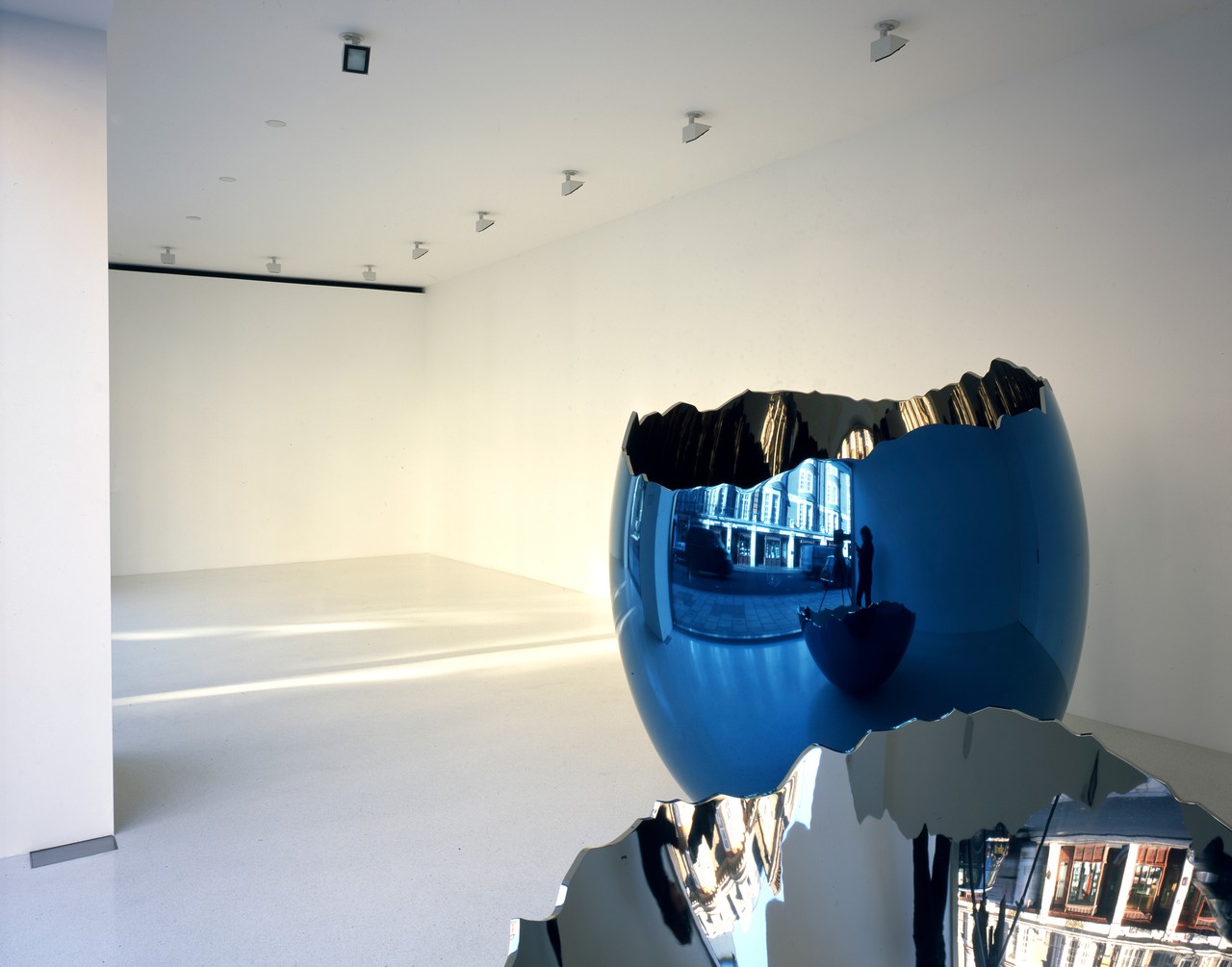
Gagosian Davies Street
London, United Kingdom
2006
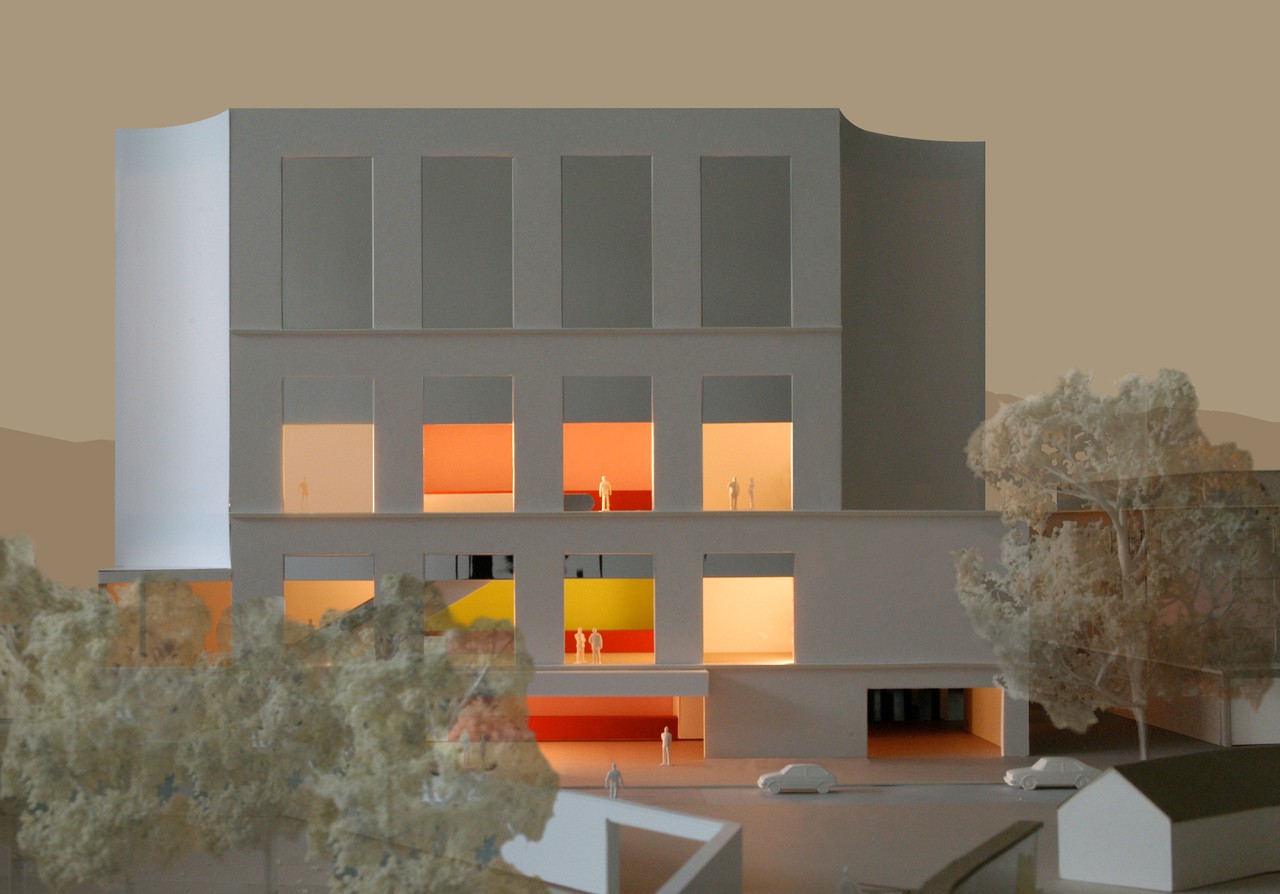
Centre for Tourism and Culture
Ascona, Switzerland
2004
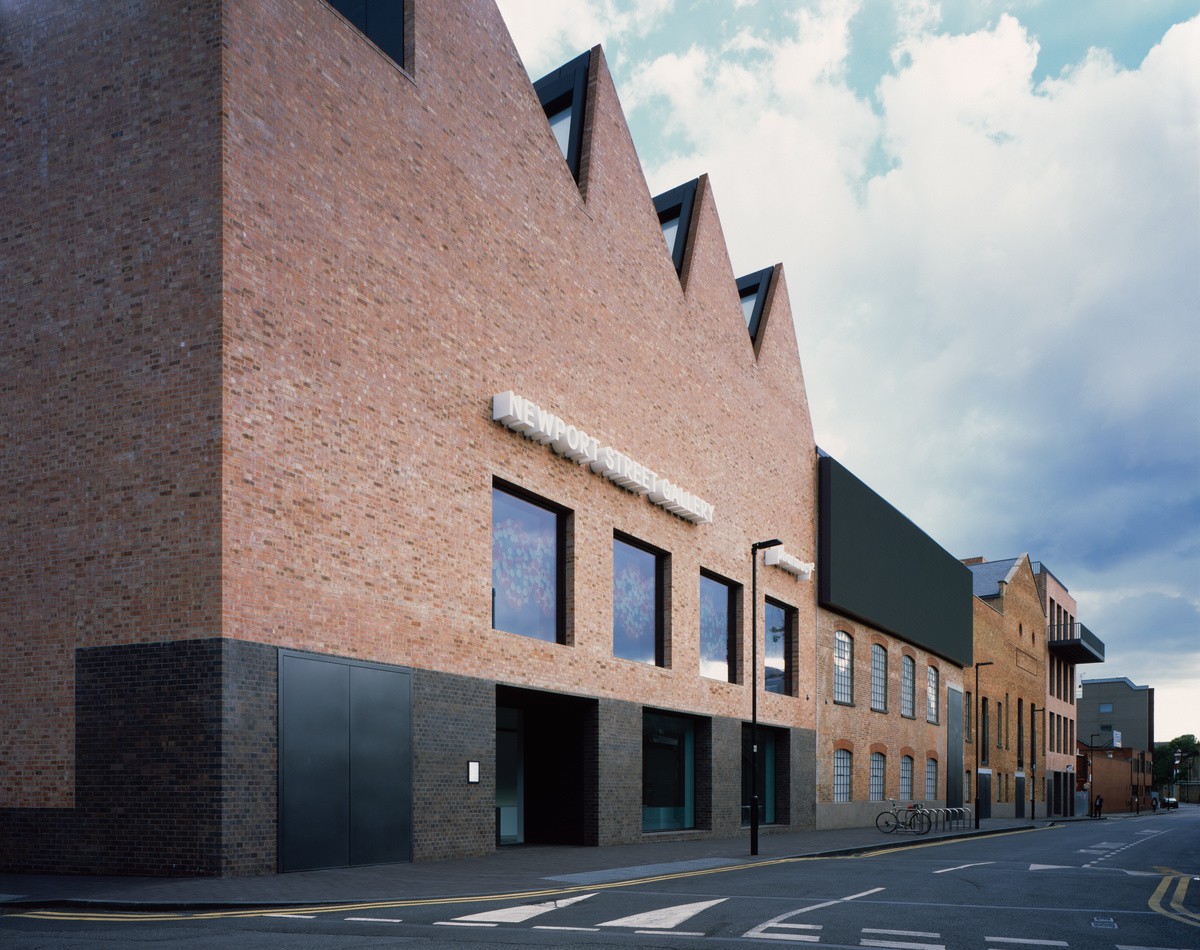
Newport Street Gallery
London, United Kingdom
2004–2015
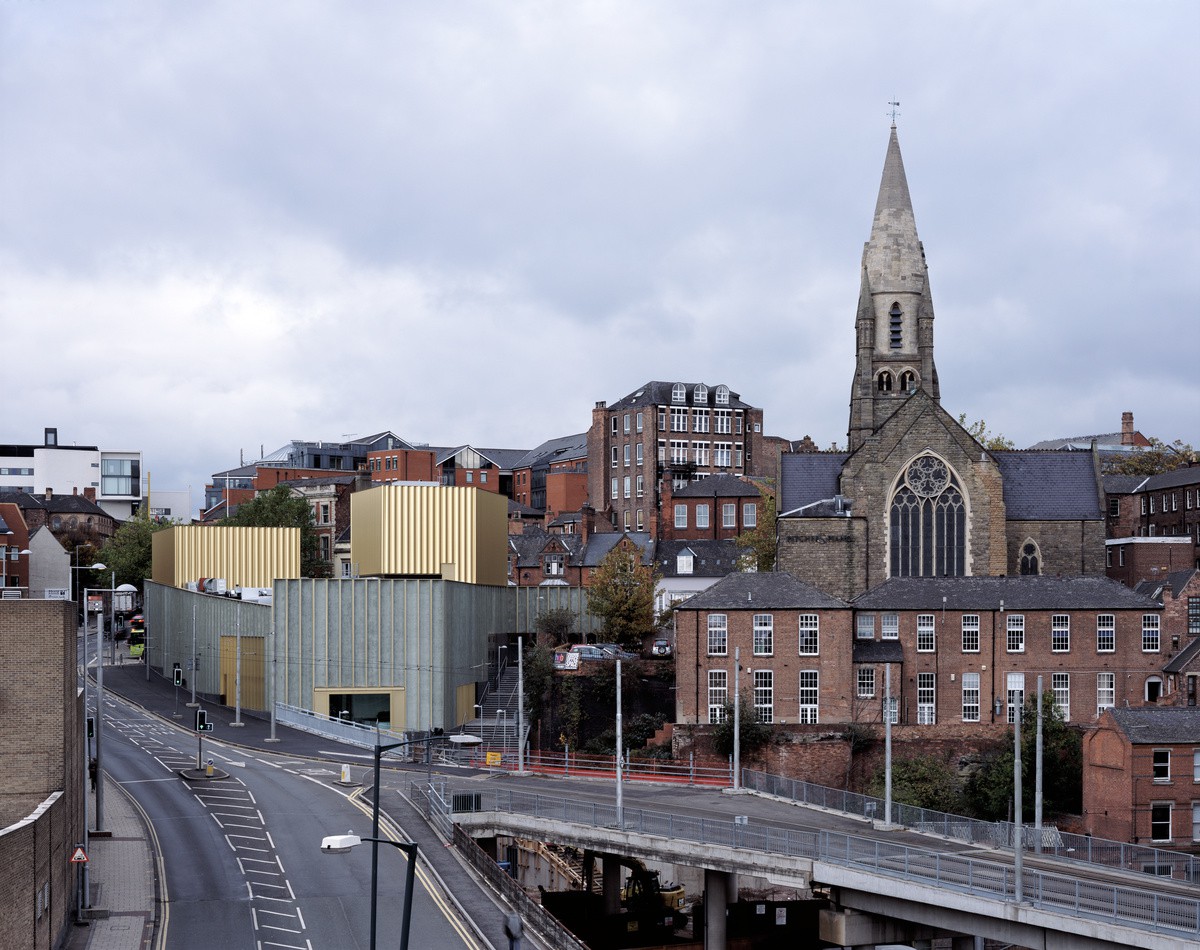
Nottingham Contemporary
Nottingham, United Kingdom
2004–2009
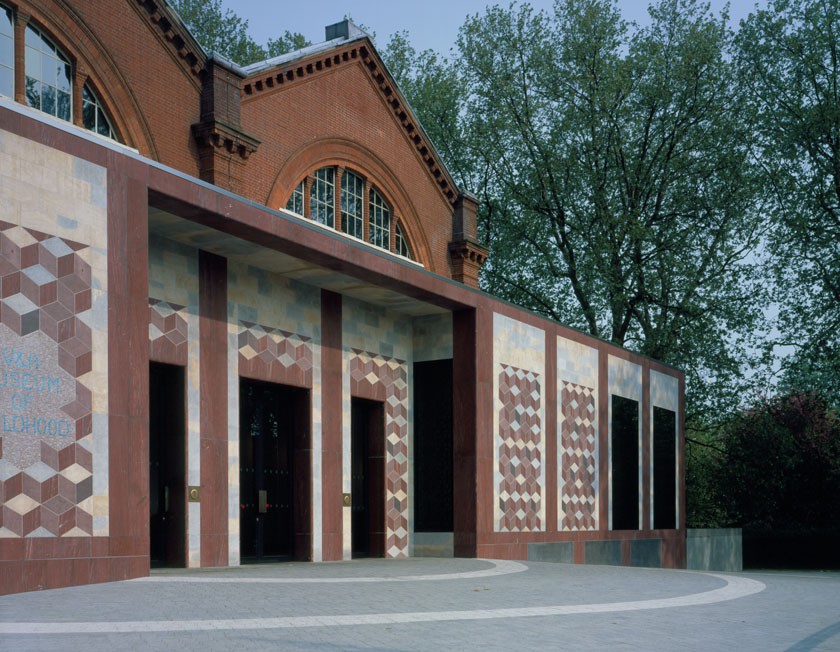
V&A Museum of Childhood
London, United Kingdom
2002–2007
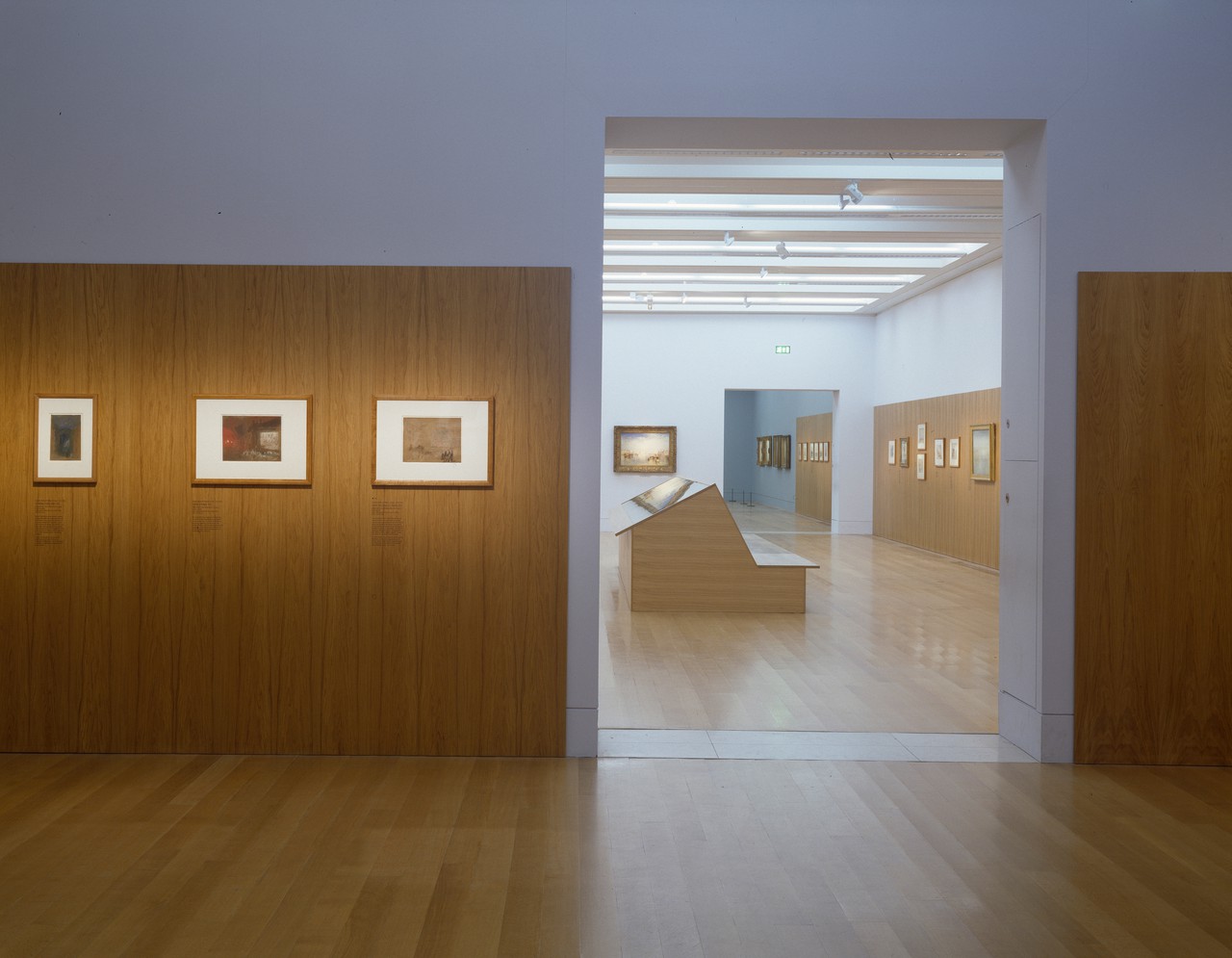
Turner and Venice
Tate Britain
London, United Kingdom
2003–2004
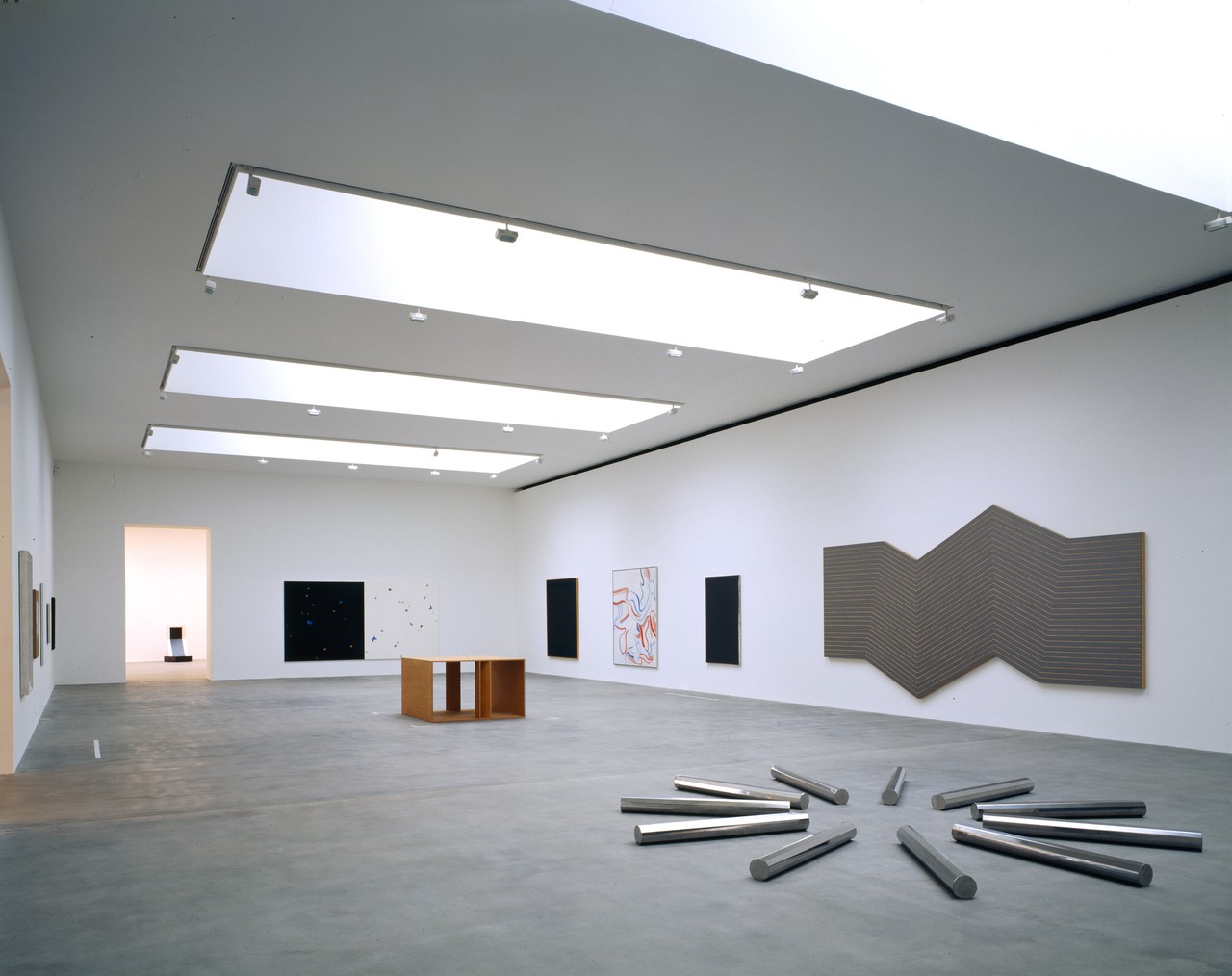
Gagosian Britannia Street
London, United Kingdom
2002–2004
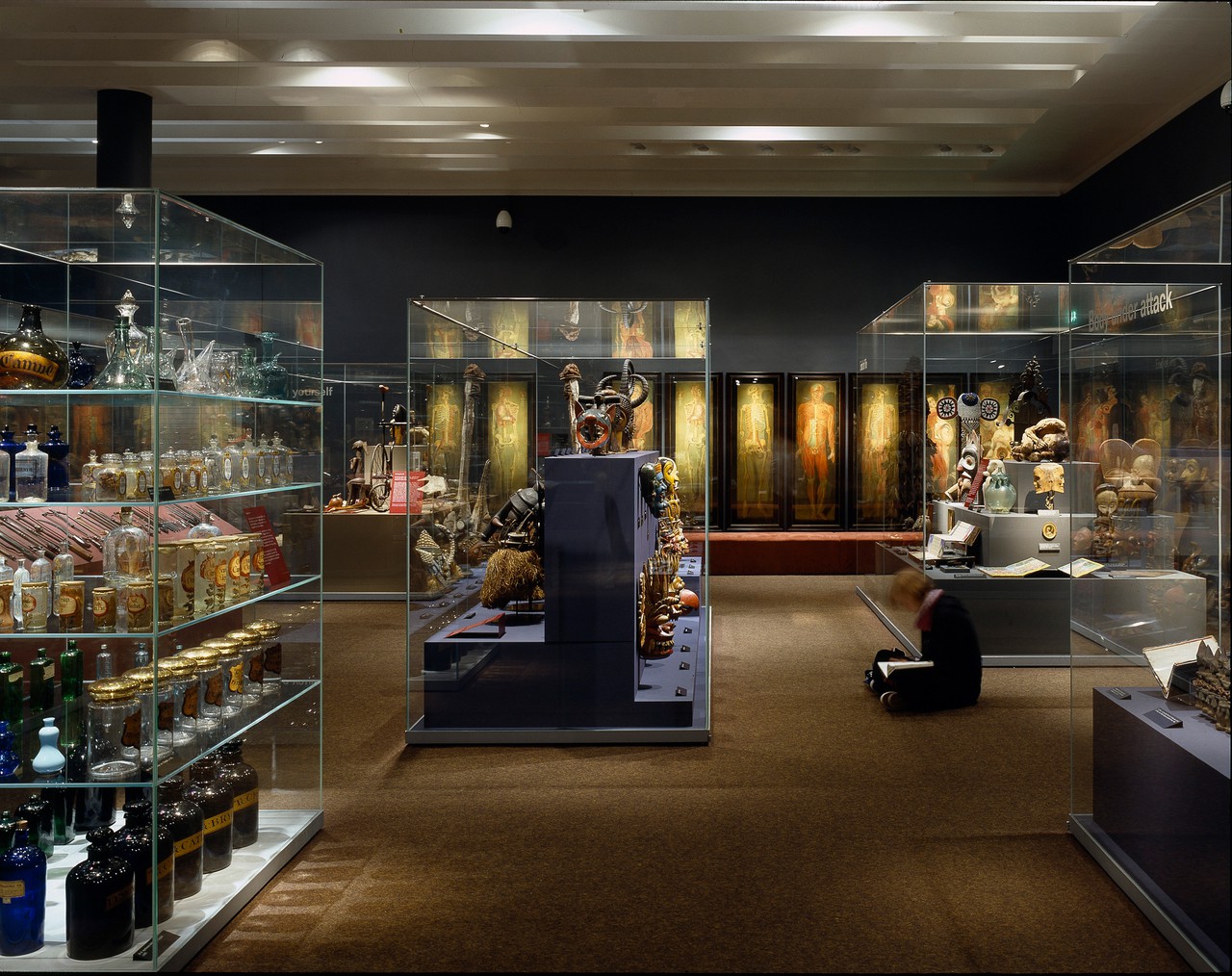
Medicine Man: The Forgotten Museum of Henry Wellcome
The British Museum
London, United Kingdom
2002–2003
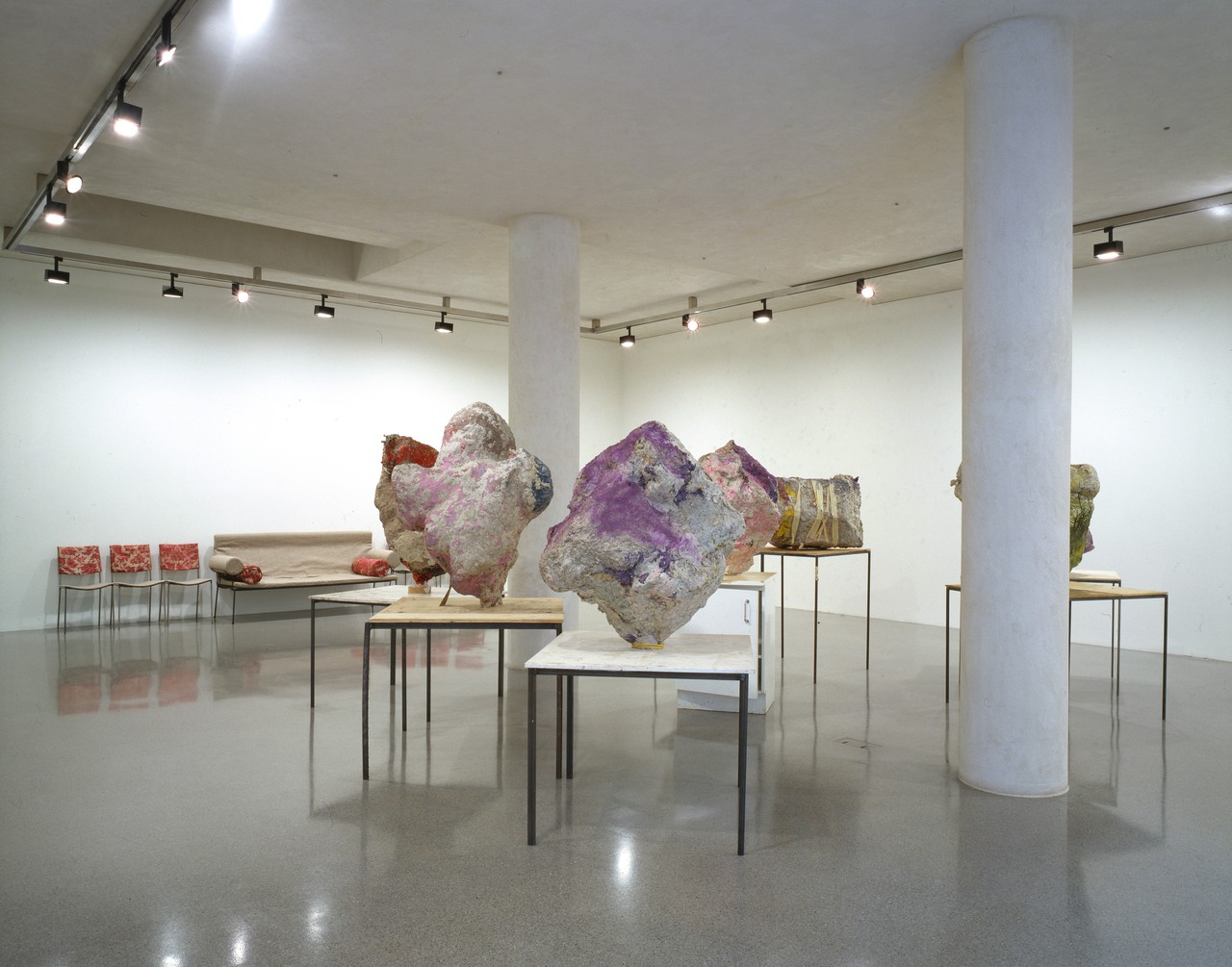
Gagosian Heddon Street
London, United Kingdom
1999–2000
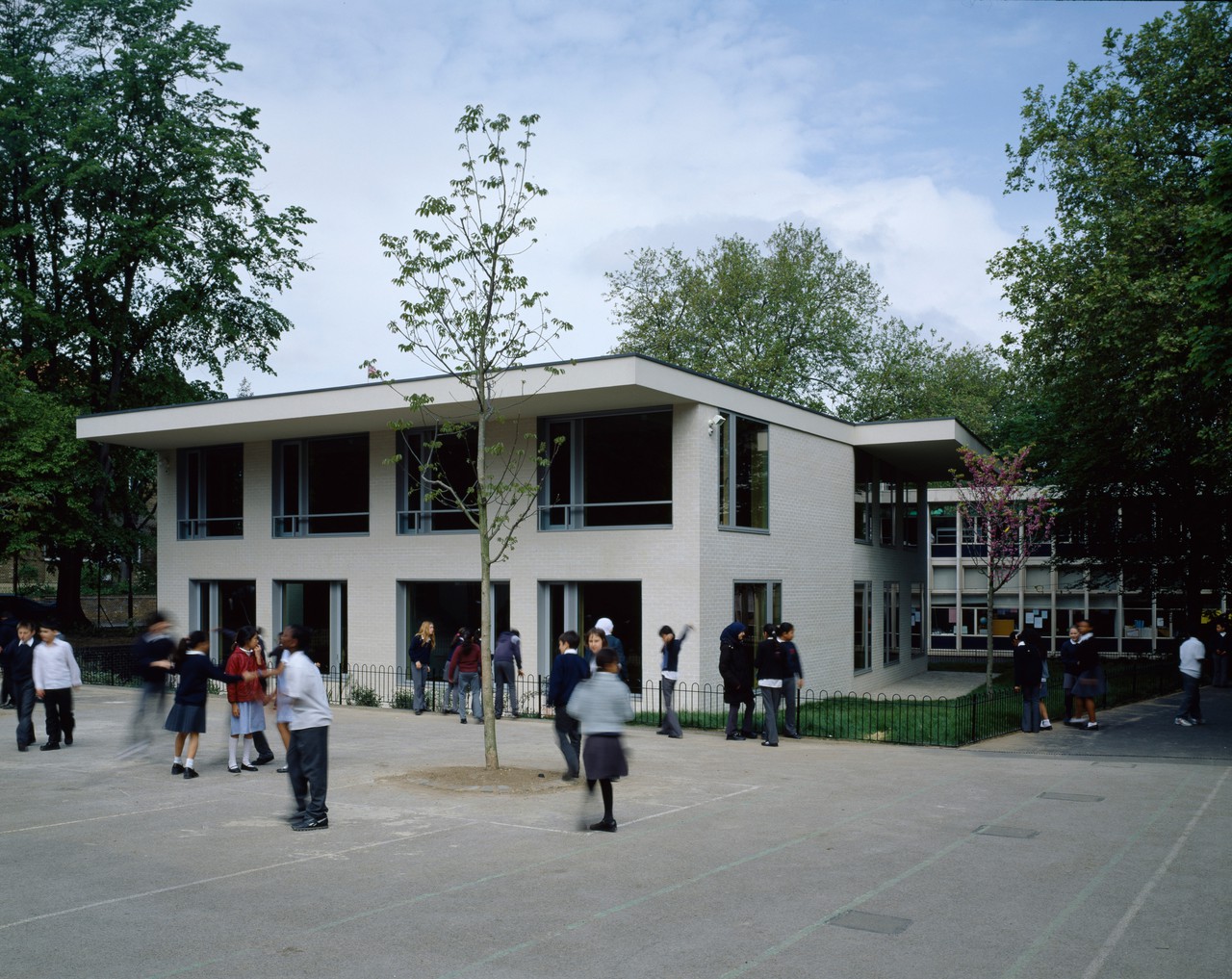
Hallfield School
London, United Kingdom
2001–2005
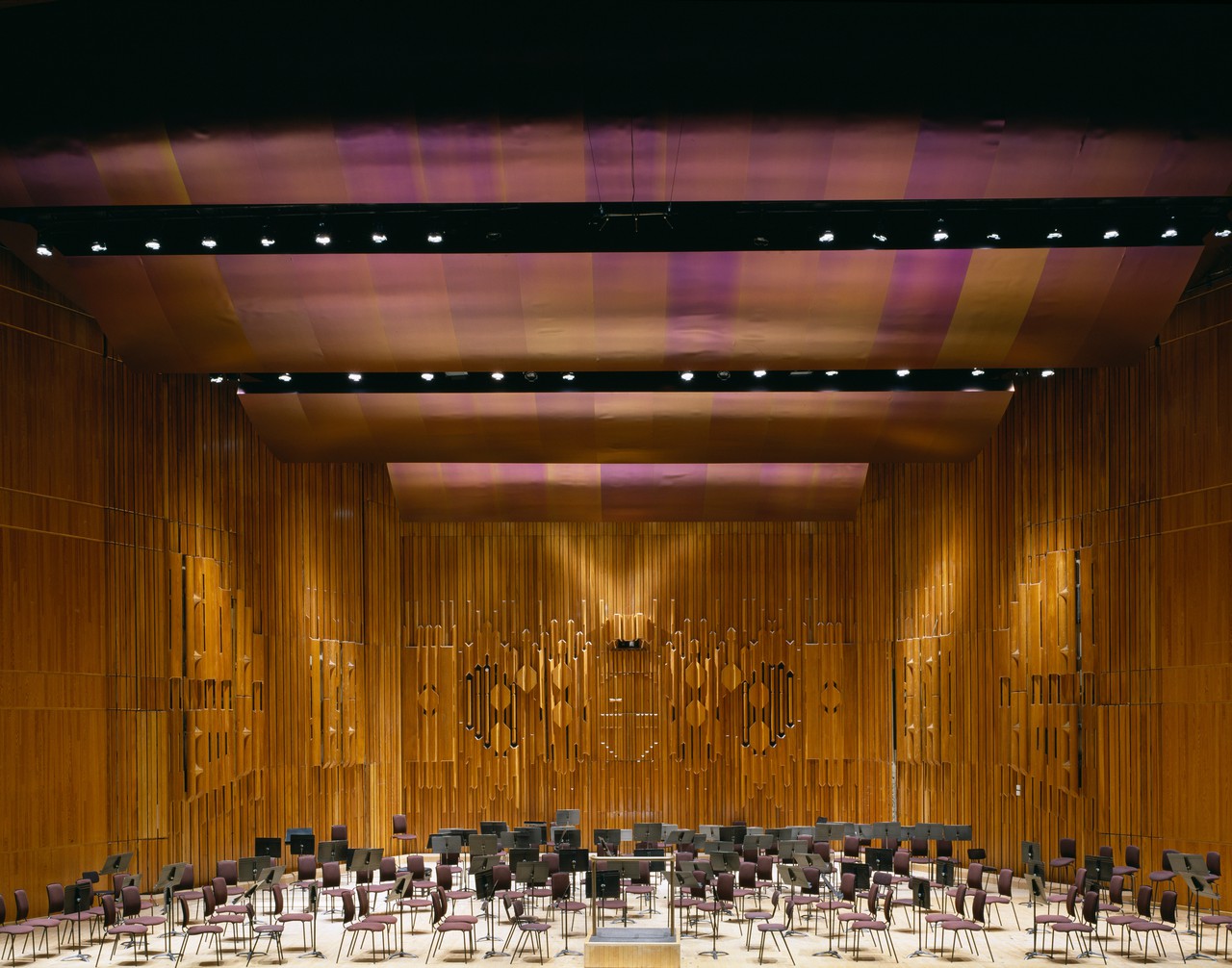
Barbican Concert Hall
London, United Kingdom
2000–2001
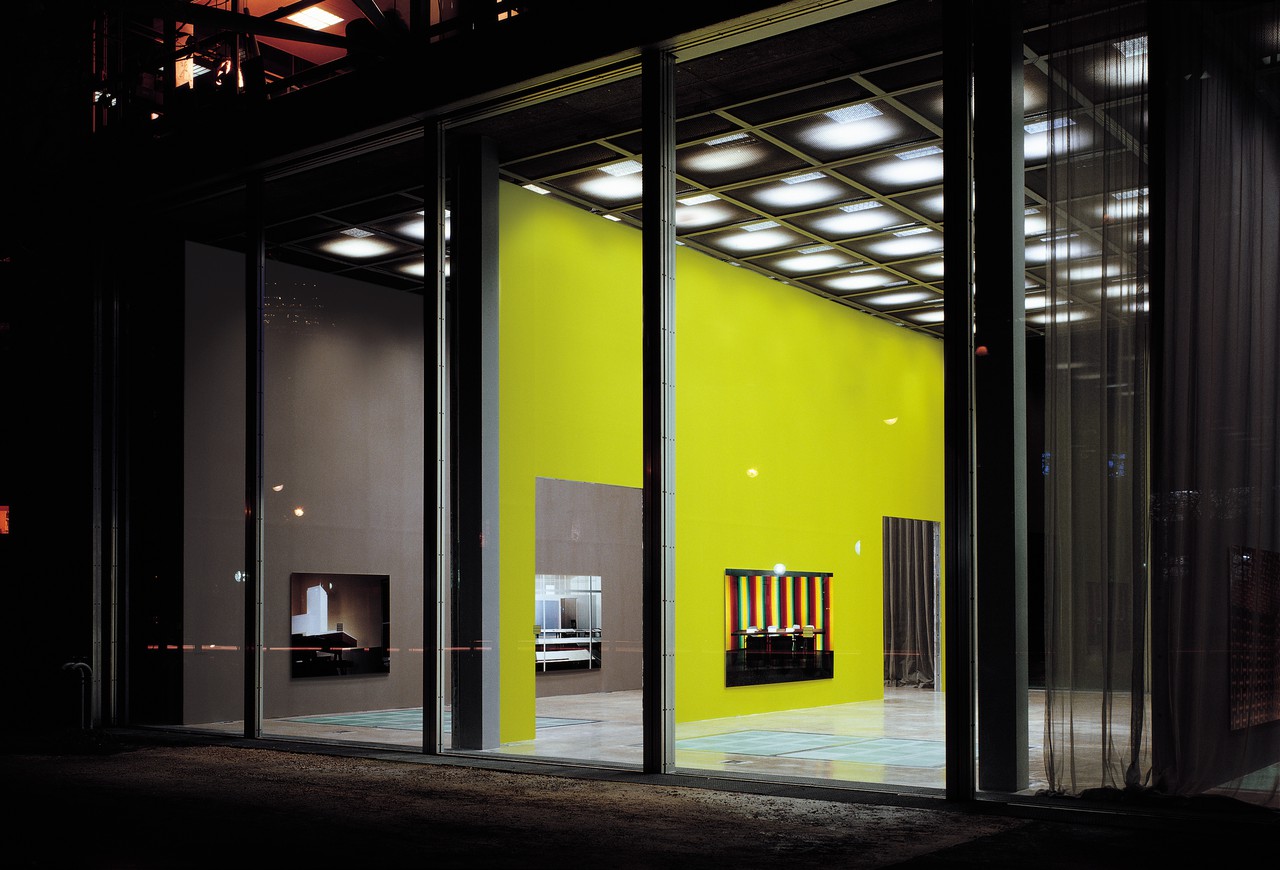
Thomas Demand, Fondation Cartier
Fondation Cartier pour l’art contemporain
Paris, France
2000–2001
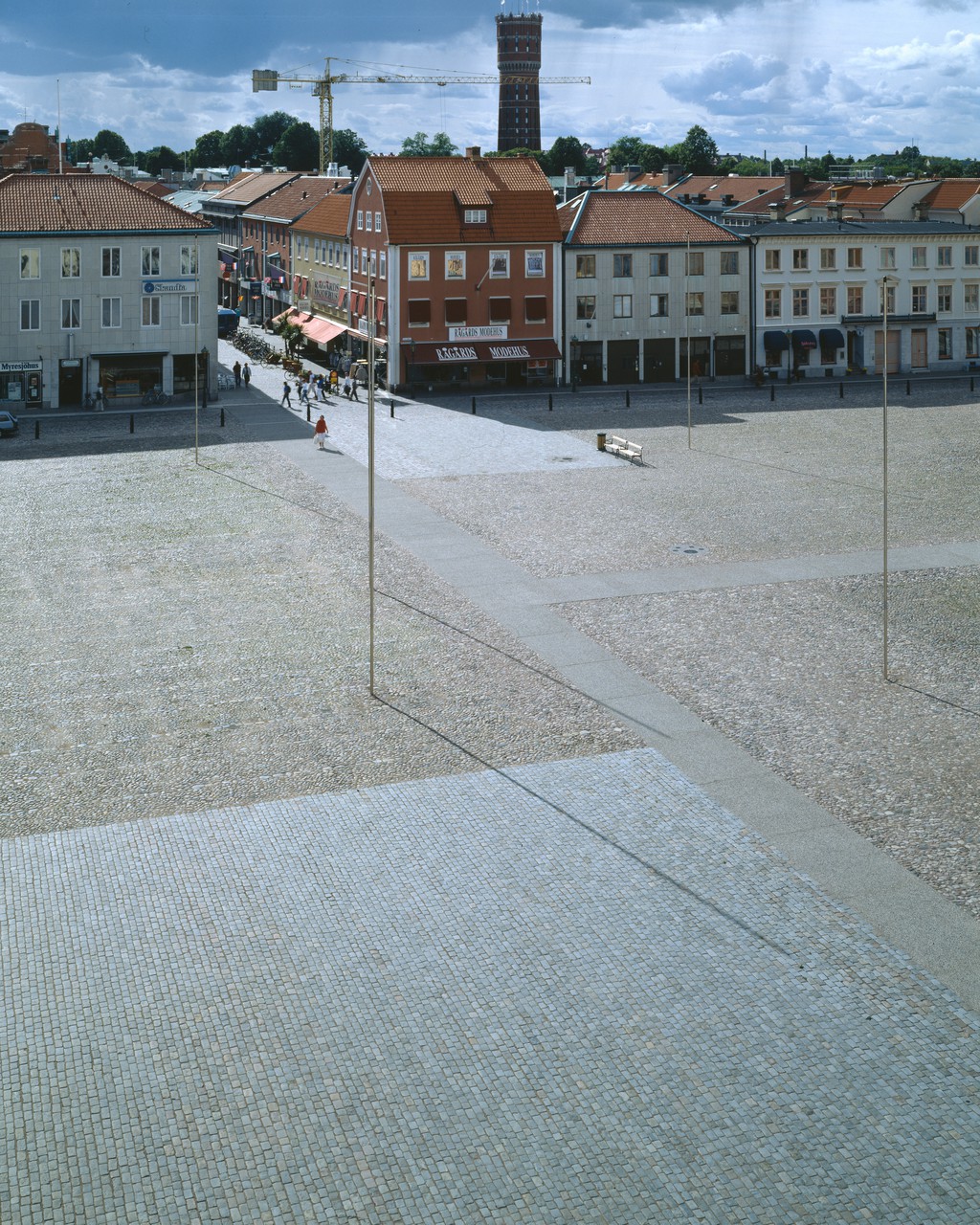
Kalmar Stortoget
In Collaboration with Eva Löfdahl
Kalmar, Sweden
1999–2003
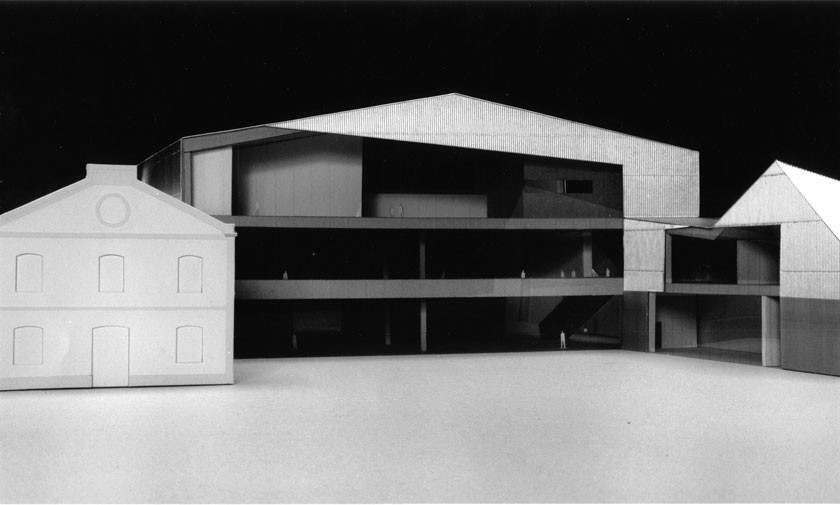
Rome Centre for Contemporary Arts
Rome, Italy
1999
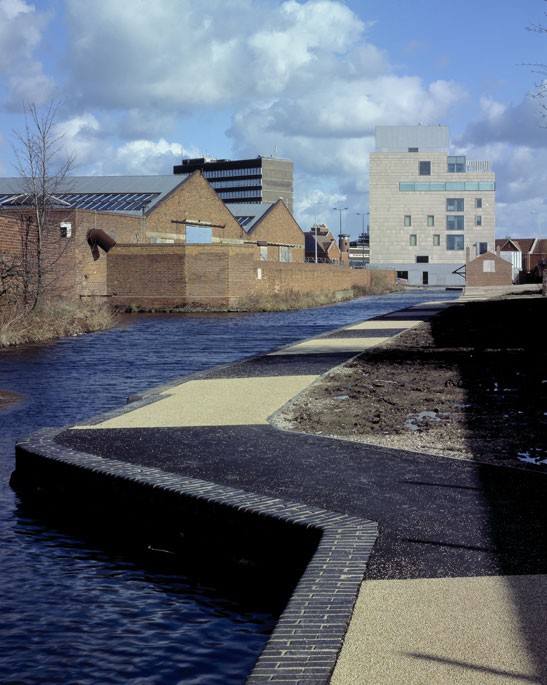
New Art Gallery Walsall
Walsall, United Kingdom
1995–2000
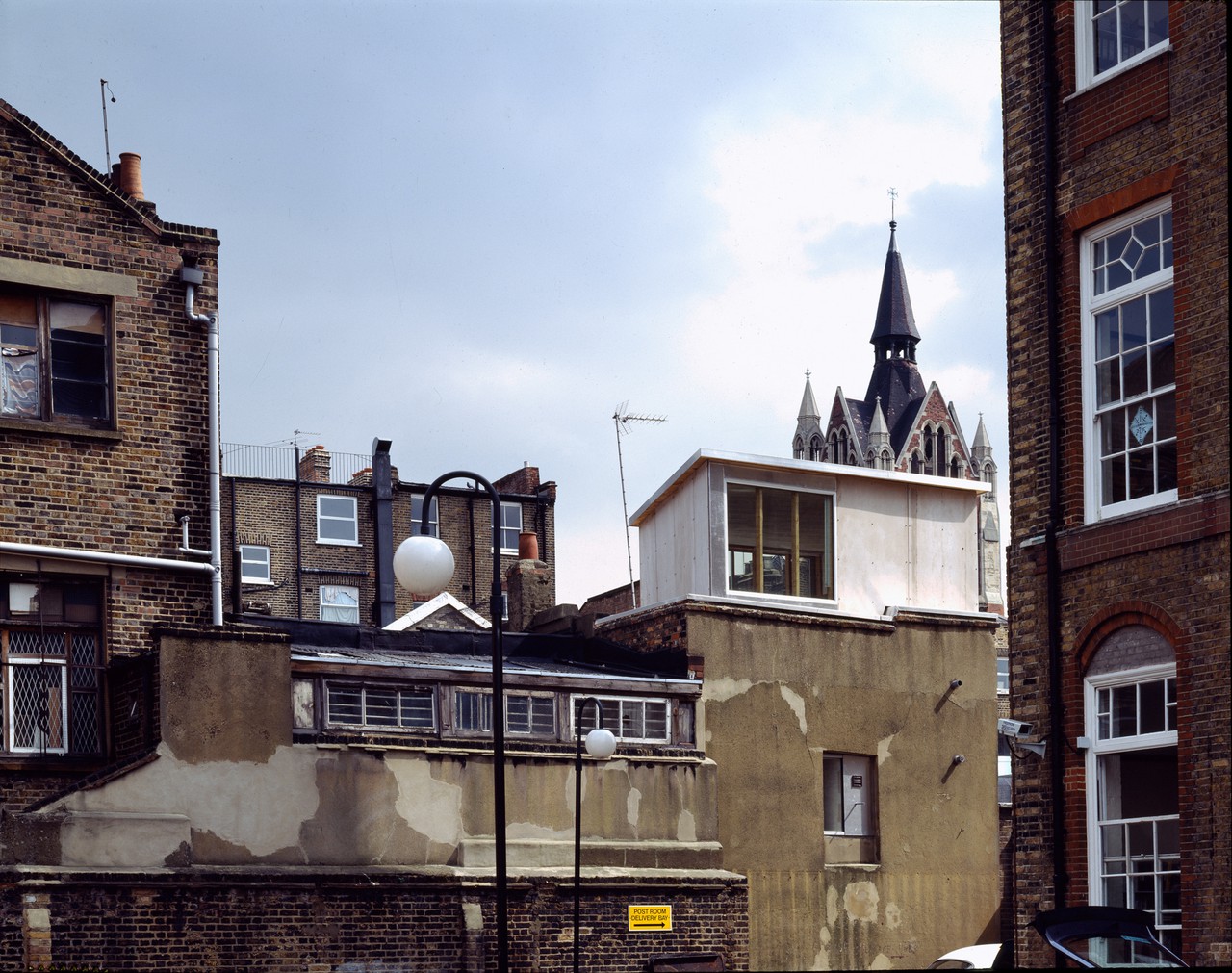
Studio House, North London
London, United Kingdom
1993–1994
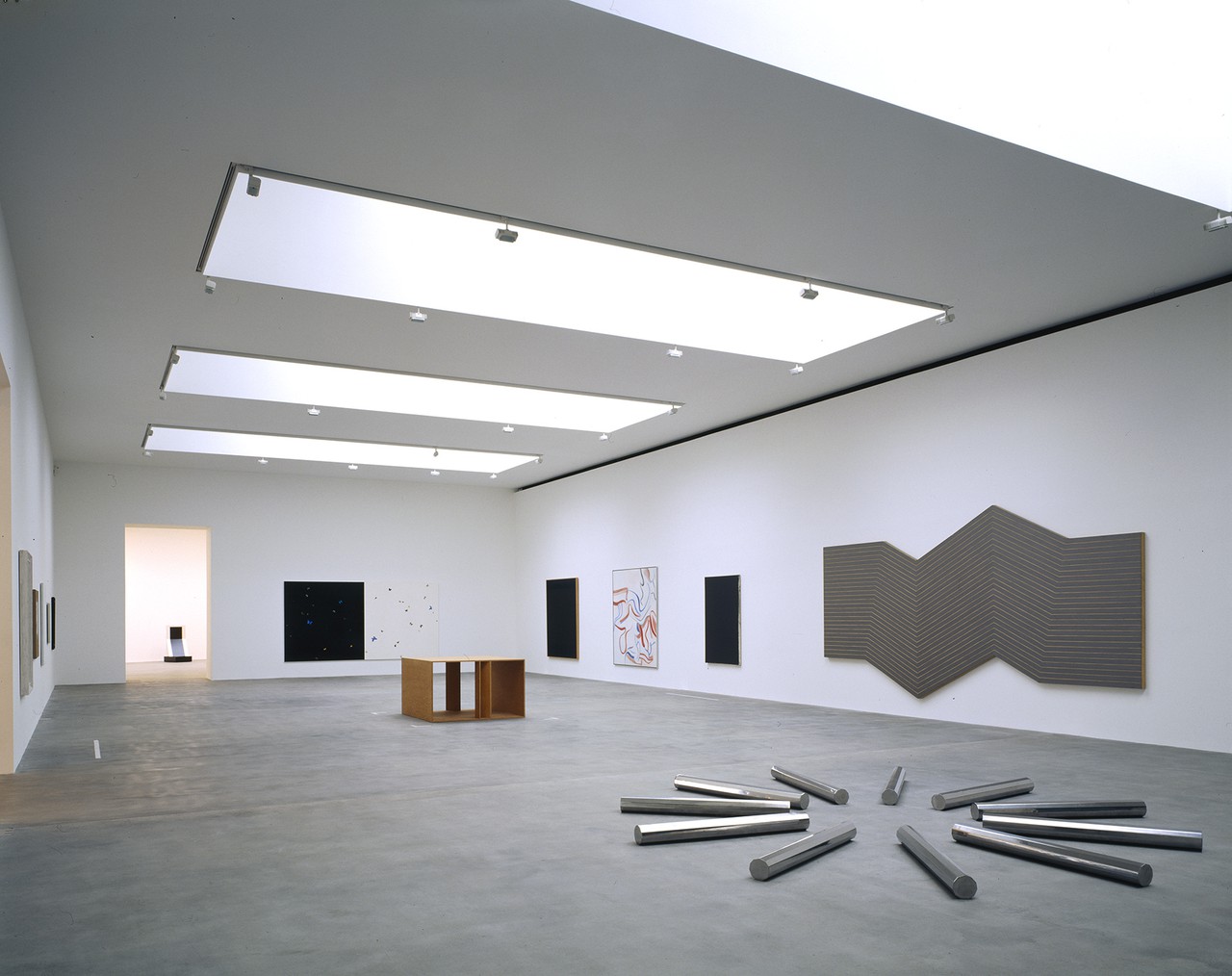
Gagosian Gallery
1999–present
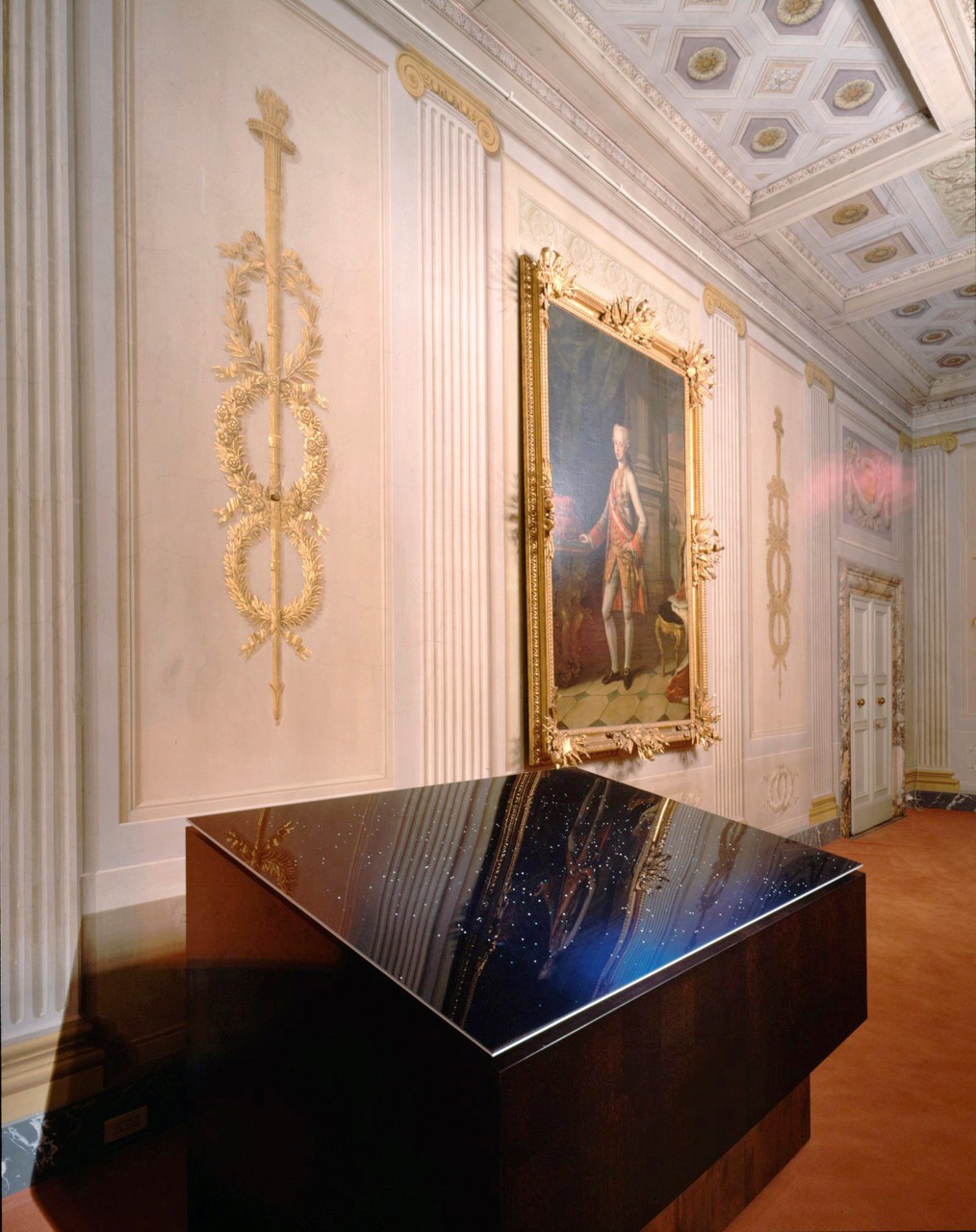
Thomas Demand, Palazzo Pitti
Galleria d’Arte, Palazzo Pitti
Florence, Italy
2001
