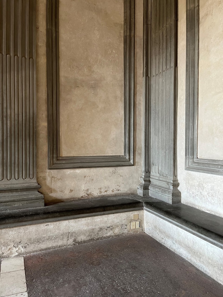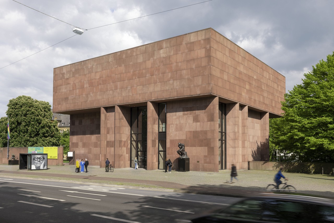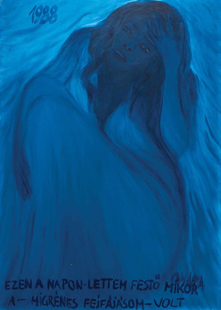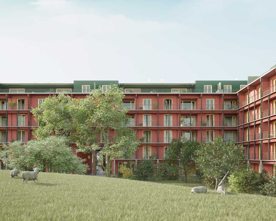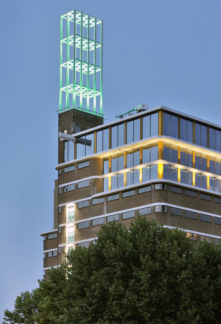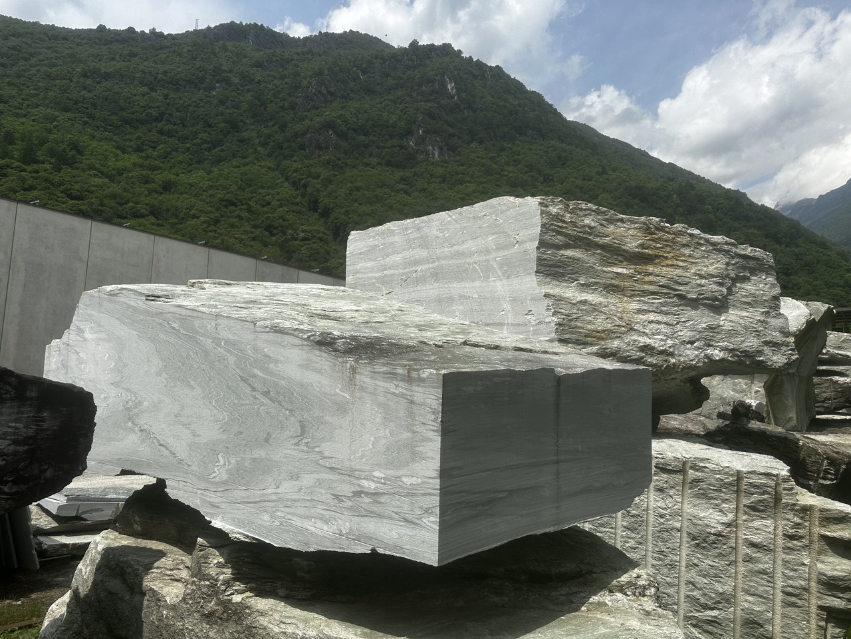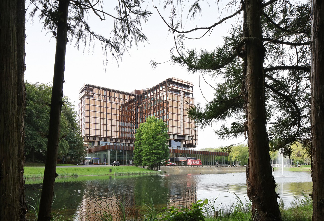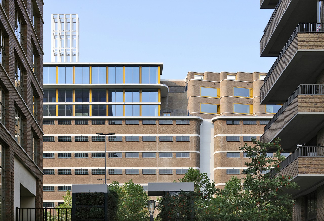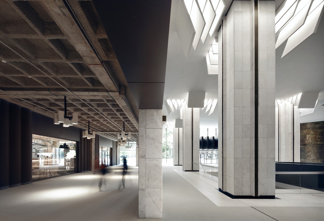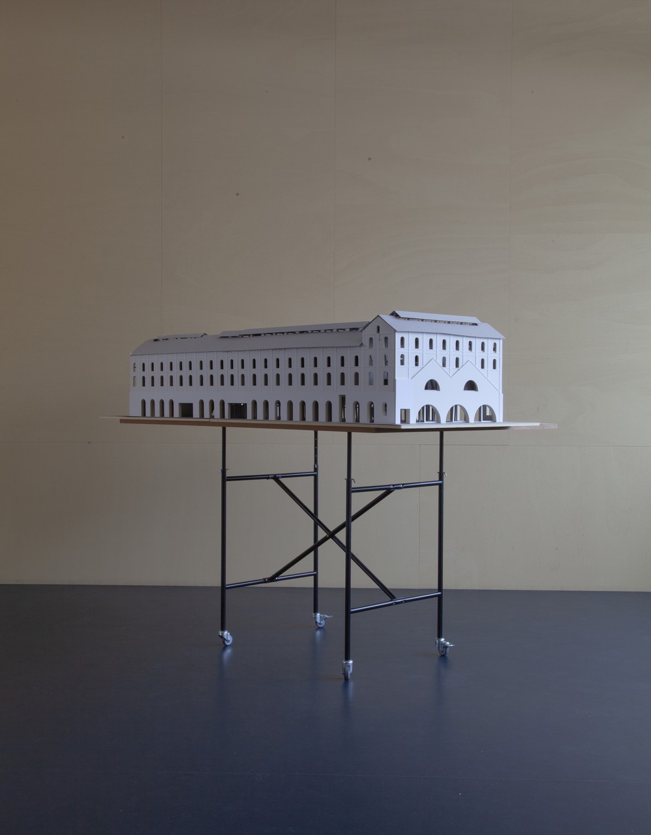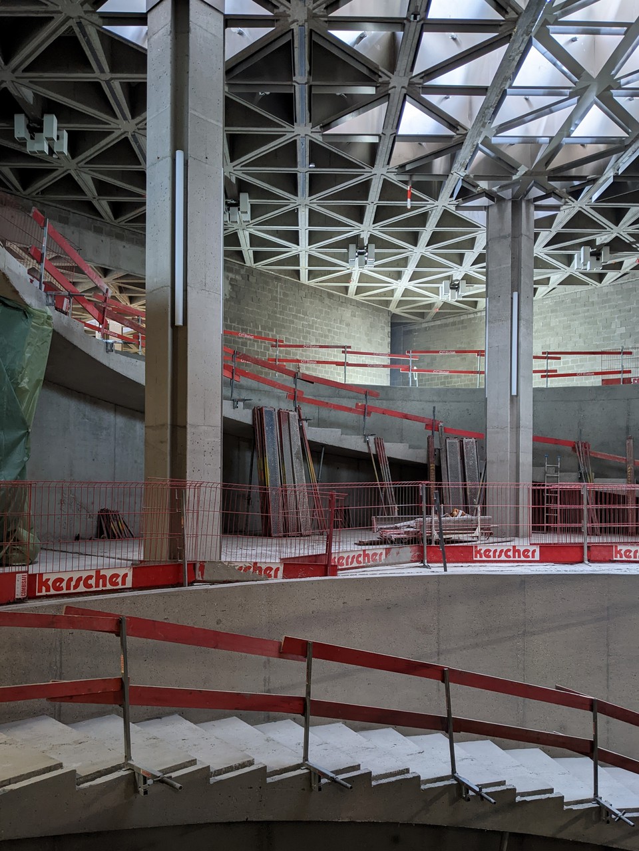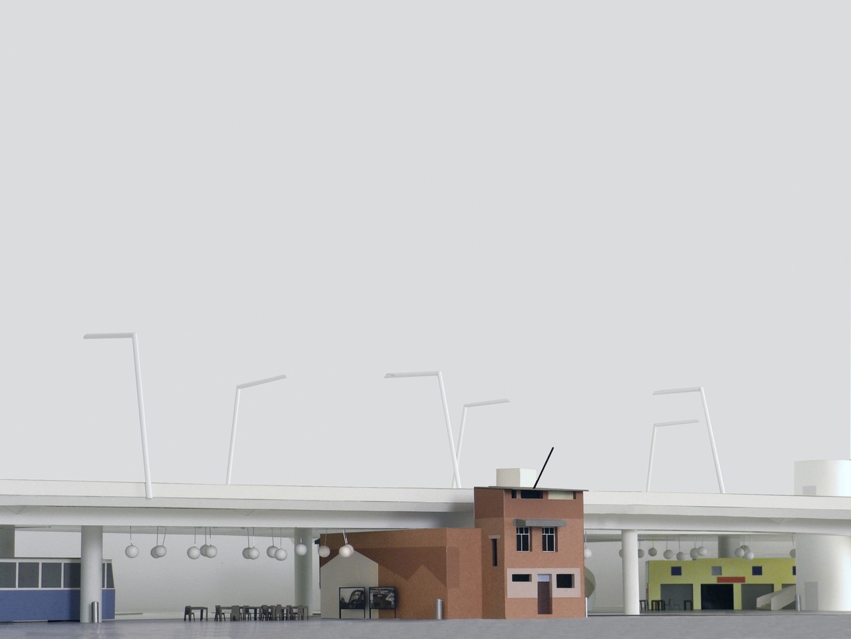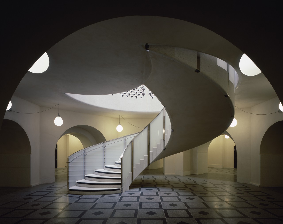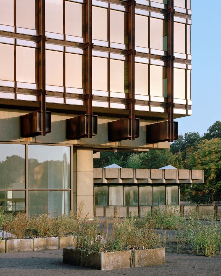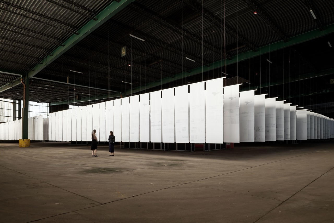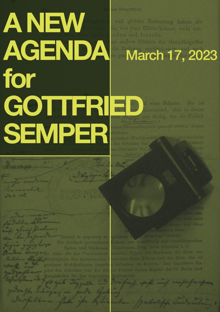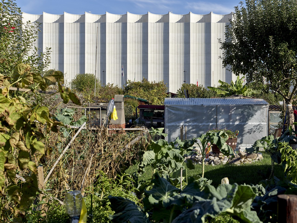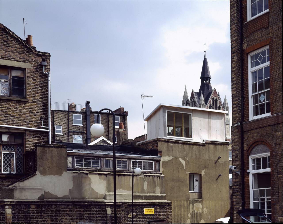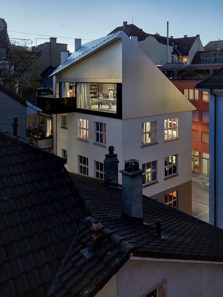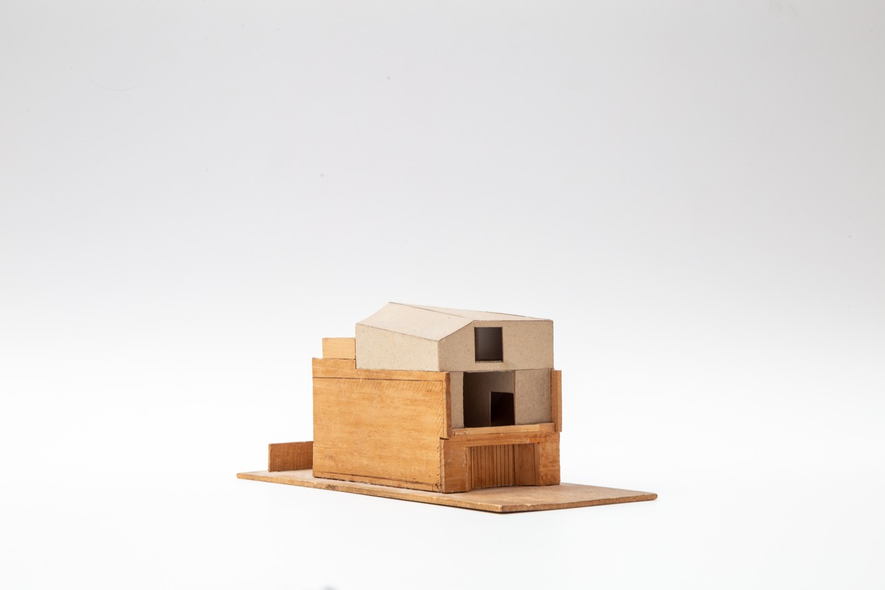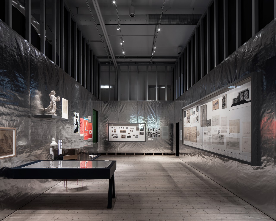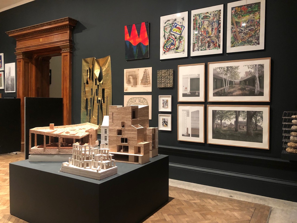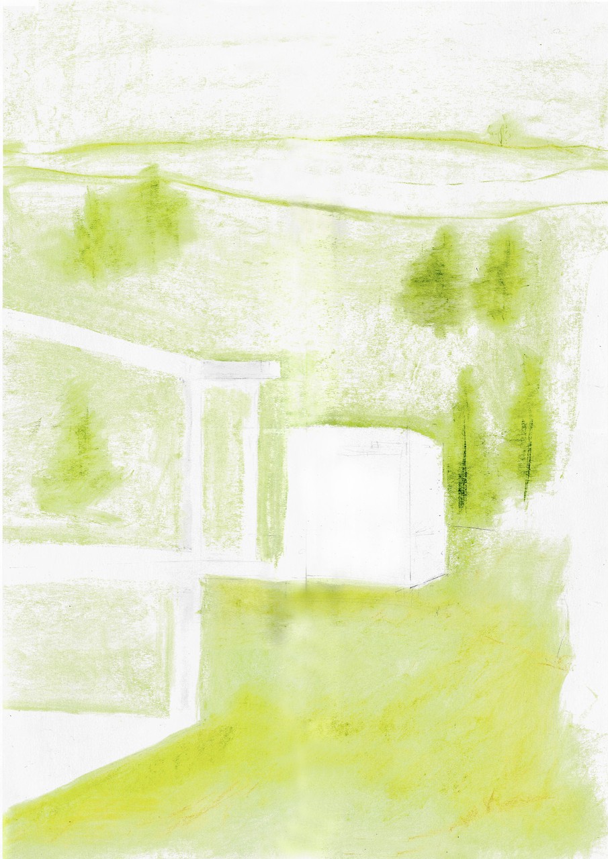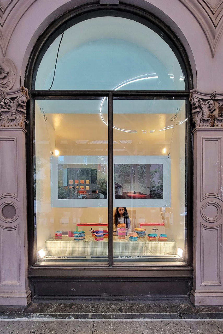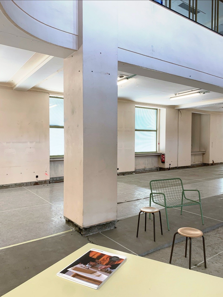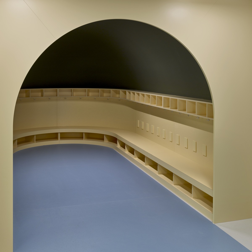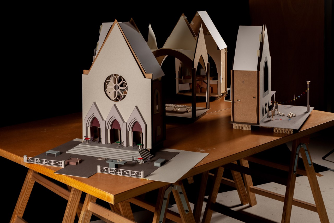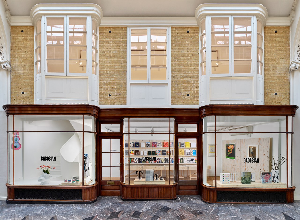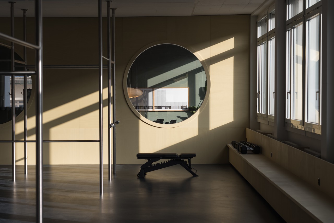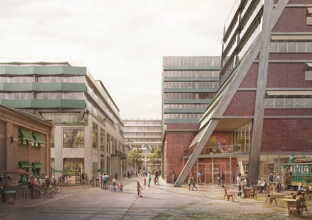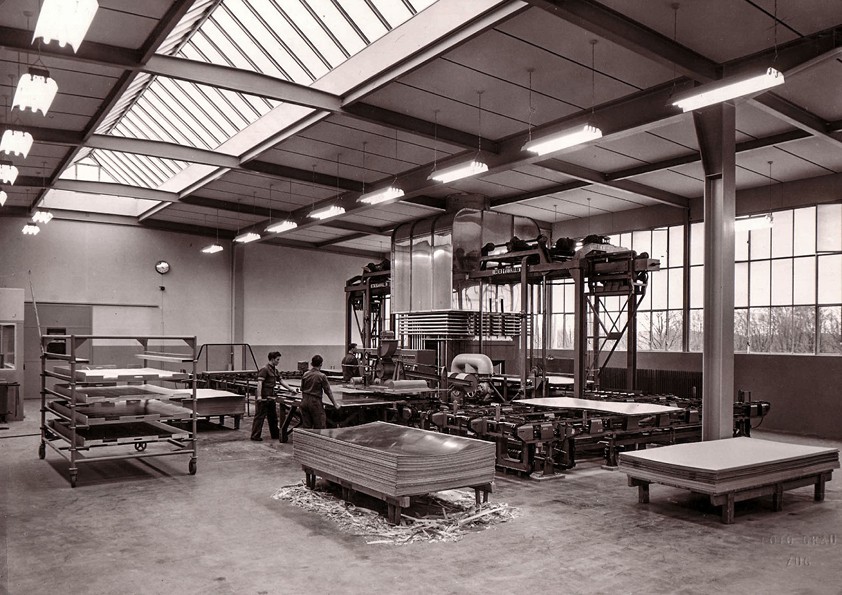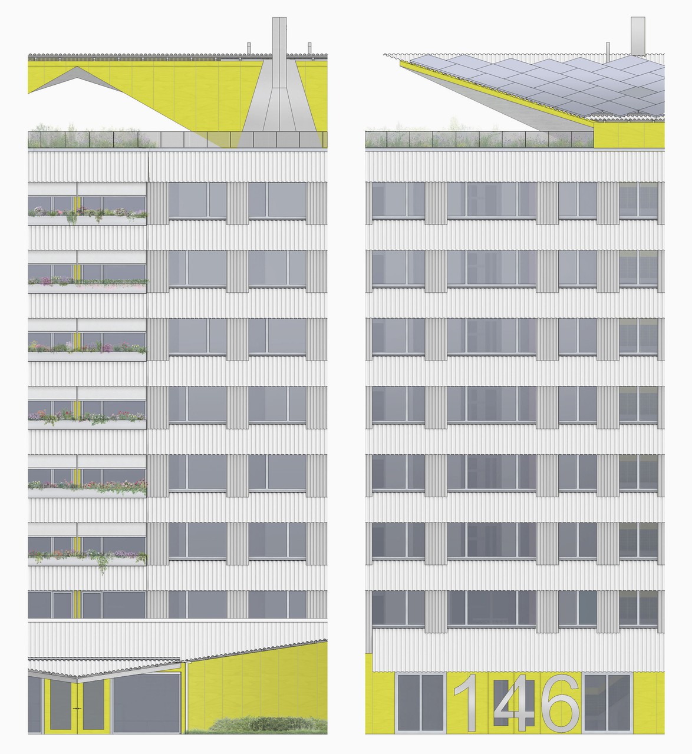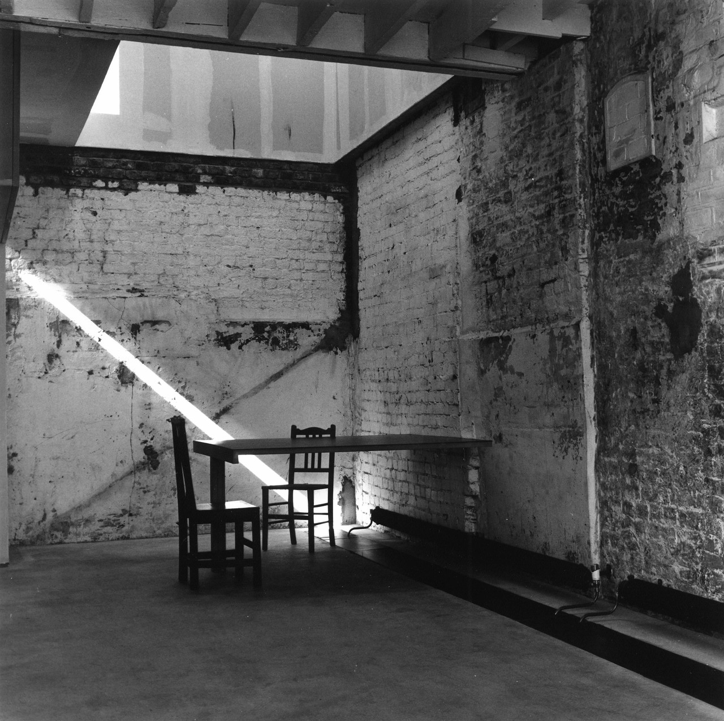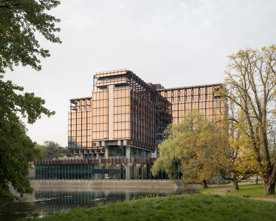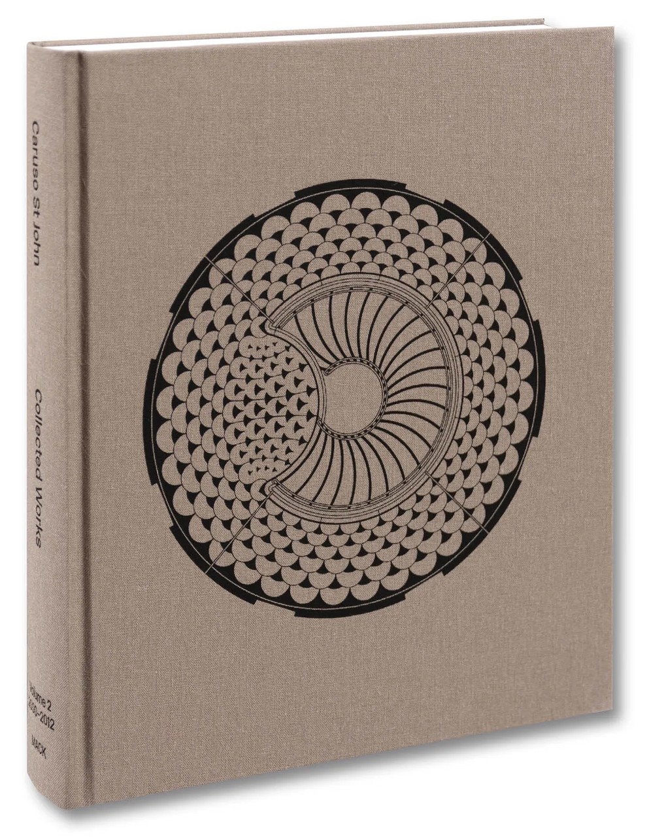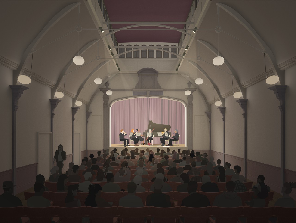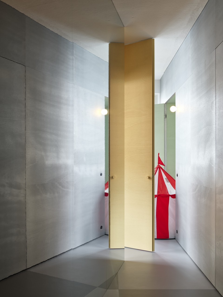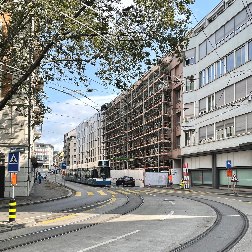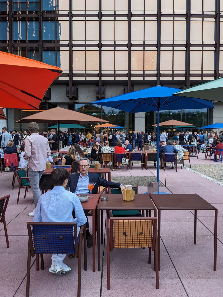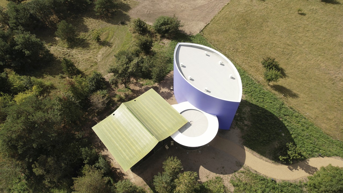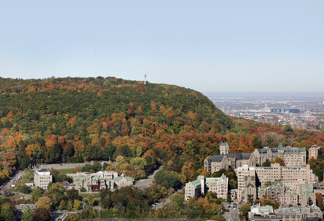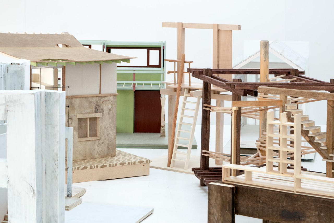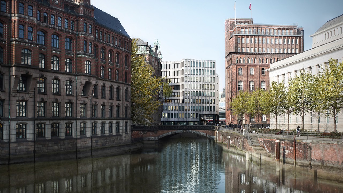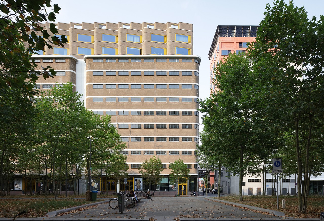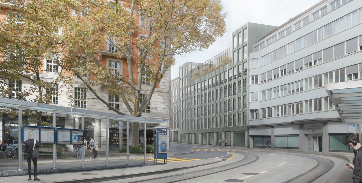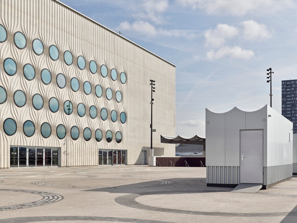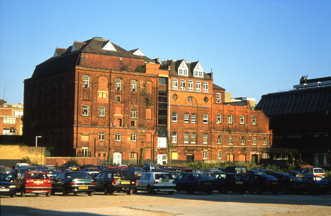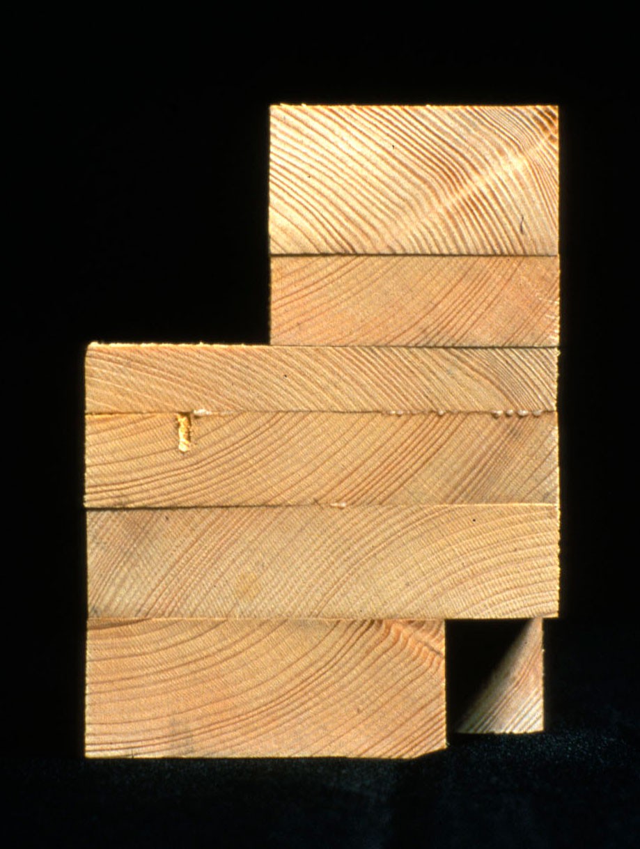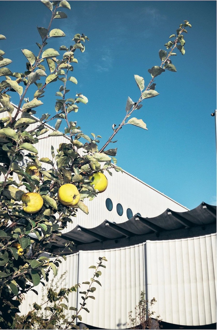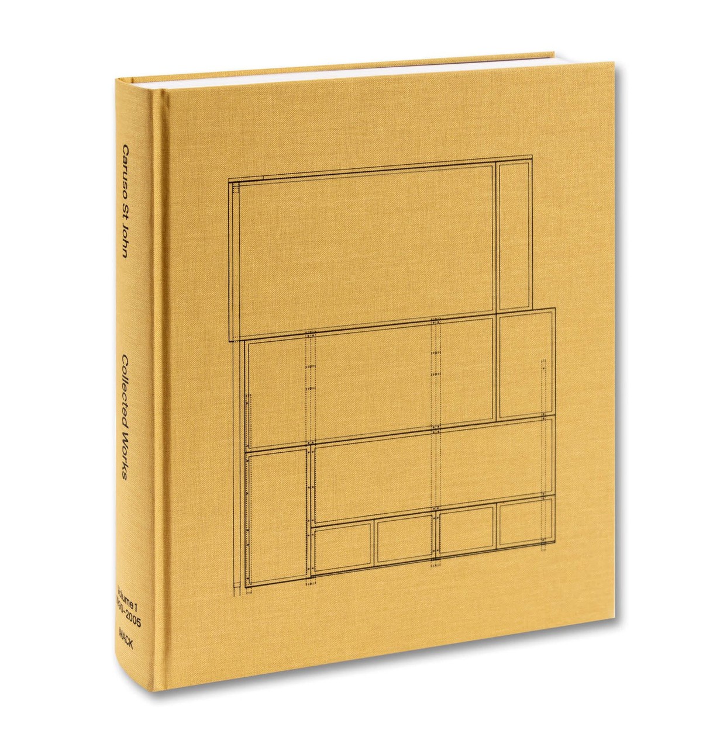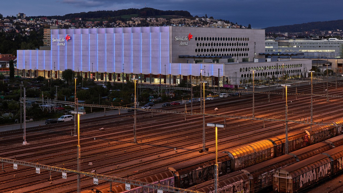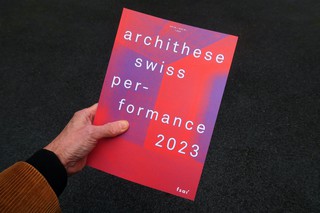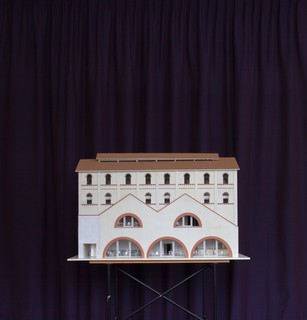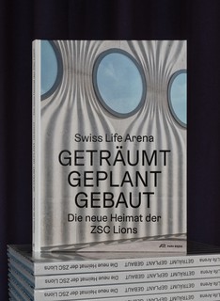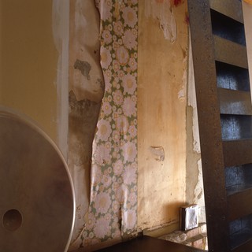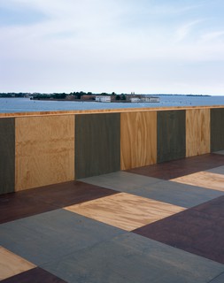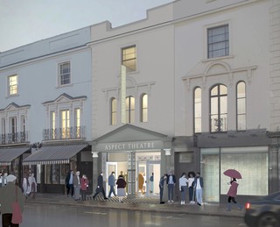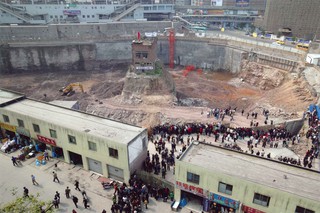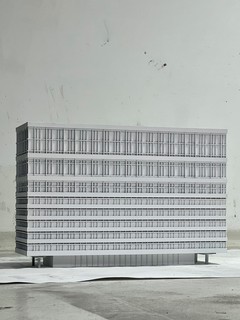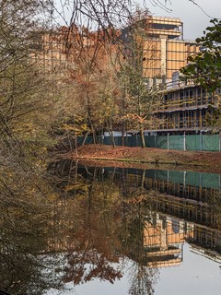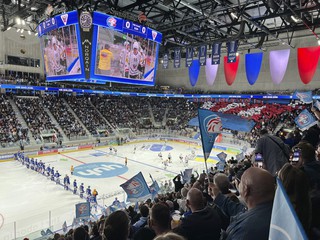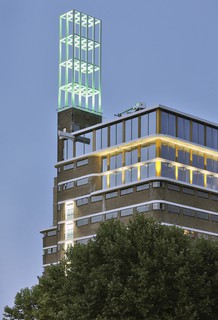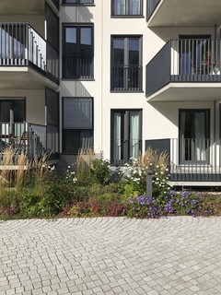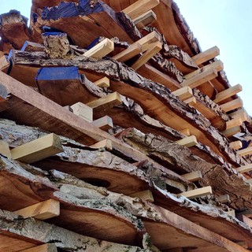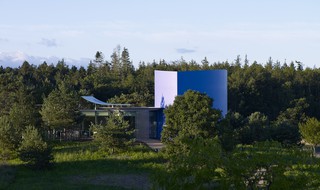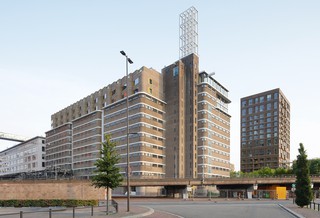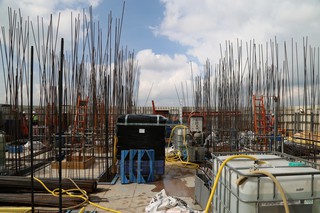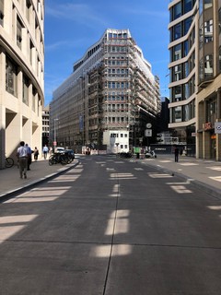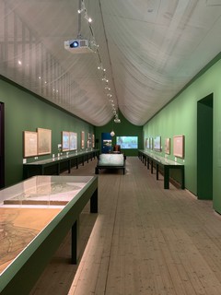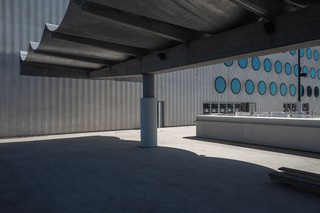As part of the IEA Practice What we Teach? Lecture Series at ETH Zurich, Adam Caruso will discuss Caruso St John's long history of working with existing buildings, from its modestly scaled early work to large-scale recent projects.
Caruso St John have been appointed architects for the renovation of the Kunsthalle Bielefeld.
Studio Caruso at ETH Zurich has designed the latest exhibition for gta exhibitions, the first comprehensive retrospective of OMARA Mara Oláh to be staged in Switzerland.
Planning permission has been granted for the construction of two timber-framed apartment blocks on the outskirts of Lucerne.
Caruso St John has won a RIBA International Award for its ‘innovative and joyful’ conversion of the Veemgebouw in Eindhoven, which has transformed the 1940s Philips electrical company warehouse into a modern mixed-use urban building.
Quarrying is underway for the Verde Spluga stone cladding for the principal façade of the new AXA office building on Stampfenbachstrasse in central Zurich.
Royale Belge has won a European Heritage / Europa Nostra Award for Conservation and Adaptive Reuse. Overseen by the European Commission in partnership with Europa Nostra, the awards celebrate and promote the highest standards in heritage interventions, research, and education, training and awareness-raising, as well the longstanding dedication of professionals and volunteers.
Events
See all eventsAs part of the IEA Practice What we Teach? Lecture Series at ETH Zurich, Adam Caruso will discuss Caruso St John's long history of working with existing buildings, from its modestly scaled early work to large-scale recent projects.
In conversation
Florian Zierer
Berlin International University of Applied Sciences
Berlin, Germany
8th October 2024
Florian Zierer will be in conversation at the Berlin University of Applied Sciences on 8th October 2024, introducing the practice's recent projects with existing buildings.
Studio Caruso at ETH Zurich has designed the latest exhibition for gta exhibitions, the first comprehensive retrospective of OMARA Mara Oláh to be staged in Switzerland.
To coincide with the Flanders Architecture Institute's exhibition As Found, director Dennis Pohl will chair a panel discussion on experimental approaches to the transformation of existing buildings in Belgium and the UK. The discussion will feature Peter St John and Johan Anrys of 51N4E in conversation with exhibition co-curator Hülya Ertas. Register for tickets here
Florian Zierer will give a lecture on Caruso St John's recent work repurposing historical buildings, as part of Architecturtage 2024 at Haus der Architektur, Graz.
Rod Heyes will give a talk at the Architectural Association as part of a symposium focusing on adaptive reuse. The symposium brings together a group of leading architects to present their projects, with the intention of stimulating discussion around their lessons for education, practice, and policy.
Book launch, Milan
Caruso St John: Collected Works
Volume 2, 2000–2012
Spazio, Milano
7th December 2023
Milan's Spazio gallery and bookshop hosts an event to celebrate the publication of Caruso St John's Collected Works Volume 2. Adam Caruso will discuss the themes explored by the book, notably how the practice's work has been influenced by the architecture of 20th century Chicago and Milan.
Book launch, Zurich
Caruso St John: Collected Works
Volume 2, 2000–2012
Escher Wyss Platz, Zurich
19th November 2023
The launch of Caruso St John: Collected Works Volume 2, 2000–2012 will be marked with an outdoor launch event beneath the canopy of 301 Hardstrasse. The office building, designed by Caruso St John, stands in close proximity to Escher Wyss Platz, the intended site of the Nagelhaus, the public art project by Caruso St John and Thomas Demand, whose collaboration is one of the themes explored in the book.
Exhibition
What if?
Unbuilt Architecture in Switzerland
SAM Basel
25th November 2023 – 7th April 2024
Two competition-winning projects by Caruso St John feature in What if? Unbuilt Architecture in Switzerland. The exhibition at Schweizerisches Architekturmuseum Basel offers a glimpse of an alternative Switzerland with a showcase of significant unbuilt projects from across the country.
Lecture and book launch, London
All buildings are beautiful
Collected Works Volume 2
Royal Academy, London
29th November 2023
Adam Caruso and Peter St John mark the launch of Caruso St John: Collected Works Volume 2 with a lecture at the Royal Academy.
The partners will discuss their experience of working with existing structures, from modestly scaled early work, to substantial projects such as Tate Britain and the Newport Street Gallery in London, Veemgebouw in Eindhoven and Royale Belge in Brussels.
Peter St John is joined by Dirk Sommers of Bovenbouw Architectuur for a talk on the practices' newly completed renovation of the Royale Belge insurance headquarters. The event is organised by Urban Brussels as part of the Urban Lunch series and features presentations of three milestone projects that have recently been undertaken in the city.
Exhibition
The Whole City
Hamburg Competitions and Procedures 2017–2023
Hamburg, Germany
23rd June – 14th July 2023
Several designs by Caruso St John feature in an exhibition by Hamburg's Department of Urban Development and Housing, presenting architectural competitions and procedures undertaken in the city from 2017 to 2023.
Adam Caruso will be speaking on the theme of ‘Semper and Material Culture’, as part of the book launch for A New Agenda for Gottfried Semper. Alongside Elena Chestnova, Murray Fraser, Michael Gnehm, and Sonja Hildebrand, Adam will discuss the mid-nineteenth century’s emphatic interest in material history against the backdrop of the precariousness of a life in exile confronted with a globalised world.
Lecture
Casabella Lectures
Adam Caruso in conversation with Federico Tranfa
Milan, Italy
8th May 2023
Adam Caruso will be in conversation with Casabella’s editor Federico Tranfa at the Theatro Milano for the magazine’s annual lecture series. The discussion will focus on the design process, exploring projects like the recently completed Swiss Life Arena.
Book launch, Zurich
Caruso St John: Collected Works
Volume 1, 1990–2005
Erikastrasse, Zürich
18:00 CET 1st November 2022
Adam Caruso will be in conversation with curators Fredi Fischli and Niels Olsen to celebrate the launch of Caruso St John's Collected Works: Volume 1 1990–2005.
Adam Caruso and fellow guests Jan De Vylder, Elke Krasny and Astrid Staufer will attend a 'Supercrit' and panel discussion on conversion in architecture, to mark the end of an exhibition of student work at TU Wien.
Book launch, London
Caruso St John: Collected Works
Volume 1, 1990–2005
AA Bookshop, London
18:00 19th October 2022
Adam Caruso and Peter St John will celebrate the publication of their Collected Works: Volume 1 1990–2005, by presenting two personal projects from the formative years of their practice; their homes at Swan Yard and Orleston Mews.
Exhibition
Sigurd Lewerentz, Architect of Death and Life
Stockholm, Sweden
Open until the 28th August 2022
Sigurd Lewerentz: Architect of Death and Life is in its final weeks at Arkdes. The retrosepctive exhibition was designed by Caruso St John and curated by Kieran Long, Johan Örn and Lena Landerberg.
Caruso St John have four drawings in this year’s Summer Exhibition at the Royal Academy, curated by the artist Alison Wilding under the theme 'Climate'. The exhibition opens on the 21st June.
Peter St John's studio at London Metropolitan University hosts their summer exhibition next week.
Caruso St John's competition models for the Ascona Centre for Tourism and Culture and the Musée Cantonal des Beaux‑Arts Lausanne feature in an exhibition at the Cooper Union, New York.
Adam Caruso will be part of a discussion on the publication Design in Dialogue. The event will focus on how design is shaped through conversations across both practice and teaching. The round table will also include Freek Persyn, Charlotte Schaeben (51N4E, Newrope) and Veronika Harder (Harder Haas P.AG).
Lecture
History and its Opposite
L’École Nationale Supérieure d’Architecture et de Paysage de Lille
12th May 2022
Adam Caruso will give a lecture entitled History and its Opposite for the Tools Conference at the L’École Nationale Supérieure d’Architecture et de Paysage de Lille.
Students from Studio Adam Caruso at ETH Zurich present their final projects to a panel of guest critics including Céline Bessire, Maria Conen, Fredi Fischli, Françoise Fromonot, Tine Milz, and Niels Olsen.
Director Rod Heyes and Project Architect Paula Schilliger present the practice’s masterplan for Hospitalfield House in Arbroath, Scotland, as part of the Architecture Foundation's series of talks exploring the typology of the artist's studio.
Opening
Gagosian Burlington Arcade
Gagosian's London shop opens 16th May. Designed by Caruso St John, the space in Mayfair's Burlington Arcade offers Gagosian publications, rare books, limited edition prints, exhibition posters and artist-designed objects. An exhibition space on the first floor will present a rotation of small exhibitions, artist takeovers and special collaborations.
Caruso St John's design for Laboratorium opens this week, a functional training space aimed at Calisthenics workouts using minimal equipment.
Caruso St John have won first prize in an invited competition to redevelop the historic Thune industrial complex in Skøyen, Oslo. The plan for Thune will transform a series of factory buildings dating back to the 1890's into a mixed-use neighbourhood, with a programme that includes cultural, leisure, and retail facilities alongside office and coworking spaces, light-industrial workshops, and social housing.
Planning permission has been granted for the renovation of a listed 1950s industrial building in the centre of the town of Cham on the banks of Lake Zug. The building will be converted into flexible workspace as part of the redevelopment of the Papieri-Areal industrial site.
Planning permission has been granted for the construction of two new apartment blocks and a building for a kindergarten and administrative offices for housing cooperative BiG (Baugenossenschaft im Gut) in Zurich-Wiedikon.
The ZSC Lions have been crowned champions of the Swiss National Hockey League after defeating rivals Lausanne HC in front of a home crowd at the Swiss Life Arena.
Caruso St John have previously collaborated with the artist Rachel Whiteread, together with Marcus Taylor, on proposals for the Holocaust Memorial in Victoria Park Gardens.
Recently, Rachel Whiteread made a cast in concrete of the steel staircase designed by the practice at the Gagosian Gallery, Kings Cross. The gallery in Kings Cross opened in 2004, and closed last year after moving to Mayfair.
Owen Hatherley takes an in-depth look at the first two volumes of Caruso St John's Collected Works for Sidecar, the blog of the New Left Review, charting the practice's origins in 1990s London and its 'principled refusal' of the tenets of the so-called starchitects that rose to prominence during that decade.
Royale Belge has won plaudits at the annual MIPIM real estate fair in Cannes. The project was shortlisted in two categories at the MIPIM Awards, Best Conversion and Best Mixed-use, and triumphed in both.
A+U magazine has published a second issue dedicated to the work of Caruso St John. The publication covers projects undertaken since 2015, with a particular focus on the practice's work with existing structures.
This second volume in Caruso St John’s Collected Works is published this month by MACK. The publication traces an interlacing set of themes through the practice’s work over the first twelve years of the twenty-first century. Its unique approach to history is revealed as a rejection of the myth of relentless novelty in favour of an understanding of the past as present and an interest in working with the existing. The influences of Milan, Chicago, and Rome on understandings of the city are explored, as well as the use of ornament and the place of Switzerland in shaping the practice’s evolving trajectory. Throughout these contexts, collaborations with contemporary artists including Thomas Demand and Damien Hirst continue to shape the practice's relations to the materiality and drama of space.
Exhibition
What if?
Unbuilt Architecture in Switzerland
SAM Basel
25th November 2023 – 7th April 2024
Two competition-winning projects by Caruso St John feature in What if? Unbuilt Architecture in Switzerland. The exhibition at Schweizerisches Architekturmuseum Basel offers a glimpse of an alternative Switzerland with a showcase of significant unbuilt projects from across the country.
Planning permission has been granted for the redevelopment of the Twentieth Century Theatre —a Grade II listed former music hall on Westbourne Grove in Notting Hill— into a new venue for classical music.
Planning permission has been granted for the conversion of a 19th century fertilizer factory at a former industrial site in Uetikon am See on the banks of Lake Zurich.
The second floor of the Wiedikon Warehouse has been reorganised to welcome a new family member.
Construction has started on a new office building on Stampfenbachstrasse in central Zurich. The building, for multinational insurance company AXA, houses around 4,000 square meters of office space over seven floors.
Tate Britain features prominently in the BBC's trailer for the 2023 series of its Saturday night dance show, Strictly Come Dancing.
The project for the renovation of the Royale Belge in Brussels has now completed. An opening event was held on 28th June, hosted by Mix – a new venue encompassing a hotel, restaurant, gym and co-working space. The food hall and terrace on the ground floor has also opened, creating a new destination for the Watermaal-Bosvoorde area of Brussels. The project’s diverse functions are brought together by the new hall and staircase which creates a new centrepiece for the iconic building.
Exhibition
The Whole City
Hamburg Competitions and Procedures 2017–2023
Hamburg, Germany
23rd June – 14th July 2023
Several designs by Caruso St John feature in an exhibition by Hamburg's Department of Urban Development and Housing, presenting architectural competitions and procedures undertaken in the city from 2017 to 2023.
Published by Mack Books, The Triple Folly presents an account of the collaboration between Thomas Demand, Caruso St John, and textile manufacturers Kvadrat, which led to the construction of the new pavilion at Kvadrat's headquarters in Ebeltoft, Denmark.
Press
Caruso St John Architects, working in collaboration with Bovenbouw Architectuur, have been shortlisted for the competition to retrofit a European Commission office complex in the European Quarter of Brussels, Belgium.
Luxemburger Wort (Luxembourg)
30 July 2024
Sind Dachdörfer das Patentrezept gegen Wohnungsnot?
Are rooftop villages the panacea for housing shortages?
The Veemgebouw is one of several notable recent projects featured in an article on rooftop housing in the Netherlands.
The Architects Newspaper (United States)
17 July 2024
Caruso St John Architects to renovate Philip Johnson’s Kunsthalle Bielefeld, a building haunted by its past
Article on Caruso St John's appointment for the renovation of the Kunsthalle Bielefeld, outlining the building's controversial history and legacy of its original architect, Philip Johnson.
Architects' Journal (United Kingdom)
9 July 2024
Caruso St John wins global contest to revamp Philip Johnson art museum
Caruso St John have been selected for the project to renovate and extend the Kunsthalle Bielefeld.
Zentralplus (Lucerne, Switzerland)
23 February 2024
Tribschenquartier: Wohnungen und Coop rücken näher
Tribschenquartier: apartments and Coop move closer
The foundation stone has been laid at a new apartment building designed by Caruso St John in Lucerne's Tribschen district.
Owen Hatherley takes an in-depth look at the first two volumes of Caruso St John's Collected Works for Sidecar, the blog of the New Left Review, charting the practice's origins in 1990s London and its 'principled refusal' of the tenets of the so-called starchitects that rose to prominence during that decade.
Architects' Journal (United Kingdom)
24 November 2023
Leading UK firms shortlisted in contest to rethink Ghent art museum
Caruso St John is among five teams shortlisted to redesign SMAK, the Municipal Museum of Contemporary Art in Ghent, Belgium
Tim Abrahams reviews Caruso St John's Swiss Life Arena. He discusses the contextualisation of the design with surrounding urban environment, the trompe l’oeil effect of the concrete facades and the composition of the internal spaces, emphasising in each aspect the care taken to an often overlooked 'standard' building type.
Architects’ Journal (United Kingdom)
6 January 2023
Leading UK practices among contenders for Bern culture museum revamp
Long-list announcement for the renovation of the Kunstmuseum in Bern, Switzerland. Thirty-nine teams have been selected, including Caruso St John, Tony Fretton and Stanton Williams. The competition is for the conservation of the museum's original 1897 building, as well as a replacement for their 1983 extension.
RIBA Journal (United Kingdom)
20 December 2022
Caruso St John Zürich goes big on impact with ice hockey stadium
The Swiss Life Arena is reviewed by Jan-Carlos Kucharek for RIBA Journal. He explores the Zurich practice's experience working on large urban projects, discussing their success with the Europaallee office building and the St Jakob Foundation, situating the Arena's place in Zurich. The Arena's impressive form and detailing are presented alongside their varied references and comments from director Michael Schneider.
Building Design (United Kingdom)
13 December 2022
Caruso St John’s collected works
‘An insightful journey through a pivotal period in British architecture’
Review of Caruso St John's monograph published by Mack books. Edmund Fowles the director of Feilden Fowles Architects, discusses the books openness. He praises the presentation of projects and references alongside commentaries, a 'constellation of culture, memory, construction and emotion'.
Architects’ Journal (United Kingdom)
8 December 2022
Revealed: finalists’ designs in contest for £15m Dumfries heritage centre
The concept proposals for the Crichton Project near Dumfries have been revealed, including Caruso St John and Loader Monteith Architects' design. The competition winner will be announced in January, for the project to create an archive and heritage centre dedicated to the site’s 180-year heritage.
Architects’ Journal (United Kingdom)
21 October 2022
Caruso St John completes its largest project to date
Review of Caruso St John's recently opened Swiss Life Arena in Zurich. Fran Williams discusses the practice's largest project to date, detailing its construction, sustainability and multipurpose spaces.
Architects’ Journal (United Kingdom)
20 October 2022
Big names lined up for £22m Kingston University job
Kingston School of Art has released the shortlist for their new 5,000m² studio block on the Middle Mill site. Caruso St John features alongside Haworth Tompkins, Grafton Architects, Hall McKnight, Reiach and Hall and Carmody Groarke.
Neue Zürcher Zeitung (Switzerland)
18 October 2022
Steile Tribünen und ein riesiger Videowürfel
So sieht das neue Eishockeystadion der ZSC Lions aus
Steep stands and a giant video cube: this is what the ZSC Lions' new ice hockey stadium looks like
As Caruso St John's Swiss Life Arena opens for its first match, local newspaper Neue Zürcher Zeitung introduces the ZSC Lions' new home, including comments from their players, fans and management.
nzz.ch (£)
The Architect's Newspaper (USA)
5 October 2022
Thomas Demand and Caruso St John unveil The Triple Folly, a puckish, papery pavilion for Danish textile brand Kvadrat
Review of Caruso St John and Thomas Demand's pavilion for Kvadrat. In the grounds of the fabric-manufacturer's headquarters the folly is inspired by the combination of three ‘found’ objects chosen by the artist.
Architects’ Journal (United Kingdom)
20 September 2022
Top names line up for £15m Dumfries heritage centre job
Announcement of the Crichton Project shortlist, including Caruso St John, MUMA, Hoskins, Sutherland Hussey Harris and O'Donnell Brown. The project based in southern Scotland is to create a new archive and heritage centre to sit amongst the site’s historic structures.
Architects’ Journal (United Kingdom)
16 September 2022
Caruso St John shortlisted for €34.5 million Turin restoration
Announcement of Caruso St John and Onsite Studio's shortlisting for a €34.5 million renovation of Turin’s Cavallerizza Reale. The restoration project will create a new cultural hub inside the former cavalry school's historic buildings.
La Stampa (Italy)
14 September 2022
Sarà una Cavallerizza internazionale: dall’estero oltre la metà dei progetti
It will be an international Cavallerizza: more than half of the competitors are from abroad
Caruso St John have been shortlisted for the international design competition to renovate the 17th Century Cavallerizza Reale, a former cavalry school adjacent to Turin's Royal Gardens.
lastampa.it (£)
Dezeen (United Kingdom)
5 September 2022
Thomas Demand and Caruso St John follow "the logic of paper" for The Triple Folly pavilion
Review of Thomas Demand and Caruso St John's pavilion at the Kvadrat headquarters in Denmark that blurs the boundaries between art and architecture. Titled the Triple Folly it is made up of three volumes, featuring elements that resemble a paper plate, a sheet of notepaper and a paper hat.
Wallpaper* (United Kingdom)
3 September 2022
The Triple Folly
A pavilion that blurs boundaries between art and architecture
Coverage of the opening of the Triple Folly pavilion by Thomas Demand and Caruso St John Architects for Kvadrat's Danish Headquaters. Exploring the collaboration which plays with art and architecture.
Immobilien Business (Switzerland)
11 July 2022
Bundesgericht weist Beschwerden gegen Hardturm-Überbauung ab
Federal Supreme Court dismisses complaints against Hardturm superstructure
Planning can continue for the Hardtrum Areal in Zurich West, after appeals have been dismissed. The development, for clients Credit Suisse, HRS Real Estate, and Zurich housing co-operative ABZ, comprises a 18,000 seat stadium, an apartment building with 174 co-operative apartments, and two 137-metre mixed-use towers. The design is a collaboration with Zurich-based practices, Bolthauser Architekten and Pool Architekten.
Hamburger Abendblatt (Germany)
8 July 2022
Burstah Quartier: So steht es um Hamburgs neues City-Viertel
Burstah Quartier: This is Hamburg's new city district
Conversation with developers Bilton Real Estate GmbH on their regeneration project in the Burstah Quarter of Hamburg. Their master plan re-establishes a scale of city block that is more consistent with the older streets in this central quarter of the city, making it more permeable. Caruso St John's recently completed Office Building, Grosser Burstah features.
abendblatt.de (£)
Neue Zürcher Zeitung (Switzerland)
8 July 2022
Zürcher Stadionprojekt auf dem Hardturmareal: Nach 649 Tagen Stillstand geht es vorwärts
Zurich stadium project on the Hardturmareal: After 649 days of standstill things are moving forward
Zurich's Federal Supreme Court has clearly rejected the complaints against the development. The 'ensemble' stadium project in Zurich West, with football arena, two high-rise buildings and a cooperative settlement, can now continue after 649 days.
nzz.ch (£)
Arkitektnytt (Norway)
21 June 2022
Folkemøte: Hvordan videreføre kulturminner?
Public meeting: How to continue cultural monuments?
Caruso St John are presenting their proposal for the transformation of the former industrial area Thune, in Skøyen. Their design will be shown alongside the other three shortlisted teams.
architectenweb (The Netherlands)
12 March 2022
Architecten presenteren visie op vernieuwing Museum Catharijneconvent
Architects present vision for renewal of Museum Catharijneconvent
Five shortlisted teams for the renovation and extension of the Museum Catharijneconvent in Utrecht presented their designs to a public forum in TivoliVredenburg on the 10th of March. Peter St John and Nele Bergmans spoke about the design and answered questions on its respectful approach.
Image © Caruso St John.
An interview with one of Laboratorium's managing directors Christian Sager, on the formation of the gym and the studio's design by Caruso St John's Zurich office.
Image © Laboratorium, Bill Schulz.
de Gelderlander (The Netherlands)
17 February 2022
Vijf architecten delen in TivoliVredenburg hun visie op het nieuwe Museum Catharijneconvent
Five architects share their vision of the new Museum Catharijneconvent in TivoliVredenburg
Caruso St John's design for the Catharijneconvent in Utrecht will be presented alongside the other shortlisted architects at a public information evening in TivoliVredenburg, on the 10th of March.
Photo © Catharijneconvent.
utrecht.nieuws.nl (The Netherlands)
17 February 2022
Vijf architecten presenteren hun visie op het nieuwe Museum Catharijneconvent
Five architects present their vision of the new Museum Catharijneconvent
On the 10th of March, Caruso St John and the other shortlisted architects for the renovation of the Museum Catharijneconvent will present their vision for the building, at a public information evening in TivoliVredenburg.
Monocle's Minute on Design explored Caruso St John's Laboratorium gym. A holistic, calming space with minimal equipment. It features comments from Adam Caruso on the design's sustainability and flexibility.
Image © Bill Schulz.
Hochparterre (Switzerland)
2 February 2022
Halb Sportstudio, halb Architekturbüro
Half sports studio, half architectural office
Founded out of a desire for Callisthenic workouts and an atmospheric space, Laboratorium offers a muted studio for exercise. It was designed in collaboration with Caruso St John, with carpentry work by B4 Möbel.
Image © Bill Schulz.
Bellevue, NZZ (Switzerland)
1 February 2022
Der Körper als Trainingsgerät: Die Sportart Calisthenics boomt auch in der Schweiz
The body as a training device the sport of calisthenics is booming in Switzerland
The Laboratorium's new Callisthenic workout space is part of a wider interest in the exercises across Switzerland. Their studio was designed by Caruso St John, for a functional training space with minimal equipment.
Image © Bill Schulz.
Caruso St John's project for the Royale Belge features in an edition of A+ focused on adaptive reuse of existing buildings.
Svenska Dagbladet (Sweden)
9 October 2021
Lewerentz vigde inte sitt liv enbart åt döden
Lewerentz did not devote his life to death alone
Critic Anna Nittve reviews ArkDes's Lewerentz retrospective, designed by Caruso St John.
Photo © Louise Helmfrid/Arkdes.
svd.se (£)
The Observer (United Kingdom)
4 October 2021
Architect Sigurd Lewerentz: master of the sacred and profane
Rowan Moore explores the oeuvre of Sigurd Lewerentz on the opening of the retrospective, designed by Caruso St John, at ArkDes Stockholm.
Image © Karl-Erik Olsson-Snogeröd. ArkDes collections.
Arkitekten (Sweden)
1 October 2021
Caruso St John ramar in Lewerentz på Arkde
Caruso St John frames Lewerentz at Arkdes
Sigurd Lewerentz's life's work is on show in a new exhibition at Arkdes designed by Caruso St John.
Photo © Magnus Laupa.
RIBA Journal (United Kingdom)
23 September 2021
Lewerentz sparkles in the limelight at Sweden’s ArkDes
Kieran Long and Max Ahrent discuss their research for ArkDes' exhibition Sigurd Lewerentz, Architect of death and life, designed by Caruso St John.
Baublatt (Switzerland)
20 September 2021
Beste Bauten der Stadt Zürich ausgezeichnet
Best buildings in the city of Zurich awarded
The Auszeichnung für gute Bauten der Stadt Zürich was awarded on the 20th September 2021. Twelve projects were honoured including Caruso St John's St. Jakob Foundation.
Photo © Georg Aerni.
Architects’ Journal (United Kingdom)
17 September 2021
Delayed David Adjaye-curated Royal Academy Summer show opens
The Royal Academy of Arts' Summer Exhibition opens this week. Curated by David Adjaye the architecture room presents drawings and models under the theme of Geography and Climate. An etching of the Royal Geographical Society by Caruso St John features.
Photo: © Royal Academy of Arts, London / David Parry.
Architects’ Journal (United Kingdom)
15 September 2021
Caruso St John wins approval for ‘muscular’ replacement of Quinlan Terry college block
Caruso St John has won permission to replace the 34-year-old bar and junior common room designed by Quinlan Terry at Downing College in Cambridge.
The roof structure for Caruso St John's Swiss Life Arena in Zurich has been put into place. Construction is set to complete in Spring 2022 and the building will open to the public in Summer 2022.
Photo © Andrea Zahler.
tagesanzeiger.ch (£)
Caruso St John will be featured in the 253rd Royal Academy Summer Exhibition, curated by David Adjaye. The architecture room will consider architecture through climate and geography, in relation to location, politics, people, community and culture.
De Standaard (The Netherlands)
5 August 2021
Renovatie van Royale Belge krijgt groen licht
Renovation of Royale Belge gets green light
Planning permission has been granted for Caruso St John, Bovenbouw Architectuur and DDS+'s Royal Belge. It is a project that will transform the existing office building.
Image © bovenbouw / DDS+.
standaard.be (£)
BAM Construct has won a £95m contract for Caruso St John's mixed-use development in Camden, north London. Work at the St Pancras Campus is due to start later in summer 2021 with completion scheduled for 2024.
Photo © Caruso St John.
Hospitalfield Arts has been officially opened to the public for the first time, with sculptural commissions, a restored fernery, a walled garden, and a glasshouse café designed by Caruso St John.
Photo © Lesley Martin.
thetimes.co.uk (£)
Baublatt (Switzerland)
23 April 2021
147 Neue Mietwohnungen im Tribschenquartier in der Stadt Luzern
147 New Rental Apartments in the Tribschen Quarter of Lucerne
The Credit Suisse Investment Foundation is building 147 new rental apartments on Tribschenstrasse in the city of Lucerne by 2024. Caruso St John Architects was awarded the contract for the design.
Wallpaper* (United Kingdom)
18 April 2021
The Life Lessons of Swedish Modernist Architect Sigurd Lewerentz
Preview of ArkDes Stockholm's exhibition, Sigurd Lewerentz: Architect of Death and Life, designed by Caruso St John.
Photo © Chapel of Resurrection. The Woodland Cemetery, Stockholm. Cred: Johan Dehlin.
Caruso St John is among the six shortlisted teams for the National Gallery NG200 competition. The project to renovate the Sainsbury Wing will be part of the gallery's Bicentenary celebrations.
Photo © National Gallery.
Architects’ Journal (United Kingdom)
10 March 2021
Caruso St John Wins Go-Ahead to Replace 60s Hampstead house
Planning permission has been granted for a private home in Hampstead, London. Caruso St John’s distinctive design interprets, the arches, terraces and recessed porches characteristic of the borough's historic vernacular.
Photo © Caruso St John.
ED (The Netherlands)
10 March 2021
Woningbouw op Veemgebouw in Eindhoven Begonnen
Housing Construction has started on Eindhoven's Veemgebouw
Construction has started on the the project to renovate the Veemgebouw in Strijp S, Eindhoven. The scheme involves the construction of 39 new homes on the roof of the 1940s former Philips factory.
Photo © Caruso St John.
Designboom
21 February 2021
Kieran Long discusses curation of Major Sigurd Lewerentz Exhibition set for ArkDes
ArkDes director Kieran Long discusses the institution's forthcoming Lewerentz exhibition, designed by Caruso St John.
Image, Floating dance floor. Stockholm exhibition 1930 © ArkDes collection.
Publication
Mount Royal
Adam Caruso
In a publication presented by ETH Studio Jan De Vylder, Adam Caruso reflects on his experiences growing up in Montreal and family visits Mount Royal, the mountain located directly west of downtown and one of the city’s largest green spaces.
This year Unit 12, led by Peter St John, investigated the theme of Second Life, in the context of the design of buildings. Based on the belief that almost everything can have a second life, the project intends to address London's pressing need for more housing and the complex solutions for the shortage of land. The proposals for the reuse and densification of existing post-war housing stock in South London show how this can be a better solution than redevelopment.
The Swiss Life Arena is featured in Casabella 944. Federico Tranfa introduces the project and discusses its key references – the ruins of an ancient mosque in Syria and the 18th century Guards Tent in the gardens of the summer palace at Drottingholm in Stockholm.
Project review
Building in Hamburg
In a talk for the Architecture Foundation, Associate Ben Speltz presents Caruso St John's work in Hamburg over the past decade, focusing on the practice's approach to working within the urban fabric of the city centre and introducing two recently completed projects, the Gortz Palais and Grosser Burstah Office Building.
The Swiss Life Arena is reviewed in the March edition of Werk, Bauen Wohnen. Benjamin Muschg takes in the atmosphere at a sold-out game, as the ZSC Lions triumph over HC Davos, and describes the building's unconventional organisation and approach to minimizing energy consumption in use.
Marco Biagi explores the approach of international practices to decommissioned industrial buildings. Citing a range of recently completed projects, including Caruso St John's Veemgebouw, he discusses the rise of adaptive reuse. Biagi explains through our urgent environmental crisis, the reuse of industrial plants and depots is more necessary than ever, offering a new challenging creative outlet for contemporary architects.
Caruso St John has received the building permit for the AXA Office building, located on Stampfenbachstrasse in central Zurich. The building for multinational insurance company AXA houses around 4,000 square meters of office space over seven floors.
Construction is scheduled to begin in spring 2023, with a façade mock-up already completed for quality control of the materials and joints.
Profile
Der Standard
A visit to the pioneers of adaptation in Zurich
Vienna, Austria
17th December 2022
Maik Novotny visits Caruso St John's Zurich office to discuss the new arena for the ZSC Lions ice-hockey team and, despite the scale of its most recently completed project, discovers the practice's long-term interest and growing commitment to projects that prioritise renovation and adaptive re-use over new construction.
Casabella issue 940 features a review Caruso St John's Complete Works, Volume I, published by Mack Books. Federico Tranfa commends the book's thematic collation of projects, found texts and commentaries, stating it is a 'courageous way to come to terms with the past, because it is not analysed a posteriori, but instead with the cultural context of the epoch of pertinence'.
Edmund Fowles, director of Feilden Fowles Architects, reviews Caruso St John's monograph published by Mack books. Discussing the books openness, he praises the presentation of projects and references alongside commentaries, a 'constellation of culture, memory, construction and emotion'.
Caruso St John's newly opened Swiss Life Arena is reviewed in Hochparterre. Deborah Fehlmann explores the project's materiality and composition, touching on its fabric inspired façade and efficient internal organisation.
The first volume of Caruso St John's Collected Works is published this month by Mack Books. The publication covers the first fifteen years of Adam Caruso and Peter St John's partnership, following a thematic course shaped around key phases and aspects of their thinking, and offering a detailed reflection on the practice’s activities between 1990 and 2005. Through a chorus of voices including critics, clients, and artists, it narrates Caruso St John's early emergence and development through to the international recognition which came with projects such as Nottingham Contemporary, the New Art Gallery Walsall, and the Brick House.
The Zurich Lions Ice Hockey team will play their inaugural match tonight at the newly opened Swiss Life Arena. Located in Altstetten, at the north-western edge of the city, the 12,000 seat, 70,000m² arena is Caruso St John's largest building to date.
The Swiss Life Arena features in Swiss Performance 2023, Archithese's round-up of the best Swiss architectural projects from the past 12 months.
Caruso St John has submitted a planning application for the conversion of a 19th century fertilizer factory at a former industrial site in Uetikon am See on the banks of Lake Zurich.
A publication charting the 14 year process of designing and building the Swiss Life Arena has been published by Park Books.
The book is by CCTM Real Estate & Infrastructure AG, with contributions by Ariana Pradal, Marco Keller, and Claudia Kaufmann-Morf, as well as photographs by and Philip Heckhausen.
Sofie De Caigny, director of the Flanders Architecture Institute, reviewed Caruso St John's Collected Works: Volume I for Drawing Matter. She discusses the book's choice to submerge the reader into the cultural sphere of the end of the 20th century, through contemporary texts, lectures and references.
Peter St John will give a lecture entitled, Transformation and Resources, at the University of Nottingham's Department of Architecture and Built Environment, on the 21st of February. The talk will explore the recent work of the office that focuses on the transformation of existing buildings.
Planning application
Twentieth Century Theatre
Caruso St John have submitted a planning application for a new venue for classical music in west London. The project is to revive the Twentieth Century Theatre, a Grade II listed former music hall on Westbourne Grove in Notting Hill.
Matthew Blunderfield interviewed Thomas Demand in his Berlin Studio for Scaffold Podcast. Alongside discussing his practice in reference to trauma, fiction and chance, they explore his relationship with architecture. When talking about his collaborations with Caruso St John on Nagelhaus and The Triple Folly, Demand explains his position as both close to and separate from the role of architects.
Students from Studio Adam Caruso at ETH Zurich present their final projects to a panel of guest critics including Anne Femmer, Peter Fischli, Marina Olsen and Florian Summa.
Renovation work continues at the Royale Belge in Brussels. The façade works have been completed, reinstating the original building’s iconic golden glass. The tower’s office floors and hotel rooms are nearing completion, with tenant fit-outs underway. Structural works for a new atrium have been completed, with two curved stairs connecting multiple functions across three floors. The atrium is naturally lit from above, with a large rooflight overhead that completes the pattern of the original diagrid roof.
Michael Schneider spoke to Jonathan Jaeggi of Hochparterre's Sach & Krach podcast, about the recently completed Swiss Life Arena. The two discuss the building's strong façade, its complex planning and construction alongside the importance of injecting humour into architecture.
Caruso St John's Veemgebouw building is reviewed in the Architects Journal's Climate Crisis issue. Rob Wilson explores the project's respectful and flexible retrofit of the listed 1940s warehouse, part of the former Philips factory complex. The building now provides a mix of housing above a range of public and commercial spaces.
Caruso St John's Paulaner Housing project in Munich has been awarded the Callwey Award for Neighbourhood Development. The project on the Welfengarten in the Au-Haidhausen district of the city created 390 apartments for both private sale and social tenants, along with a crèche, kindergarten and retail.
Peter St John's London Met Unit will investigate the theme of Second Life. The term comes from the artist and social activist Theaster Gates, who states that almost everything can be reused. This is evident in his work which has involved collating discarded objects and materials, as well as salvaging and refurbishing whole buildings.
Students will look at the question of how to renew buildings; how construction can be less energy-demanding and creating systems where buildings are indivisible components in a regenerating ecological system.
Students in studio Adam Caruso at ETH Zurich will spend their Autumn semester working on a group of structures around Helvetiaplatz in Zurich. Through model-making and drawing students will engage with not only the adaptive reuse of existing buildings, but also how we can reframe the cultural value of them.
The pavilion at Kvadrat Headquarters is complete. The building, set in the coastal dunes surrounding the textile company’s headquarters in Ebeltoft, on the east coast of Denmark, is a design collaboration with the artist Thomas Demand.
Construction has completed on Caruso St John's redevelopment of the Veemgebouw, a former Philips factory building on Strijp S in Eindhoven. The monumental industrial site in the Brainport region of the city is now the centre of a lively urban environment.
The design repurposed the existing floors to create a varied mixed-use structure; including workspaces on the upper floors, a car-park and a food-hall on the ground floor. The project also included the addition of 38 rooftop studios and maisonettes.
The central slip form core of the St Pancras Commercial Centre is being poured. The process uses an efficient rig system to pour the concrete, and will take around 4 weeks to complete. Once the slip form is done horizonal slabs will be cast to make the structure rigid.
The Grosser Burstah in Hamburg is nearing completion. The scaffolding has been taken off at the top of the building, revealing the new terracotta cladding manufactured by NBK. The rest of the façade will be finished by the end of the year.
Casabella issue 936 features Caruso St John's exhibition design for Sigurd Lewerentz, Architect of Death and Life which opened in October last year at ArkDes.
The Swiss Life Arena is in its final stages of work. The new home for the ZSC Lions ice hockey team will open to the public in Autumn 2022.
